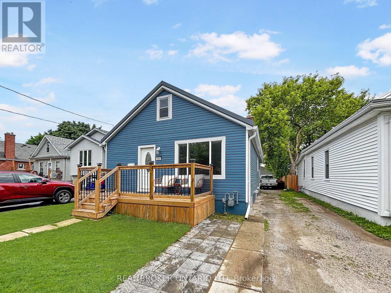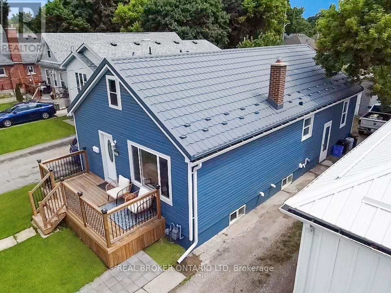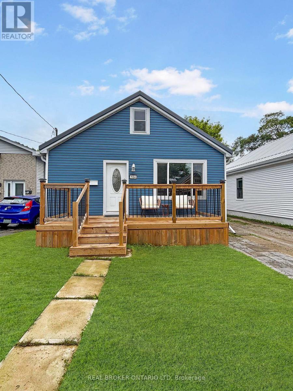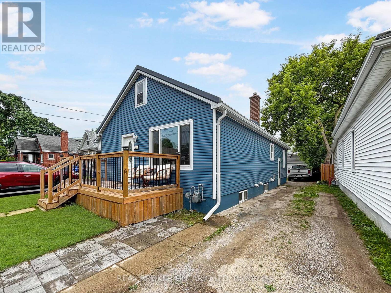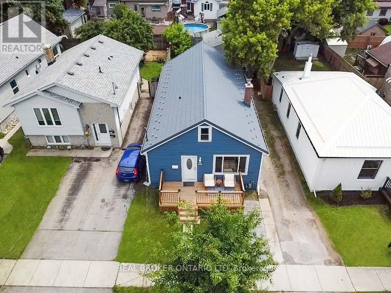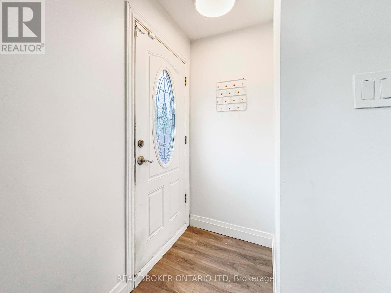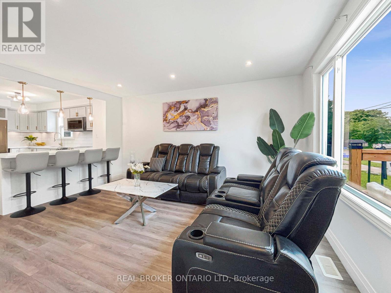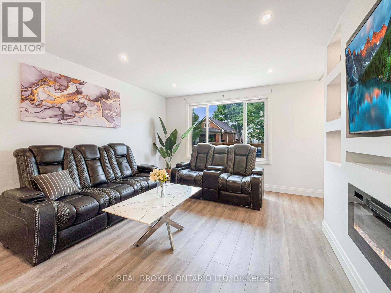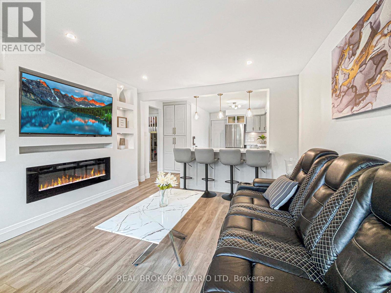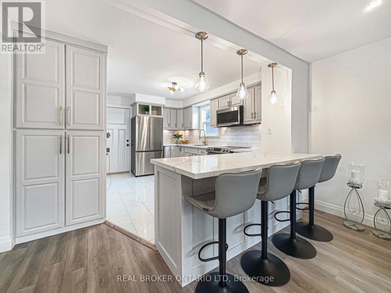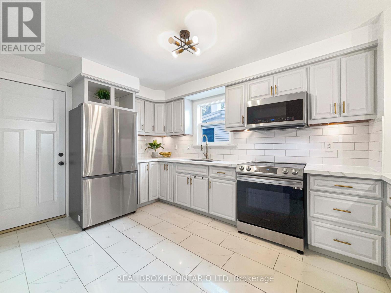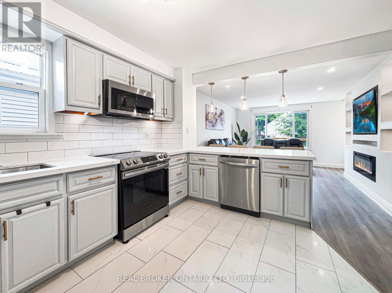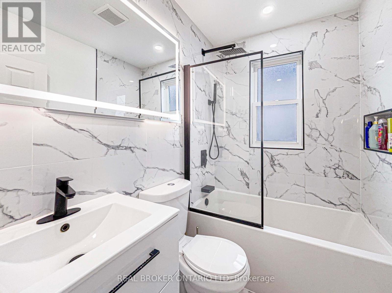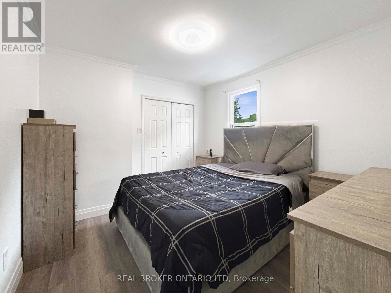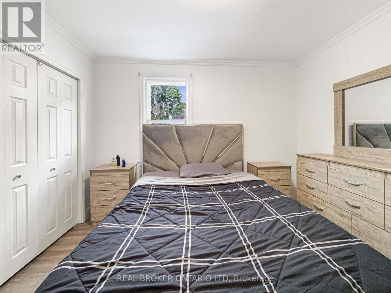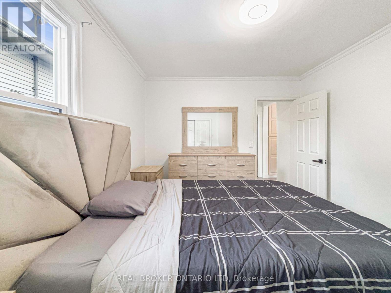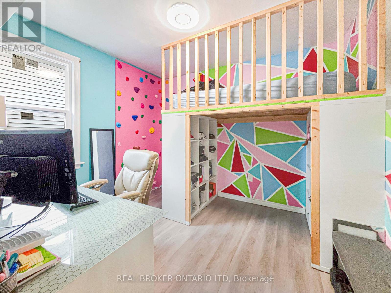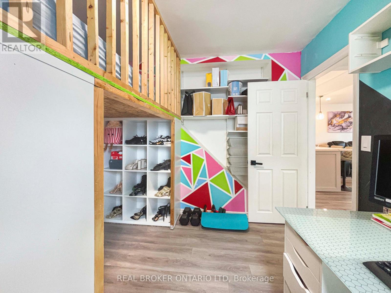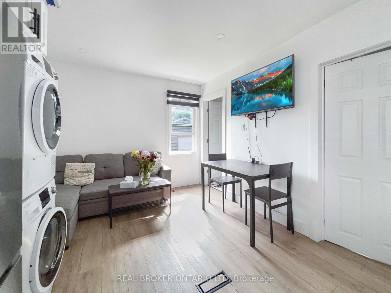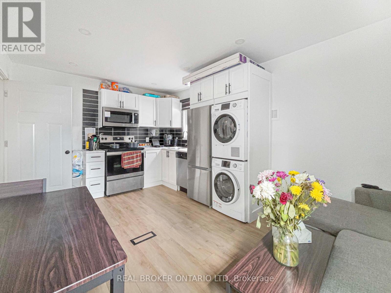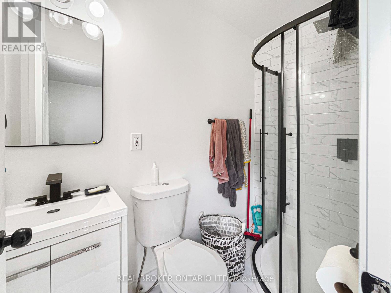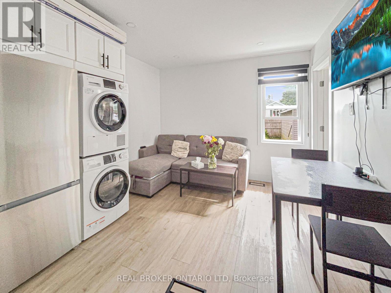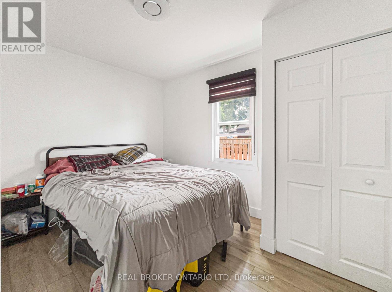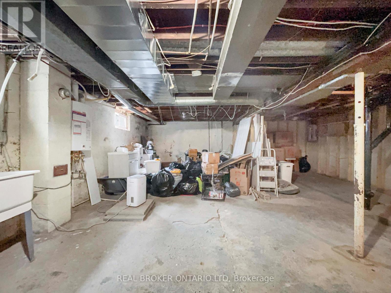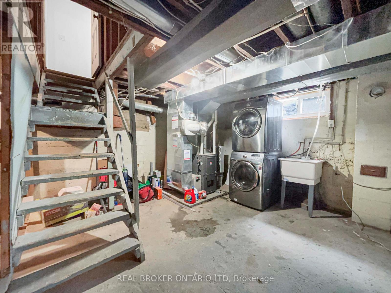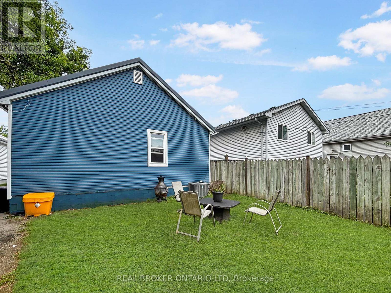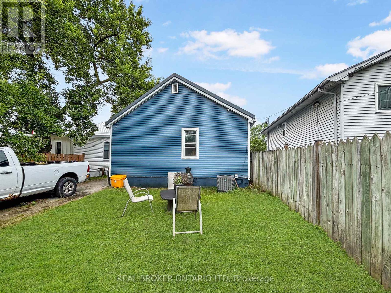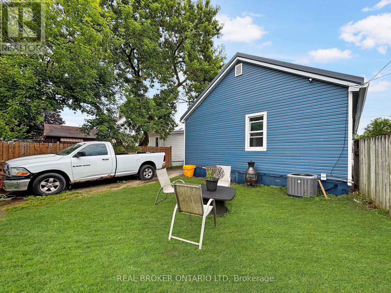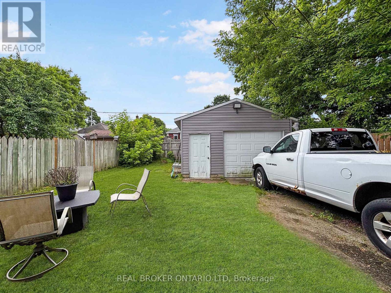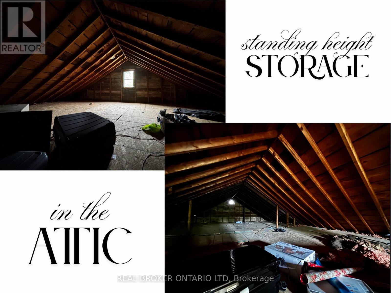104 Delaware Street, London East (East M), Ontario N5Z 2N5 (28776287)
104 Delaware Street London East, Ontario N5Z 2N5
$500,000
This Versatile Home could be exactly what you need. There is a side door lobby that provides access to each of the three areas of the home: there is the main unit in the front with access to the standing height attic. It is a two-bed, beautifully updated with quartz counters, potlights, continuous vinyl flooring. There is a basement that is full height and generous room to create another finished space, to have ample storage, or a recreation room. The third access from the side door goes to the back of the main floor into an updated one-bedroom unit. The back unit has it's own new kitchen, laundry and three-piece bathroom. Upgrades include a metal roof, windows, and siding (all 2022), in addition to a fully refinished interior. Parking works with a double wide driveway for one car in front and three cars beside the house. This beautiful and very functional home includes a fenced-in backyard and an oversized single car garage with electricity. It is located minutes from schools, groceries, restaurants of all kinds, and very easy access to busses or the 401 via Highbury. The neighbourhood is quiet and friendly. It is only a half block from Julien Park and Thames River Trails where many dog walkers enjoy and children play organized soccer. Come see for yourself! (id:53015)
Property Details
| MLS® Number | X12364034 |
| Property Type | Single Family |
| Community Name | East M |
| Equipment Type | None |
| Features | Carpet Free, In-law Suite |
| Parking Space Total | 5 |
| Rental Equipment Type | None |
Building
| Bathroom Total | 2 |
| Bedrooms Above Ground | 3 |
| Bedrooms Total | 3 |
| Amenities | Fireplace(s) |
| Appliances | Dishwasher, Dryer, Microwave, Stove, Washer, Refrigerator |
| Architectural Style | Bungalow |
| Basement Development | Unfinished |
| Basement Type | Full (unfinished) |
| Construction Style Attachment | Detached |
| Cooling Type | Central Air Conditioning |
| Exterior Finish | Vinyl Siding |
| Fireplace Present | Yes |
| Foundation Type | Poured Concrete |
| Heating Fuel | Natural Gas |
| Heating Type | Forced Air |
| Stories Total | 1 |
| Size Interior | 1,100 - 1,500 Ft2 |
| Type | House |
| Utility Water | Municipal Water |
Parking
| Detached Garage | |
| Garage |
Land
| Acreage | No |
| Sewer | Sanitary Sewer |
| Size Depth | 100 Ft |
| Size Frontage | 35 Ft |
| Size Irregular | 35 X 100 Ft |
| Size Total Text | 35 X 100 Ft |
| Zoning Description | R2-2 |
https://www.realtor.ca/real-estate/28776287/104-delaware-street-london-east-east-m-east-m
Contact Us
Contact us for more information
Hannah Krogman
Salesperson
1-389 Queens Avenue
London, Ontario N6B 1X5
Contact me
Resources
About me
Nicole Bartlett, Sales Representative, Coldwell Banker Star Real Estate, Brokerage
© 2023 Nicole Bartlett- All rights reserved | Made with ❤️ by Jet Branding
