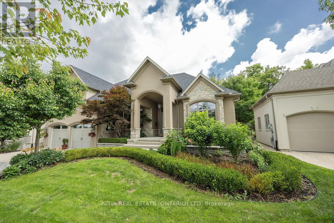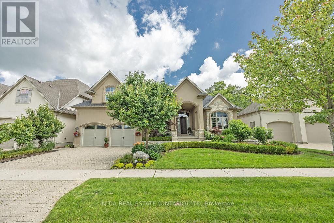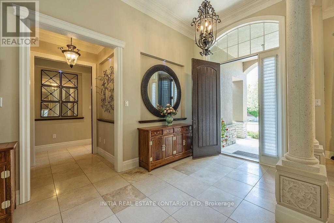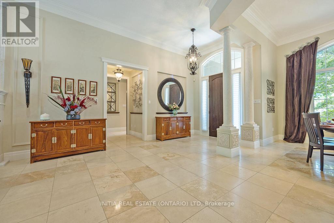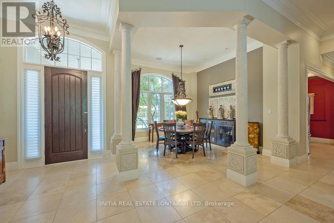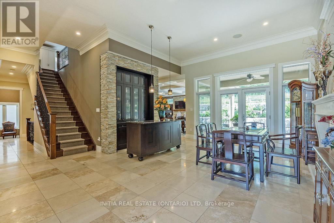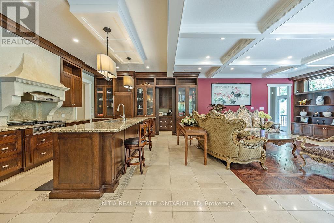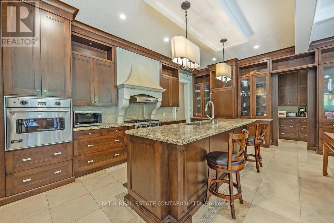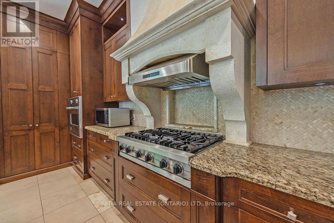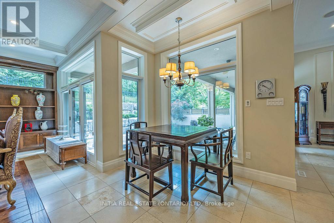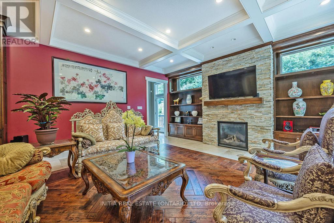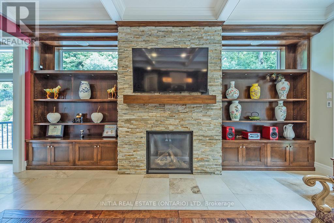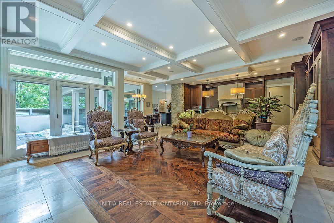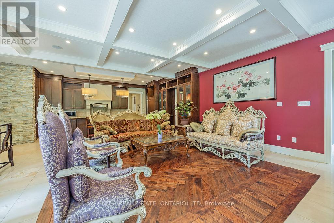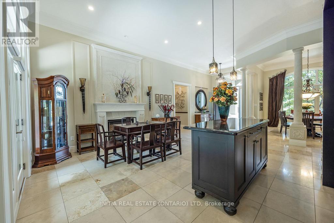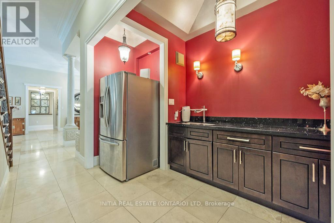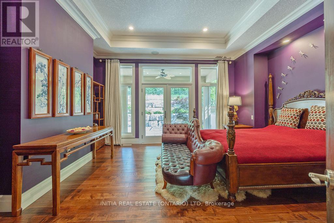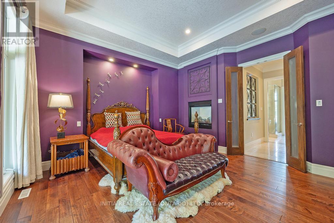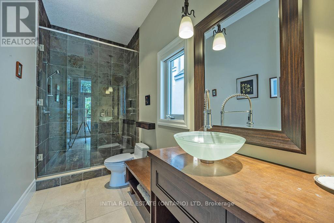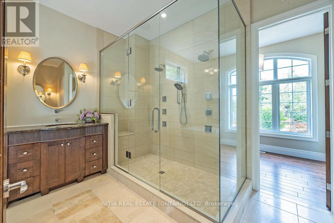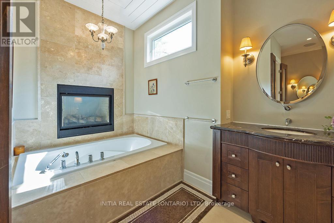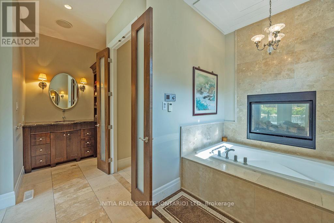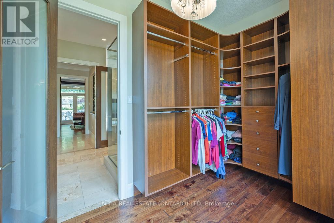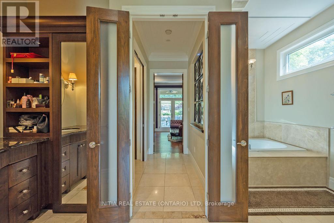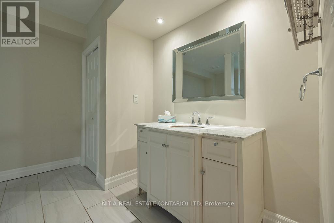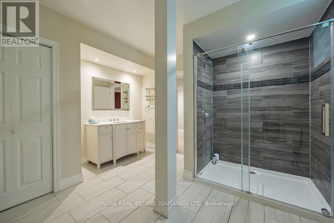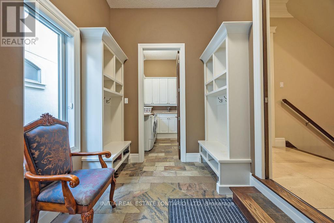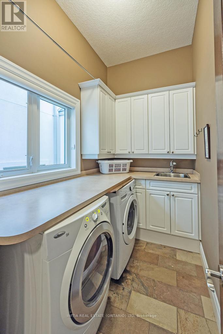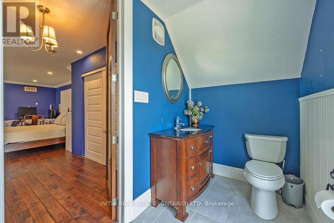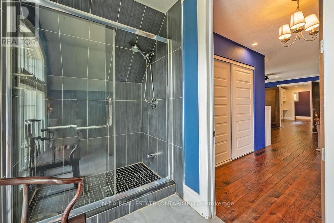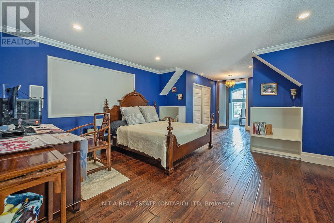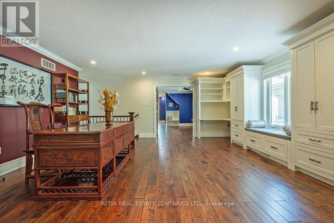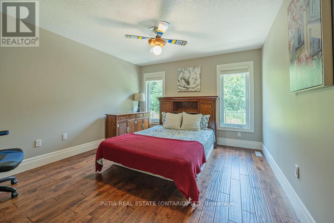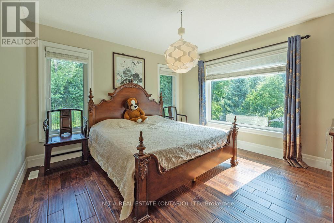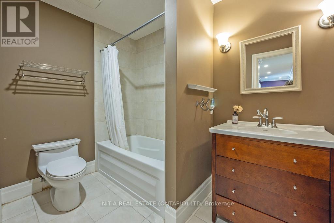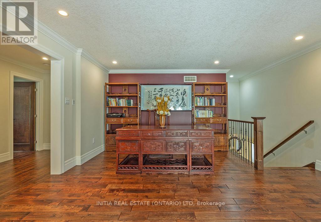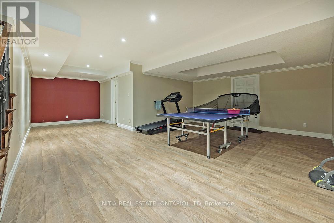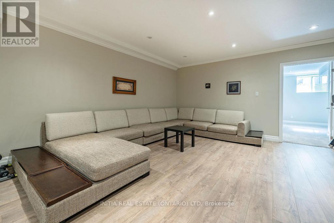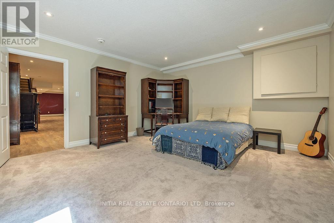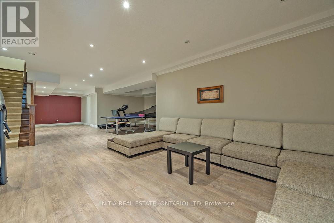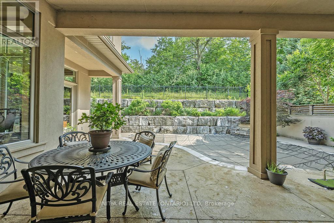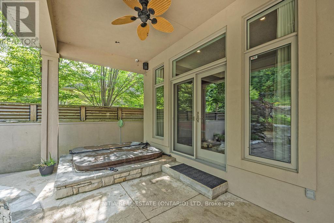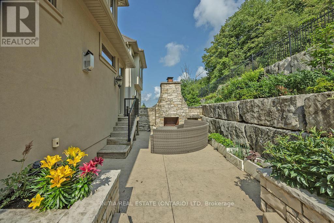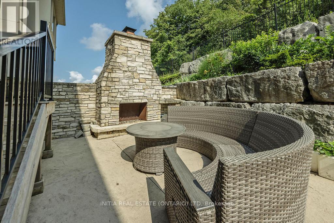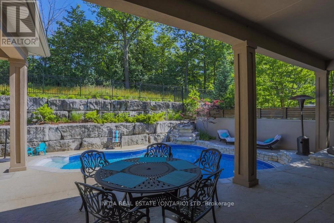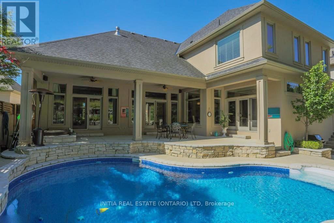1339 Shore Road, London South (South A), Ontario N6K 4Z8 (28771825)
1339 Shore Road London South, Ontario N6K 4Z8
$1,590,000
Stunning luxury executive on Shore Road w/high-end finishes provides 3995sqf (above grade)open concept design of 2 family rooms on main & upstairs, 5 bedrooms,5 baths ,12' ceiling foyer , Martini Bar with one Lime Stone Fireplace(totally 4 fireplaces) ,great room offers hardwood flooring ,coffered ceiling & Herringbone inlay, direct access to covered hot tub from master ensuite on main floor with 2 programmable shower heads, private dressing room walk-in closet, walk-in shower, & separate toilet room; heated-floor kitchen with Butlers Pantry, maple cabinetry, stone range hood echoes Viking gas stove, wall oven, the granite countertops and sub zero fridge. Backing onto trees, the sod-free back yard has covered stamped concrete patio, heated saltwater in-ground pool, hot tub & lounge area & outdoor fireplace! (id:53015)
Property Details
| MLS® Number | X12362018 |
| Property Type | Single Family |
| Community Name | South A |
| Parking Space Total | 4 |
| Pool Type | Inground Pool |
Building
| Bathroom Total | 5 |
| Bedrooms Above Ground | 4 |
| Bedrooms Below Ground | 1 |
| Bedrooms Total | 5 |
| Appliances | Central Vacuum, Water Heater - Tankless, Dishwasher, Dryer, Stove, Washer, Refrigerator |
| Basement Development | Finished |
| Basement Type | Full (finished) |
| Construction Style Attachment | Detached |
| Cooling Type | Central Air Conditioning |
| Exterior Finish | Stone, Stucco |
| Fireplace Present | Yes |
| Foundation Type | Poured Concrete |
| Heating Fuel | Natural Gas |
| Heating Type | Forced Air |
| Stories Total | 2 |
| Size Interior | 3,500 - 5,000 Ft2 |
| Type | House |
| Utility Water | Municipal Water |
Parking
| Attached Garage | |
| Garage |
Land
| Acreage | No |
| Sewer | Sanitary Sewer |
| Size Depth | 112 Ft ,7 In |
| Size Frontage | 70 Ft |
| Size Irregular | 70 X 112.6 Ft |
| Size Total Text | 70 X 112.6 Ft |
| Zoning Description | R1-5 |
Rooms
| Level | Type | Length | Width | Dimensions |
|---|---|---|---|---|
| Second Level | Bedroom | 3.73 m | 3.35 m | 3.73 m x 3.35 m |
| Second Level | Family Room | 4.98 m | 4.8 m | 4.98 m x 4.8 m |
| Second Level | Bedroom | 5.21 m | 3.96 m | 5.21 m x 3.96 m |
| Second Level | Other | 5.05 m | 3.66 m | 5.05 m x 3.66 m |
| Second Level | Bedroom | 3.66 m | 3.63 m | 3.66 m x 3.63 m |
| Basement | Bedroom | 4.57 m | 3.96 m | 4.57 m x 3.96 m |
| Main Level | Dining Room | 1.09 m | 3.73 m | 1.09 m x 3.73 m |
| Main Level | Living Room | 5.18 m | 4.75 m | 5.18 m x 4.75 m |
| Main Level | Family Room | 5.87 m | 5.08 m | 5.87 m x 5.08 m |
| Main Level | Kitchen | 5.87 m | 4.98 m | 5.87 m x 4.98 m |
| Main Level | Other | 1.6 m | 1.32 m | 1.6 m x 1.32 m |
| Main Level | Primary Bedroom | 4.27 m | 4.27 m | 4.27 m x 4.27 m |
https://www.realtor.ca/real-estate/28771825/1339-shore-road-london-south-south-a-south-a
Contact Us
Contact us for more information
Contact me
Resources
About me
Nicole Bartlett, Sales Representative, Coldwell Banker Star Real Estate, Brokerage
© 2023 Nicole Bartlett- All rights reserved | Made with ❤️ by Jet Branding
