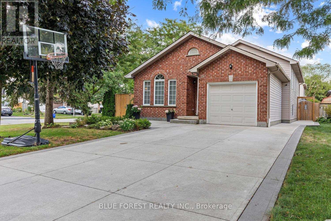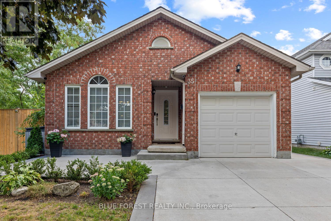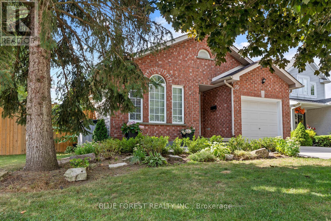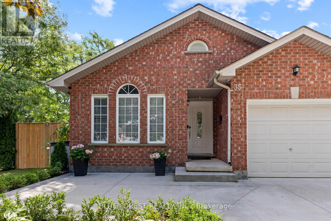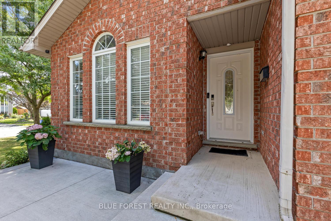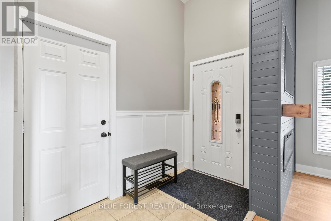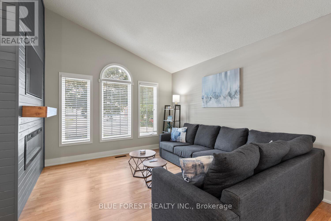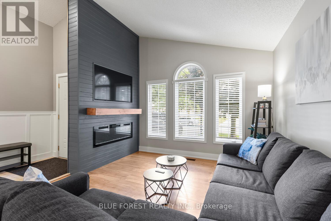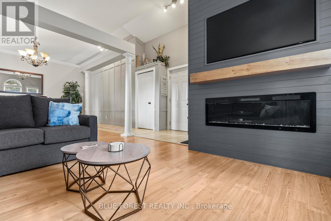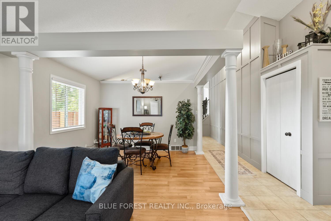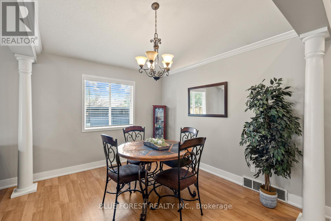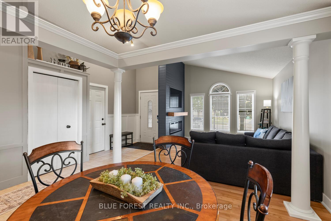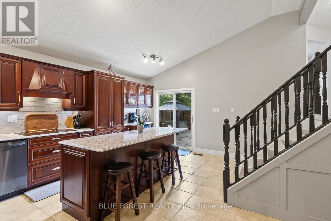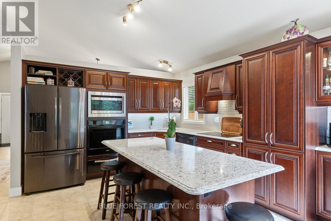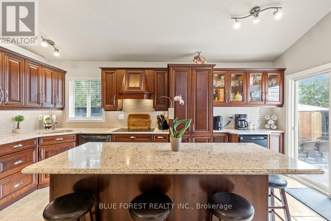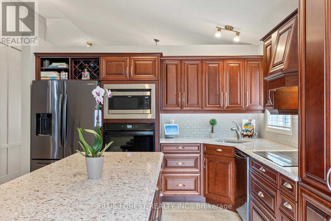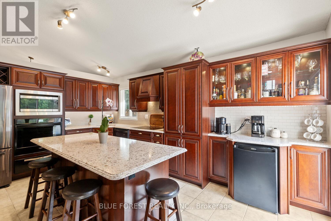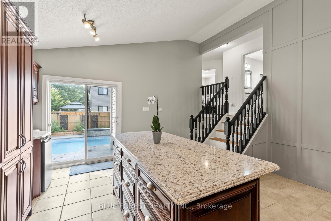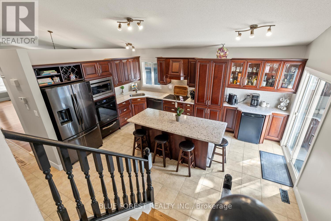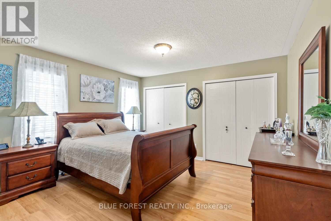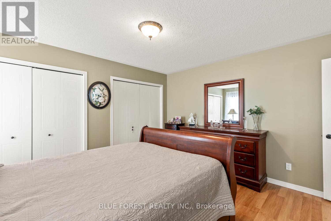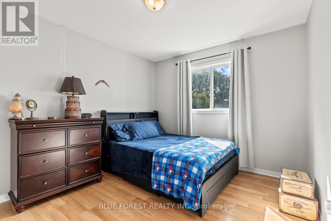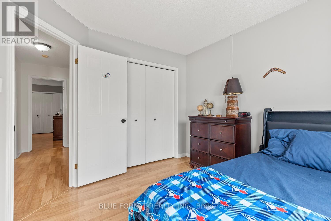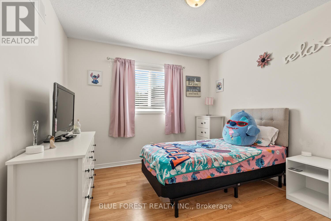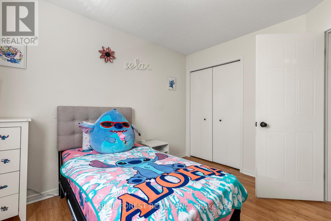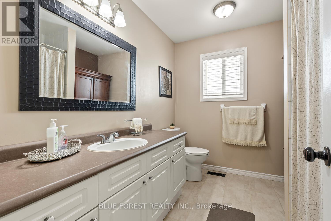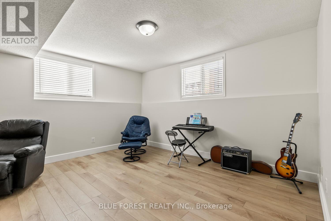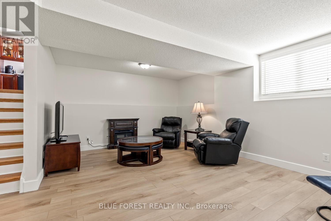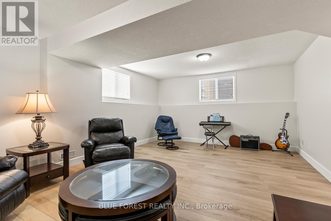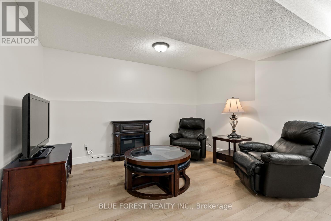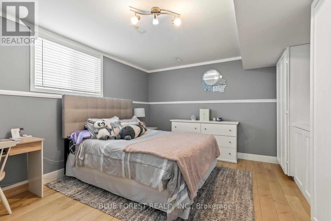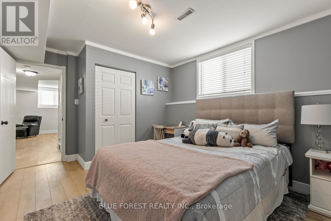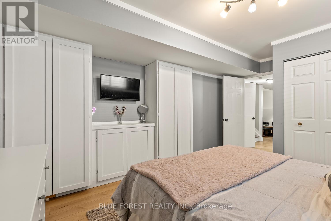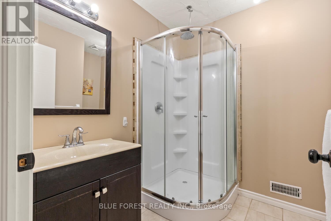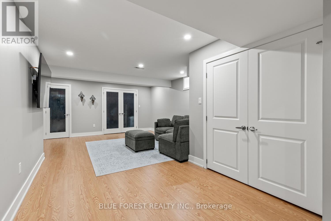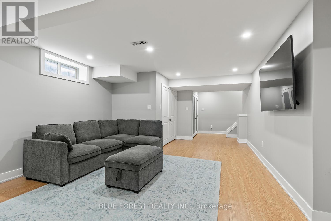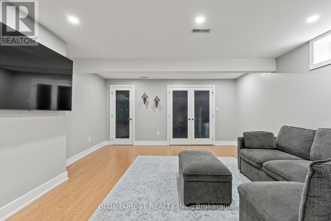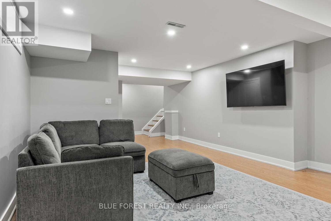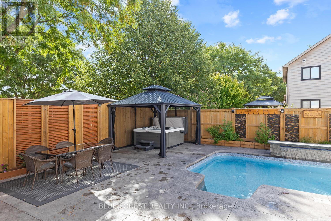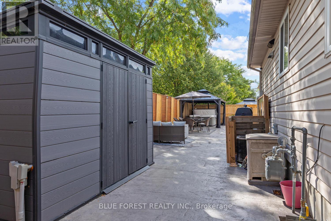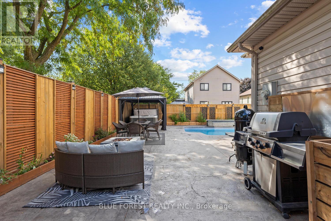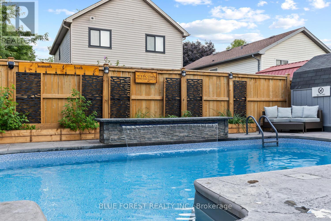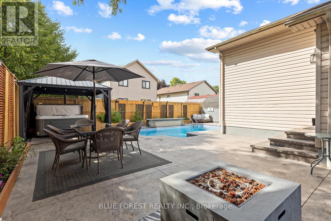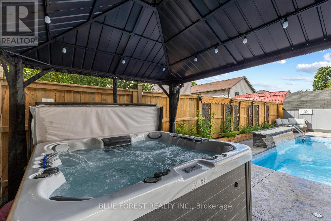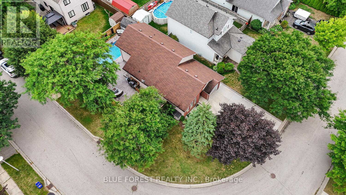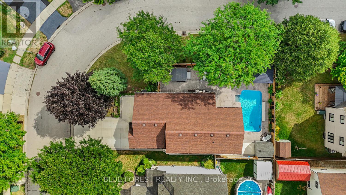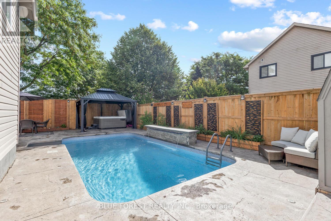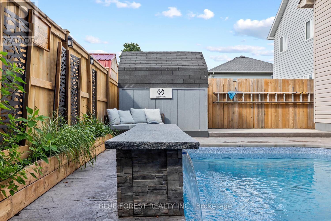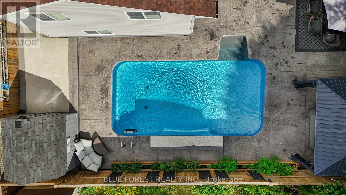35 Bowcott Crescent, London East, Ontario N5V 4W8 (28773531)
35 Bowcott Crescent London East, Ontario N5V 4W8
$694,900
Welcome to Your Family's Next Home! This bright and spacious 3+1 bedroom, 2 full bathroom 4-level sidesplit is perfectly located on a quiet crescent in East London, offering a safe, family-friendly neighborhood with easy access to the 401, schools, parks, and amenities. The heart of the home is the beautifully remodeled kitchen, complete with built-in appliances, a large island equipped with storage and seating, and a walk-out to the backyard. The main level features an open-concept living and dining area perfect for both everyday meals and family gatherings. The lower level is ideal for growing families, offering a large family room, fourth bedroom, and second full bathroom a great space for guests, teens, or a playroom. The fourth level is fully finished, featuring a laundry area and plenty of storage space to help keep life organized. Step outside to your backyard oasis, designed for both fun and relaxation. Enjoy a stamped concrete patio, an inground heated saltwater pool with hot tub, plus a pool shed and storage shed. The newly fully fenced yard offers peace of mind and plenty of room for kids and pets to play. Additional highlights include: Attached garage with inside entry, Double driveway for extra parking. Mature landscaping and great curb appeal. Move-in ready condition. This home has everything your family needs just move in and start making memories! (id:53015)
Property Details
| MLS® Number | X12362936 |
| Property Type | Single Family |
| Community Name | East I |
| Features | Irregular Lot Size, Flat Site, Paved Yard, Carpet Free |
| Parking Space Total | 5 |
| Pool Features | Salt Water Pool |
| Pool Type | Inground Pool |
| Structure | Patio(s) |
Building
| Bathroom Total | 2 |
| Bedrooms Above Ground | 3 |
| Bedrooms Below Ground | 1 |
| Bedrooms Total | 4 |
| Age | 16 To 30 Years |
| Amenities | Fireplace(s) |
| Appliances | Hot Tub, Garage Door Opener Remote(s), Oven - Built-in, Range, Water Heater, Refrigerator |
| Basement Development | Finished |
| Basement Type | N/a (finished) |
| Construction Style Attachment | Detached |
| Construction Style Split Level | Sidesplit |
| Cooling Type | Central Air Conditioning |
| Exterior Finish | Brick Facing, Vinyl Siding |
| Fireplace Present | Yes |
| Fireplace Total | 1 |
| Foundation Type | Poured Concrete |
| Heating Fuel | Natural Gas |
| Heating Type | Forced Air |
| Size Interior | 1,100 - 1,500 Ft2 |
| Type | House |
| Utility Water | Municipal Water |
Parking
| Attached Garage | |
| Garage |
Land
| Acreage | No |
| Landscape Features | Landscaped |
| Sewer | Sanitary Sewer |
| Size Depth | 98 Ft ,4 In |
| Size Frontage | 26 Ft ,10 In |
| Size Irregular | 26.9 X 98.4 Ft ; 26.92+radiusx91.17x98.43x52.82 |
| Size Total Text | 26.9 X 98.4 Ft ; 26.92+radiusx91.17x98.43x52.82 |
Rooms
| Level | Type | Length | Width | Dimensions |
|---|---|---|---|---|
| Second Level | Primary Bedroom | 4.21 m | 4.16 m | 4.21 m x 4.16 m |
| Second Level | Bedroom 2 | 3.23 m | 3.3 m | 3.23 m x 3.3 m |
| Second Level | Bedroom 3 | 3.1 m | 3.33 m | 3.1 m x 3.33 m |
| Third Level | Bedroom | 4.1 m | 4.67 m | 4.1 m x 4.67 m |
| Third Level | Family Room | 6.36 m | 4.99 m | 6.36 m x 4.99 m |
| Lower Level | Recreational, Games Room | 8.91 m | 4.8 m | 8.91 m x 4.8 m |
| Lower Level | Other | 3.35 m | 2.02 m | 3.35 m x 2.02 m |
| Lower Level | Laundry Room | 3.6 m | 4.89 m | 3.6 m x 4.89 m |
| Main Level | Living Room | 3.48 m | 4.14 m | 3.48 m x 4.14 m |
| Main Level | Dining Room | 3.48 m | 2.65 m | 3.48 m x 2.65 m |
| Main Level | Kitchen | 4.69 m | 4.98 m | 4.69 m x 4.98 m |
| Main Level | Foyer | 5.51 m | 1.42 m | 5.51 m x 1.42 m |
Utilities
| Cable | Available |
| Electricity | Installed |
| Sewer | Installed |
https://www.realtor.ca/real-estate/28773531/35-bowcott-crescent-london-east-east-i-east-i
Contact Us
Contact us for more information

Salko Milic
Salesperson
931 Oxford Street East
London, Ontario N5Y 3K1
Contact me
Resources
About me
Nicole Bartlett, Sales Representative, Coldwell Banker Star Real Estate, Brokerage
© 2023 Nicole Bartlett- All rights reserved | Made with ❤️ by Jet Branding
