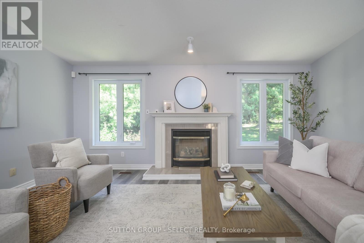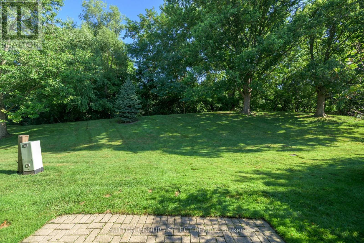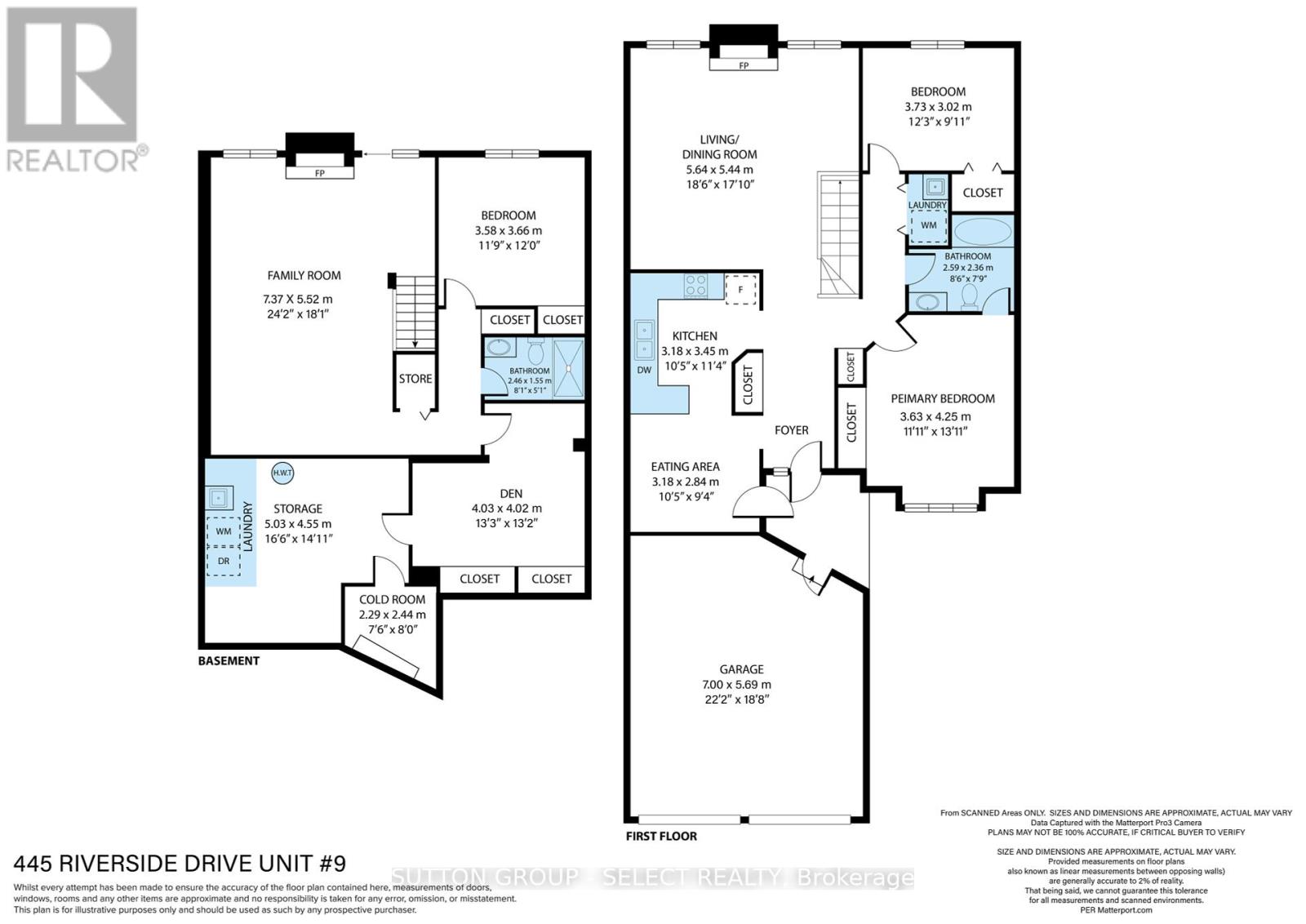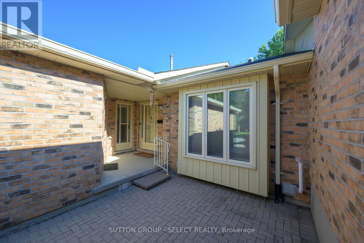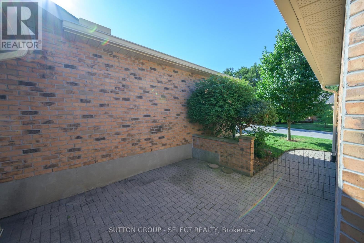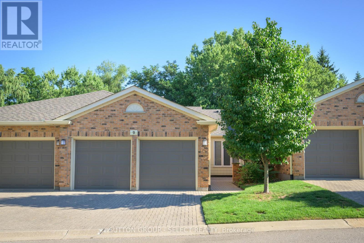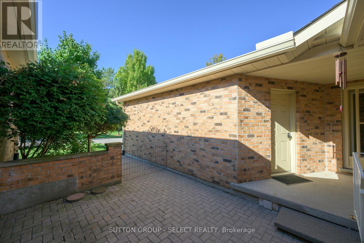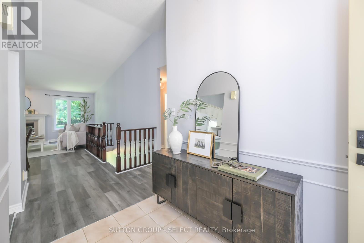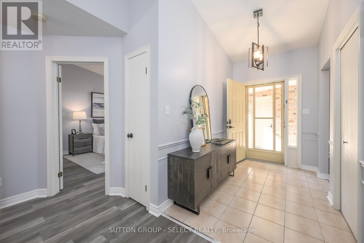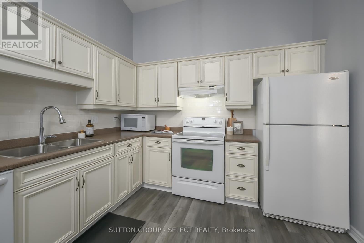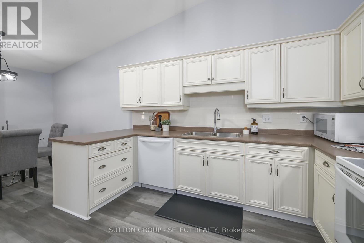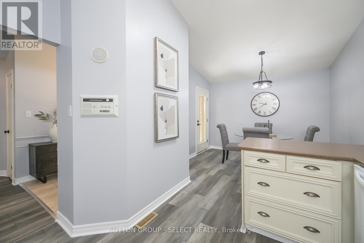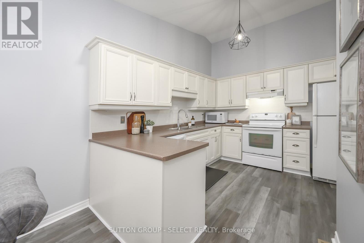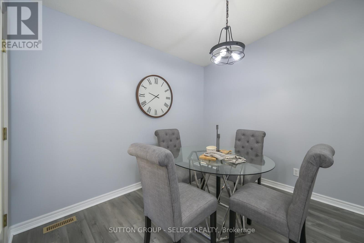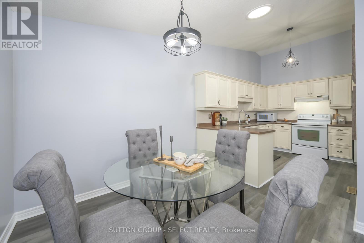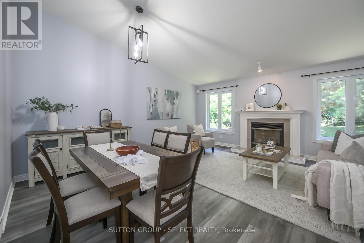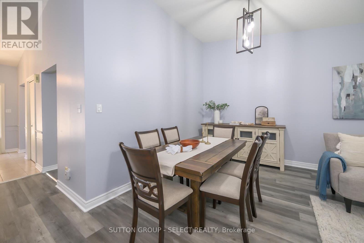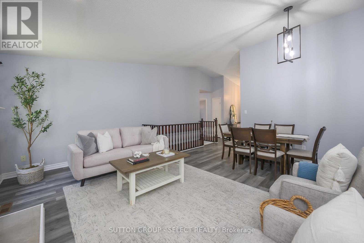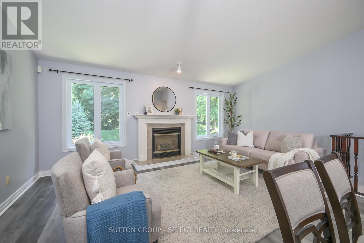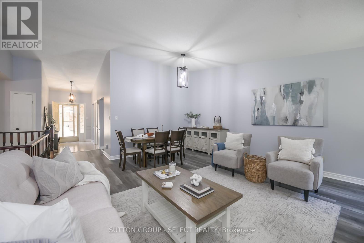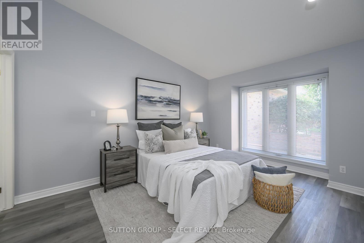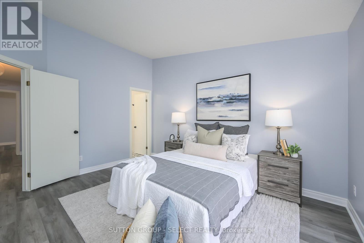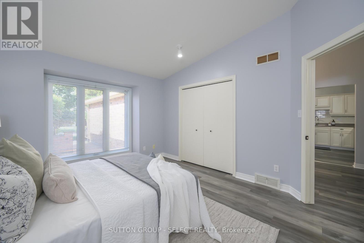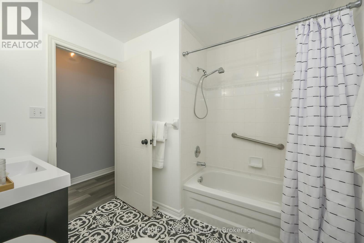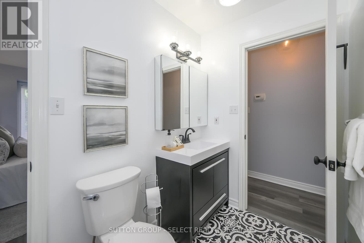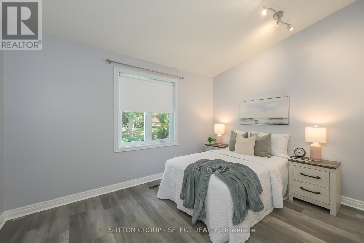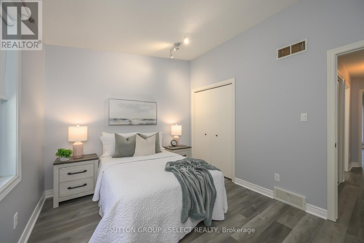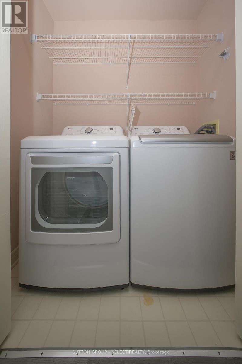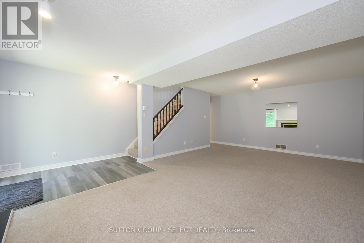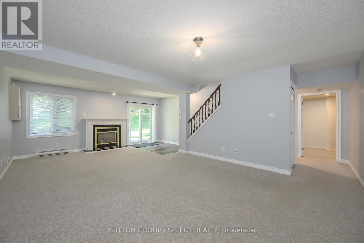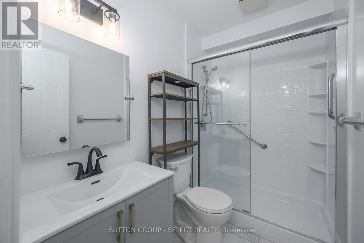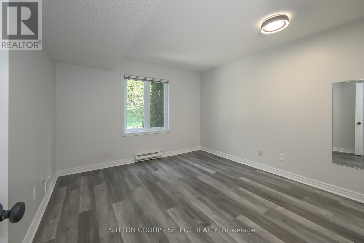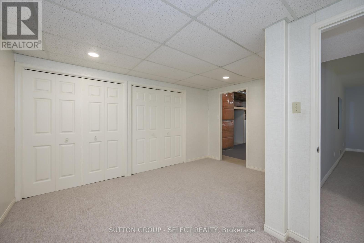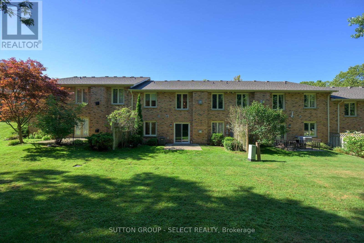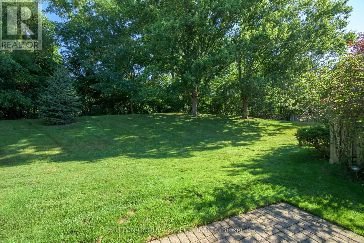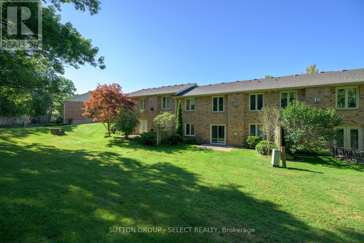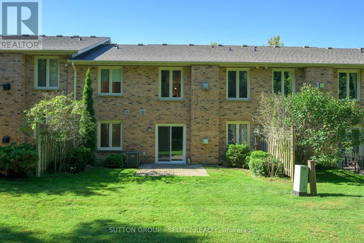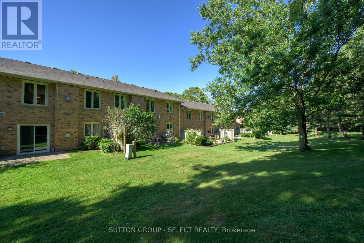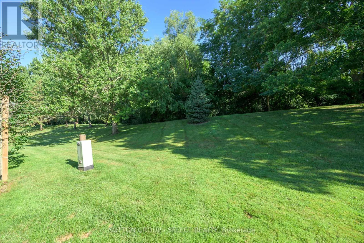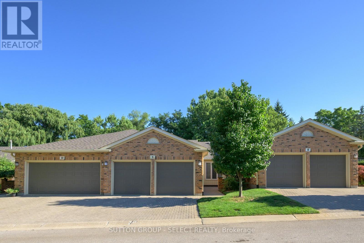9 - 445 Riverside Drive, London North (North N), Ontario N6H 2R8 (28770827)
9 - 445 Riverside Drive London North, Ontario N6H 2R8
$599,900Maintenance, Insurance, Common Area Maintenance, Parking
$555 Monthly
Maintenance, Insurance, Common Area Maintenance, Parking
$555 MonthlyDiscover River Oaks, a tucked-away 29-unit condo community where homes back onto peaceful treed green space and neighbours still come together for block BBQs, holiday card exchanges, and a true sense of connection. This 2+1 bedroom, 2 bath residence with a walk-out lower level has been freshly updated and carefully maintained, offering both comfort and convenience. The main floor welcomes you with a bright foyer, eat-in kitchen, and an airy open-concept living/dining area enhanced by soaring ceilings, large windows, and a gas fireplace. The primary suite enjoys plenty of natural light, a double closet, and direct access to the 4-piece bath. A spacious second bedroom and main floor laundry add everyday ease. Downstairs, the finished walk-out level expands your living space with a third bedroom, full bath, dedicated office, and a cozy family room anchored by a second fireplace. There is also a generous storage, a utility room, and a cold room. Recent updates include fresh paint, renewed bathrooms, and flooring. Parking is never an issue with a private double garage, wide driveway, and ample visitor spaces. Perfectly located near Springbank Park, minutes to shopping, dining and of course, Costco. This is a rare chance to enjoy a quiet, low-maintenance lifestyle in a neighbourhood with character. (id:53015)
Property Details
| MLS® Number | X12361524 |
| Property Type | Single Family |
| Community Name | North N |
| Amenities Near By | Golf Nearby |
| Community Features | Pet Restrictions |
| Equipment Type | Water Heater |
| Features | Cul-de-sac, In Suite Laundry |
| Parking Space Total | 4 |
| Rental Equipment Type | Water Heater |
Building
| Bathroom Total | 2 |
| Bedrooms Above Ground | 2 |
| Bedrooms Below Ground | 1 |
| Bedrooms Total | 3 |
| Age | 31 To 50 Years |
| Amenities | Fireplace(s) |
| Appliances | Garage Door Opener Remote(s), Dryer, Stove, Washer, Window Coverings, Refrigerator |
| Architectural Style | Bungalow |
| Basement Development | Finished |
| Basement Features | Walk Out |
| Basement Type | N/a (finished) |
| Cooling Type | Central Air Conditioning |
| Exterior Finish | Brick |
| Fireplace Present | Yes |
| Fireplace Total | 2 |
| Fireplace Type | Insert |
| Foundation Type | Poured Concrete |
| Heating Fuel | Natural Gas |
| Heating Type | Forced Air |
| Stories Total | 1 |
| Size Interior | 1,200 - 1,399 Ft2 |
| Type | Row / Townhouse |
Parking
| Attached Garage | |
| Garage |
Land
| Acreage | No |
| Land Amenities | Golf Nearby |
| Surface Water | River/stream |
| Zoning Description | R1-9 |
Rooms
| Level | Type | Length | Width | Dimensions |
|---|---|---|---|---|
| Lower Level | Utility Room | 5.03 m | 4.55 m | 5.03 m x 4.55 m |
| Lower Level | Family Room | 7.37 m | 5.52 m | 7.37 m x 5.52 m |
| Lower Level | Bedroom | 3.58 m | 3.66 m | 3.58 m x 3.66 m |
| Lower Level | Den | 4.03 m | 4.02 m | 4.03 m x 4.02 m |
| Lower Level | Bathroom | 2.46 m | 1.55 m | 2.46 m x 1.55 m |
| Main Level | Living Room | 5.64 m | 5.54 m | 5.64 m x 5.54 m |
| Main Level | Kitchen | 3.18 m | 3.45 m | 3.18 m x 3.45 m |
| Main Level | Eating Area | 3.18 m | 2.84 m | 3.18 m x 2.84 m |
| Main Level | Bedroom 2 | 3.73 m | 3.02 m | 3.73 m x 3.02 m |
| Main Level | Primary Bedroom | 3.63 m | 4.25 m | 3.63 m x 4.25 m |
| Main Level | Bathroom | 2.59 m | 2.36 m | 2.59 m x 2.36 m |
https://www.realtor.ca/real-estate/28770827/9-445-riverside-drive-london-north-north-n-north-n
Contact Us
Contact us for more information
Contact me
Resources
About me
Nicole Bartlett, Sales Representative, Coldwell Banker Star Real Estate, Brokerage
© 2023 Nicole Bartlett- All rights reserved | Made with ❤️ by Jet Branding
