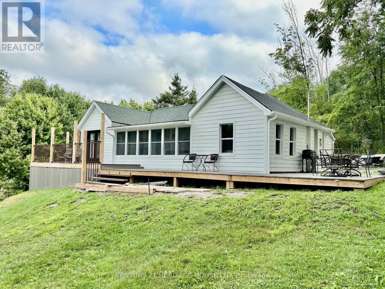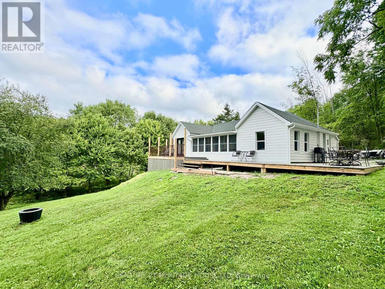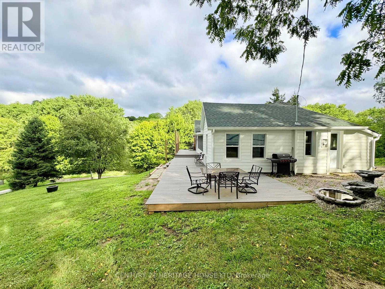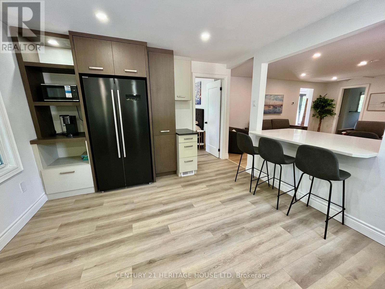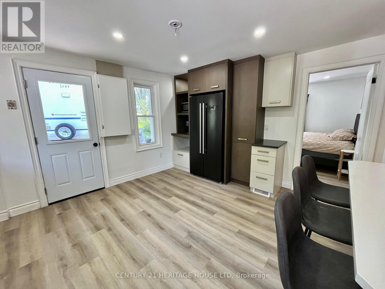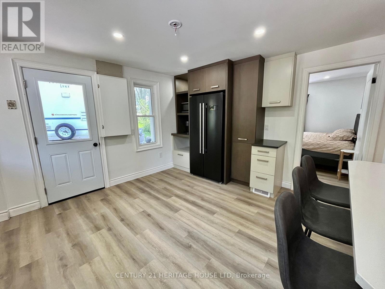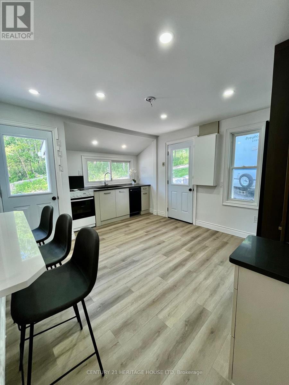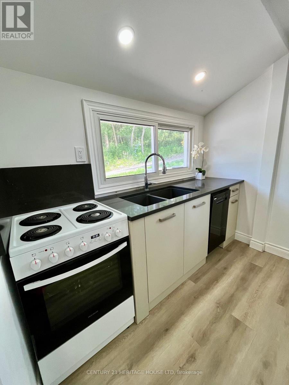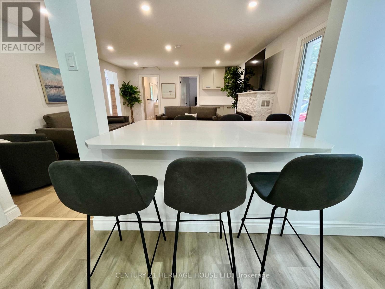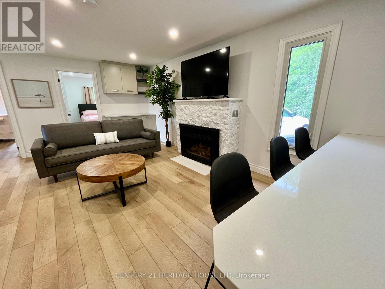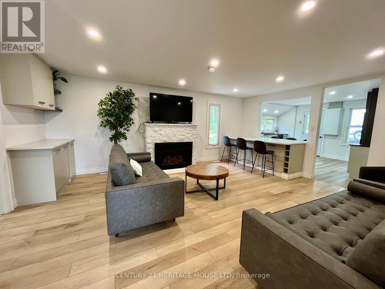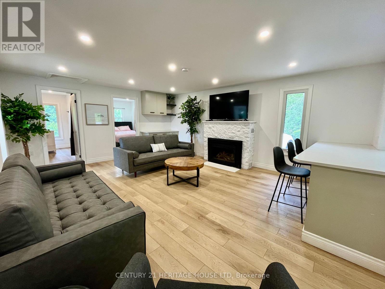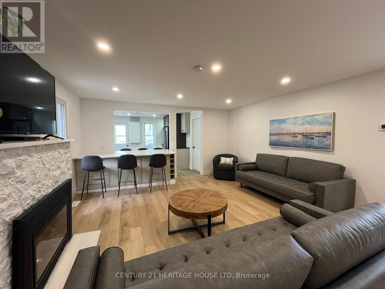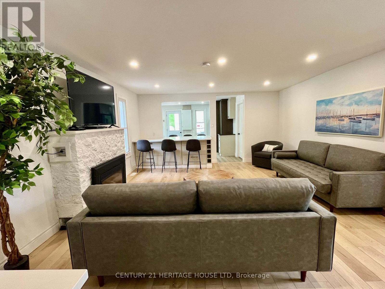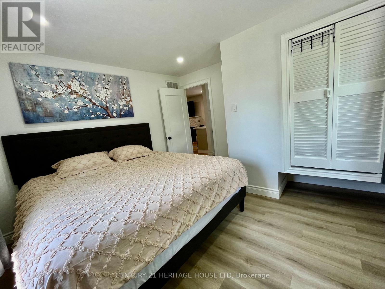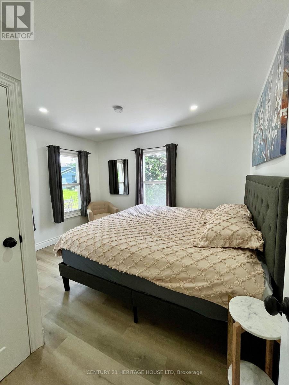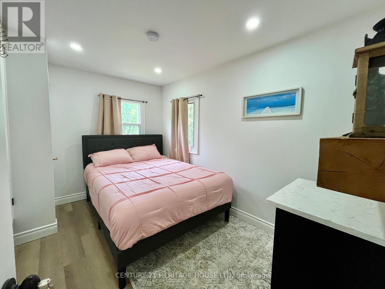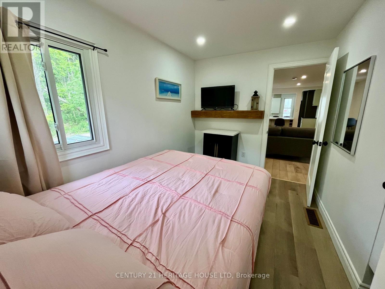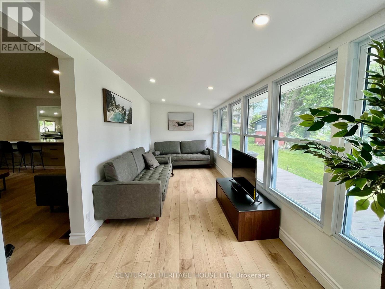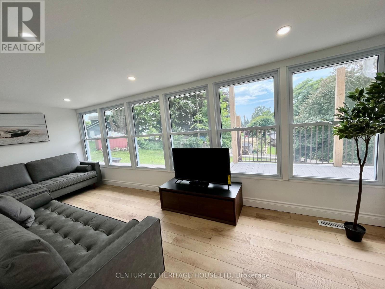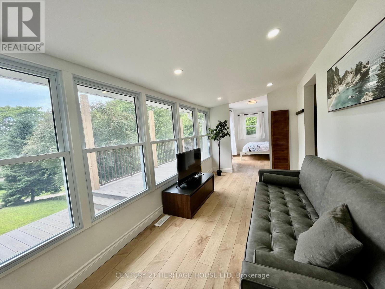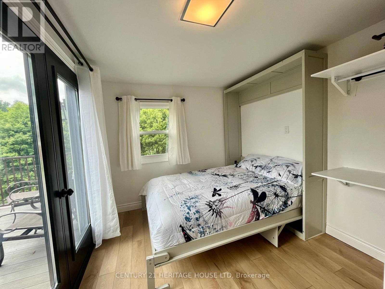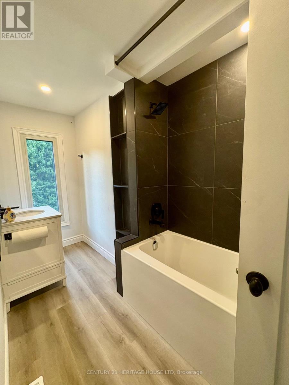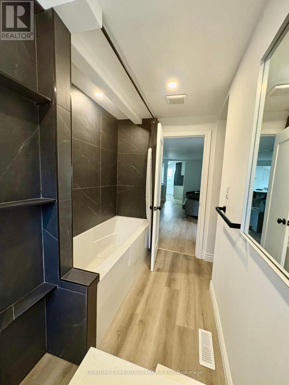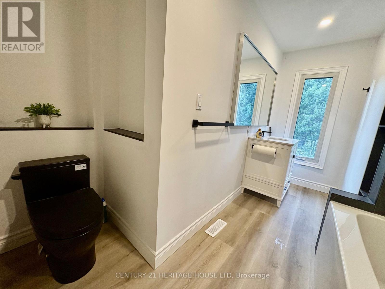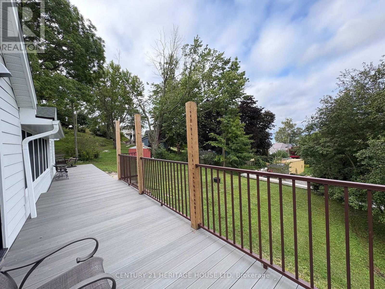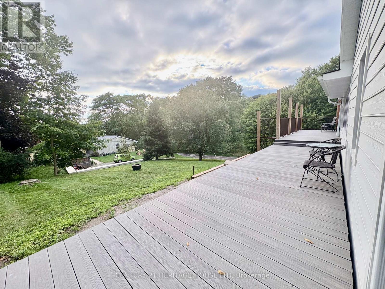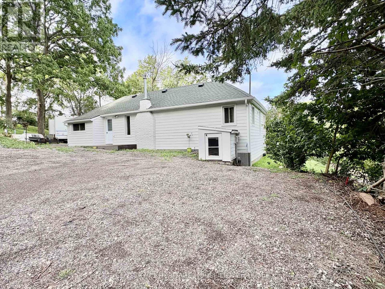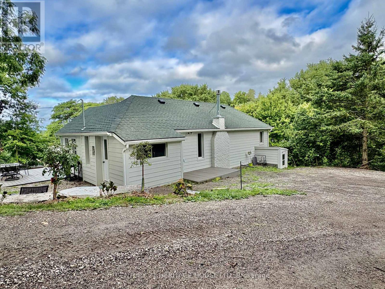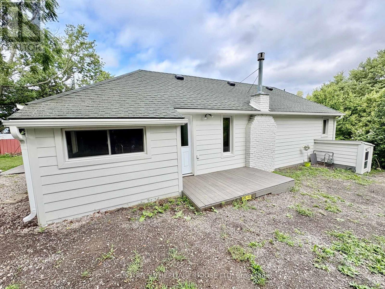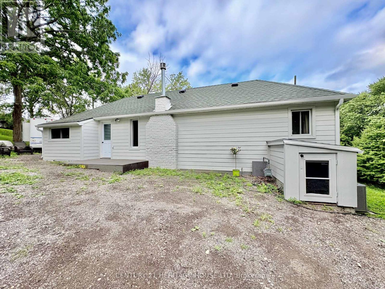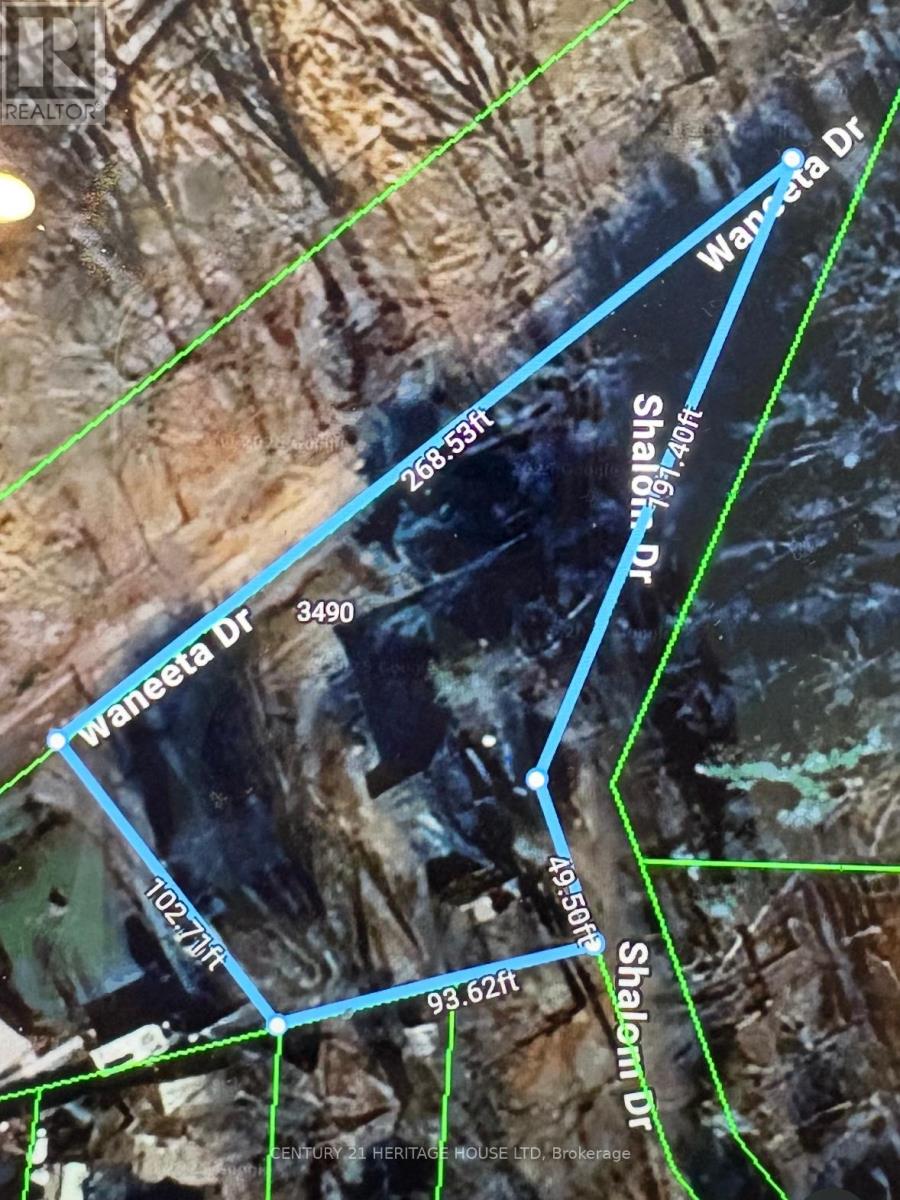3490 Waneeta Drive, Malahide, Ontario N5H 2R2 (28762495)
3490 Waneeta Drive Malahide, Ontario N5H 2R2
$565,000
Welcome to your chance to own a beautifully renovated 4 season home in the exclusive Waneeta Beach community of Port Bruce. This charming 3 bedroom, 1 bathroom home has been completely redone from top to bottom with modern finishes including: quartz countertops, luxury vinyl flooring, windows and doors, wall unit Murphy bed, aluminum metal work , furnace, air conditioning, updated bathroom and a stylish kitchen with brand-new appliances (2025). Enjoy partial views f Lake Erie from the newly installed deck a perfect fit for family gatherings and entertaining. Everything is conveniently located on one level and the best part - the bonus sun room - a bright and inviting space with scenic views and a front row seat to local deer and wildlife ideal for soaking up the sun all year-round. Trailer on the property can stay or be removed upon request. Option to purchase the adjoining vacant building lot (0.210 acre) ask for details. (id:53015)
Property Details
| MLS® Number | X12357826 |
| Property Type | Single Family |
| Community Name | Rural Malahide |
| Equipment Type | Water Heater |
| Features | Lane, Paved Yard, Carpet Free |
| Parking Space Total | 5 |
| Rental Equipment Type | Water Heater |
| Structure | Deck, Patio(s), Porch |
| View Type | Lake View |
Building
| Bathroom Total | 1 |
| Bedrooms Above Ground | 3 |
| Bedrooms Total | 3 |
| Age | 51 To 99 Years |
| Amenities | Fireplace(s) |
| Appliances | Dishwasher, Stove, Refrigerator |
| Architectural Style | Bungalow |
| Basement Type | Crawl Space |
| Construction Style Attachment | Detached |
| Cooling Type | Central Air Conditioning |
| Exterior Finish | Brick |
| Fireplace Present | Yes |
| Fireplace Total | 1 |
| Foundation Type | Concrete |
| Heating Fuel | Natural Gas |
| Heating Type | Forced Air |
| Stories Total | 1 |
| Size Interior | 1,100 - 1,500 Ft2 |
| Type | House |
| Utility Water | Municipal Water |
Parking
| No Garage |
Land
| Acreage | No |
| Landscape Features | Landscaped |
| Sewer | Septic System |
| Size Irregular | 272.1 X 102.7 Acre |
| Size Total Text | 272.1 X 102.7 Acre |
Rooms
| Level | Type | Length | Width | Dimensions |
|---|---|---|---|---|
| Main Level | Kitchen | 3.96 m | 4.27 m | 3.96 m x 4.27 m |
| Main Level | Living Room | 6.1 m | 4.72 m | 6.1 m x 4.72 m |
| Main Level | Bathroom | 3.35 m | 1.68 m | 3.35 m x 1.68 m |
| Main Level | Sunroom | 5.95 m | 2.29 m | 5.95 m x 2.29 m |
| Main Level | Bedroom | 3.5 m | 3.5 m | 3.5 m x 3.5 m |
| Main Level | Bedroom 2 | 3.66 m | 2.9 m | 3.66 m x 2.9 m |
| Main Level | Bedroom 3 | 3.5 m | 2.89 m | 3.5 m x 2.89 m |
Utilities
| Electricity | Installed |
https://www.realtor.ca/real-estate/28762495/3490-waneeta-drive-malahide-rural-malahide
Contact Us
Contact us for more information

Rattana Thong
Salesperson
(226) 237-4497
https://rattana-thong.c21.ca/
https://www.facebook.com/rattana.realtor/
Contact me
Resources
About me
Nicole Bartlett, Sales Representative, Coldwell Banker Star Real Estate, Brokerage
© 2023 Nicole Bartlett- All rights reserved | Made with ❤️ by Jet Branding
