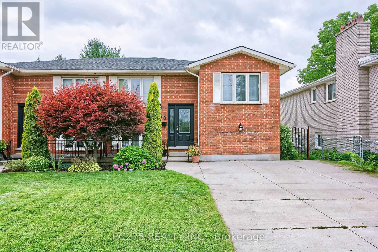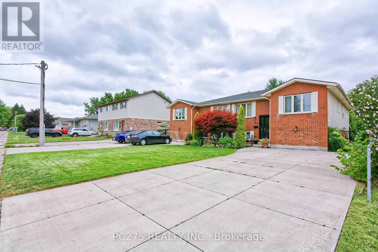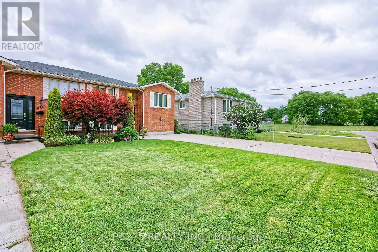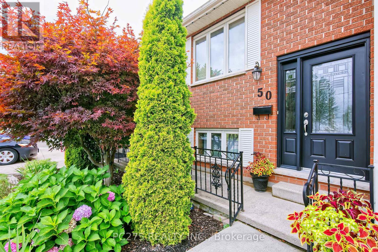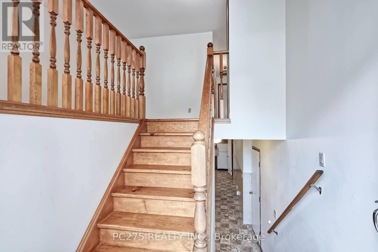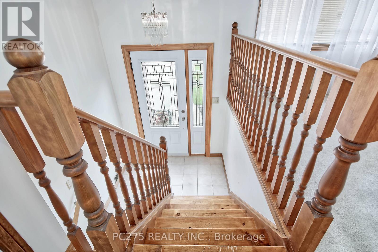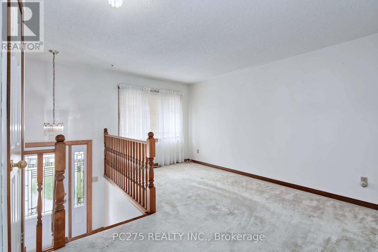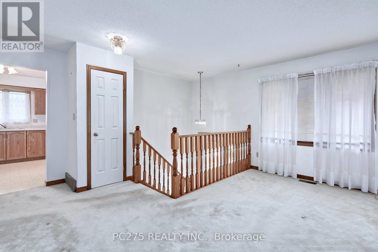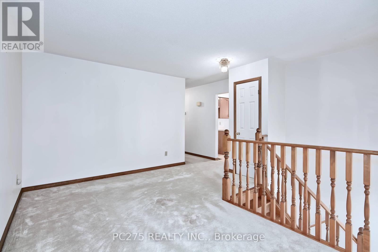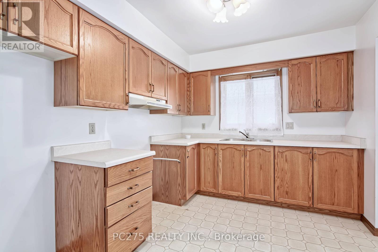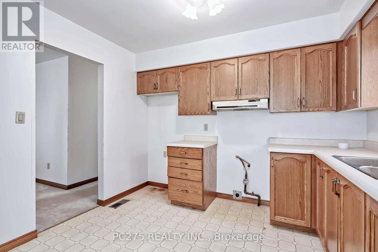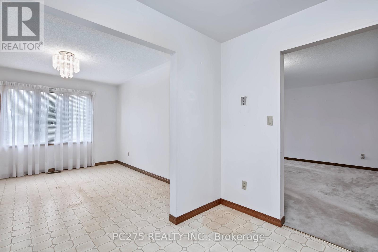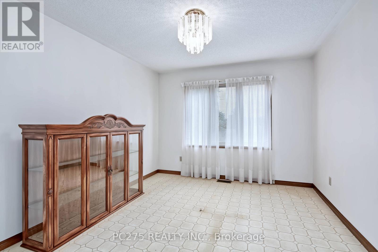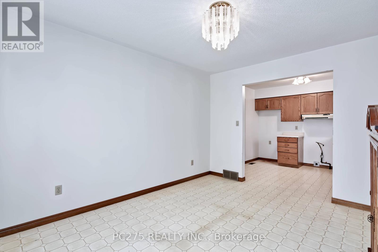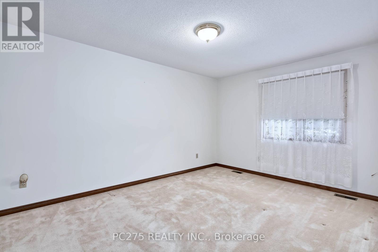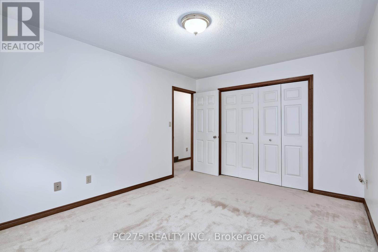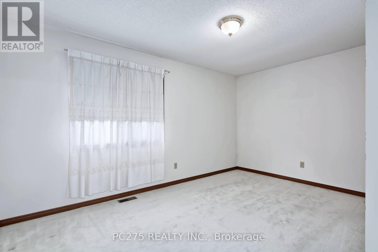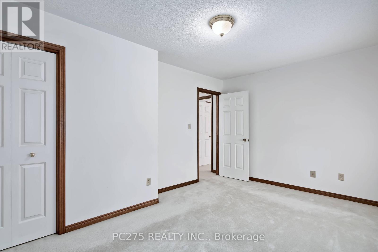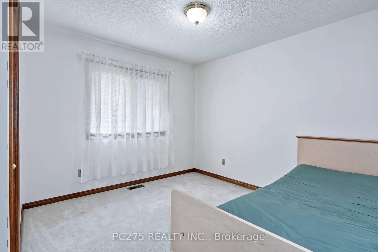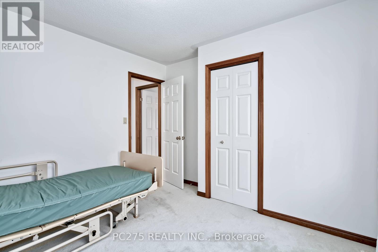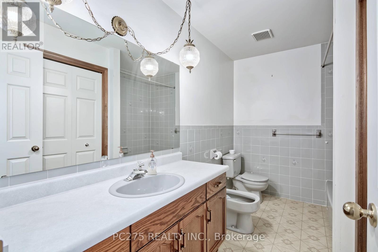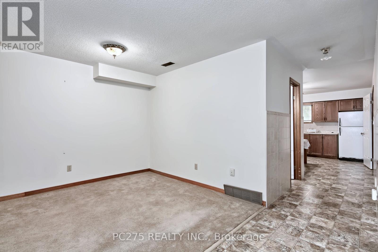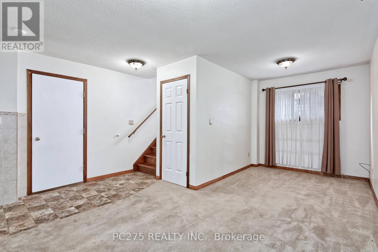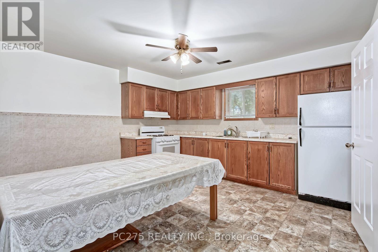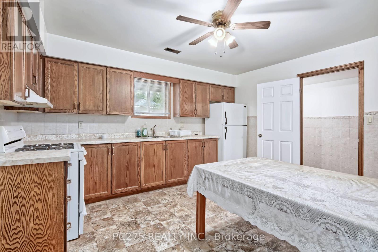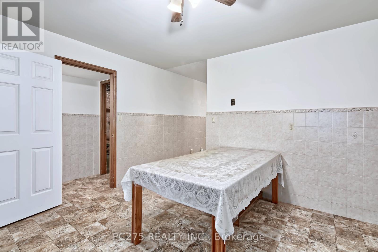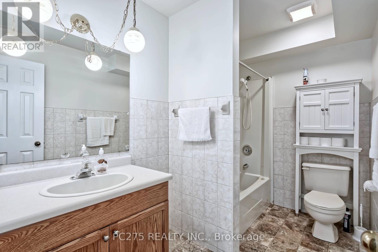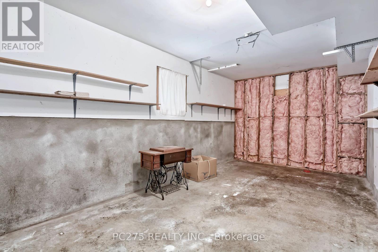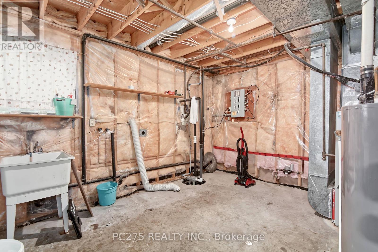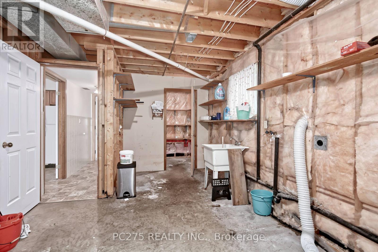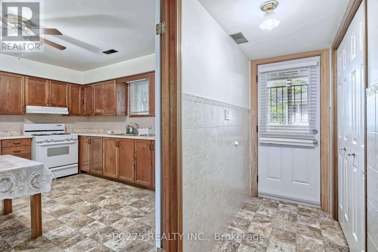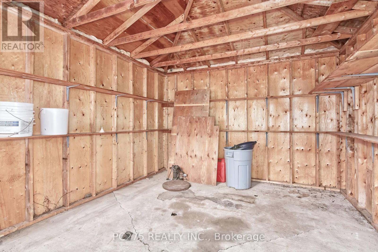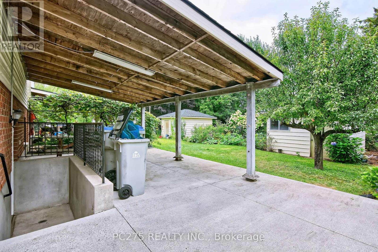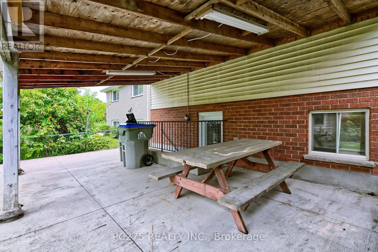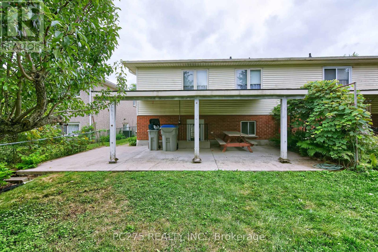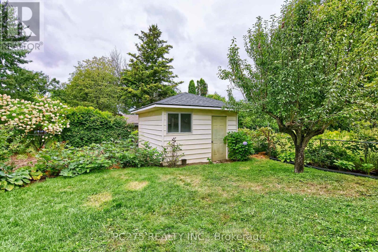50 Bella Street, Strathroy-Caradoc (Se), Ontario N7G 1C4 (28762837)
50 Bella Street Strathroy-Caradoc, Ontario N7G 1C4
$455,000
Welcome to this fantastic raised ranch semi in a sought-after neighborhood! This home offers an incredible opportunity for both families and investors with its versatile layout and potential for an in-law suite or separate lower apartment. As you step inside, you'll find a bright and spacious main floor with three comfortable bedrooms and two full bathrooms. The layout flows beautifully, providing a great space for daily living and entertaining. The lower level is a true gem, featuring a separate entrance that opens up possibilities for an income-generating apartment or a private space for extended family. Step outside to your fully fenced backyard, a perfect oasis for kids and pets to play safely. You'll love the covered back patio, ideal for relaxing with a morning coffee or hosting a barbecue with friends, no matter the weather. (id:53015)
Property Details
| MLS® Number | X12357989 |
| Property Type | Single Family |
| Community Name | SE |
| Amenities Near By | Park |
| Equipment Type | Water Heater |
| Features | Cul-de-sac, Flat Site, Dry |
| Parking Space Total | 4 |
| Rental Equipment Type | Water Heater |
| Structure | Patio(s), Shed |
Building
| Bathroom Total | 2 |
| Bedrooms Above Ground | 3 |
| Bedrooms Total | 3 |
| Age | 31 To 50 Years |
| Appliances | Water Heater, Water Meter, Stove, Refrigerator |
| Architectural Style | Raised Bungalow |
| Basement Development | Partially Finished |
| Basement Features | Walk-up |
| Basement Type | N/a (partially Finished) |
| Construction Style Attachment | Semi-detached |
| Cooling Type | Central Air Conditioning |
| Exterior Finish | Brick, Vinyl Siding |
| Fire Protection | Smoke Detectors |
| Foundation Type | Concrete |
| Heating Fuel | Natural Gas |
| Heating Type | Forced Air |
| Stories Total | 1 |
| Size Interior | 1,100 - 1,500 Ft2 |
| Type | House |
| Utility Water | Municipal Water |
Parking
| No Garage |
Land
| Acreage | No |
| Fence Type | Fully Fenced, Fenced Yard |
| Land Amenities | Park |
| Landscape Features | Landscaped |
| Sewer | Sanitary Sewer |
| Size Depth | 132 Ft |
| Size Frontage | 33 Ft |
| Size Irregular | 33 X 132 Ft |
| Size Total Text | 33 X 132 Ft|under 1/2 Acre |
| Zoning Description | R2 |
Rooms
| Level | Type | Length | Width | Dimensions |
|---|---|---|---|---|
| Lower Level | Laundry Room | 5.28 m | 3.35 m | 5.28 m x 3.35 m |
| Lower Level | Bathroom | 3.28 m | 1.37 m | 3.28 m x 1.37 m |
| Lower Level | Kitchen | 2.79 m | 1.78 m | 2.79 m x 1.78 m |
| Lower Level | Family Room | 3.99 m | 3.66 m | 3.99 m x 3.66 m |
| Lower Level | Other | 6.17 m | 3.15 m | 6.17 m x 3.15 m |
| Main Level | Kitchen | 3.3 m | 2.72 m | 3.3 m x 2.72 m |
| Main Level | Foyer | 1.91 m | 1.37 m | 1.91 m x 1.37 m |
| Main Level | Dining Room | 3.96 m | 3.3 m | 3.96 m x 3.3 m |
| Main Level | Living Room | 4.7 m | 3.66 m | 4.7 m x 3.66 m |
| Main Level | Primary Bedroom | 4.37 m | 3.28 m | 4.37 m x 3.28 m |
| Main Level | Bedroom 2 | 4.42 m | 3.12 m | 4.42 m x 3.12 m |
| Main Level | Bedroom 3 | 3.33 m | 3.28 m | 3.33 m x 3.28 m |
Utilities
| Cable | Installed |
| Electricity | Installed |
| Sewer | Installed |
https://www.realtor.ca/real-estate/28762837/50-bella-street-strathroy-caradoc-se-se
Contact Us
Contact us for more information
Contact me
Resources
About me
Nicole Bartlett, Sales Representative, Coldwell Banker Star Real Estate, Brokerage
© 2023 Nicole Bartlett- All rights reserved | Made with ❤️ by Jet Branding
