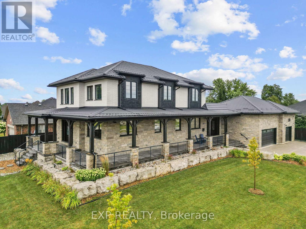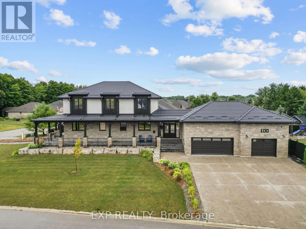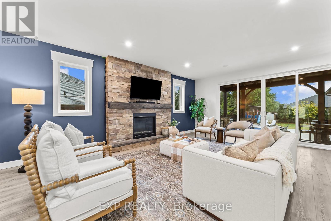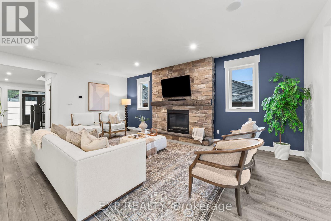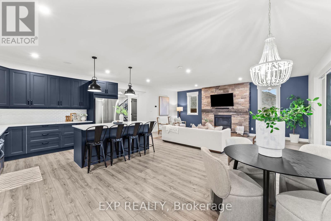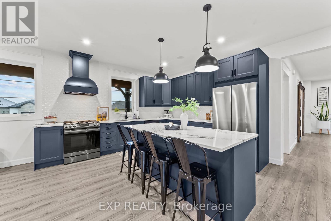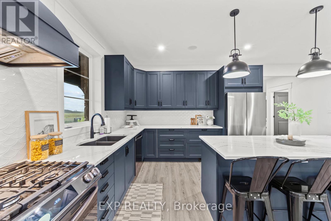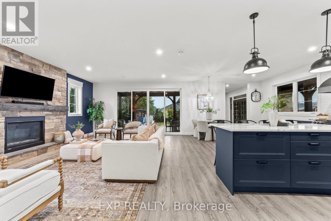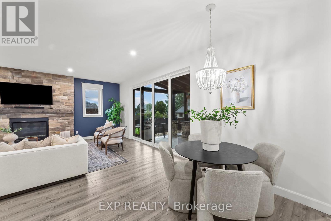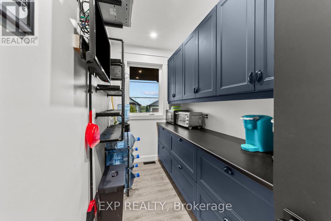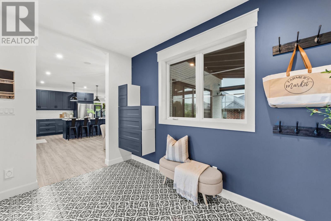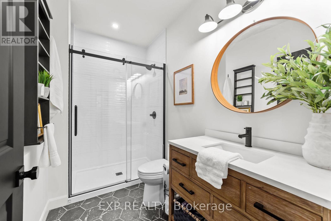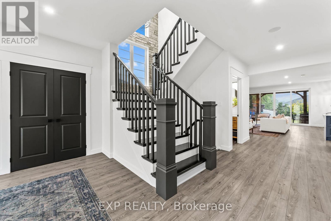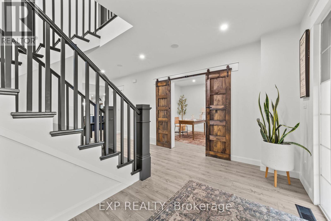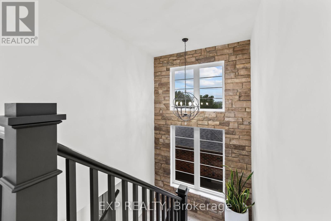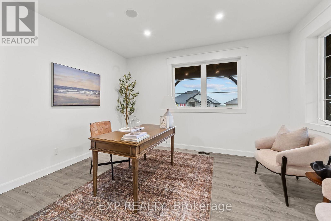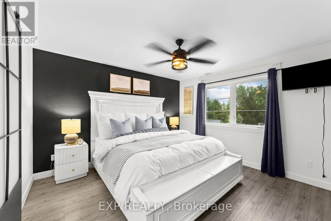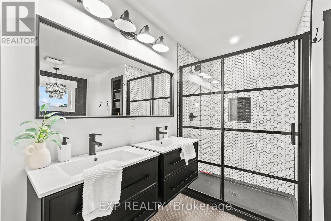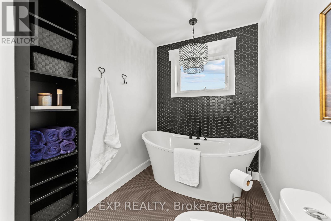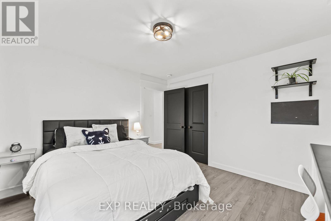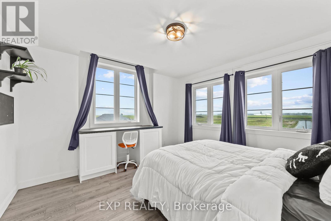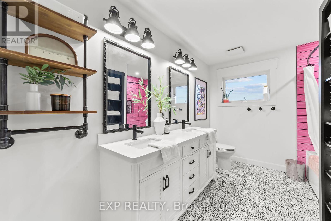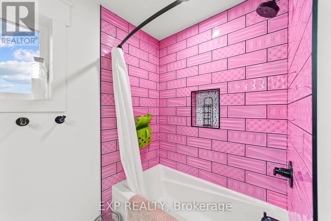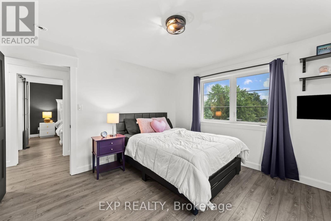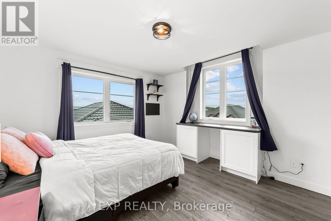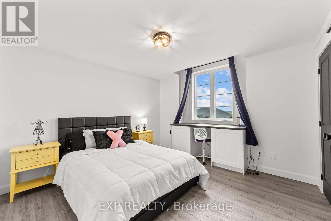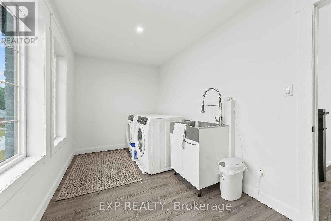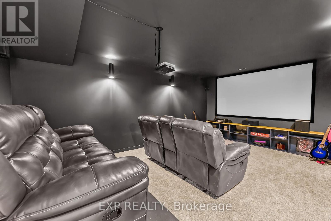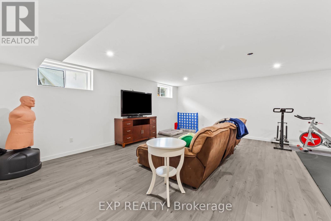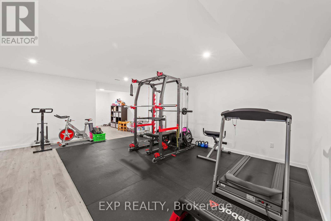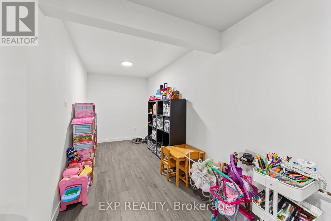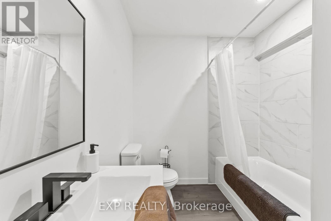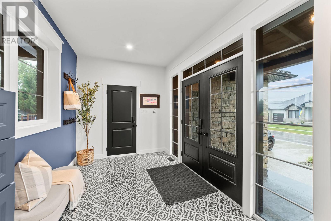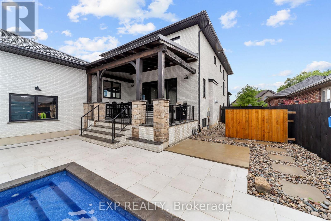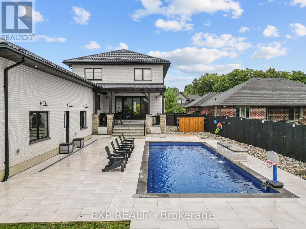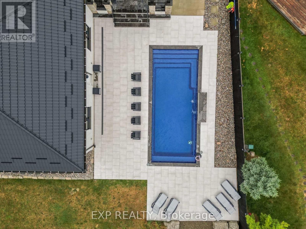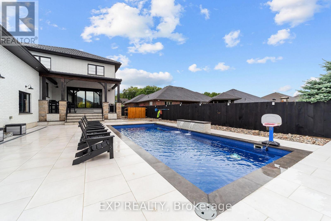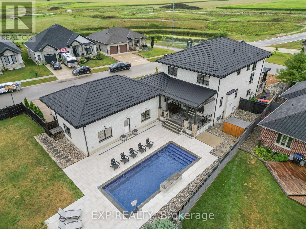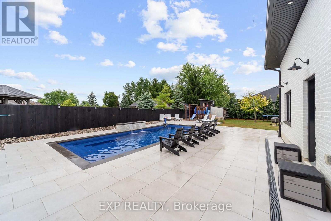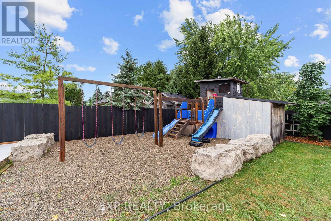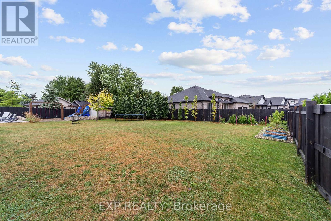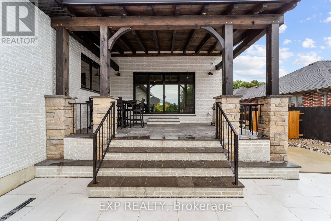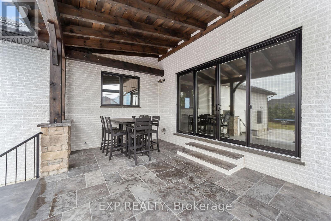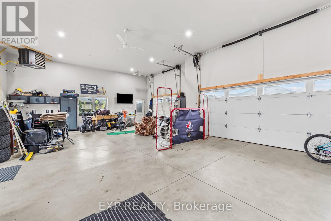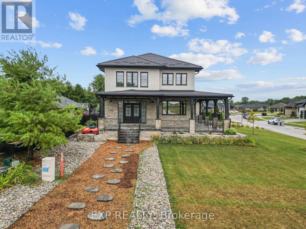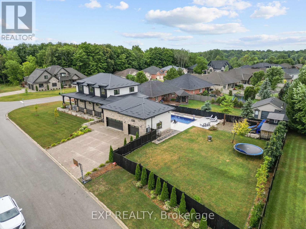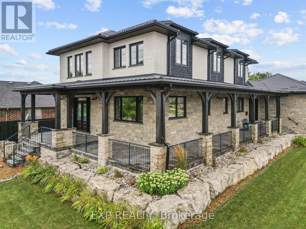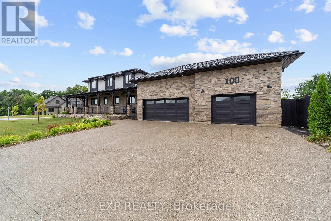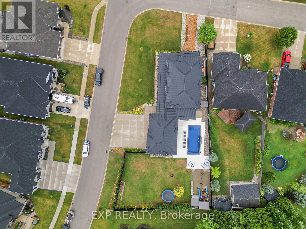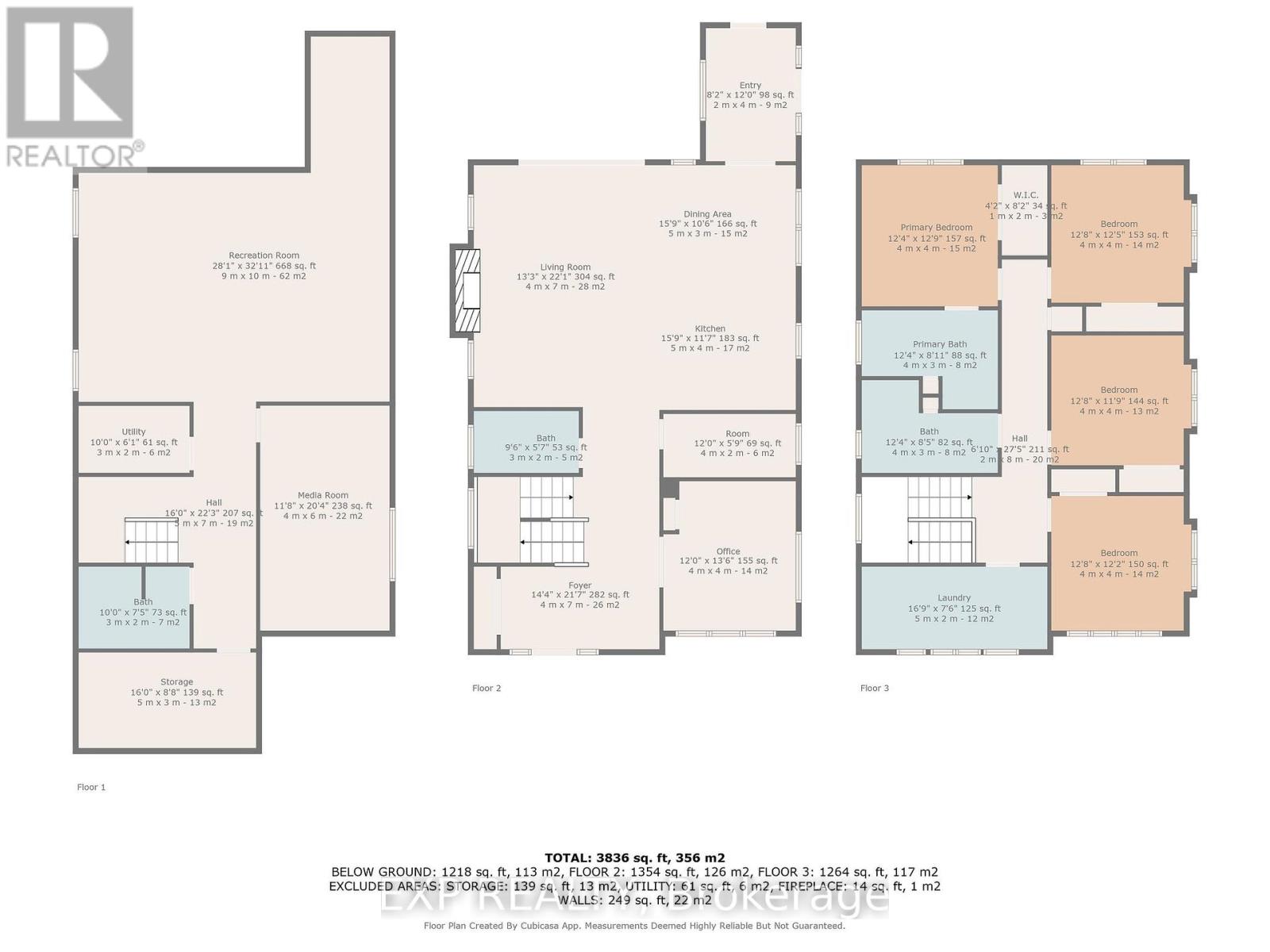100 Field Street, Lambton Shores (Forest), Ontario N0N 1J0 (28763569)
100 Field Street Lambton Shores, Ontario N0N 1J0
$1,098,000
Welcome to a home where modern design meets small-town living, built just five years ago by Marvel Stone & Masonry. This stone-and-brick masterpiece was crafted with every detail in mind from its timeless curb appeal to the wrap-around porch that sets the tone for peace, comfort, and connection. Inside, the main floor blends elegance and functionality. A bright, spacious kitchen with walk-in pantry is perfect for family gatherings, while the family room with fireplace offers a cozy retreat. A large office or bedroom with countryside views provides the ideal workspace, and built-in speakers add a touch of everyday luxury. Upstairs, you'll find four additional bedrooms that are thoughtfully placed on the same level, including a luxurious primary suite with spa-inspired ensuite, his-and-hers sinks, and a deep soaker tub. The three additional bedrooms feature oversized closets, built-ins, and window benches, while the second-floor laundry room makes daily routines effortless.The lower level is designed for entertainment and function, complete with a movie theatre, gym, games area, childrens recreation space, full bath, and a 16-foot cold cellar. Step outside to your private backyard oasis: a heated in-ground pool with bench seating, stone patios, BBQ area, water feature, built-in play equipment, playhouse, and garden boxes all surrounded by mature trees and low-maintenance landscaping. Evenings on the porch or nights by the fire create a lifestyle thats hard to leave behind. Practical features include: an oversized gas heated three-car garage with car-lift wiring, parking for six, fully fenced yard, tinted windows throughout the home, spray foam insulation, professional-grade security cameras, drainage system, sump pump with battery backup, central vacuum, and Metal Roof with a transferable warranty. Future-ready upgrades are already in place, including wiring for a hot tub, gas generator switch, BBQ hookup, and fireplace supports on the pool patio. (id:53015)
Property Details
| MLS® Number | X12358195 |
| Property Type | Single Family |
| Community Name | Forest |
| Amenities Near By | Beach, Place Of Worship, Schools |
| Community Features | Community Centre |
| Features | Wooded Area, Irregular Lot Size, Ravine, Dry, Paved Yard, Sump Pump |
| Parking Space Total | 9 |
| Pool Type | Outdoor Pool |
| Structure | Patio(s), Porch |
Building
| Bathroom Total | 4 |
| Bedrooms Above Ground | 5 |
| Bedrooms Total | 5 |
| Age | 0 To 5 Years |
| Amenities | Fireplace(s) |
| Appliances | Water Heater, Water Heater - Tankless, Central Vacuum, Dishwasher, Dryer, Stove, Washer, Refrigerator |
| Basement Development | Finished |
| Basement Type | Full (finished) |
| Construction Style Attachment | Detached |
| Cooling Type | Central Air Conditioning |
| Exterior Finish | Brick, Stone |
| Fire Protection | Security System |
| Fireplace Present | Yes |
| Fireplace Total | 1 |
| Foundation Type | Poured Concrete |
| Heating Fuel | Natural Gas |
| Heating Type | Forced Air |
| Stories Total | 2 |
| Size Interior | 2,500 - 3,000 Ft2 |
| Type | House |
| Utility Water | Municipal Water |
Parking
| Attached Garage | |
| Garage |
Land
| Acreage | No |
| Fence Type | Fully Fenced |
| Land Amenities | Beach, Place Of Worship, Schools |
| Landscape Features | Landscaped |
| Sewer | Sanitary Sewer |
| Size Depth | 64 Ft |
| Size Frontage | 159 Ft ,10 In |
| Size Irregular | 159.9 X 64 Ft |
| Size Total Text | 159.9 X 64 Ft|under 1/2 Acre |
| Zoning Description | R1-9 |
Rooms
| Level | Type | Length | Width | Dimensions |
|---|---|---|---|---|
| Second Level | Bedroom 3 | 4 m | 4 m | 4 m x 4 m |
| Second Level | Bedroom 4 | 4 m | 4 m | 4 m x 4 m |
| Second Level | Bedroom 5 | 4 m | 4 m | 4 m x 4 m |
| Second Level | Bathroom | 4 m | 3 m | 4 m x 3 m |
| Second Level | Laundry Room | 5 m | 2 m | 5 m x 2 m |
| Second Level | Primary Bedroom | 4 m | 4 m | 4 m x 4 m |
| Second Level | Bathroom | 4 m | 3 m | 4 m x 3 m |
| Lower Level | Recreational, Games Room | 9 m | 10 m | 9 m x 10 m |
| Lower Level | Utility Room | 3 m | 2 m | 3 m x 2 m |
| Lower Level | Media | 4 m | 6 m | 4 m x 6 m |
| Lower Level | Bathroom | 3 m | 2 m | 3 m x 2 m |
| Lower Level | Other | 5 m | 3 m | 5 m x 3 m |
| Main Level | Foyer | 4 m | 7 m | 4 m x 7 m |
| Main Level | Bedroom | 4 m | 4 m | 4 m x 4 m |
| Main Level | Other | 4 m | 2 m | 4 m x 2 m |
| Main Level | Bathroom | 3 m | 2 m | 3 m x 2 m |
| Main Level | Kitchen | 5 m | 4 m | 5 m x 4 m |
| Main Level | Living Room | 4 m | 7 m | 4 m x 7 m |
| Main Level | Dining Room | 5 m | 3 m | 5 m x 3 m |
| Main Level | Mud Room | 2 m | 4 m | 2 m x 4 m |
https://www.realtor.ca/real-estate/28763569/100-field-street-lambton-shores-forest-forest
Contact Us
Contact us for more information
Contact me
Resources
About me
Nicole Bartlett, Sales Representative, Coldwell Banker Star Real Estate, Brokerage
© 2023 Nicole Bartlett- All rights reserved | Made with ❤️ by Jet Branding
