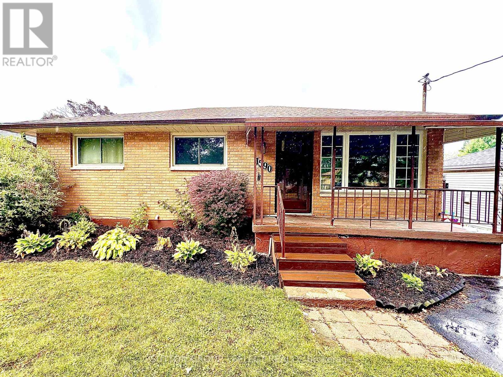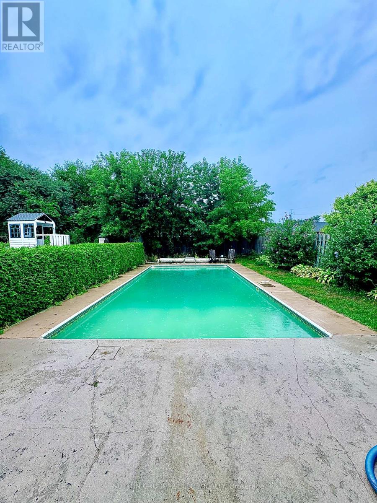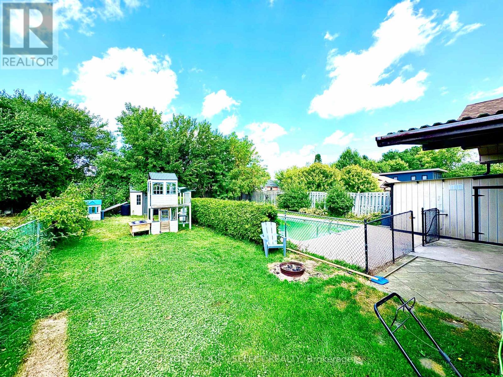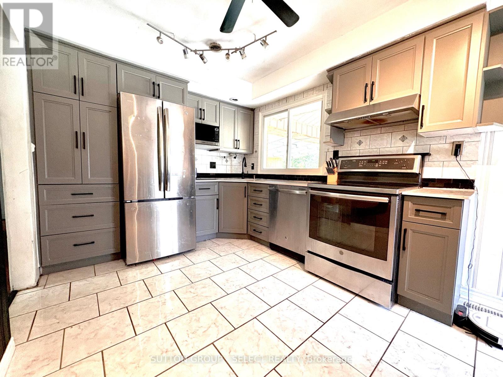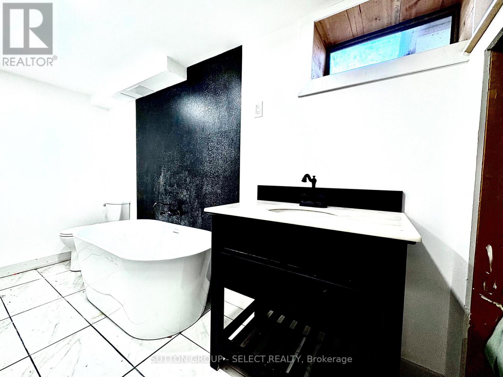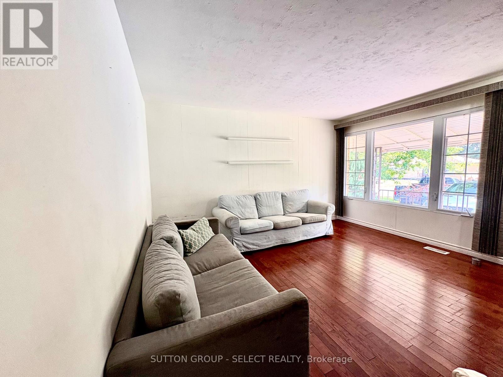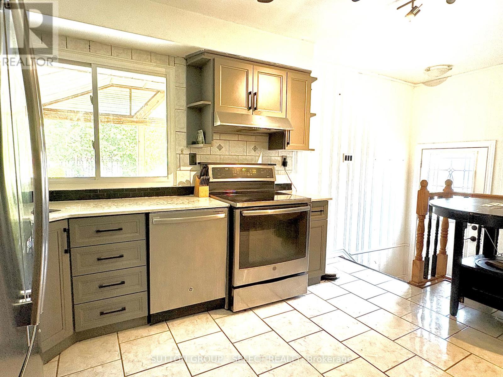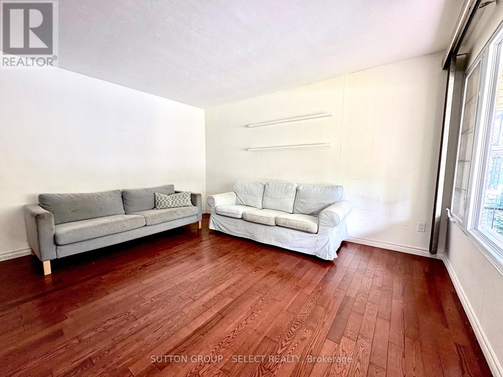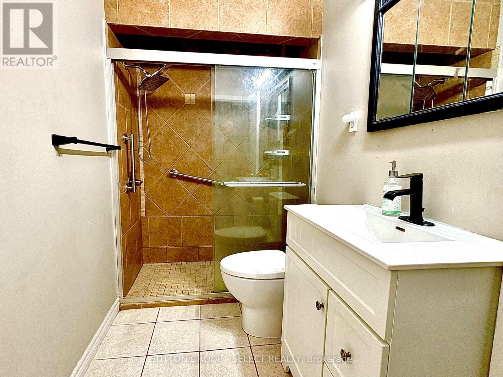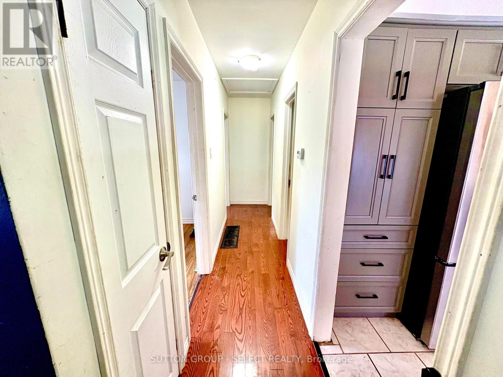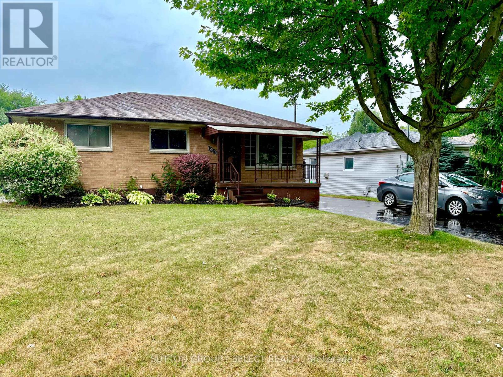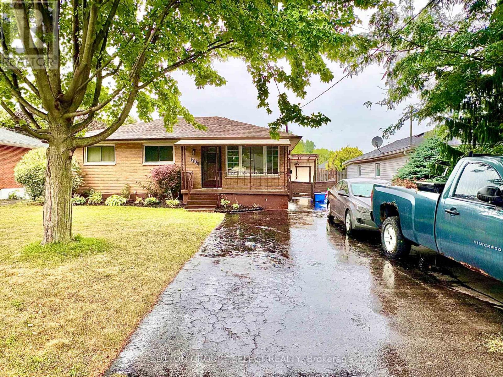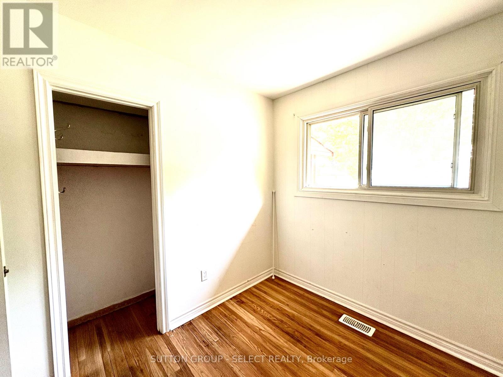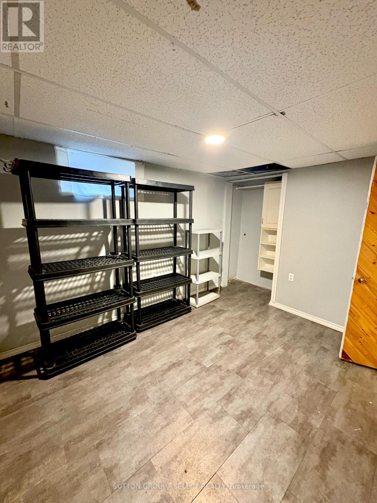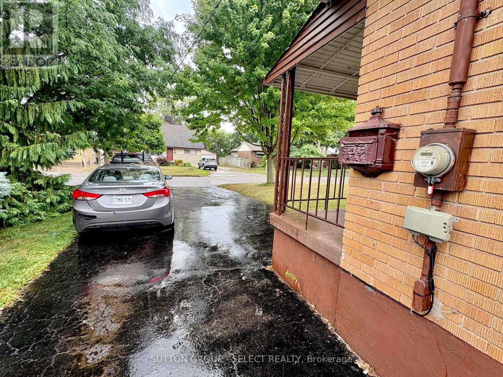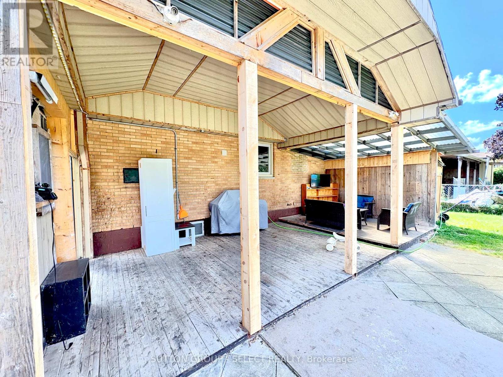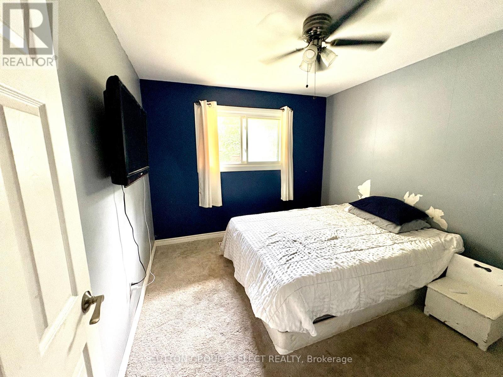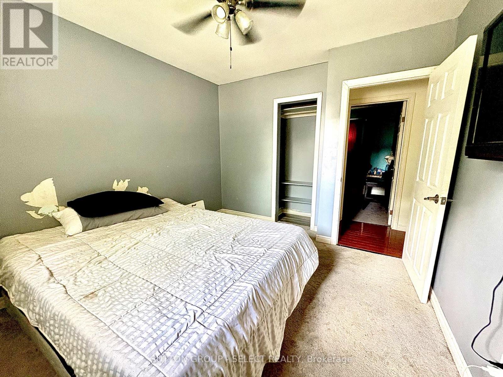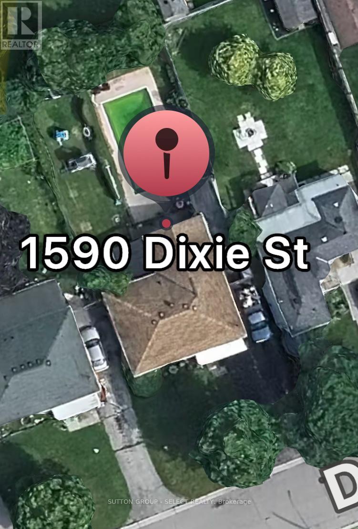1590 Dixie Street, London East (East H), Ontario N5V 1Y9 (28752680)
1590 Dixie Street London East, Ontario N5V 1Y9
4 Bedroom
2 Bathroom
1,100 - 1,500 ft2
Bungalow
Inground Pool, Outdoor Pool
Central Air Conditioning
Forced Air
Landscaped
$499,000
1590 Dixie Street, London ON - $530,000 | 3+1 Beds | 2 Baths | Pool | Walk to Fanshawe. Perfect for both families and investors, this well-maintained detached home sits on a quiet dead-end street just a short walk from Fanshawe College. Offering 3+1 bedrooms, 2 full bathrooms, and a partially finished basement, it provides flexible living space for growing families, roommates, or a potential in-law/secondary suite setup. (id:53015)
Property Details
| MLS® Number | X12353505 |
| Property Type | Single Family |
| Community Name | East H |
| Features | Flat Site, Lighting |
| Parking Space Total | 5 |
| Pool Type | Inground Pool, Outdoor Pool |
| Structure | Deck, Patio(s), Porch, Shed |
Building
| Bathroom Total | 2 |
| Bedrooms Above Ground | 4 |
| Bedrooms Total | 4 |
| Age | 51 To 99 Years |
| Appliances | Central Vacuum |
| Architectural Style | Bungalow |
| Basement Development | Partially Finished |
| Basement Features | Walk-up |
| Basement Type | N/a (partially Finished), N/a |
| Construction Style Attachment | Detached |
| Cooling Type | Central Air Conditioning |
| Exterior Finish | Brick, Wood |
| Foundation Type | Concrete |
| Heating Fuel | Natural Gas |
| Heating Type | Forced Air |
| Stories Total | 1 |
| Size Interior | 1,100 - 1,500 Ft2 |
| Type | House |
| Utility Water | Municipal Water |
Parking
| No Garage |
Land
| Acreage | No |
| Landscape Features | Landscaped |
| Sewer | Sanitary Sewer |
| Size Depth | 126 Ft |
| Size Frontage | 50 Ft |
| Size Irregular | 50 X 126 Ft |
| Size Total Text | 50 X 126 Ft|under 1/2 Acre |
| Zoning Description | R1-6 |
Rooms
| Level | Type | Length | Width | Dimensions |
|---|---|---|---|---|
| Basement | Bedroom 4 | 3.35 m | 6.83 m | 3.35 m x 6.83 m |
| Basement | Family Room | 3.14 m | 6.82 m | 3.14 m x 6.82 m |
| Basement | Laundry Room | 2.62 m | 3.54 m | 2.62 m x 3.54 m |
| Main Level | Bedroom | 3.35 m | 3.04 m | 3.35 m x 3.04 m |
| Main Level | Bedroom 2 | 3.04 m | 2.74 m | 3.04 m x 2.74 m |
| Main Level | Bedroom 3 | 3.2 m | 2.43 m | 3.2 m x 2.43 m |
| Main Level | Living Room | 4.15 m | 3.9 m | 4.15 m x 3.9 m |
| Main Level | Kitchen | 2.8 m | 4.51 m | 2.8 m x 4.51 m |
| Main Level | Other | 1.5 m | 4.54 m | 1.5 m x 4.54 m |
Utilities
| Cable | Available |
| Electricity | Installed |
| Sewer | Installed |
https://www.realtor.ca/real-estate/28752680/1590-dixie-street-london-east-east-h-east-h
Contact Us
Contact us for more information
Contact me
Resources
About me
Nicole Bartlett, Sales Representative, Coldwell Banker Star Real Estate, Brokerage
© 2023 Nicole Bartlett- All rights reserved | Made with ❤️ by Jet Branding
