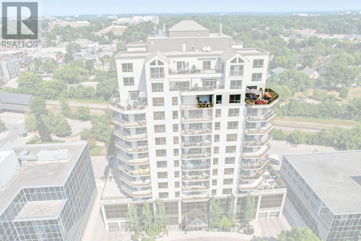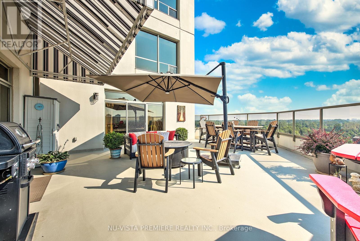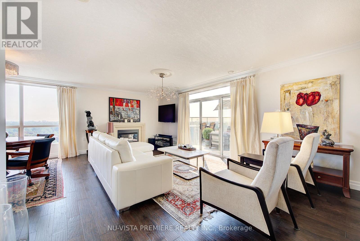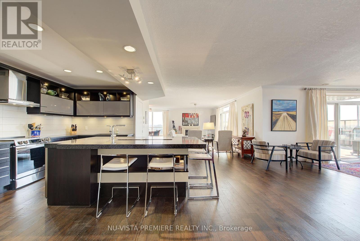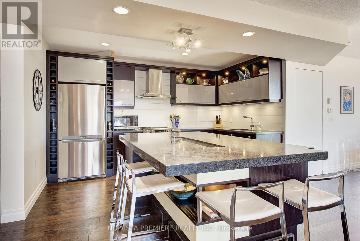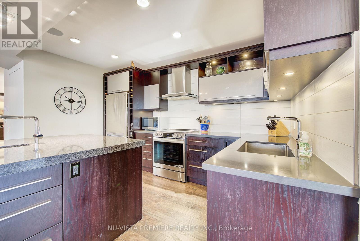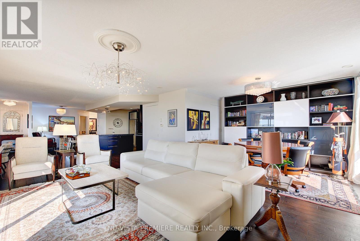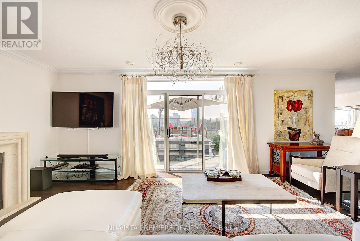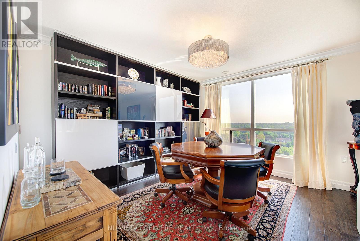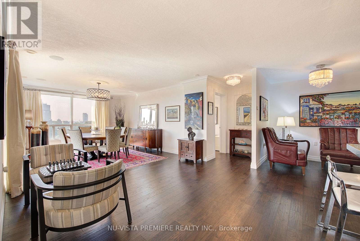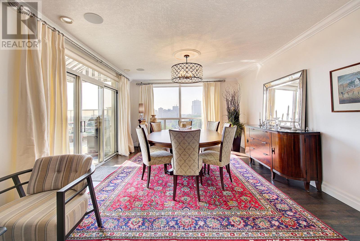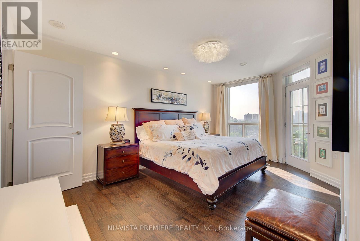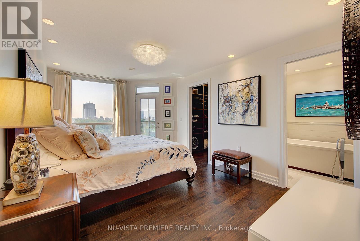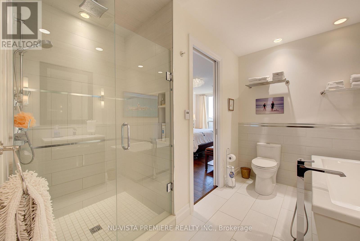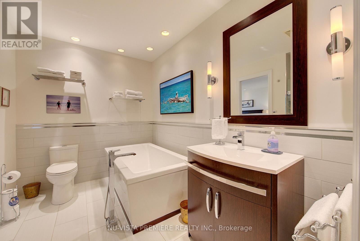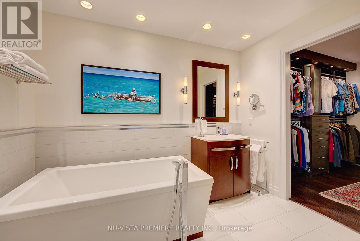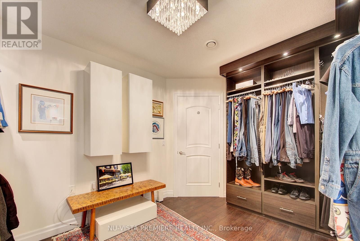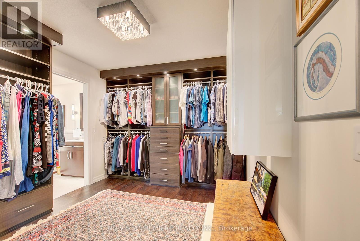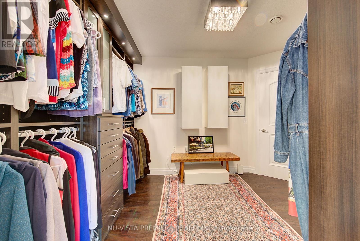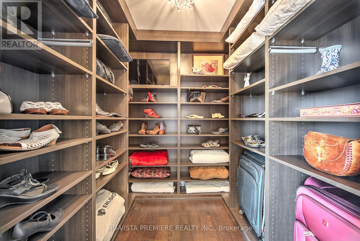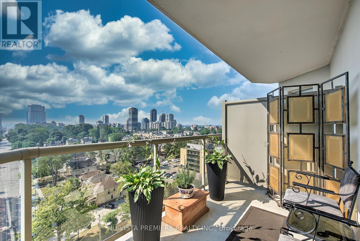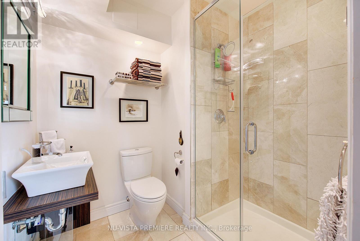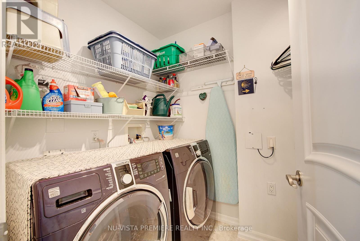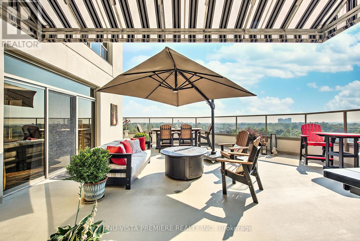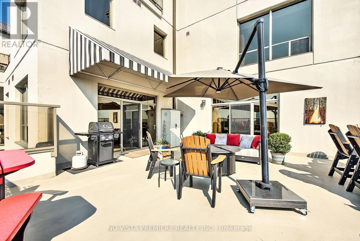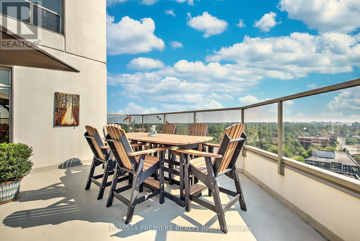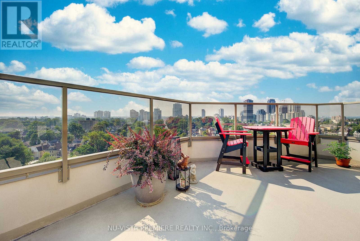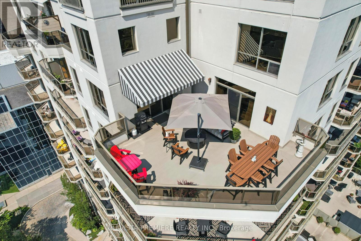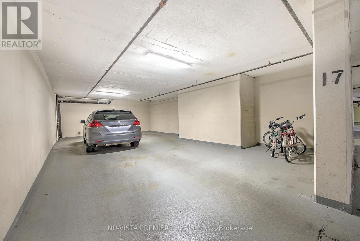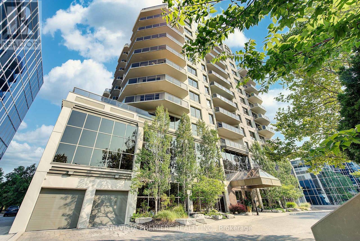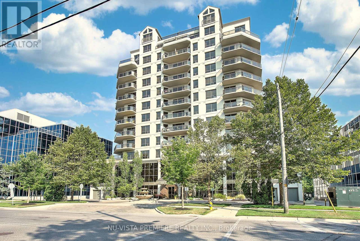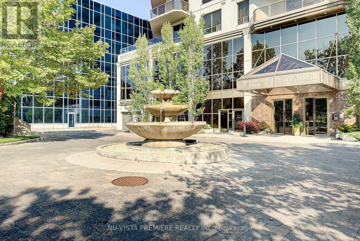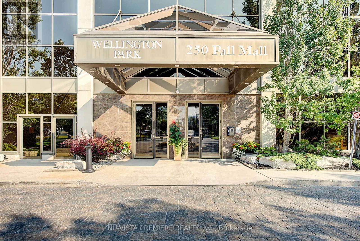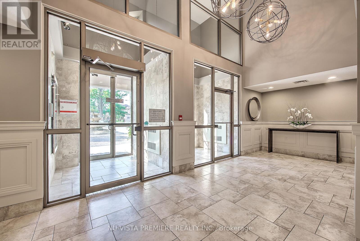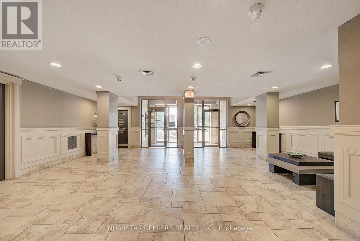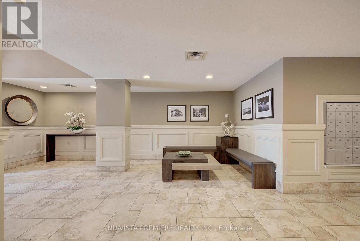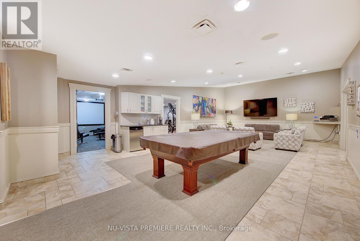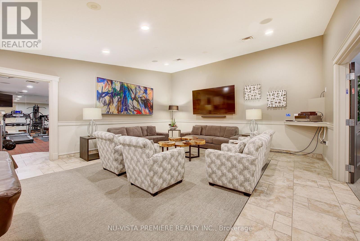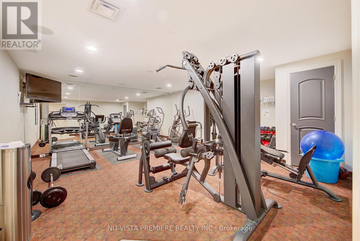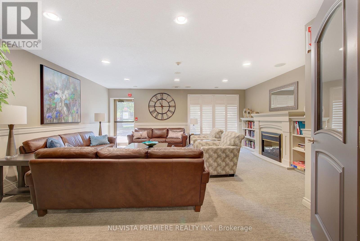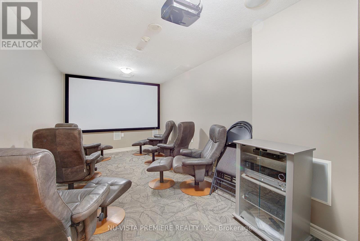1203 - 250 Pall Mall Street, London East (East F), Ontario N6A 6K3 (28749405)
1203 - 250 Pall Mall Street London East, Ontario N6A 6K3
$869,000Maintenance, Heat, Electricity, Water, Common Area Maintenance, Parking
$1,132.02 Monthly
Maintenance, Heat, Electricity, Water, Common Area Maintenance, Parking
$1,132.02 MonthlyWelcome to 250 Pall Mall Street, one of London's most prestigious addresses. Perched high on the 12th floor, this rare corner unit offers some of the most spectacular views in the city. Enjoy sweeping, panoramic vistas from the massive southeast-facing terrace one of only four units in the entire building with this kind of private outdoor space. A second, south-facing terrace off the bedroom is the perfect spot for your morning coffee while soaking in the sunrise. Inside, the open-concept layout and updated kitchen maximize every square foot, with floor-to-ceiling windows flooding the space with natural light. The impressive primary suite features a walk-in closet, a spacious ensuite, and direct access to an even larger closet with custom built-ins a space that could easily be converted back into a second bedroom if desired. The home is carpet-free, bright, and designed for both comfort and style. This unit also boasts the best parking in the building: a massive exclusive-use spot that easily accommodates three vehicles, possibly even four. Offering unmatched outdoor living in the heart of the city, premium finishes, and a layout that adapts to your lifestyle, this condo is perfect for professionals, downsizers, or anyone seeking a one-of-a-kind urban home. (id:53015)
Property Details
| MLS® Number | X12352063 |
| Property Type | Single Family |
| Community Name | East F |
| Community Features | Pets Allowed With Restrictions |
| Features | Elevator, Carpet Free, In Suite Laundry |
| Parking Space Total | 3 |
| View Type | City View |
Building
| Bathroom Total | 2 |
| Bedrooms Above Ground | 1 |
| Bedrooms Below Ground | 1 |
| Bedrooms Total | 2 |
| Amenities | Car Wash, Exercise Centre, Visitor Parking |
| Appliances | Dryer, Furniture, Stove, Washer, Refrigerator |
| Basement Type | None |
| Cooling Type | Central Air Conditioning |
| Exterior Finish | Concrete |
| Fireplace Present | Yes |
| Fireplace Total | 1 |
| Heating Fuel | Natural Gas |
| Heating Type | Forced Air |
| Size Interior | 1,800 - 1,999 Ft2 |
| Type | Apartment |
Parking
| Underground | |
| Garage |
Land
| Acreage | No |
Rooms
| Level | Type | Length | Width | Dimensions |
|---|---|---|---|---|
| Main Level | Primary Bedroom | 3.56 m | 5.04 m | 3.56 m x 5.04 m |
| Main Level | Den | 3.3 m | 3.15 m | 3.3 m x 3.15 m |
| Main Level | Bathroom | 3.3 m | 3.15 m | 3.3 m x 3.15 m |
| Main Level | Dining Room | 4.24 m | 5.44 m | 4.24 m x 5.44 m |
| Main Level | Kitchen | 6.317 m | 3.37 m | 6.317 m x 3.37 m |
| Main Level | Living Room | 6.3 m | 4.32 m | 6.3 m x 4.32 m |
| Main Level | Games Room | 3.84 m | 2.04 m | 3.84 m x 2.04 m |
https://www.realtor.ca/real-estate/28749405/1203-250-pall-mall-street-london-east-east-f-east-f
Contact Us
Contact us for more information

Liam Cope
Broker
https://www.viewhomes.ca/agents/liam-cope/
https://www.facebook.com/liamcoperealestate/
https://ca.linkedin.com/in/liamdanielcope
Contact me
Resources
About me
Nicole Bartlett, Sales Representative, Coldwell Banker Star Real Estate, Brokerage
© 2023 Nicole Bartlett- All rights reserved | Made with ❤️ by Jet Branding
