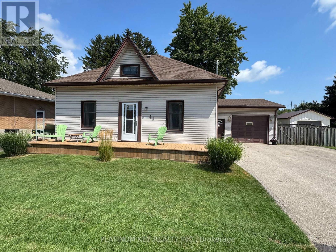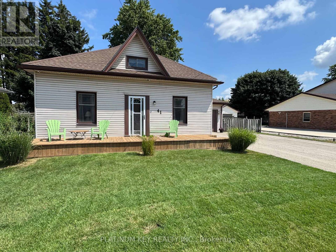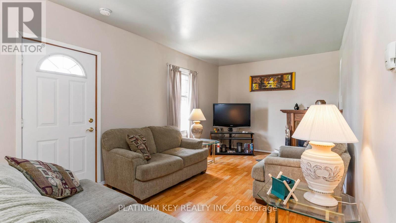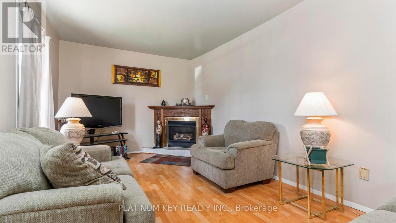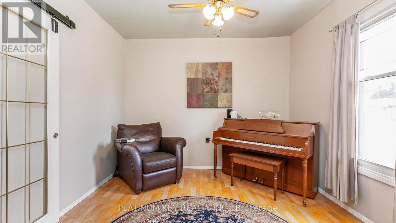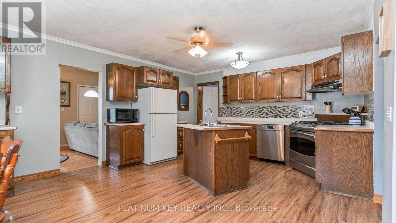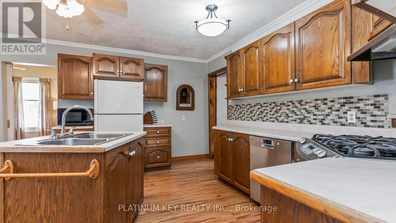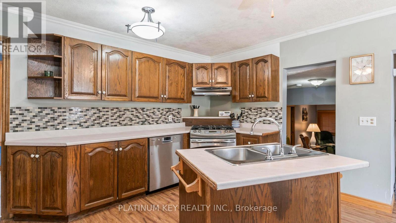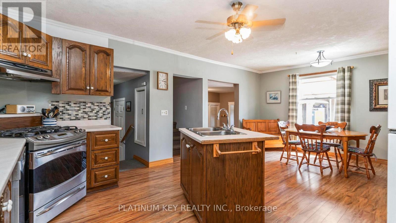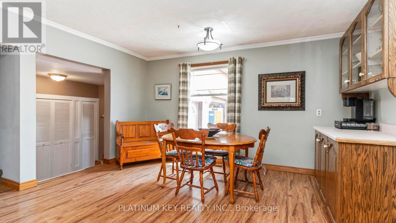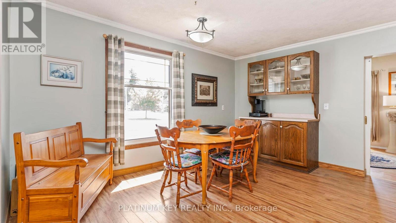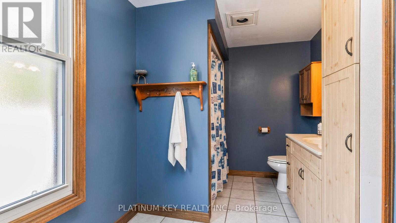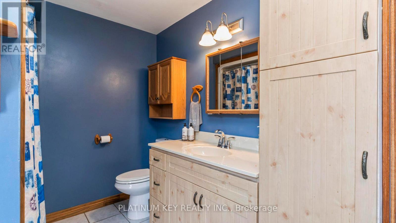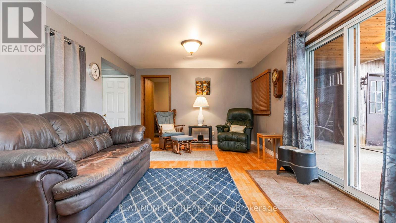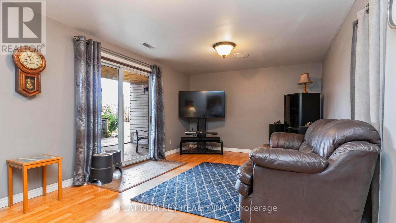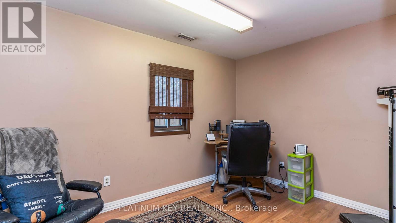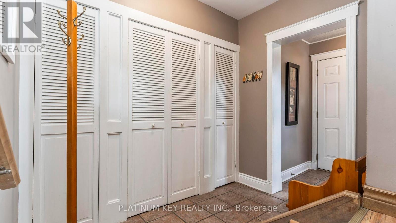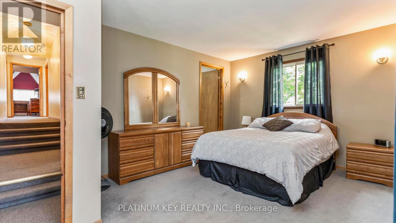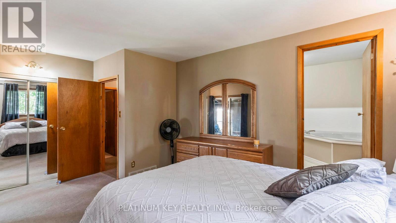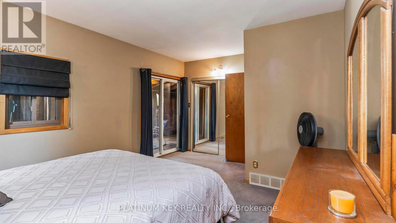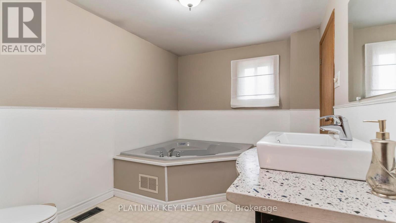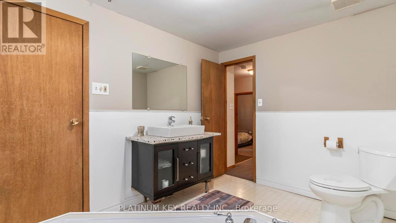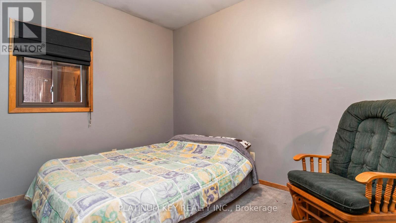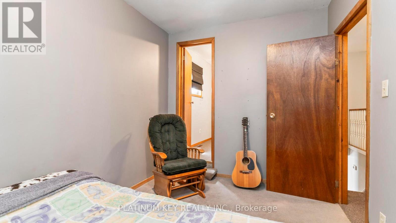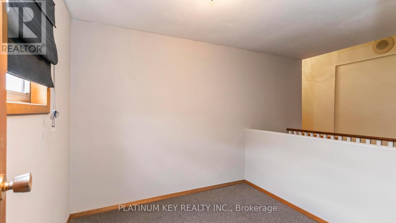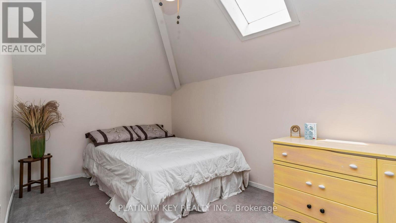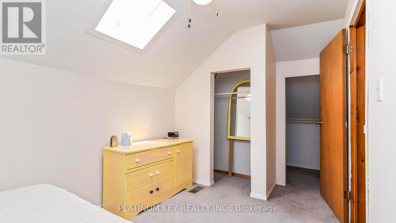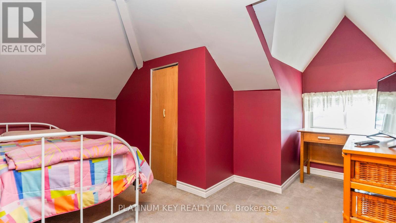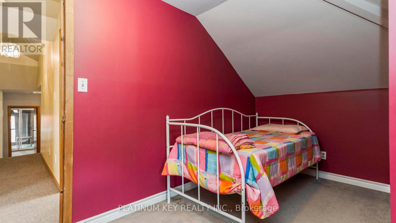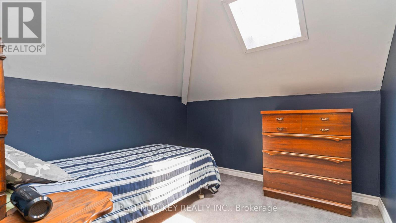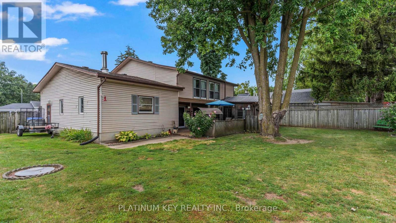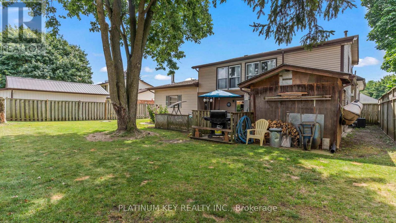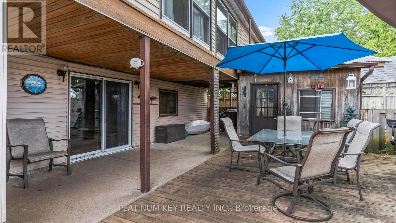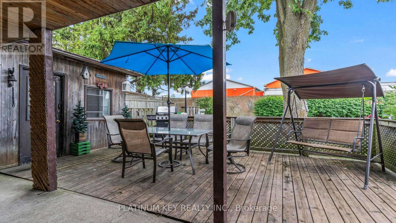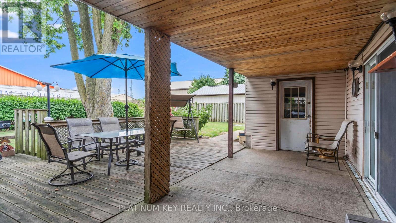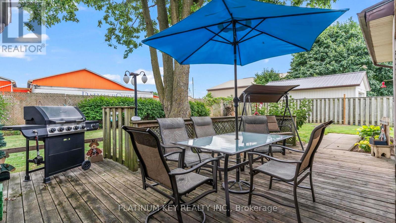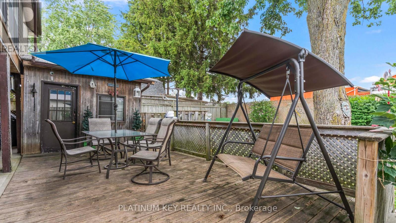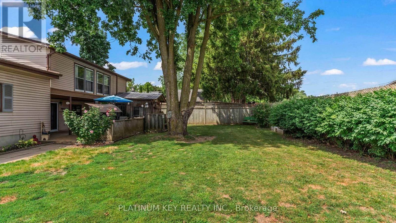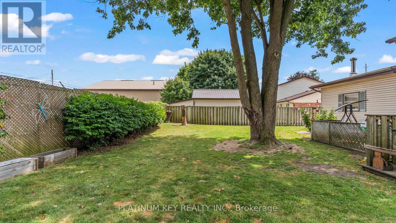41 Queen Street, Strathroy-Caradoc (Se), Ontario N7G 2H5 (28749865)
41 Queen Street Strathroy-Caradoc, Ontario N7G 2H5
$549,900
Welcome to 41 Queen Street in charming Strathroy. A spacious and versatile two-storey home that offers both exceptional living space and functionality. This 6 bedroom, 2 bathroom property features a large driveway leading to an attached 1-car garage with a built-in shop area (60-amp service with 220-volt outlet, hoist, workbench, and separate side entrances perfect for hobbyists or tradespeople). Step inside to a generous front living room with a cozy gas fireplace. The main level also offers an open-concept kitchen with a spacious dining area, ideal for family dinners and entertaining. A large main-floor family room at the rear of the home provides direct access to the covered patio, deck, and fully fenced back yard complete with shed and fire pit area. A convenient main floor bedroom (perfect for use as an office), plus main floor laundry, mudroom/foyer with plenty of closet space and a four-piece bathroom completes the main level. Upstairs, the primary bedroom is a retreat of its own with access to a private enclosed balcony and three-piece semi-ensuite with relaxing jacuzzi tub. Four additional bedrooms are located on the second level, including one with its own cozy sitting area. This home is situated in a mature and established neighbourhood in Strathroy and is just minutes away from many of the towns most convenient amenities. Close to local schools, parks, grocery stores, restaurants, medical services, and community recreational facilities. Strathroy's vibrant downtown core offers unique shops and cafés, while several walking trails and playgrounds are nearby for outdoor enjoyment. Quick access to Hwy 402 makes commuting to London or Sarnia easy. (id:53015)
Property Details
| MLS® Number | X12352274 |
| Property Type | Single Family |
| Community Name | SE |
| Amenities Near By | Golf Nearby, Hospital, Schools, Place Of Worship |
| Community Features | Community Centre |
| Parking Space Total | 7 |
| Structure | Porch, Deck, Shed |
Building
| Bathroom Total | 2 |
| Bedrooms Above Ground | 6 |
| Bedrooms Total | 6 |
| Amenities | Canopy, Fireplace(s) |
| Appliances | Water Heater, Garage Door Opener Remote(s), Water Heater - Tankless, Dishwasher, Dryer, Stove, Washer, Refrigerator |
| Basement Type | Crawl Space |
| Construction Style Attachment | Detached |
| Cooling Type | Central Air Conditioning |
| Exterior Finish | Vinyl Siding |
| Fire Protection | Smoke Detectors |
| Fireplace Present | Yes |
| Fireplace Total | 1 |
| Foundation Type | Slab, Block |
| Heating Fuel | Natural Gas |
| Heating Type | Forced Air |
| Stories Total | 2 |
| Size Interior | 2,000 - 2,500 Ft2 |
| Type | House |
| Utility Water | Municipal Water |
Parking
| Attached Garage | |
| Garage |
Land
| Acreage | No |
| Land Amenities | Golf Nearby, Hospital, Schools, Place Of Worship |
| Sewer | Sanitary Sewer |
| Size Depth | 120 Ft ,3 In |
| Size Frontage | 70 Ft ,2 In |
| Size Irregular | 70.2 X 120.3 Ft |
| Size Total Text | 70.2 X 120.3 Ft|under 1/2 Acre |
| Zoning Description | R1 |
Rooms
| Level | Type | Length | Width | Dimensions |
|---|---|---|---|---|
| Second Level | Sitting Room | 2.5 m | 2.43 m | 2.5 m x 2.43 m |
| Second Level | Primary Bedroom | 3.52 m | 5.27 m | 3.52 m x 5.27 m |
| Second Level | Bedroom | 2.39 m | 3.77 m | 2.39 m x 3.77 m |
| Second Level | Bedroom | 2.54 m | 3.98 m | 2.54 m x 3.98 m |
| Second Level | Bedroom | 2.71 m | 2.83 m | 2.71 m x 2.83 m |
| Second Level | Bedroom | 2.51 m | 3.51 m | 2.51 m x 3.51 m |
| Main Level | Living Room | 3.23 m | 8.87 m | 3.23 m x 8.87 m |
| Main Level | Kitchen | 4.29 m | 6.49 m | 4.29 m x 6.49 m |
| Main Level | Family Room | 6.03 m | 3.45 m | 6.03 m x 3.45 m |
| Main Level | Bedroom | 2.47 m | 3.48 m | 2.47 m x 3.48 m |
| Main Level | Mud Room | 2.49 m | 1.71 m | 2.49 m x 1.71 m |
Utilities
| Cable | Installed |
| Electricity | Installed |
| Sewer | Installed |
https://www.realtor.ca/real-estate/28749865/41-queen-street-strathroy-caradoc-se-se
Contact Us
Contact us for more information

Levi Kap
Salesperson
(519) 671-2379
https://www.c21.ca/directory/agents/levi-kap
Contact me
Resources
About me
Nicole Bartlett, Sales Representative, Coldwell Banker Star Real Estate, Brokerage
© 2023 Nicole Bartlett- All rights reserved | Made with ❤️ by Jet Branding
