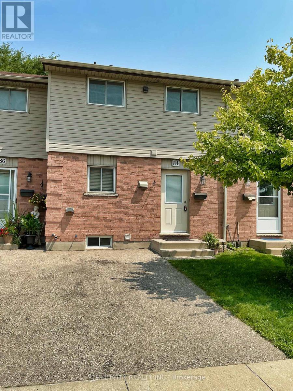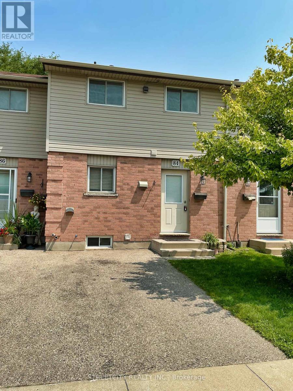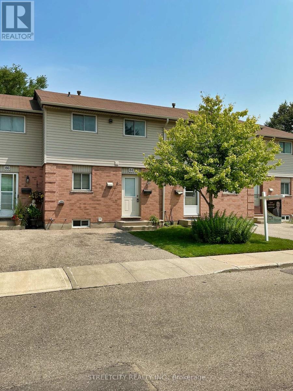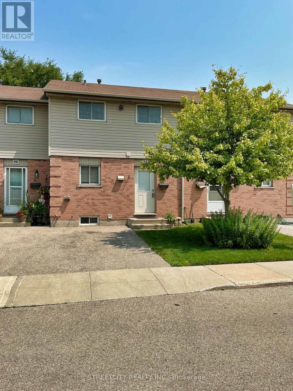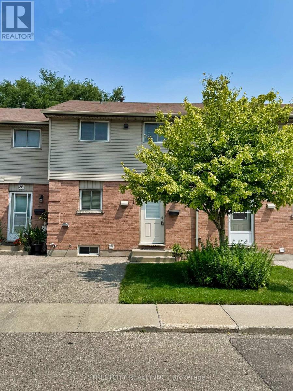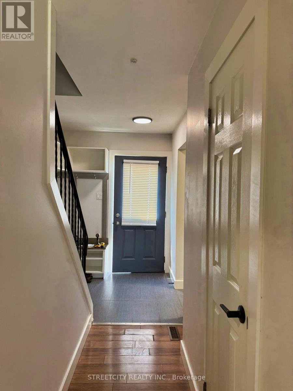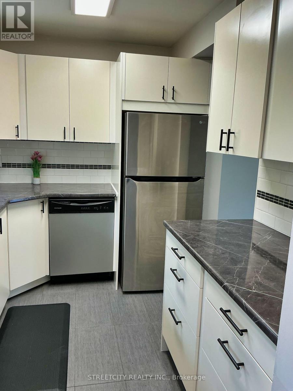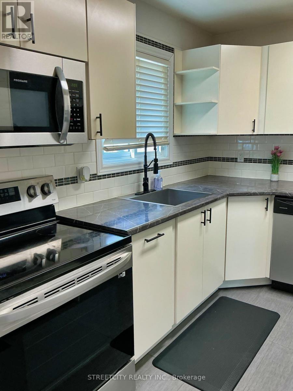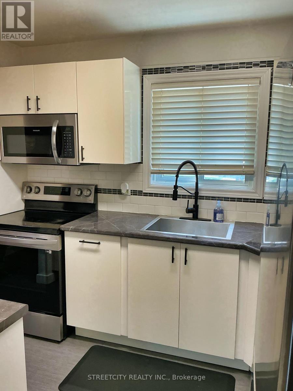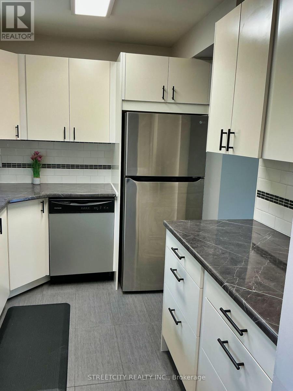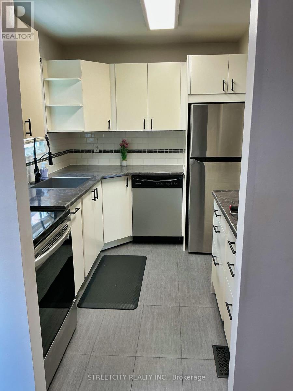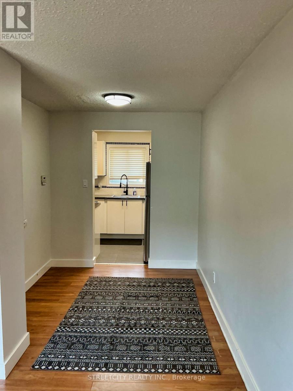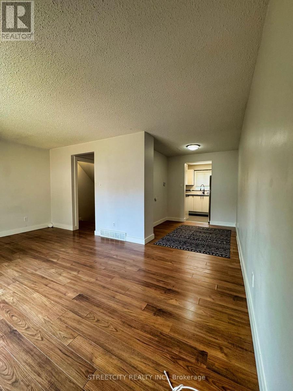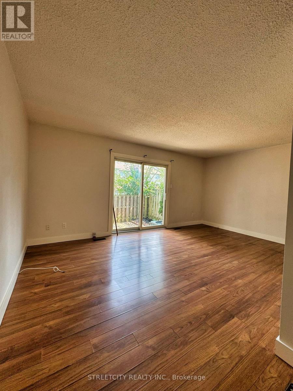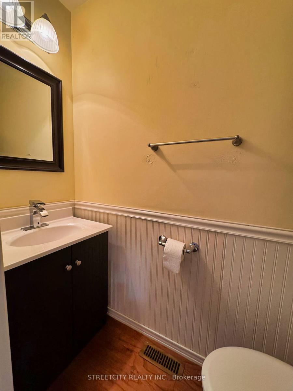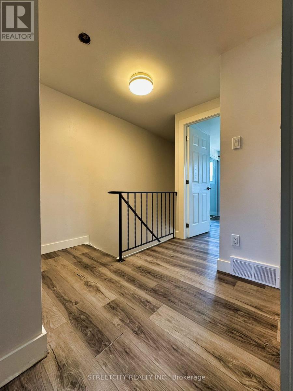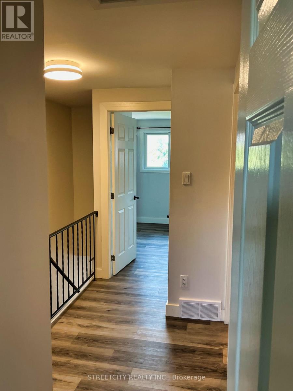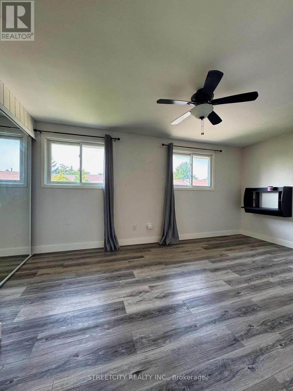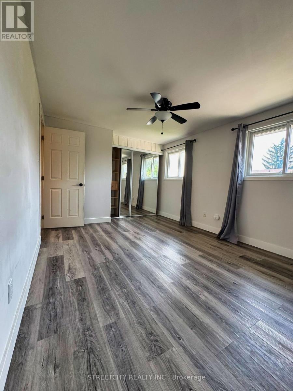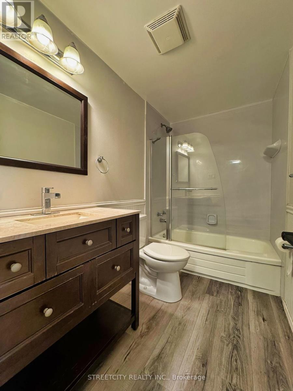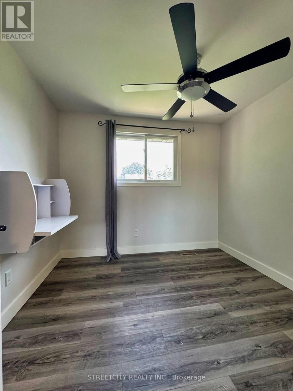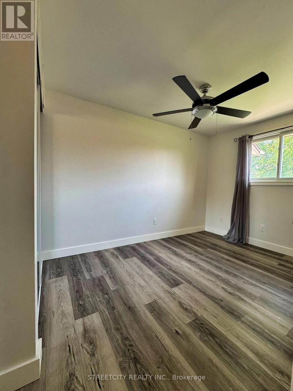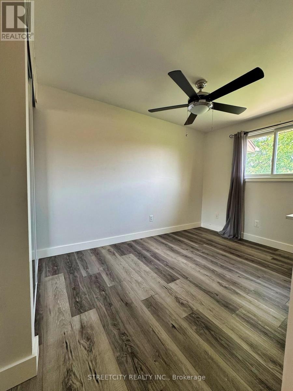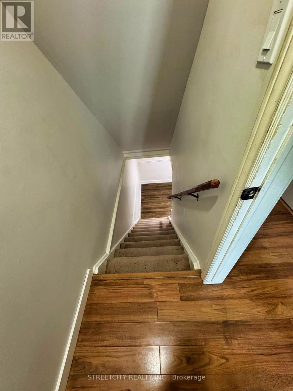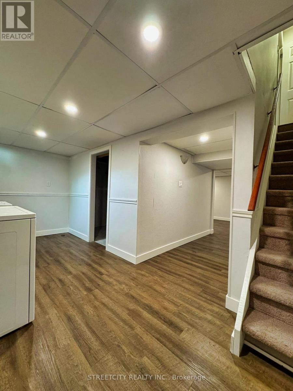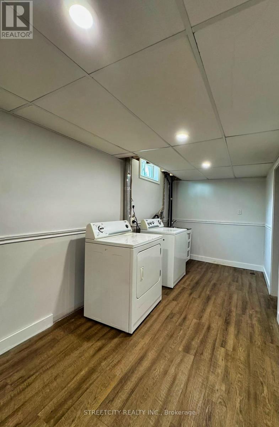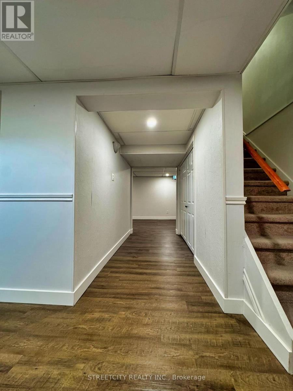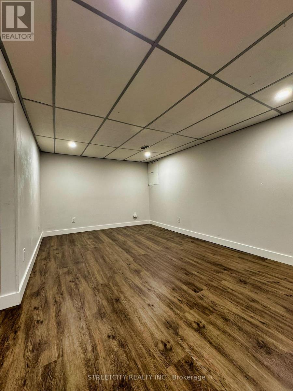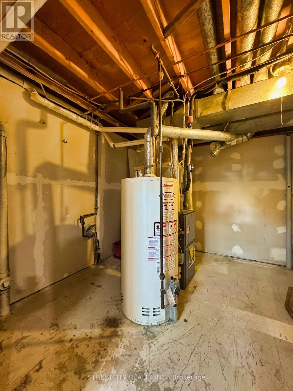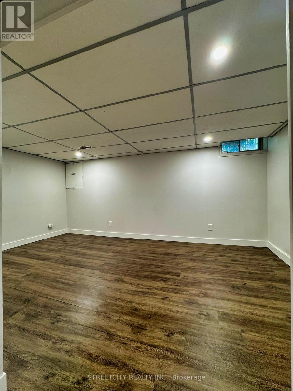84 - 114 Pauline Crescent, London South (South X), Ontario N6E 2X6 (28726021)
84 - 114 Pauline Crescent London South, Ontario N6E 2X6
$2,300 Monthly
Beautifully updated 3-bedroom, 2-bathroom townhouse available for lease, featuring a fully finished basement and a private, fenced-in patio backing onto shared green space. This move-in-ready home offers modern finishes throughout and a functional layout, perfect for families or professionals. Ideally located within walking distance to all amenities and AshleyOaks Public School, and just minutes from White Oaks Mall and Hwy 401 for easy commuting. Includes parking for one vehicle directly in front of the unit, with visitor parking available nearby within the complex. Don't miss the chance to lease this stylish and conveniently located townhouse in a well-managed community. (id:53015)
Property Details
| MLS® Number | X12341221 |
| Property Type | Single Family |
| Community Name | South X |
| Community Features | Pets Allowed With Restrictions |
| Features | Balcony |
| Parking Space Total | 1 |
Building
| Bathroom Total | 2 |
| Bedrooms Above Ground | 3 |
| Bedrooms Total | 3 |
| Age | 31 To 50 Years |
| Appliances | Water Heater, Dishwasher, Dryer, Stove, Washer, Refrigerator |
| Basement Development | Finished |
| Basement Type | Full (finished) |
| Cooling Type | Central Air Conditioning |
| Exterior Finish | Brick, Vinyl Siding |
| Half Bath Total | 1 |
| Heating Fuel | Natural Gas |
| Heating Type | Forced Air |
| Stories Total | 2 |
| Size Interior | 1,000 - 1,199 Ft2 |
| Type | Row / Townhouse |
Parking
| No Garage |
Land
| Acreage | No |
Rooms
| Level | Type | Length | Width | Dimensions |
|---|---|---|---|---|
| Second Level | Primary Bedroom | 4.72 m | 3.23 m | 4.72 m x 3.23 m |
| Second Level | Bedroom 2 | 3.58 m | 2.36 m | 3.58 m x 2.36 m |
| Second Level | Bedroom 3 | 2.74 m | 2.67 m | 2.74 m x 2.67 m |
| Second Level | Bathroom | Measurements not available | ||
| Basement | Laundry Room | 5.08 m | 2.18 m | 5.08 m x 2.18 m |
| Basement | Recreational, Games Room | 4.98 m | 3.07 m | 4.98 m x 3.07 m |
| Ground Level | Kitchen | 3 m | 2.3 m | 3 m x 2.3 m |
| Ground Level | Dining Room | 2.74 m | 2.34 m | 2.74 m x 2.34 m |
| Ground Level | Living Room | 5.21 m | 3.4 m | 5.21 m x 3.4 m |
https://www.realtor.ca/real-estate/28726021/84-114-pauline-crescent-london-south-south-x-south-x
Contact Us
Contact us for more information

Sreejith Parattu Raveendran
Salesperson
https://www.realtortop.ca/
https://www.facebook.com/profile.php?id=100067810302059

Manojkumar Chakkanthara Viswanathan
Salesperson
(647) 981-9576
Contact me
Resources
About me
Nicole Bartlett, Sales Representative, Coldwell Banker Star Real Estate, Brokerage
© 2023 Nicole Bartlett- All rights reserved | Made with ❤️ by Jet Branding
