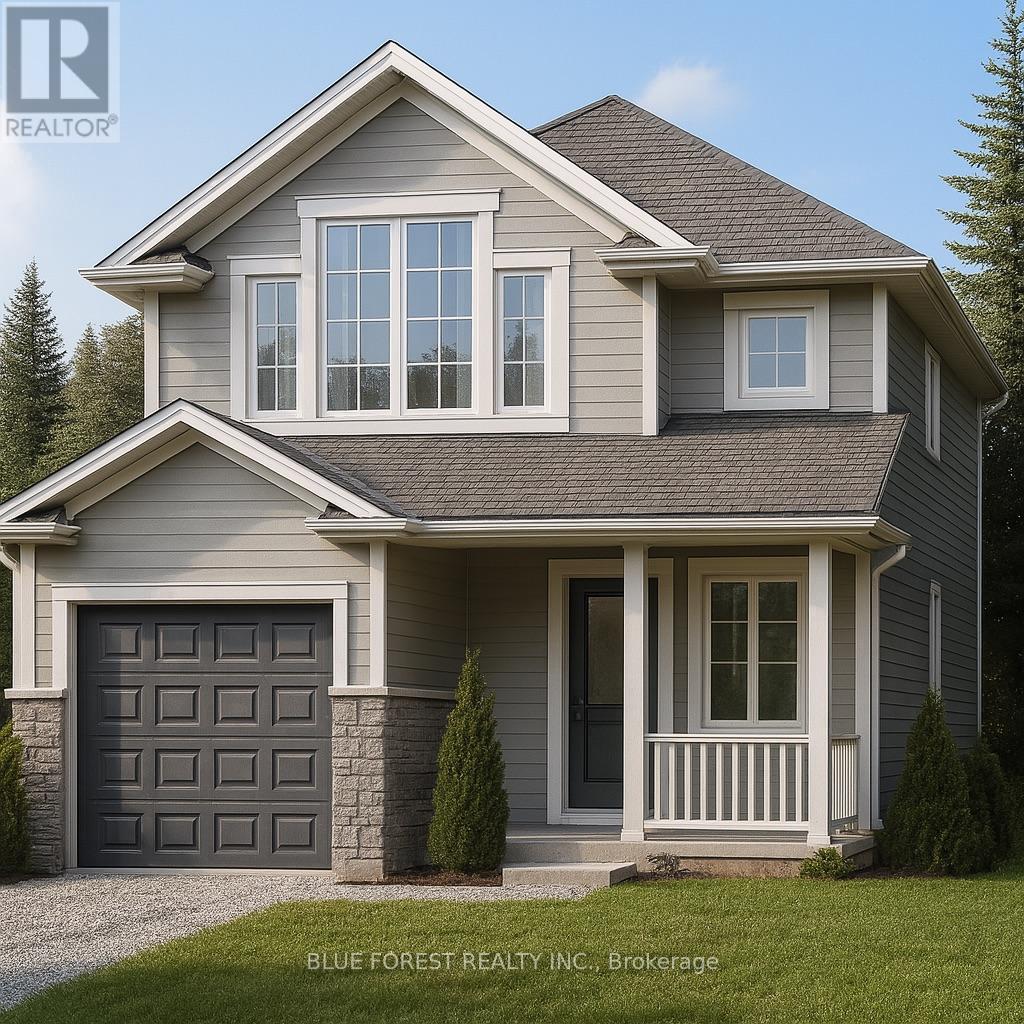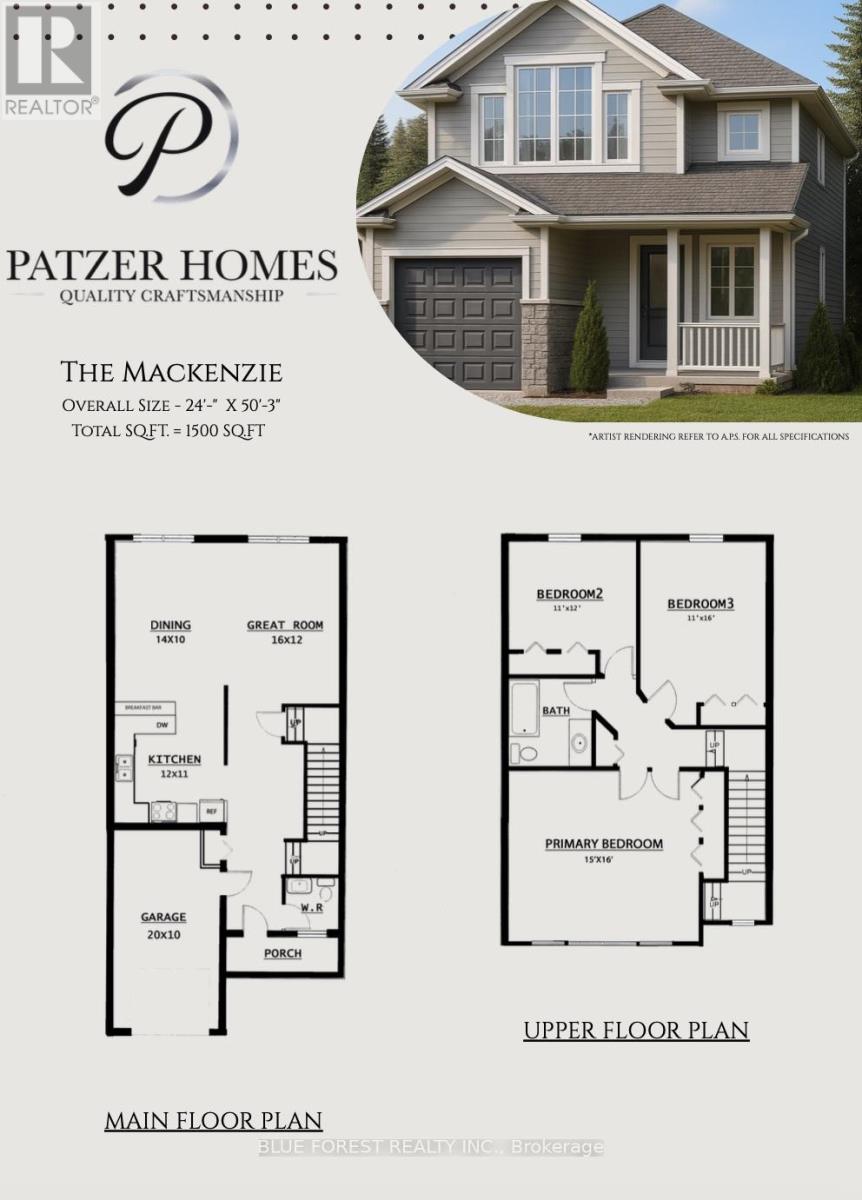Lot 31 Beer Crescent, Strathroy-Caradoc (Nw), Ontario N7G 3K5 (28712956)
Lot 31 Beer Crescent Strathroy-Caradoc, Ontario N7G 3K5
$649,900
Welcome to "The Mackenzie".This FREEHOLD 1,500 sq.ft two-storey design balances open-concept living with defined spaces. The main floor features a central kitchen with breakfast bar, adjoining dining area, and a comfortable living room that opens to the backyard. Upstairs, three bedrooms include a primary suite with a large closet. A 4-pc bath completes this second level. The build is ideal for families who value both gathering spaces and private retreats. TO BE BUILT! Other lots and designs available.Price based on base lot, premiums extra. Check out more plans at BUCHANANCROSSINGS.COM ** This is a linked property.** (id:53015)
Property Details
| MLS® Number | X12335038 |
| Property Type | Single Family |
| Community Name | NW |
| Equipment Type | Water Heater |
| Features | Sump Pump |
| Parking Space Total | 3 |
| Rental Equipment Type | Water Heater |
| Structure | Porch |
Building
| Bathroom Total | 2 |
| Bedrooms Above Ground | 3 |
| Bedrooms Total | 3 |
| Age | New Building |
| Basement Development | Unfinished |
| Basement Type | Full (unfinished) |
| Construction Style Attachment | Detached |
| Cooling Type | Central Air Conditioning |
| Exterior Finish | Vinyl Siding, Stone |
| Foundation Type | Poured Concrete |
| Half Bath Total | 1 |
| Heating Fuel | Natural Gas |
| Heating Type | Forced Air |
| Stories Total | 2 |
| Size Interior | 1,100 - 1,500 Ft2 |
| Type | House |
| Utility Water | Municipal Water |
Parking
| Garage |
Land
| Acreage | No |
| Sewer | Sanitary Sewer |
| Size Depth | 31 Ft |
| Size Frontage | 34 Ft |
| Size Irregular | 34 X 31 Ft |
| Size Total Text | 34 X 31 Ft|under 1/2 Acre |
Rooms
| Level | Type | Length | Width | Dimensions |
|---|---|---|---|---|
| Second Level | Primary Bedroom | 4.6 m | 4.9 m | 4.6 m x 4.9 m |
| Second Level | Bedroom 2 | 3.4 m | 3.7 m | 3.4 m x 3.7 m |
| Second Level | Bedroom 3 | 3.4 m | 4.9 m | 3.4 m x 4.9 m |
| Main Level | Dining Room | 4.3 m | 3 m | 4.3 m x 3 m |
| Main Level | Kitchen | 3.7 m | 3.4 m | 3.7 m x 3.4 m |
| Main Level | Great Room | 4.9 m | 3.7 m | 4.9 m x 3.7 m |
https://www.realtor.ca/real-estate/28712956/lot-31-beer-crescent-strathroy-caradoc-nw-nw
Contact Us
Contact us for more information

Klaud Czeslawski
Salesperson
www.klaudtherealtor.com/
www.facebook.com/KlaudTheRealtor
931 Oxford Street East
London, Ontario N5Y 3K1

Abbe Sheedy
Salesperson
https://abbesheedyrealtor.com/
931 Oxford Street East
London, Ontario N5Y 3K1
Contact me
Resources
About me
Nicole Bartlett, Sales Representative, Coldwell Banker Star Real Estate, Brokerage
© 2023 Nicole Bartlett- All rights reserved | Made with ❤️ by Jet Branding



