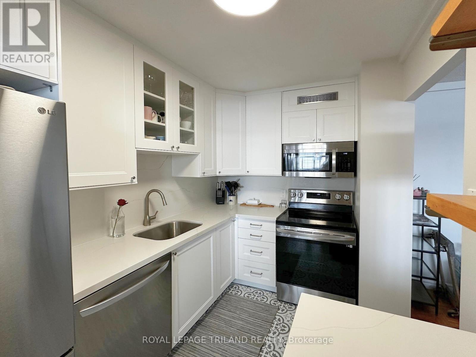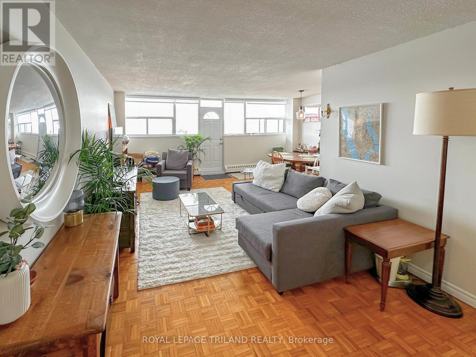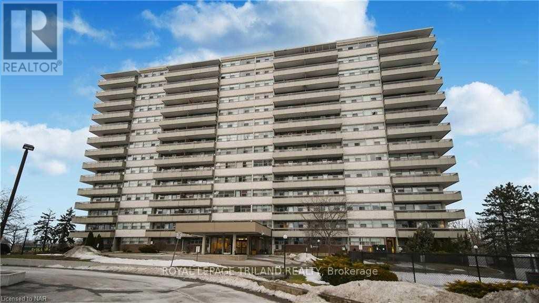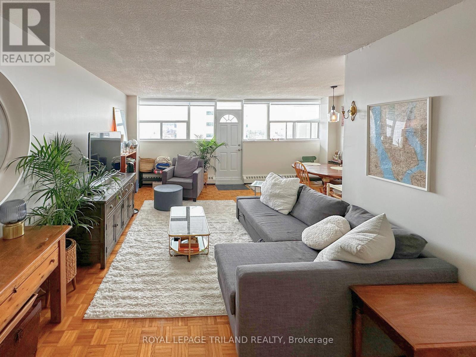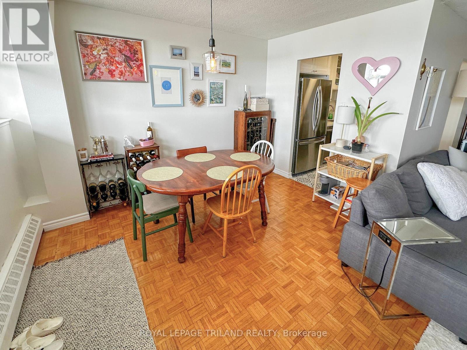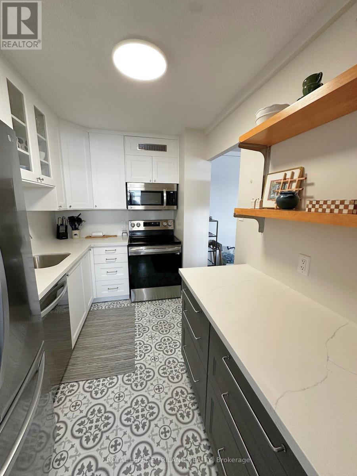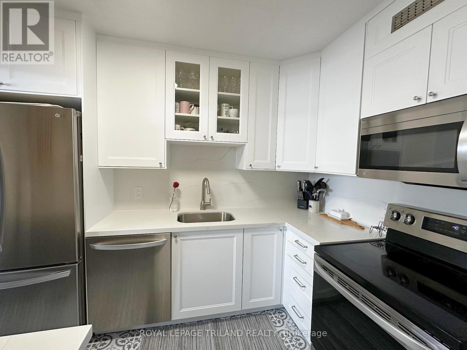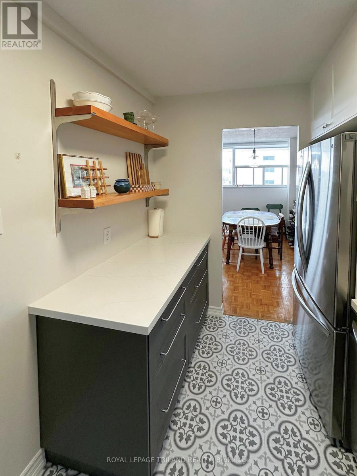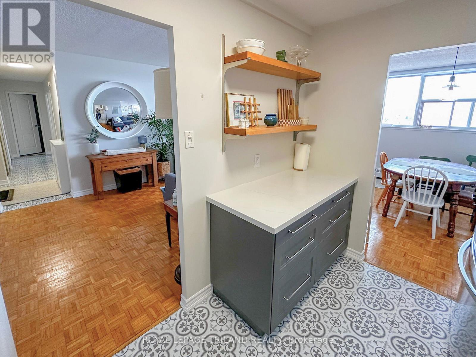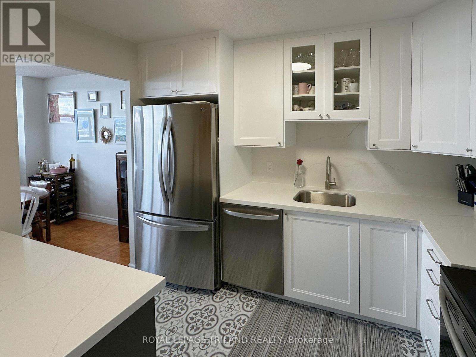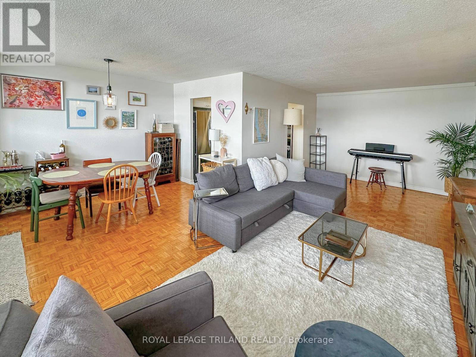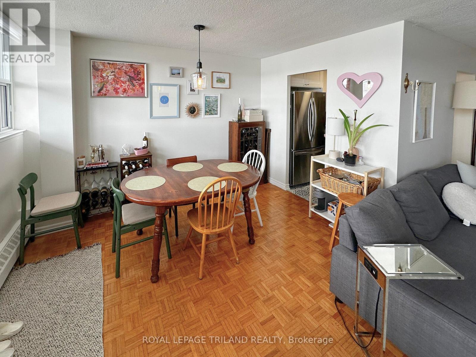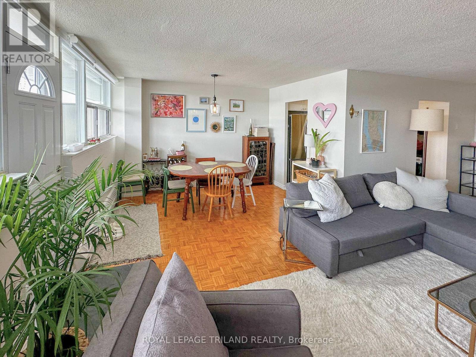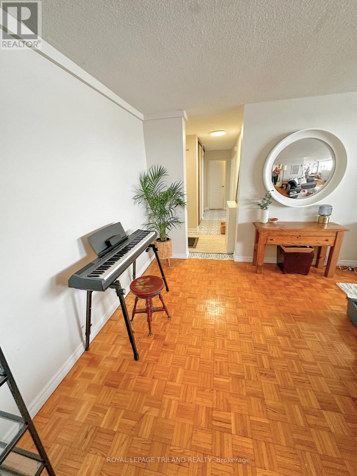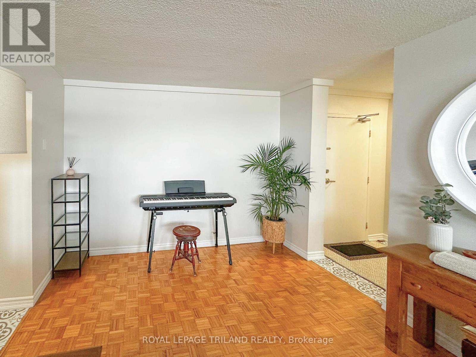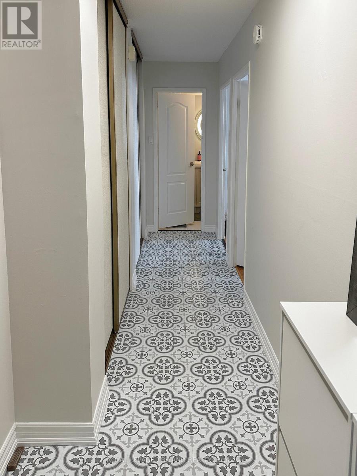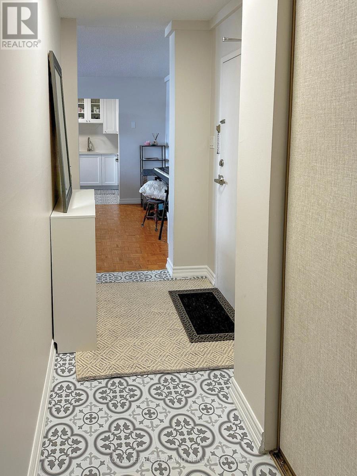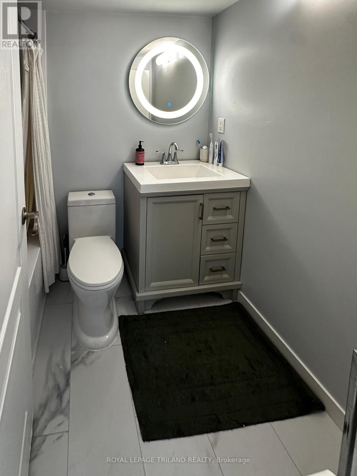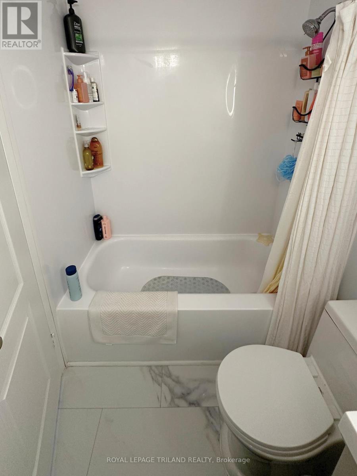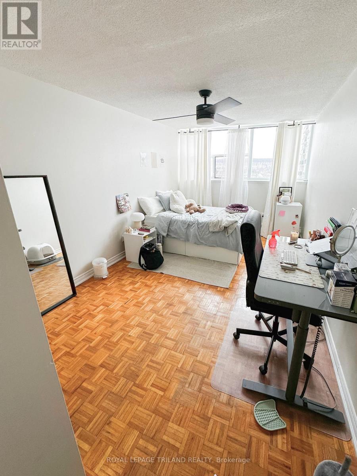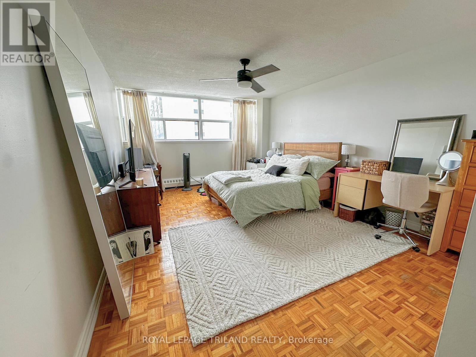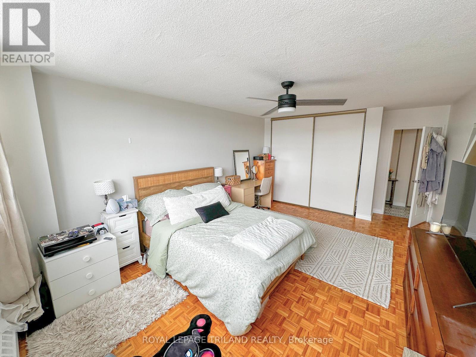901 - 215 Glenridge Avenue, St. Catharines, Ontario L2T 3J7 (28710674)
901 - 215 Glenridge Avenue St. Catharines, Ontario L2T 3J7
$334,900Maintenance, Heat, Common Area Maintenance, Electricity, Insurance, Water
$668.96 Monthly
Maintenance, Heat, Common Area Maintenance, Electricity, Insurance, Water
$668.96 MonthlyBeautifully upgraded 2-bedroom unit featuring a modern kitchen with Quartz countertops, stainless steel appliances, and a newly renovated bathroom. Generous bedrooms, large windows, and a bright, open layout create a warm and inviting space. Enjoy a south-facing balcony with breathtaking Escarpment views perfect for morning coffee or evening relaxation. Amenities include an in-ground pool, card-operated laundry, and optional indoor/outdoor parking (fee applies). Conveniently located near parks, transit, shopping, and just minutes from the university. Move-in ready and full of charm! (id:53015)
Property Details
| MLS® Number | X12334035 |
| Property Type | Single Family |
| Community Name | 461 - Glendale/Glenridge |
| Community Features | Pet Restrictions |
| Features | Elevator, Balcony, Carpet Free, Laundry- Coin Operated |
| Parking Space Total | 1 |
| Pool Type | Outdoor Pool |
Building
| Bathroom Total | 1 |
| Bedrooms Above Ground | 2 |
| Bedrooms Total | 2 |
| Amenities | Storage - Locker |
| Appliances | Dishwasher, Stove, Refrigerator |
| Cooling Type | Window Air Conditioner |
| Exterior Finish | Brick Facing |
| Heating Type | Radiant Heat |
| Size Interior | 1,000 - 1,199 Ft2 |
| Type | Apartment |
Parking
| No Garage |
Land
| Acreage | No |
Rooms
| Level | Type | Length | Width | Dimensions |
|---|---|---|---|---|
| Flat | Bedroom | 5.32 m | 3.88 m | 5.32 m x 3.88 m |
| Flat | Bedroom 2 | 4.82 m | 3.05 m | 4.82 m x 3.05 m |
| Flat | Dining Room | 3.63 m | 2.31 m | 3.63 m x 2.31 m |
| Flat | Living Room | 7.16 m | 3.37 m | 7.16 m x 3.37 m |
| Flat | Bathroom | 2.19 m | 1.52 m | 2.19 m x 1.52 m |
| Flat | Foyer | 1.76 m | 1.39 m | 1.76 m x 1.39 m |
| Flat | Kitchen | 3.26 m | 2.22 m | 3.26 m x 2.22 m |
Contact Us
Contact us for more information
Contact me
Resources
About me
Nicole Bartlett, Sales Representative, Coldwell Banker Star Real Estate, Brokerage
© 2023 Nicole Bartlett- All rights reserved | Made with ❤️ by Jet Branding
