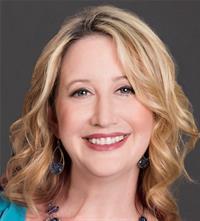7 - 177 Edgevalley Road, London East (East D), Ontario N5V 0C5 (28689905)
7 - 177 Edgevalley Road London East, Ontario N5V 0C5
$2,700 MonthlyMaintenance,
$268 Monthly
Maintenance,
$268 MonthlyThis modern 3-bedroom, 2.5 bath townhouse with a 2-car garage offers style, space, and smart design across three levels. Step into a bright foyer with a versatile bonus room, perfect for a home office, den, or gym, 2 storage spaces, and convenient inside entry from the garage. Up one level, the open-concept living and dining areas are ideal for everyday living and entertaining. The kitchen is finished with quartz countertops, under-cabinet lighting, stainless steel appliances, and plenty of prep space. The handy laundry room, just off the kitchen, includes pantry shelving and a laundry sink. The living room opens onto a private patio, great for morning coffee or relaxing evenings. A 2-piece bathroom completes this level. Enjoy the feel of 9-foot ceilings and engineered hardwood flooring throughout the main living spaces, with a modern colour scheme that suits any décor. The top floor includes a spacious primary bedroom with a walk-in closet and a 4-piece ensuite bath. Two additional bedrooms, another 4 pc bathroom, and a linen closet complete the upper level. This townhome is located in the popular PURE development in North East London. With parking for 4 cars, proximity to shopping, schools, and a hospital, the location is ideal. The current tenants will vacate end of September. The photos were taken when the unit was vacant and before the tenants moved in. (id:53015)
Property Details
| MLS® Number | X12324672 |
| Property Type | Single Family |
| Community Name | East D |
| Amenities Near By | Hospital, Park, Place Of Worship, Public Transit, Schools |
| Community Features | Pet Restrictions, School Bus |
| Equipment Type | Water Heater |
| Features | Balcony, In Suite Laundry |
| Parking Space Total | 4 |
| Rental Equipment Type | Water Heater |
Building
| Bathroom Total | 3 |
| Bedrooms Above Ground | 3 |
| Bedrooms Total | 3 |
| Age | 0 To 5 Years |
| Appliances | Garage Door Opener Remote(s), Dishwasher, Dryer, Microwave, Stove, Washer, Refrigerator |
| Cooling Type | Central Air Conditioning |
| Exterior Finish | Brick |
| Flooring Type | Carpeted, Tile, Hardwood |
| Foundation Type | Slab |
| Half Bath Total | 1 |
| Heating Fuel | Natural Gas |
| Heating Type | Forced Air |
| Stories Total | 3 |
| Size Interior | 1,800 - 1,999 Ft2 |
| Type | Row / Townhouse |
Parking
| Attached Garage | |
| Garage |
Land
| Acreage | No |
| Land Amenities | Hospital, Park, Place Of Worship, Public Transit, Schools |
Rooms
| Level | Type | Length | Width | Dimensions |
|---|---|---|---|---|
| Second Level | Kitchen | 2.44 m | 4.27 m | 2.44 m x 4.27 m |
| Second Level | Laundry Room | 1.75 m | 1.89 m | 1.75 m x 1.89 m |
| Second Level | Dining Room | 3.35 m | 4.82 m | 3.35 m x 4.82 m |
| Second Level | Living Room | 4.01 m | 4.82 m | 4.01 m x 4.82 m |
| Second Level | Bathroom | 1.8 m | 1.5 m | 1.8 m x 1.5 m |
| Third Level | Bathroom | 2.44 m | 1.52 m | 2.44 m x 1.52 m |
| Third Level | Primary Bedroom | 3.78 m | 3.96 m | 3.78 m x 3.96 m |
| Third Level | Bathroom | 2.62 m | 1.52 m | 2.62 m x 1.52 m |
| Third Level | Bedroom 2 | 2.9 m | 3.51 m | 2.9 m x 3.51 m |
| Third Level | Bedroom 3 | 2.87 m | 3.81 m | 2.87 m x 3.81 m |
| Main Level | Den | 2.74 m | 3.96 m | 2.74 m x 3.96 m |
https://www.realtor.ca/real-estate/28689905/7-177-edgevalley-road-london-east-east-d-east-d
Contact Us
Contact us for more information
Contact me
Resources
About me
Nicole Bartlett, Sales Representative, Coldwell Banker Star Real Estate, Brokerage
© 2023 Nicole Bartlett- All rights reserved | Made with ❤️ by Jet Branding





























