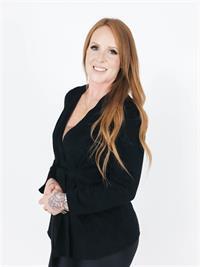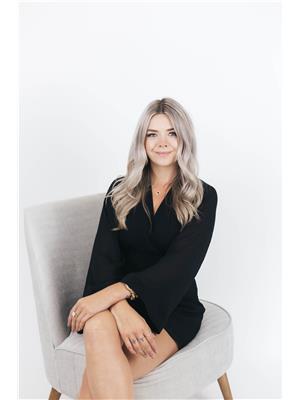52 - 1100 Byron Baseline Road, London South, Ontario N6K 4M3 (28620584)
52 - 1100 Byron Baseline Road London South, Ontario N6K 4M3
$529,900Maintenance, Insurance, Parking, Common Area Maintenance
$389 Monthly
Maintenance, Insurance, Parking, Common Area Maintenance
$389 MonthlyBeautiful Byron living at its finest! Welcome to 52-1100 Byron Baseline Road, a gorgeous two-storey condo that offers the perfect blend of comfort, style & value in the highly sought-after Springbank Hills community. Thoughtfully maintained and move-in ready, this bright and inviting home features fresh, modern décor and a functional layout ideal for everyday living and entertaining. The spacious great room is complete with gleaming hardwood floors and a cozy gas fireplace, while the well-kept U-shaped kitchen offers classic white cabinetry, great storage, and flows seamlessly into the formal dining area. Upstairs, enjoy the convenience of second-floor laundry, a bright & modern 4 pc bath with new vanity, fixtures & flooring and 3 generously sized bedrooms, including a dreamy primary suite with a massive walk-in closet. The lower level is a blank canvas awaiting your finishing touch. This home is complete with a single attached garage. Updates: Furnace & AC (2017), Tucked away in one of the best spots in the complex, you'll love the peaceful, treed setting. Conveniently located close to Springbank Park, Byron Village, schools, restaurants, trails & more. Exceptional value. Unbeatable location. Don't miss it! (id:53015)
Open House
This property has open houses!
2:00 pm
Ends at:4:00 pm
Property Details
| MLS® Number | X12292018 |
| Property Type | Single Family |
| Community Name | South K |
| Amenities Near By | Place Of Worship, Public Transit, Schools |
| Community Features | Pet Restrictions, Community Centre |
| Equipment Type | Water Heater |
| Features | Lighting, In Suite Laundry |
| Parking Space Total | 2 |
| Rental Equipment Type | Water Heater |
| Structure | Clubhouse, Patio(s), Porch |
Building
| Bathroom Total | 2 |
| Bedrooms Above Ground | 3 |
| Bedrooms Total | 3 |
| Age | 16 To 30 Years |
| Amenities | Visitor Parking, Fireplace(s) |
| Appliances | Garage Door Opener Remote(s), Water Heater, Water Meter, Dishwasher, Dryer, Stove, Washer, Refrigerator |
| Basement Development | Unfinished |
| Basement Type | Full (unfinished) |
| Cooling Type | Central Air Conditioning |
| Exterior Finish | Brick, Vinyl Siding |
| Fire Protection | Smoke Detectors |
| Fireplace Present | Yes |
| Fireplace Total | 1 |
| Flooring Type | Tile, Hardwood |
| Foundation Type | Poured Concrete |
| Half Bath Total | 1 |
| Heating Fuel | Natural Gas |
| Heating Type | Forced Air |
| Stories Total | 2 |
| Size Interior | 1,200 - 1,399 Ft2 |
| Type | Row / Townhouse |
Parking
| Attached Garage | |
| Garage |
Land
| Acreage | No |
| Land Amenities | Place Of Worship, Public Transit, Schools |
| Landscape Features | Landscaped |
| Surface Water | River/stream |
| Zoning Description | R5-7 |
Rooms
| Level | Type | Length | Width | Dimensions |
|---|---|---|---|---|
| Second Level | Laundry Room | 1.88 m | 1.85 m | 1.88 m x 1.85 m |
| Second Level | Primary Bedroom | 3.99 m | 3.16 m | 3.99 m x 3.16 m |
| Second Level | Other | 3.16 m | 1.73 m | 3.16 m x 1.73 m |
| Second Level | Bedroom | 3.71 m | 3.38 m | 3.71 m x 3.38 m |
| Second Level | Bedroom | 3.68 m | 3.26 m | 3.68 m x 3.26 m |
| Second Level | Bathroom | 3.16 m | 1.25 m | 3.16 m x 1.25 m |
| Basement | Utility Room | 6.12 m | 5.91 m | 6.12 m x 5.91 m |
| Basement | Other | 4.6 m | 3.23 m | 4.6 m x 3.23 m |
| Basement | Cold Room | 3.23 m | 1.15 m | 3.23 m x 1.15 m |
| Main Level | Foyer | 2.22 m | 1.76 m | 2.22 m x 1.76 m |
| Main Level | Living Room | 5.91 m | 3.07 m | 5.91 m x 3.07 m |
| Main Level | Kitchen | 3.05 m | 2.74 m | 3.05 m x 2.74 m |
| Main Level | Dining Room | 3.2 m | 3.07 m | 3.2 m x 3.07 m |
| Main Level | Bathroom | 2.16 m | 0.64 m | 2.16 m x 0.64 m |
https://www.realtor.ca/real-estate/28620584/52-1100-byron-baseline-road-london-south-south-k-south-k
Contact Us
Contact us for more information

Brittany Landgren
Broker
(519) 933-8101
www.brittsells.ca/
brittsellsldn/
Contact me
Resources
About me
Nicole Bartlett, Sales Representative, Coldwell Banker Star Real Estate, Brokerage
© 2023 Nicole Bartlett- All rights reserved | Made with ❤️ by Jet Branding


















































