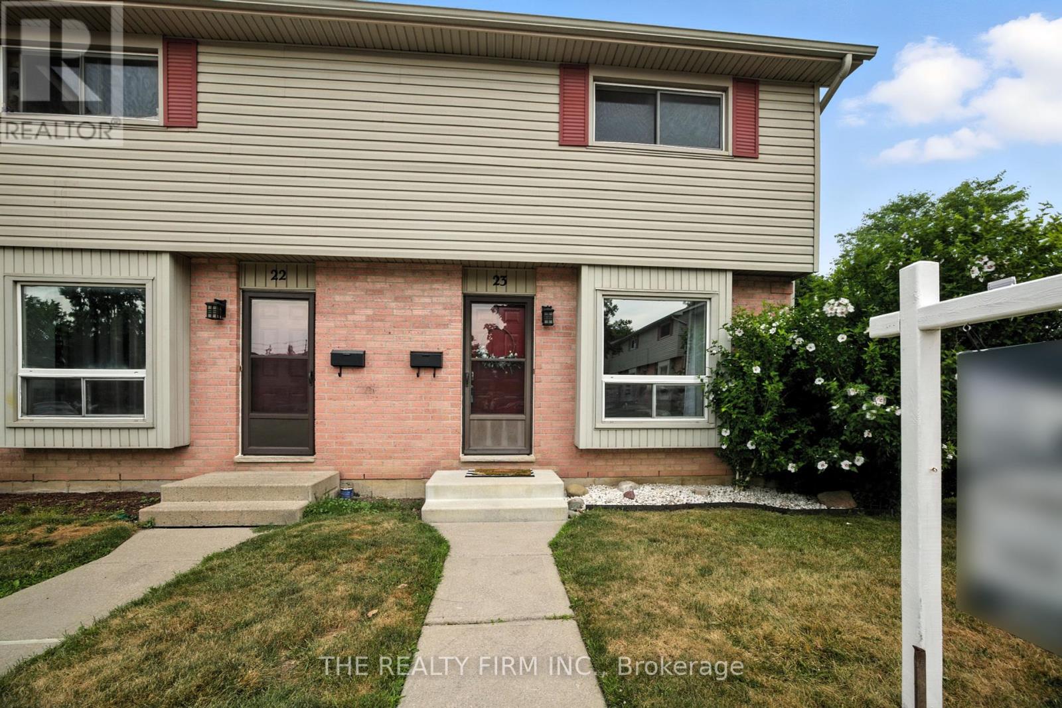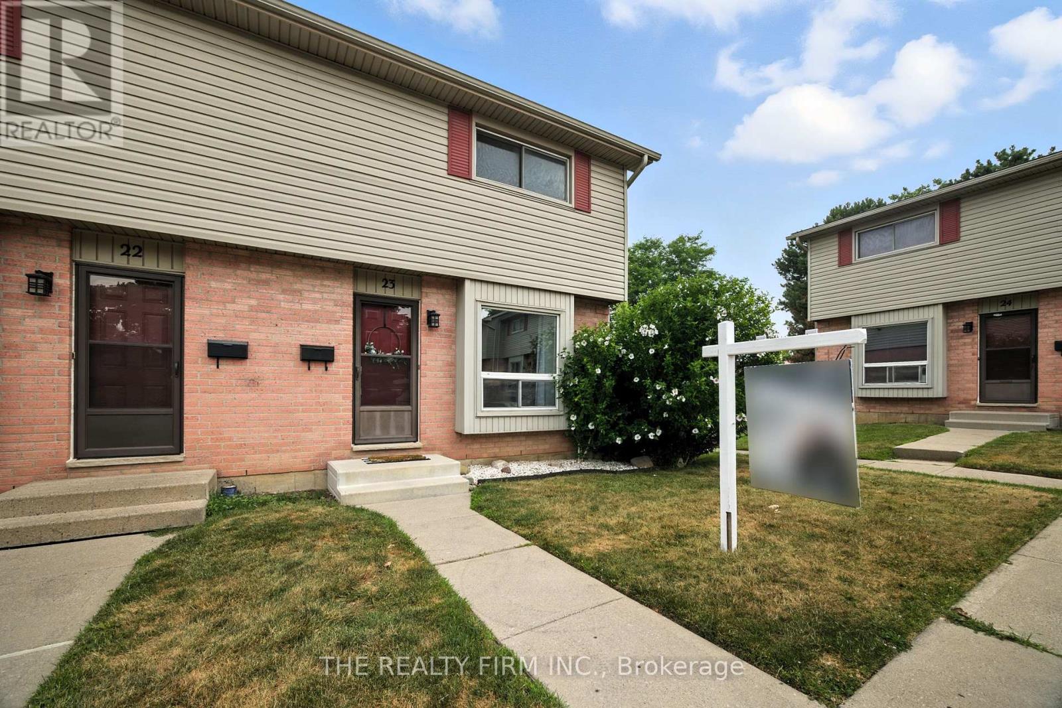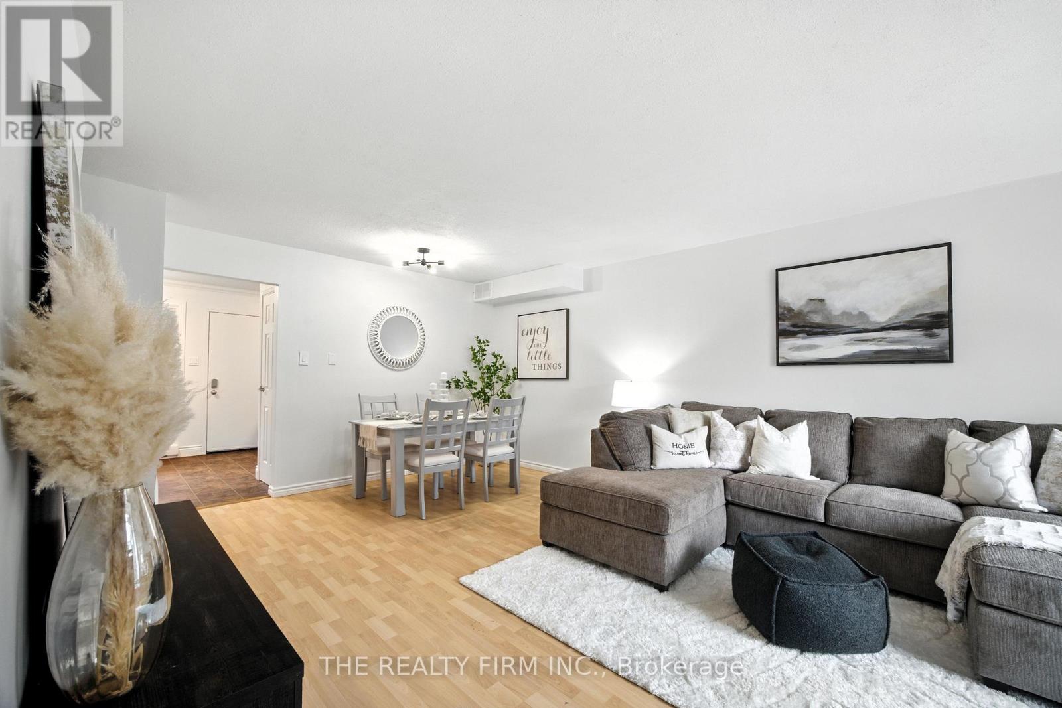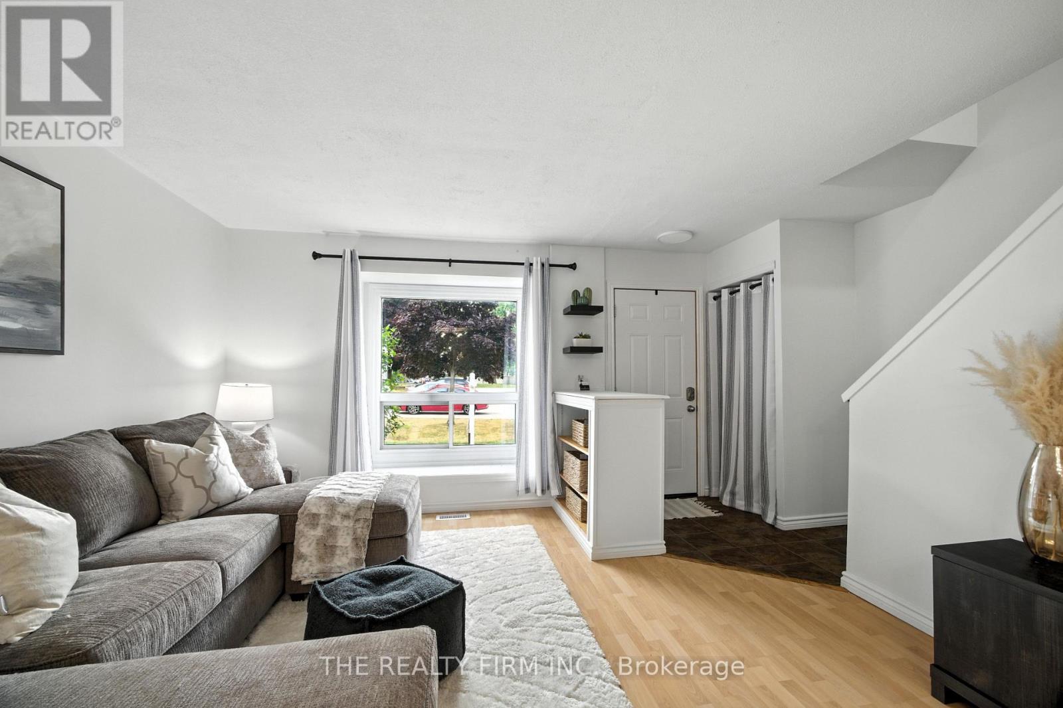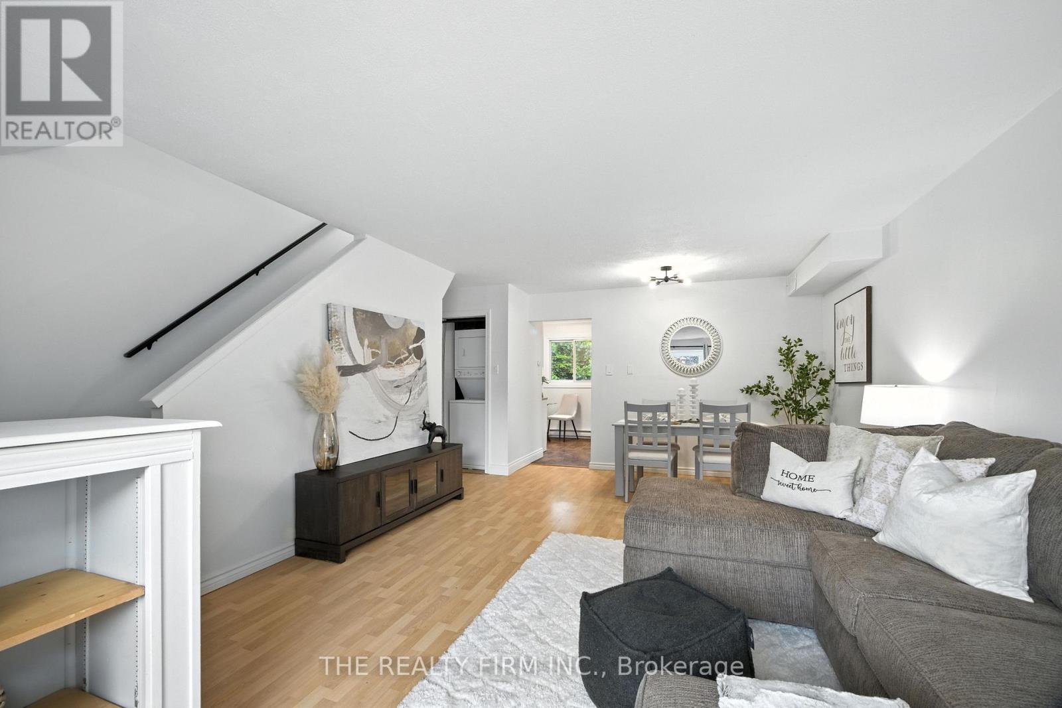23 - 1200 Cheapside Street, London East, Ontario N5Y 5J6 (28621213)
23 - 1200 Cheapside Street London East, Ontario N5Y 5J6
$399,500Maintenance, Parking, Common Area Maintenance, Insurance
$333 Monthly
Maintenance, Parking, Common Area Maintenance, Insurance
$333 MonthlyWelcome to 23-1200 Cheapside Street, a bright end-unit townhome in a quiet complex in East London, backing onto Genevieve Park. The main level offers an expansive living and dining area, complemented by main floor laundry & an updated kitchen at the rear featuring extra cabinetry, stainless steel appliances, breakfast area & access to the private back patio space. Upstairs, you'll find three generously sized bedrooms, including the expansive primary bedroom and a cute 4-piece bath. The lower level provides additional living space with a cozy family room, another 4pc bathroom, utility room & storage. This home is ideal for first-time buyers, families or investors, offering numerous recent updates that allow you to move right in (fresh paint, new lighting, trim, baseboards). Newer forced air heating and cooling ensure year-round comfort. 2 pc bathroom rough in is available on main level. Situated in a clean, well-managed complex with very close proximity to amenities including; Walmart, Giant Tiger, Dollarama, shopping, restaurants, walk-in clinics, medical clinics, financial services, personal services, public transit, parks and various schools including; Public schools, John Paul II Catholic Secondary School, 5-minute drive to Fanshawe College, 10-minute drive to Western University. Immediate possession available! (id:53015)
Open House
This property has open houses!
2:00 pm
Ends at:4:00 pm
2:00 pm
Ends at:4:00 pm
Property Details
| MLS® Number | X12292306 |
| Property Type | Single Family |
| Community Name | East C |
| Amenities Near By | Park, Place Of Worship, Public Transit, Schools |
| Community Features | Pet Restrictions, Community Centre |
| Equipment Type | None |
| Features | Flat Site, Lighting, In Suite Laundry |
| Parking Space Total | 1 |
| Rental Equipment Type | None |
| Structure | Patio(s) |
Building
| Bathroom Total | 2 |
| Bedrooms Above Ground | 3 |
| Bedrooms Total | 3 |
| Amenities | Visitor Parking |
| Appliances | Water Heater, Water Meter, Dryer, Stove, Washer, Refrigerator |
| Basement Development | Finished |
| Basement Type | Full (finished) |
| Cooling Type | Central Air Conditioning |
| Exterior Finish | Brick, Vinyl Siding |
| Fire Protection | Smoke Detectors |
| Flooring Type | Tile, Laminate |
| Foundation Type | Poured Concrete |
| Heating Fuel | Natural Gas |
| Heating Type | Forced Air |
| Stories Total | 2 |
| Size Interior | 1,000 - 1,199 Ft2 |
| Type | Row / Townhouse |
Parking
| No Garage |
Land
| Acreage | No |
| Land Amenities | Park, Place Of Worship, Public Transit, Schools |
| Landscape Features | Landscaped |
| Zoning Description | R5-4 |
Rooms
| Level | Type | Length | Width | Dimensions |
|---|---|---|---|---|
| Second Level | Primary Bedroom | 4.5 m | 4.09 m | 4.5 m x 4.09 m |
| Second Level | Bedroom | 3.38 m | 3.96 m | 3.38 m x 3.96 m |
| Second Level | Bedroom | 2.64 m | 2.84 m | 2.64 m x 2.84 m |
| Second Level | Bathroom | 3.07 m | 1.52 m | 3.07 m x 1.52 m |
| Basement | Utility Room | 2.13 m | 1.78 m | 2.13 m x 1.78 m |
| Basement | Utility Room | 2.95 m | 4.47 m | 2.95 m x 4.47 m |
| Basement | Family Room | 5.18 m | 4.57 m | 5.18 m x 4.57 m |
| Basement | Bathroom | 2.13 m | 2.57 m | 2.13 m x 2.57 m |
| Main Level | Foyer | 1.55 m | 6.43 m | 1.55 m x 6.43 m |
| Main Level | Living Room | 5.18 m | 4.52 m | 5.18 m x 4.52 m |
| Main Level | Kitchen | 2.82 m | 2.95 m | 2.82 m x 2.95 m |
| Main Level | Laundry Room | 1.37 m | 1.27 m | 1.37 m x 1.27 m |
https://www.realtor.ca/real-estate/28621213/23-1200-cheapside-street-london-east-east-c-east-c
Contact Us
Contact us for more information

Brittany Landgren
Broker
(519) 933-8101
www.brittsells.ca/
brittsellsldn/
Contact me
Resources
About me
Nicole Bartlett, Sales Representative, Coldwell Banker Star Real Estate, Brokerage
© 2023 Nicole Bartlett- All rights reserved | Made with ❤️ by Jet Branding
