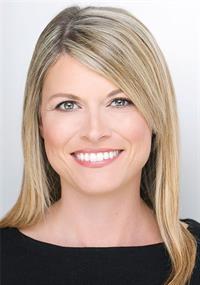93 Keba Crescent, Tillsonburg, Ontario N4G 0K6 (28554262)
93 Keba Crescent Tillsonburg, Ontario N4G 0K6
$2,450 Monthly
Located in one of Tillsonburgs most family-friendly neighbourhoods, this stylish, well-kept home is ready for its next tenants. Inside, the open-concept layout makes everyday living easy. The kitchen is clean, modern, and functional, with quality appliances, generous prep space, and a large French-door pantryperfect for your weekly haul or late-night snacks. The main floor also includes a sleek two-piece bath and easy flow between kitchen, dining, and living areas. Upstairs, the primary bedroom features a walk-in closet and private ensuite. Two more spacious bedrooms and second-floor laundry (no more hauling baskets up the stairs) complete the upper level. The finished basement includes a large rec room, full four-piece bath, and plenty of extra storageincluding under the stairs. Outside, theres a single-car garage and double-wide driveway so youre never fighting for a spot. The home is spotless and stylish, with thoughtful finishes throughout. A great option for tenants looking for something clean, modern, and move-in ready in a great neighbourhood. (id:53015)
Property Details
| MLS® Number | X12260752 |
| Property Type | Single Family |
| Community Name | Tillsonburg |
| Amenities Near By | Place Of Worship, Schools |
| Features | Level, In Suite Laundry |
| Parking Space Total | 3 |
| Structure | Deck |
Building
| Bathroom Total | 4 |
| Bedrooms Above Ground | 3 |
| Bedrooms Total | 3 |
| Age | 0 To 5 Years |
| Amenities | Fireplace(s) |
| Appliances | Garage Door Opener Remote(s), Water Heater, Water Softener, Dishwasher, Dryer, Microwave, Stove, Washer, Refrigerator |
| Basement Development | Finished |
| Basement Type | N/a (finished) |
| Construction Style Attachment | Attached |
| Cooling Type | Central Air Conditioning, Air Exchanger, Ventilation System |
| Exterior Finish | Brick, Vinyl Siding |
| Fire Protection | Smoke Detectors |
| Fireplace Present | Yes |
| Fireplace Total | 1 |
| Foundation Type | Poured Concrete |
| Half Bath Total | 1 |
| Heating Fuel | Natural Gas |
| Heating Type | Forced Air |
| Stories Total | 2 |
| Size Interior | 1500 - 2000 Sqft |
| Type | Row / Townhouse |
| Utility Water | Municipal Water |
Parking
| Attached Garage | |
| Garage |
Land
| Acreage | No |
| Land Amenities | Place Of Worship, Schools |
| Sewer | Sanitary Sewer |
| Size Depth | 108 Ft ,7 In |
| Size Frontage | 22 Ft ,7 In |
| Size Irregular | 22.6 X 108.6 Ft ; 98.67ft X22.64ft X108.55ft X22.64x9.88ft |
| Size Total Text | 22.6 X 108.6 Ft ; 98.67ft X22.64ft X108.55ft X22.64x9.88ft|under 1/2 Acre |
Rooms
| Level | Type | Length | Width | Dimensions |
|---|---|---|---|---|
| Second Level | Living Room | 6.47 m | 3.78 m | 6.47 m x 3.78 m |
| Second Level | Primary Bedroom | 3.69 m | 3.83 m | 3.69 m x 3.83 m |
| Second Level | Bedroom 2 | 3.66 m | 3.3 m | 3.66 m x 3.3 m |
| Second Level | Bedroom 3 | 3.36 m | 3.11 m | 3.36 m x 3.11 m |
| Lower Level | Recreational, Games Room | 4.39 m | 4.88 m | 4.39 m x 4.88 m |
| Lower Level | Other | 3.19 m | 3.25 m | 3.19 m x 3.25 m |
| Lower Level | Utility Room | 2.14 m | 3.98 m | 2.14 m x 3.98 m |
| Main Level | Foyer | 2.51 m | 1.57 m | 2.51 m x 1.57 m |
| Main Level | Kitchen | 4.47 m | 2.87 m | 4.47 m x 2.87 m |
Utilities
| Cable | Available |
| Electricity | Installed |
| Sewer | Installed |
https://www.realtor.ca/real-estate/28554262/93-keba-crescent-tillsonburg-tillsonburg
Interested?
Contact us for more information

Kristen Clowry
Broker
kristensellshouses.ca/

1-389 Queens Avenue
London, Ontario N6B 1X5
Contact me
Resources
About me
Nicole Bartlett, Sales Representative, Coldwell Banker Star Real Estate, Brokerage
© 2023 Nicole Bartlett- All rights reserved | Made with ❤️ by Jet Branding

































