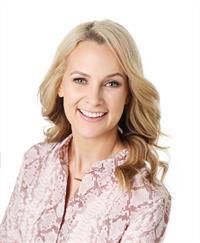614 - 460 Callaway Road, London North (North R), Ontario N6G 0Z2 (28553373)
614 - 460 Callaway Road London North (North R), Ontario N6G 0Z2
$2,400 Monthly
Welcome to one of London's premier luxury condominiums, Northlink, located at 460 Callaway Road in London, Ontario. This elegant 10-storey building, built by Tricar, offers high-end living in one of the city's most desirable areas. Situated on the 6th floor, this beautiful west-facing unit boasts a truly stunning, unobstructed view of the prestigious Sunningdale Golf Course. From sunrise to sunset, you can enjoy sweeping views of rolling fairways, mature trees, and breathtaking skies, one of the most picturesque and tranquil outlooks in all of London. This suite features 1 spacious bedroom plus a den, which can easily function as a second bedroom or a home office, and 1 modern bathroom. The open-concept layout flows seamlessly between the full kitchen, dining area, and living room, creating a bright and inviting space ideal for both relaxation and entertaining. The kitchen is equipped with sleek stainless steel appliances and ample counter space, while the large dining and living areas offer versatility and comfort. The suite also includes a private balcony, a laundry room with washer and dryer, 1 underground parking space, and 1 secure storage unit. With 940 square feet of interior space and a 115 square foot balcony, this unit offers a total of 1,055 square feet of upscale living. High-end finishes such as rich hardwood flooring and stylish fixtures are found throughout, offering both beauty and durability. As a resident of Northlink, you'll enjoy access to an impressive selection of exclusive amenities, including a fully equipped fitness centre, golf simulator and media room, a beautifully furnished billiards room with wet bar, a cozy residents lounge, and a scenic outdoor terrace. The building also offers multi-use sports courts, direct access to picturesque nature trails, and a convenient guest suite for hosting overnight visitors. Schedule a tour today! (id:53015)
Property Details
| MLS® Number | X12260397 |
| Property Type | Single Family |
| Community Name | North R |
| Amenities Near By | Golf Nearby |
| Community Features | Pets Not Allowed |
| Features | Wooded Area, Open Space, Flat Site, Balcony, Carpet Free, In Suite Laundry |
| Parking Space Total | 1 |
Building
| Bathroom Total | 1 |
| Bedrooms Above Ground | 1 |
| Bedrooms Total | 1 |
| Age | 0 To 5 Years |
| Amenities | Exercise Centre, Recreation Centre, Party Room, Visitor Parking, Fireplace(s), Storage - Locker |
| Appliances | Window Coverings |
| Cooling Type | Central Air Conditioning |
| Exterior Finish | Concrete, Brick |
| Fire Protection | Controlled Entry, Smoke Detectors, Monitored Alarm |
| Fireplace Present | Yes |
| Fireplace Total | 1 |
| Foundation Type | Poured Concrete |
| Heating Fuel | Natural Gas |
| Heating Type | Forced Air |
| Size Interior | 900 - 999 Sqft |
| Type | Apartment |
Parking
| Underground | |
| Garage |
Land
| Acreage | No |
| Land Amenities | Golf Nearby |
| Landscape Features | Landscaped, Lawn Sprinkler |
Rooms
| Level | Type | Length | Width | Dimensions |
|---|---|---|---|---|
| Main Level | Den | 3.24 m | 2.5 m | 3.24 m x 2.5 m |
| Main Level | Kitchen | 3.4 m | 2.9 m | 3.4 m x 2.9 m |
| Main Level | Primary Bedroom | 3.9 m | 3.2 m | 3.9 m x 3.2 m |
| Main Level | Bathroom | 3.2 m | 1.6 m | 3.2 m x 1.6 m |
| Main Level | Laundry Room | 1.7 m | 1.1 m | 1.7 m x 1.1 m |
| Main Level | Living Room | 5.9 m | 4.7 m | 5.9 m x 4.7 m |
Utilities
| Wireless | Available |
https://www.realtor.ca/real-estate/28553373/614-460-callaway-road-london-north-north-r-north-r
Interested?
Contact us for more information
Contact me
Resources
About me
Nicole Bartlett, Sales Representative, Coldwell Banker Star Real Estate, Brokerage
© 2023 Nicole Bartlett- All rights reserved | Made with ❤️ by Jet Branding
























