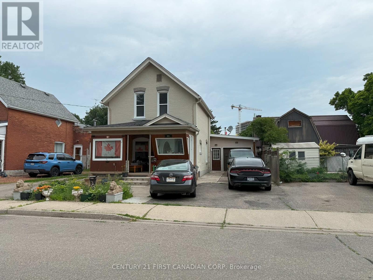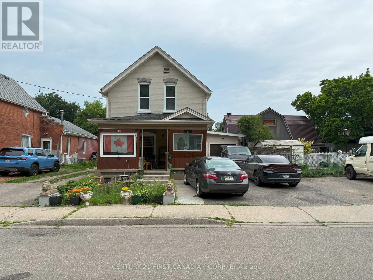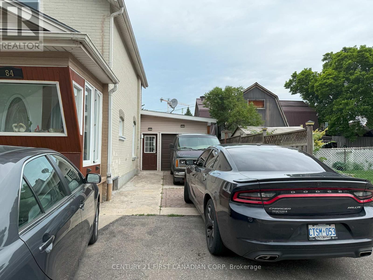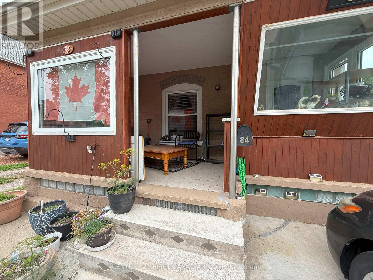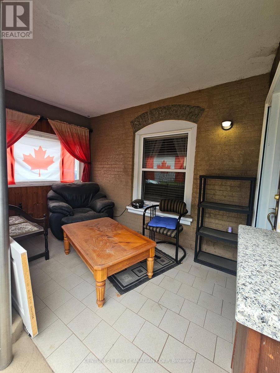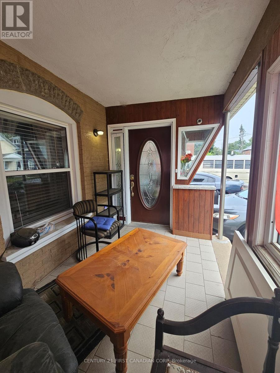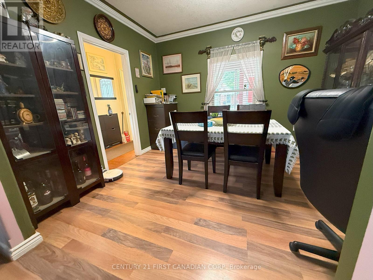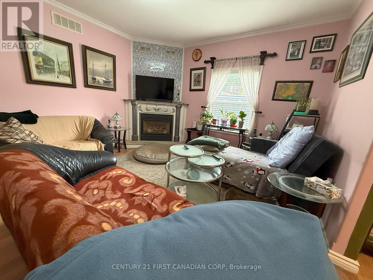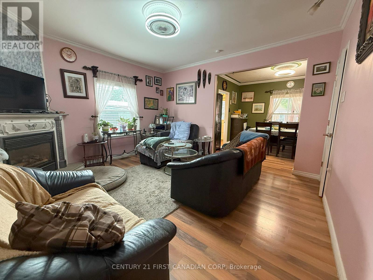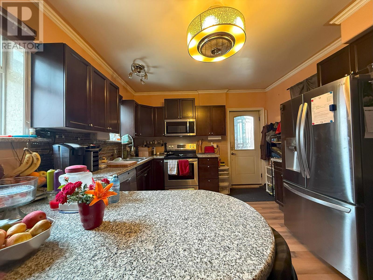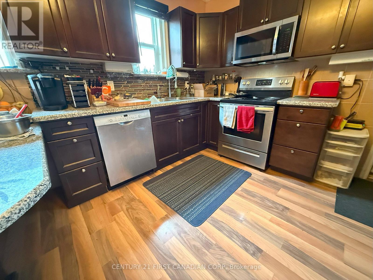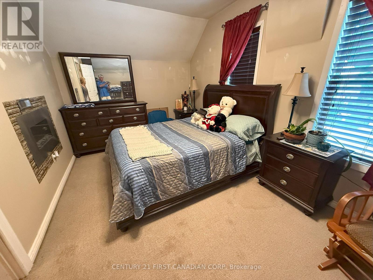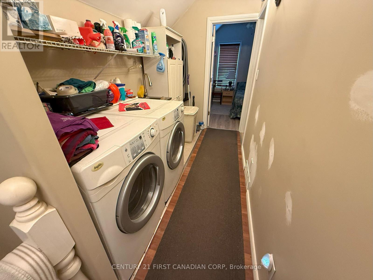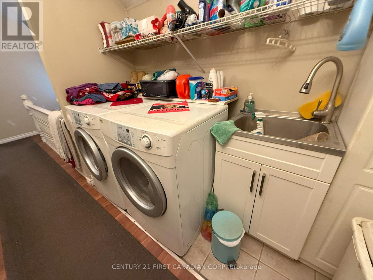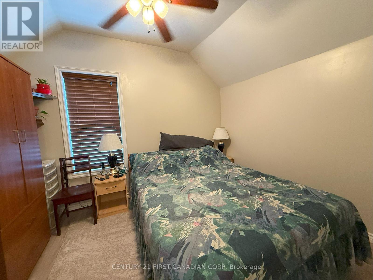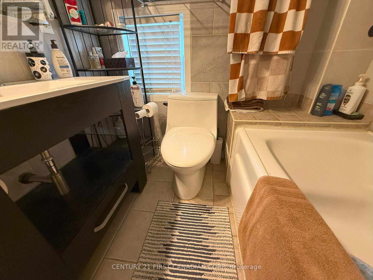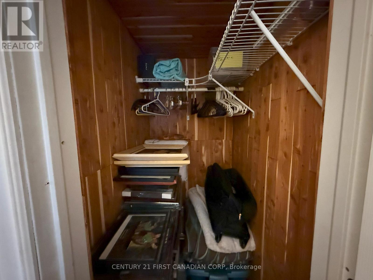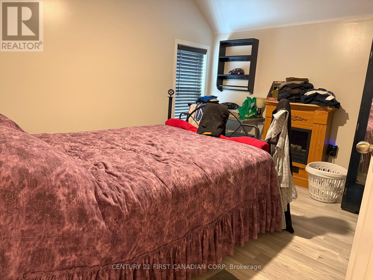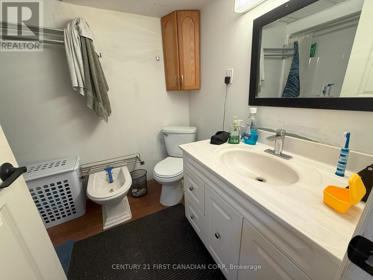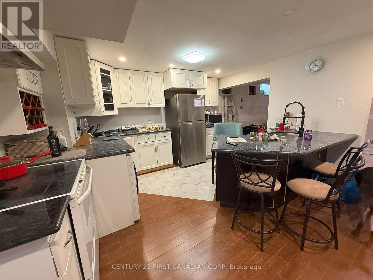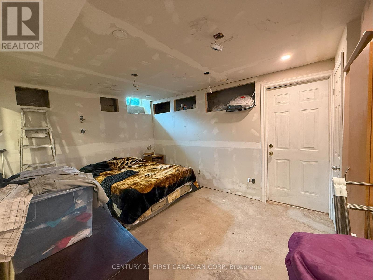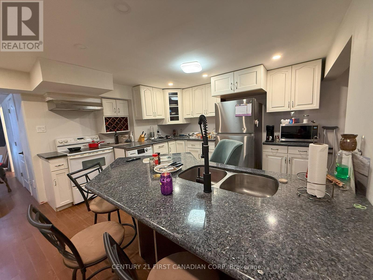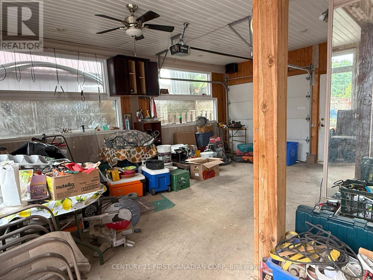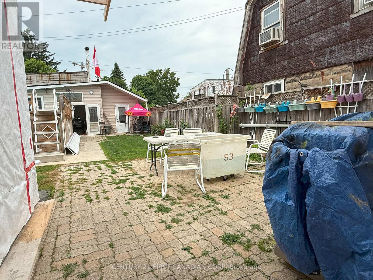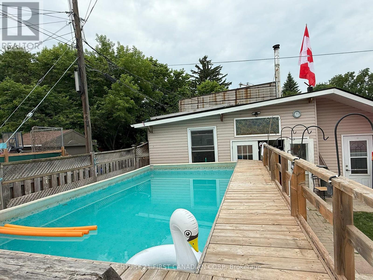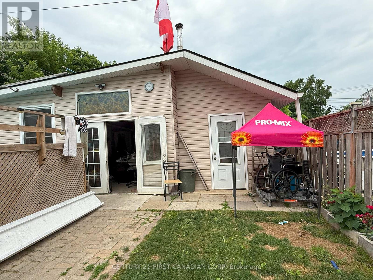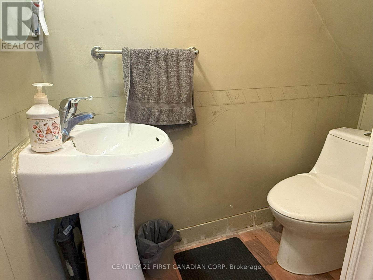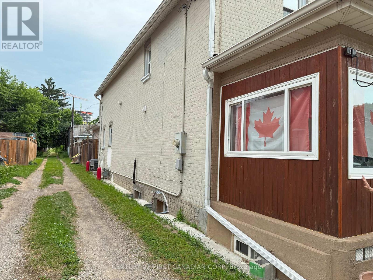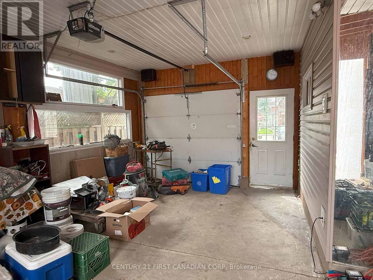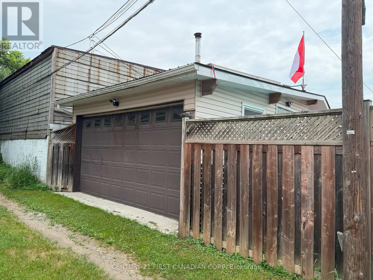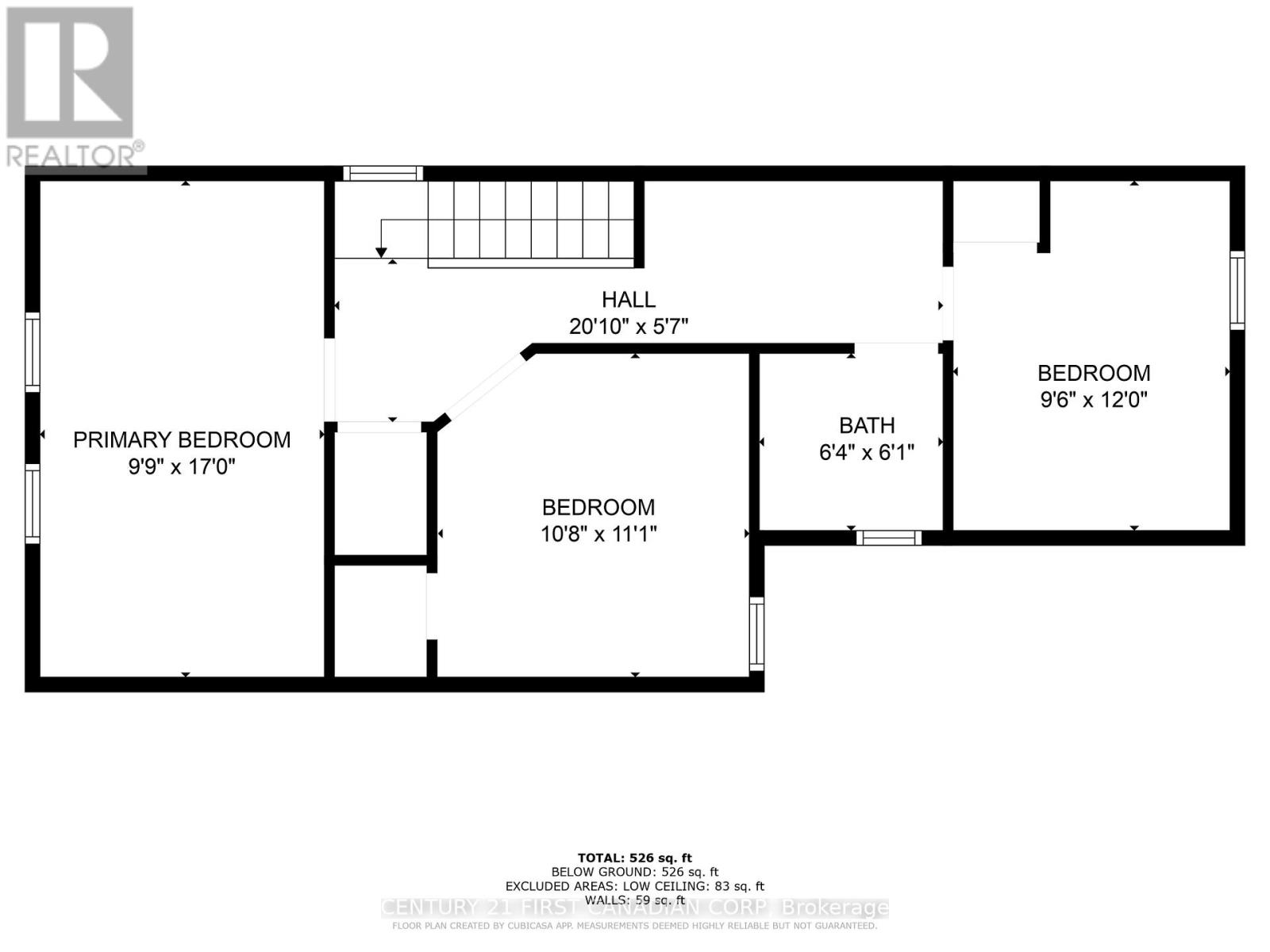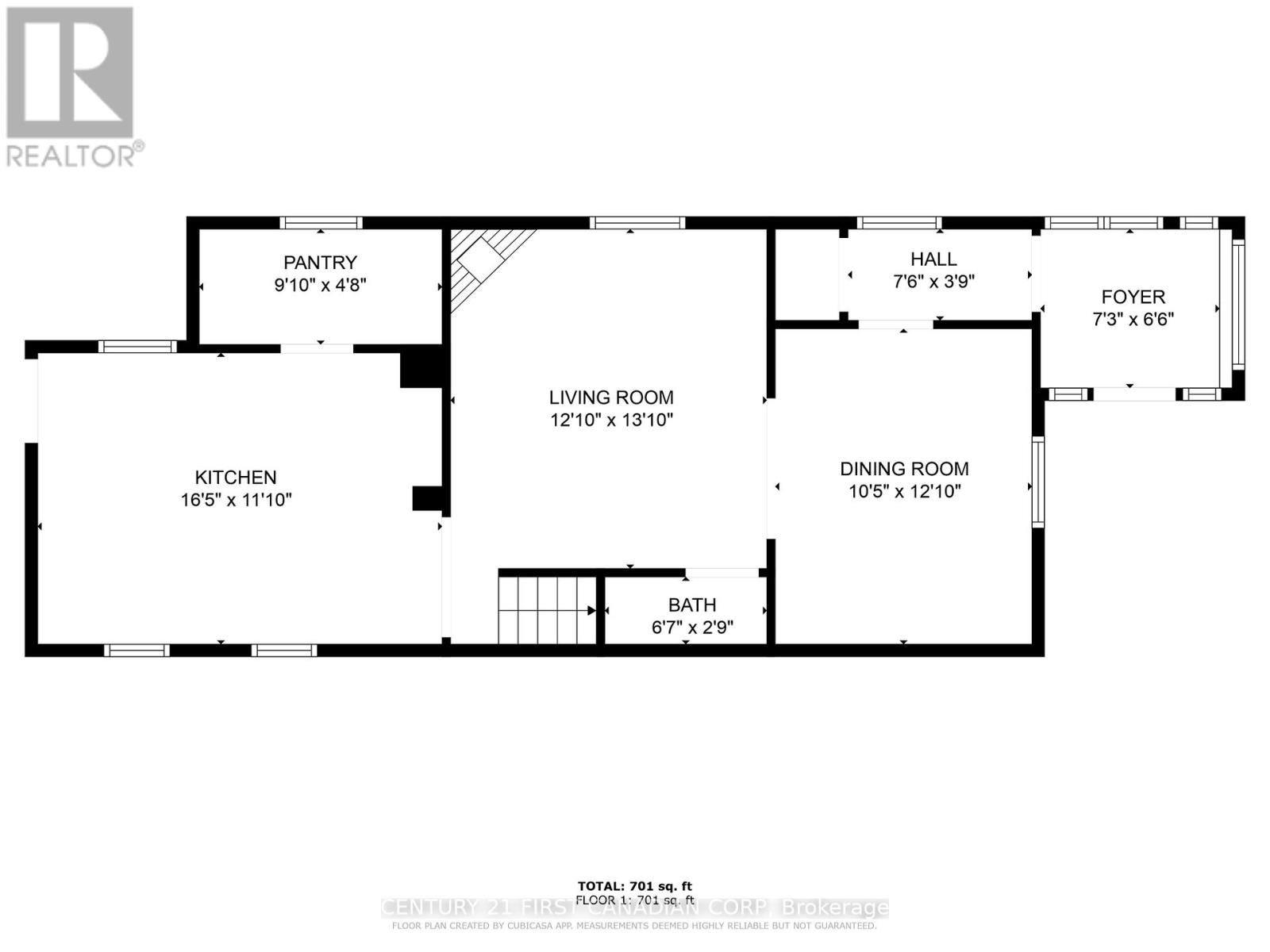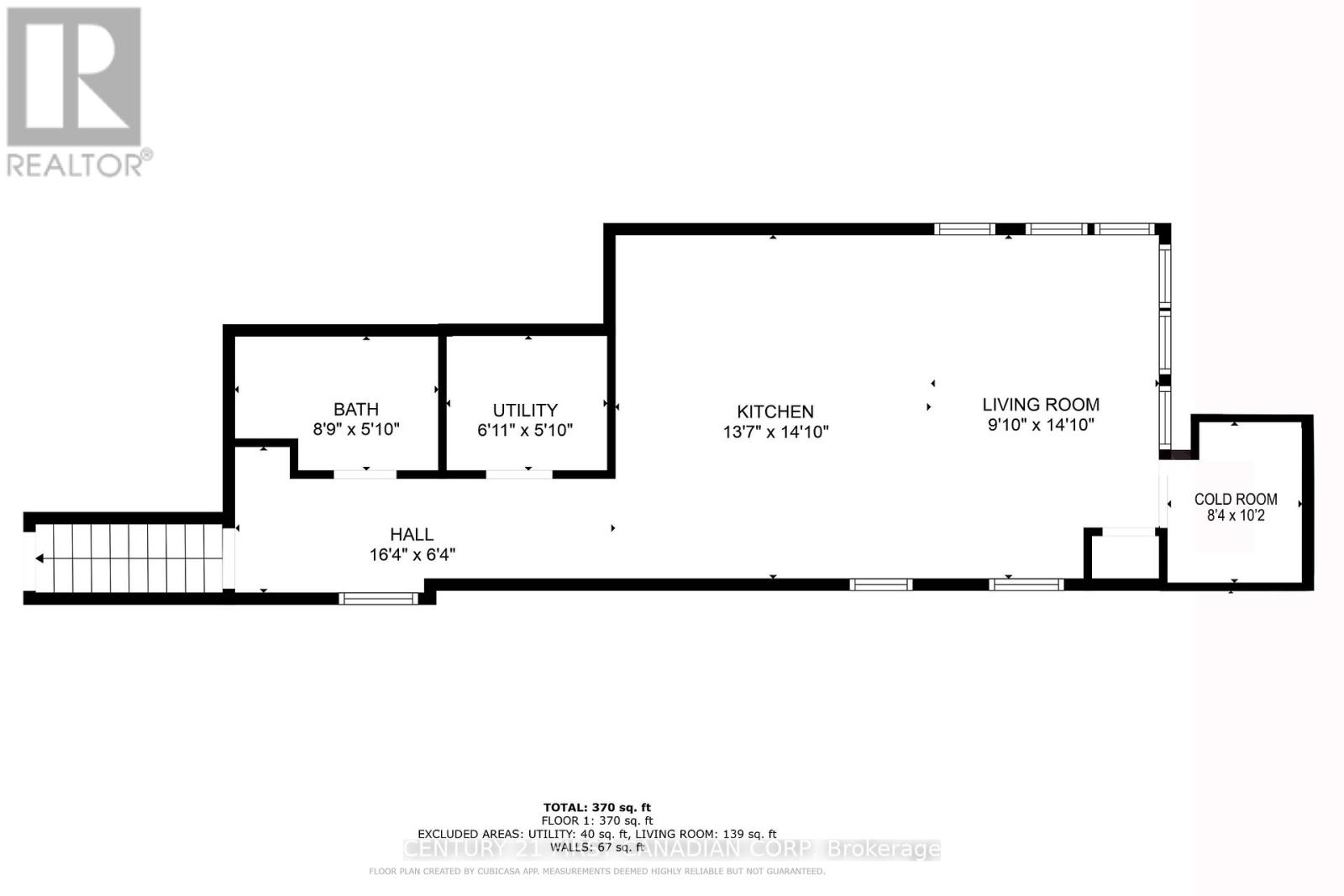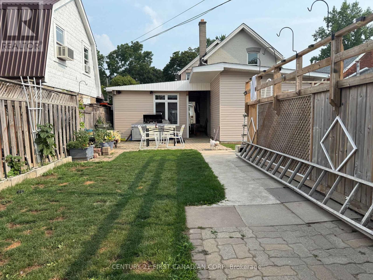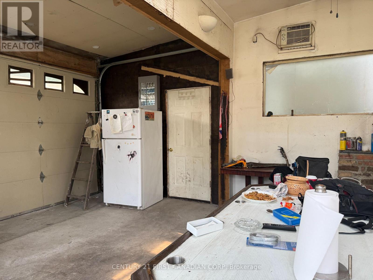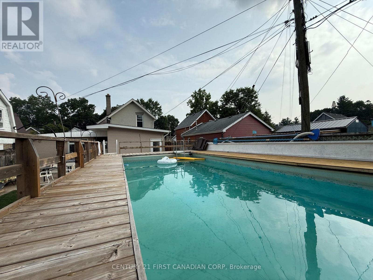84 Port Street, Brantford, Ontario N3S 1Y7 (28546451)
84 Port Street Brantford, Ontario N3S 1Y7
$549,900
Welcome to this charming 2-storey detached brick home, centrally located to schools and major shopping! This fantastic property features a spacious main house with 3 generously sized bedrooms and 2 bathrooms, ideal for owner occupied with income generating apartment. Step outside and enjoy your private oasis with a refreshing on-ground pool, perfect for summer entertaining. The property also boasts a convenient covered carport and a detached 2-car garage, providing ample parking and storage. A fantastic bonus is the separate one-bedroom basement apartment, complete with a 4-piece bathroom, offering excellent potential for rental income or a private space for extended family. You'll appreciate the many updates and improvements throughout the home with just a few items needing to be completed. Don't miss the opportunity to own this incredible property! (id:53015)
Property Details
| MLS® Number | X12256978 |
| Property Type | Single Family |
| Equipment Type | None |
| Features | Irregular Lot Size |
| Parking Space Total | 4 |
| Pool Type | On Ground Pool |
| Rental Equipment Type | None |
Building
| Bathroom Total | 3 |
| Bedrooms Above Ground | 3 |
| Bedrooms Below Ground | 1 |
| Bedrooms Total | 4 |
| Amenities | Fireplace(s) |
| Appliances | Water Heater, Water Meter, All |
| Basement Development | Finished |
| Basement Type | Full, N/a (finished) |
| Construction Style Attachment | Detached |
| Cooling Type | Central Air Conditioning |
| Exterior Finish | Brick Facing, Vinyl Siding |
| Fireplace Present | Yes |
| Fireplace Total | 1 |
| Foundation Type | Concrete |
| Half Bath Total | 1 |
| Heating Fuel | Natural Gas |
| Heating Type | Forced Air |
| Stories Total | 2 |
| Size Interior | 1,100 - 1,500 Ft2 |
| Type | House |
| Utility Water | Municipal Water |
Parking
| Detached Garage | |
| Garage |
Land
| Acreage | No |
| Sewer | Sanitary Sewer |
| Size Depth | 117 Ft |
| Size Frontage | 33 Ft |
| Size Irregular | 33 X 117 Ft |
| Size Total Text | 33 X 117 Ft|under 1/2 Acre |
| Zoning Description | Rc |
Rooms
| Level | Type | Length | Width | Dimensions |
|---|---|---|---|---|
| Second Level | Bathroom | 1.93 m | 1.85 m | 1.93 m x 1.85 m |
| Second Level | Bedroom | 2.89 m | 3.66 m | 2.89 m x 3.66 m |
| Second Level | Bedroom 2 | 3.25 m | 3.37 m | 3.25 m x 3.37 m |
| Second Level | Bedroom 3 | 2.97 m | 5.18 m | 2.97 m x 5.18 m |
| Basement | Bathroom | 2.66 m | 1.77 m | 2.66 m x 1.77 m |
| Basement | Utility Room | 2.1 m | 1.77 m | 2.1 m x 1.77 m |
| Basement | Kitchen | 4.2 m | 4.52 m | 4.2 m x 4.52 m |
| Basement | Bedroom | 2.99 m | 4.52 m | 2.99 m x 4.52 m |
| Basement | Cold Room | 3.2 m | 2.6 m | 3.2 m x 2.6 m |
| Main Level | Foyer | 2.21 m | 1.98 m | 2.21 m x 1.98 m |
| Main Level | Dining Room | 3.17 m | 3.91 m | 3.17 m x 3.91 m |
| Main Level | Bathroom | 2 m | 0.84 m | 2 m x 0.84 m |
| Main Level | Living Room | 3.91 m | 4.21 m | 3.91 m x 4.21 m |
| Main Level | Kitchen | 5 m | 3.6 m | 5 m x 3.6 m |
| Main Level | Pantry | 2.99 m | 1.42 m | 2.99 m x 1.42 m |
https://www.realtor.ca/real-estate/28546451/84-port-street-brantford
Contact Us
Contact us for more information

Martin Denis Sarkissian
Broker
https://www.martinsarkissian.com/
https://www.facebook.com/223676584368379
https://www.linkedin.com/in/martin-denis-sarkissian/?originalSubdomain=ca
https://www.instagram.com/martindenissarkissian
Contact me
Resources
About me
Nicole Bartlett, Sales Representative, Coldwell Banker Star Real Estate, Brokerage
© 2023 Nicole Bartlett- All rights reserved | Made with ❤️ by Jet Branding
