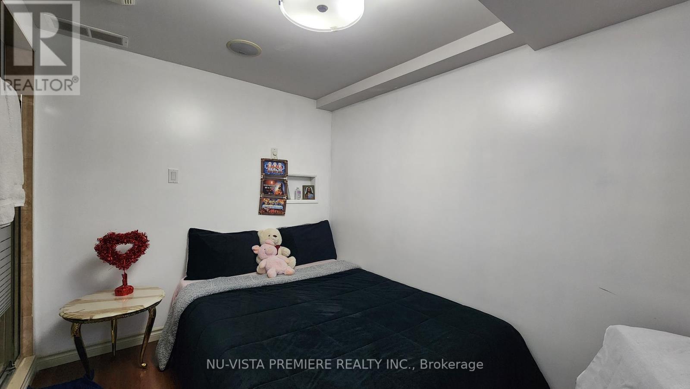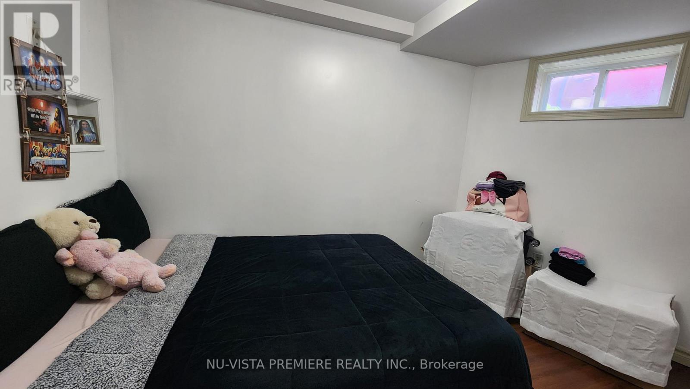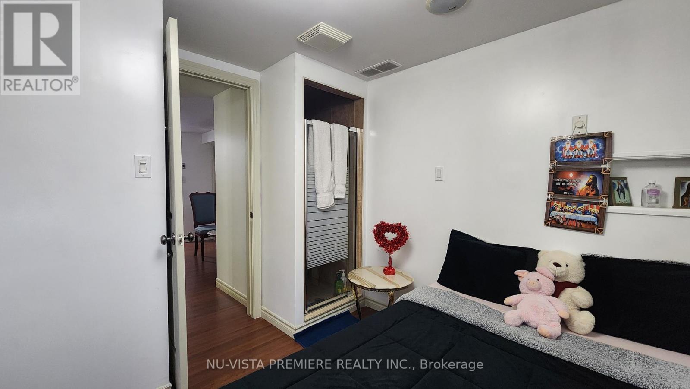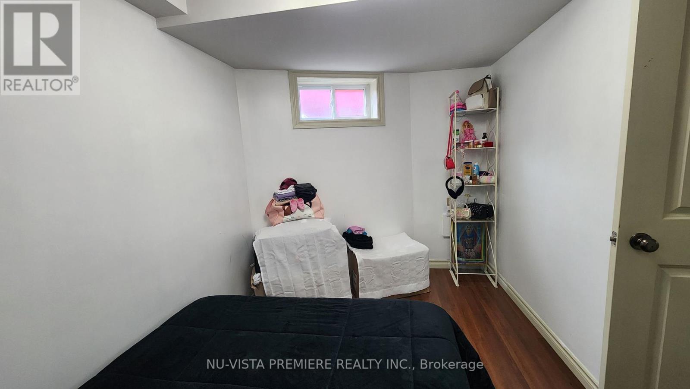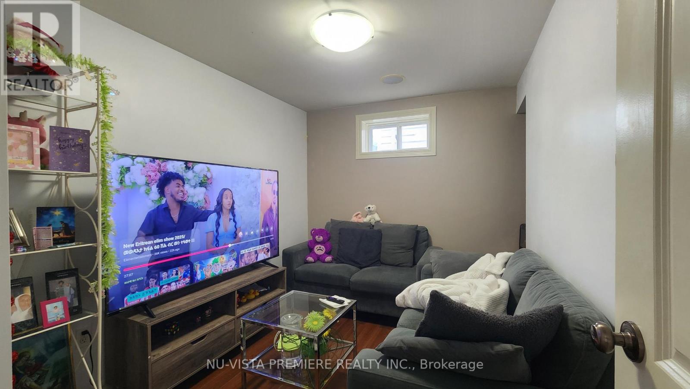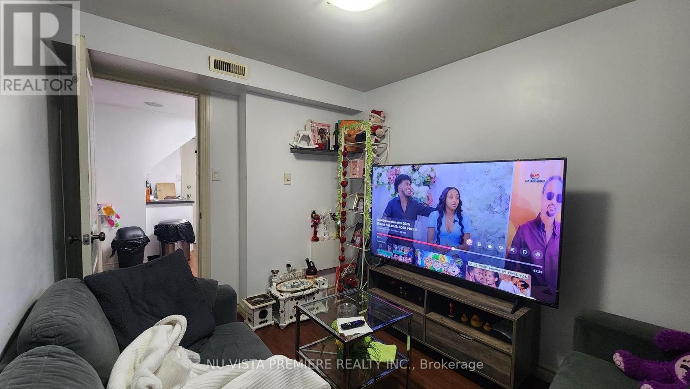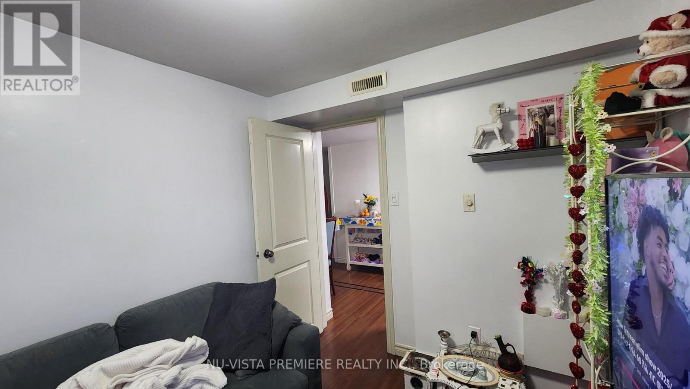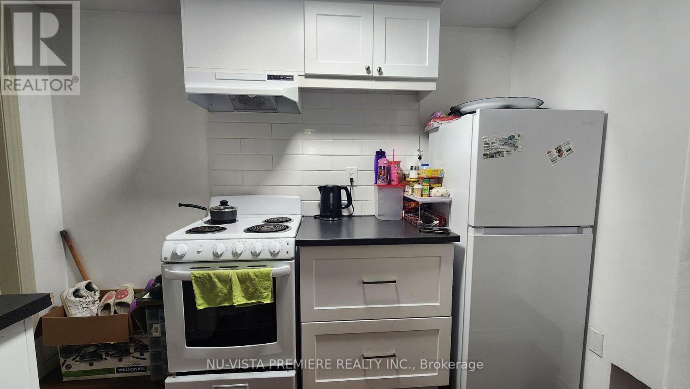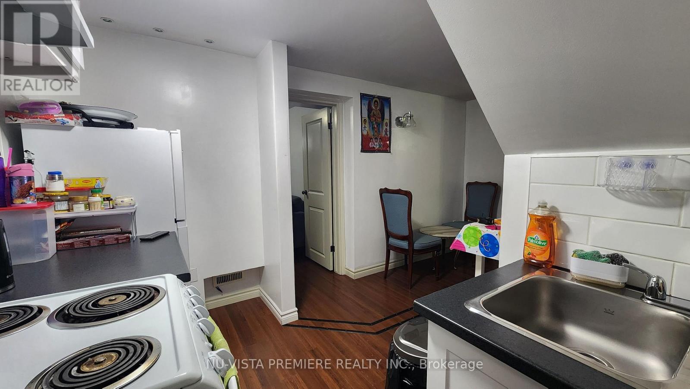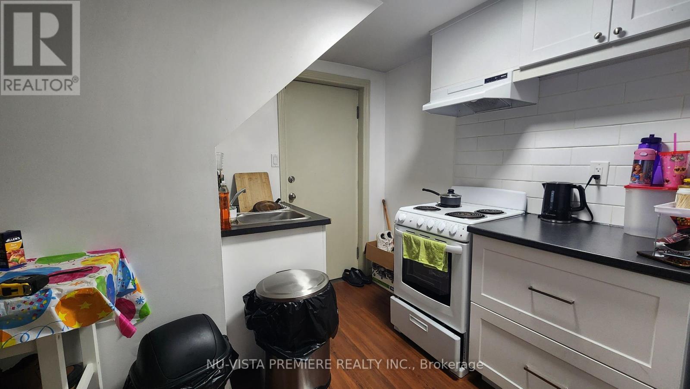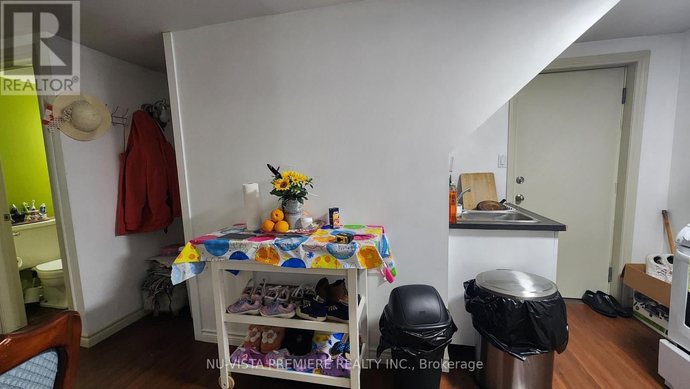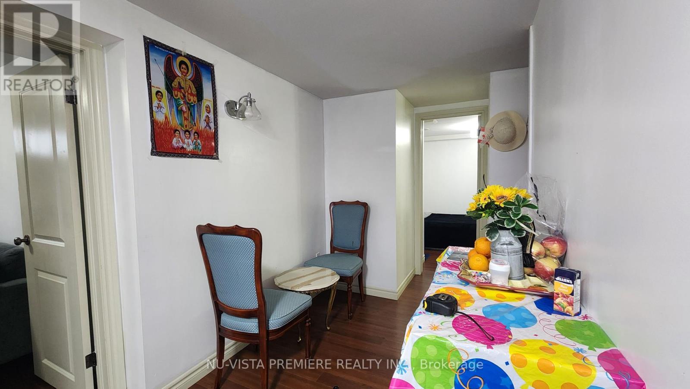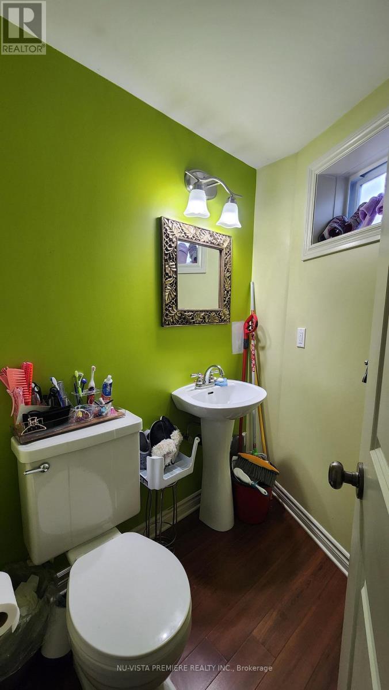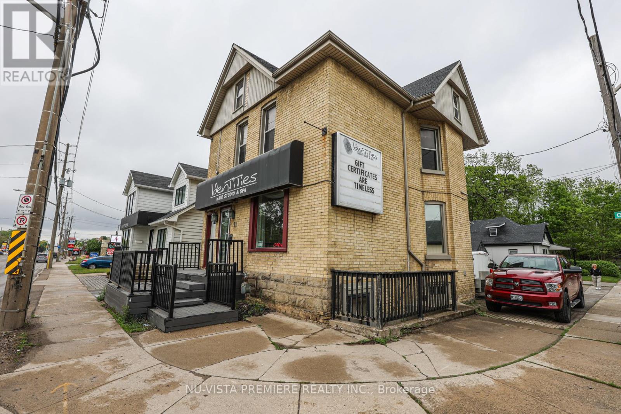Lower - 11 Oxford Street W, London North (North N), Ontario N6H 1R2 (28533493)
Lower - 11 Oxford Street W London North, Ontario N6H 1R2
$1,195 Monthly
This lower-level unit at 11 Oxford Street West is a great fit for a student, young professional, or couple looking for a comfortable and convenient place to call home. It has two rooms, one with its own shower, plus a separate two-piece bathroom, a full kitchen, and a cozy breakfast area. You'll have a private entrance, central air, natural gas heating, and your own parking spot. The location is super handy, just steps from the bus stop and close to Western, Cherryhill Mall, grocery stores, restaurants, and more. It's in a well-established part of town with everything you need close by, from parks and schools to shops and transit. Reach out today to book a showing, this one won't last long. Available for immediate occupancy. (id:53015)
Property Details
| MLS® Number | X12251106 |
| Property Type | Single Family |
| Community Name | North N |
| Parking Space Total | 1 |
Building
| Bathroom Total | 1 |
| Bedrooms Above Ground | 1 |
| Bedrooms Total | 1 |
| Basement Features | Separate Entrance |
| Basement Type | N/a |
| Construction Style Attachment | Detached |
| Cooling Type | Central Air Conditioning |
| Exterior Finish | Brick |
| Foundation Type | Poured Concrete |
| Half Bath Total | 1 |
| Heating Fuel | Natural Gas |
| Heating Type | Forced Air |
| Stories Total | 2 |
| Size Interior | 0 - 699 Ft2 |
| Type | House |
| Utility Water | Municipal Water |
Parking
| No Garage |
Land
| Acreage | No |
| Sewer | Sanitary Sewer |
| Size Depth | 96 Ft |
| Size Frontage | 37 Ft |
| Size Irregular | 37 X 96 Ft |
| Size Total Text | 37 X 96 Ft |
Rooms
| Level | Type | Length | Width | Dimensions |
|---|---|---|---|---|
| Lower Level | Bedroom | 3.56 m | 2.31 m | 3.56 m x 2.31 m |
| Lower Level | Living Room | 2.97 m | 2.39 m | 2.97 m x 2.39 m |
| Lower Level | Kitchen | 3 m | 1.8 m | 3 m x 1.8 m |
| Lower Level | Eating Area | 2.95 m | 1.96 m | 2.95 m x 1.96 m |
| Lower Level | Bathroom | Measurements not available |
https://www.realtor.ca/real-estate/28533493/lower-11-oxford-street-w-london-north-north-n-north-n
Contact Us
Contact us for more information

Rafi Habibzadah
Salesperson
www.teamrafi.com/
https://www.facebook.com/RealtorRafi/
https://x.com/Realtor_Rafi
https://www.linkedin.com/in/rafi-habibzadah/
Contact me
Resources
About me
Nicole Bartlett, Sales Representative, Coldwell Banker Star Real Estate, Brokerage
© 2023 Nicole Bartlett- All rights reserved | Made with ❤️ by Jet Branding
