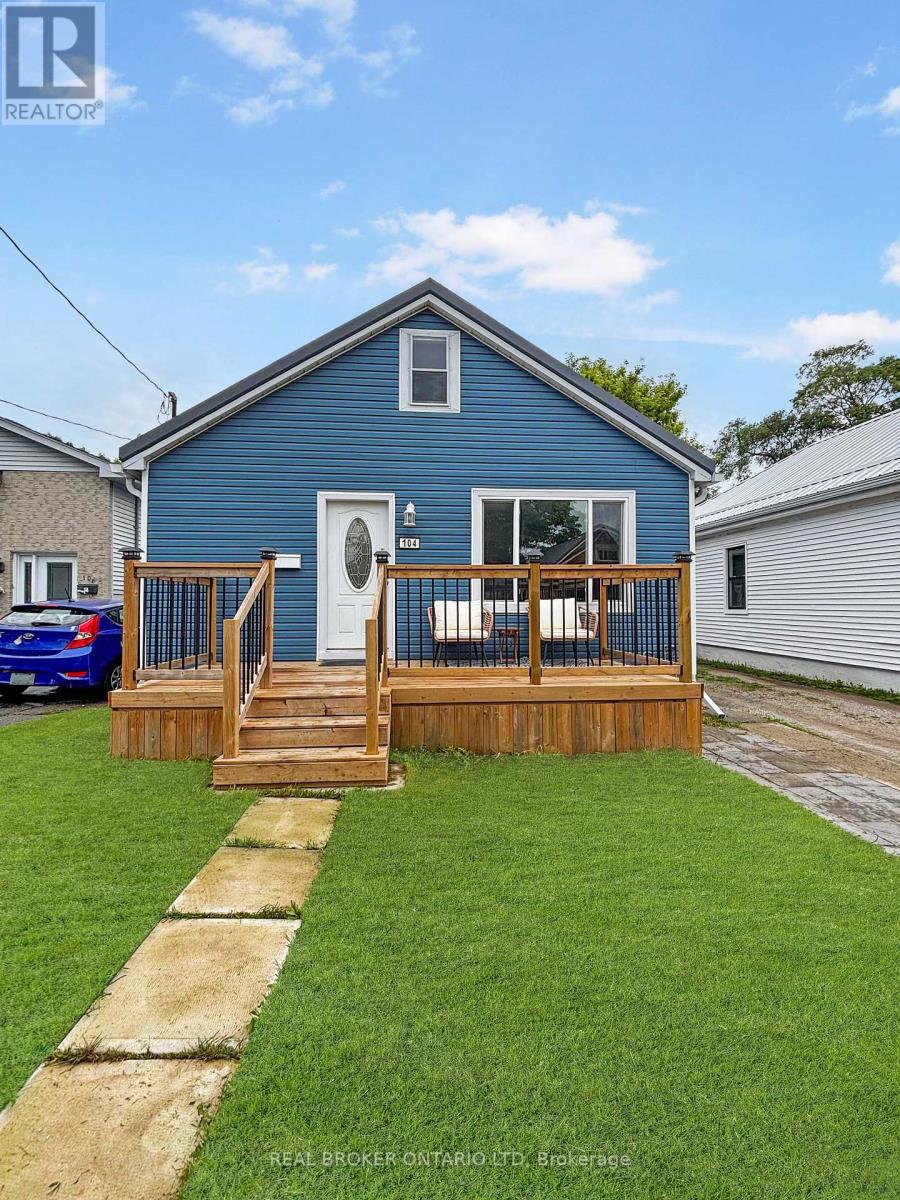104 Delaware Street, London East (East M), Ontario N5Z 2N5 (28467176)
104 Delaware Street London East (East M), Ontario N5Z 2N5
$500,000
this Versatile Home could be exactly what you need. It's perfect for a single family, multi-generational living, rental income, or an extra suite for family. This recently updated 3-bedroom, 2-bathroom home offers exceptional functionality and value. The front space of the home has two bedrooms, a four-piece bathroom and open concept kitchen, dining, living room. The back space has one bedroom, a three piece bathroom, and an open concept kitchen with laundry also. This could be a master suite or rented out, for the young adult in the family, or a guest suite. There is a full basement that is clean and dry, and could be transformed into another independent unit, used as a place for activity, or plenty of storage. There is also a large clean loft space providing extra storage, as well as a good sized single car garage for hobbies or storage. The backyard is spacious and already fenced on all three sides. It leaves enough room for your imagination to develop an oasis or playground. Upgrades include a metal roof, windows, and siding (all done 2022), also a fully refinished interior. The double-wide driveway patio is newer, leaving room for lease parking, family parking, or you don't have to worry about switching cars to get out. Located in a very quiet, friendly and family-oriented neighbourhood, half a block from Julien Park (soccer fields, playground, washrooms) and Thames River Trail. It is within walking or short driving distance from amenities and schools. A true gem of a home with flexible living space in a friendly neighbourhood close to everything you need. Book an appointment to see it today. (id:53015)
Property Details
| MLS® Number | X12219959 |
| Property Type | Single Family |
| Community Name | East M |
| Equipment Type | None |
| Features | Flat Site, Carpet Free, In-law Suite |
| Parking Space Total | 5 |
| Rental Equipment Type | None |
Building
| Bathroom Total | 2 |
| Bedrooms Above Ground | 3 |
| Bedrooms Total | 3 |
| Amenities | Fireplace(s) |
| Appliances | Dishwasher, Dryer, Microwave, Stove, Washer, Refrigerator |
| Architectural Style | Bungalow |
| Basement Development | Unfinished |
| Basement Type | Full (unfinished) |
| Construction Style Attachment | Detached |
| Cooling Type | Central Air Conditioning |
| Exterior Finish | Vinyl Siding |
| Fireplace Present | Yes |
| Fireplace Total | 1 |
| Foundation Type | Poured Concrete |
| Heating Fuel | Natural Gas |
| Heating Type | Forced Air |
| Stories Total | 1 |
| Size Interior | 1100 - 1500 Sqft |
| Type | House |
| Utility Water | Municipal Water |
Parking
| Detached Garage | |
| Garage |
Land
| Acreage | No |
| Sewer | Sanitary Sewer |
| Size Depth | 100 Ft |
| Size Frontage | 35 Ft |
| Size Irregular | 35 X 100 Ft |
| Size Total Text | 35 X 100 Ft |
| Zoning Description | R2-2 |
https://www.realtor.ca/real-estate/28467176/104-delaware-street-london-east-east-m-east-m
Interested?
Contact us for more information
Hannah Krogman
Salesperson

1-389 Queens Avenue
London, Ontario N6B 1X5
Contact me
Resources
About me
Nicole Bartlett, Sales Representative, Coldwell Banker Star Real Estate, Brokerage
© 2023 Nicole Bartlett- All rights reserved | Made with ❤️ by Jet Branding
































