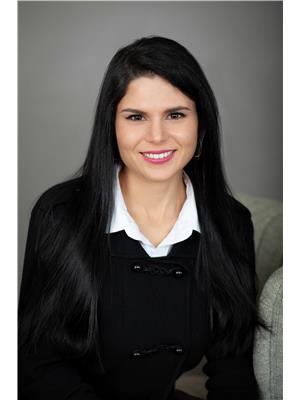176 Oldham Street, London South (South T), Ontario N5E 5E2 (28456749)
176 Oldham Street London South (South T), Ontario N5E 5E2
$2,950 Monthly
Welcome to this beautifully maintained detached bungalow, offering a perfect blend of comfort, privacy, and convenience. Situated in a peaceful residential area, this home is ideal for families, retirees, or professionals seeking a quiet retreat with all modern amenities. The homes boasts 3 + 2 spacious bedrooms with ample natural light and storage. Fully Equipped Kitchen with contemporary appliances and generous counter space. Bright living room with large windows and lots of skylights. Large deck in backyard including a pond!. 3 Driveway parking and an attached garage. Central Heating & Air Conditioning. Close to schools, shops, parks, and public transport. Easy access to main roads and local amenities. Available for immediate occupancy. Carpet Free. (id:53015)
Property Details
| MLS® Number | X12215055 |
| Property Type | Single Family |
| Community Name | South T |
| Amenities Near By | Hospital, Park, Public Transit, Schools |
| Community Features | Community Centre |
| Features | Flat Site, Sump Pump |
| Parking Space Total | 3 |
| Structure | Deck |
Building
| Bathroom Total | 2 |
| Bedrooms Above Ground | 3 |
| Bedrooms Below Ground | 2 |
| Bedrooms Total | 5 |
| Age | 31 To 50 Years |
| Appliances | Garage Door Opener Remote(s), Dryer, Stove, Washer, Refrigerator |
| Basement Features | Separate Entrance |
| Basement Type | Full |
| Construction Style Attachment | Detached |
| Construction Style Split Level | Backsplit |
| Cooling Type | Central Air Conditioning, Air Exchanger |
| Exterior Finish | Aluminum Siding, Brick Facing |
| Flooring Type | Hardwood, Laminate, Concrete, Tile |
| Foundation Type | Concrete |
| Heating Fuel | Natural Gas |
| Heating Type | Forced Air |
| Size Interior | 700 - 1100 Sqft |
| Type | House |
| Utility Water | Municipal Water |
Parking
| Attached Garage | |
| Garage |
Land
| Acreage | No |
| Fence Type | Fenced Yard |
| Land Amenities | Hospital, Park, Public Transit, Schools |
| Sewer | Sanitary Sewer |
| Size Total Text | Under 1/2 Acre |
Rooms
| Level | Type | Length | Width | Dimensions |
|---|---|---|---|---|
| Basement | Recreational, Games Room | 6.36 m | 3.79 m | 6.36 m x 3.79 m |
| Basement | Laundry Room | 2.99 m | 2.62 m | 2.99 m x 2.62 m |
| Basement | Other | 1.63 m | 3.64 m | 1.63 m x 3.64 m |
| Basement | Bedroom 4 | 4.29 m | 2.98 m | 4.29 m x 2.98 m |
| Basement | Bedroom 5 | 2.68 m | 2.97 m | 2.68 m x 2.97 m |
| Basement | Bathroom | 2.74 m | 3 m | 2.74 m x 3 m |
| Main Level | Primary Bedroom | 3.48 m | 4.21 m | 3.48 m x 4.21 m |
| Main Level | Bedroom 2 | 3.66 m | 2.62 m | 3.66 m x 2.62 m |
| Main Level | Bedroom 3 | 2.81 m | 2.62 m | 2.81 m x 2.62 m |
| Main Level | Bathroom | 2.97 m | 2.62 m | 2.97 m x 2.62 m |
| Main Level | Kitchen | 4.02 m | 3.25 m | 4.02 m x 3.25 m |
| Main Level | Dining Room | 3.13 m | 3.51 m | 3.13 m x 3.51 m |
| Main Level | Living Room | 3.49 m | 4.56 m | 3.49 m x 4.56 m |
Utilities
| Cable | Installed |
| Electricity | Installed |
| Sewer | Installed |
https://www.realtor.ca/real-estate/28456749/176-oldham-street-london-south-south-t-south-t
Interested?
Contact us for more information
Contact me
Resources
About me
Nicole Bartlett, Sales Representative, Coldwell Banker Star Real Estate, Brokerage
© 2023 Nicole Bartlett- All rights reserved | Made with ❤️ by Jet Branding
































