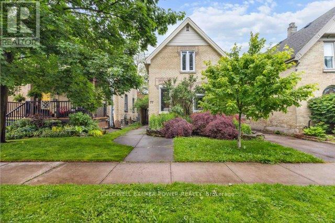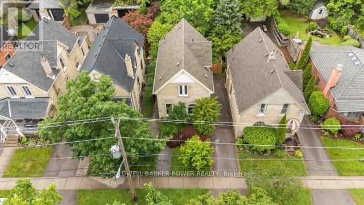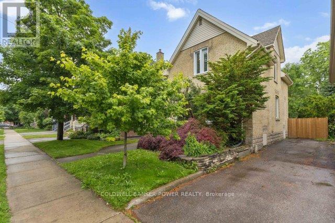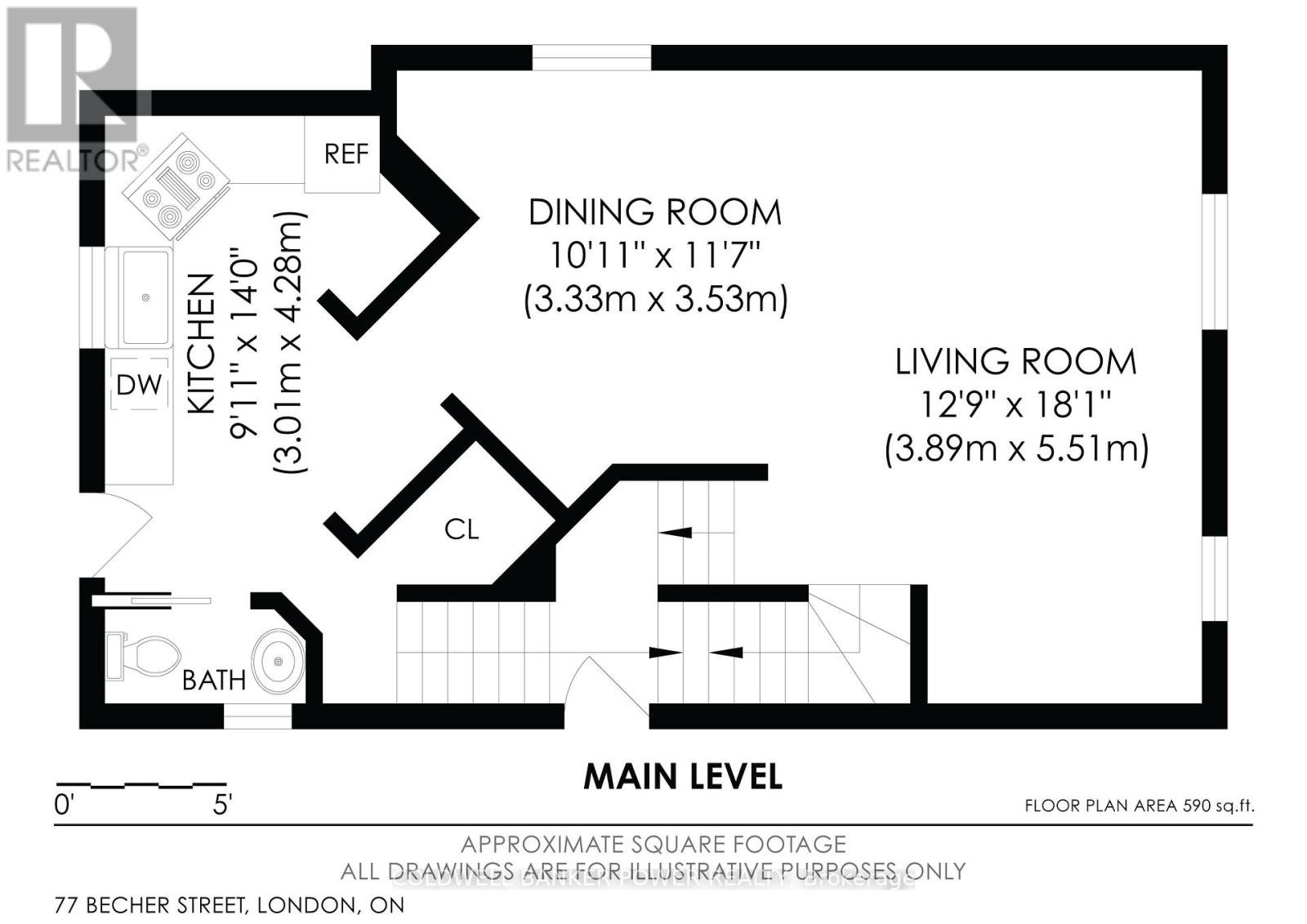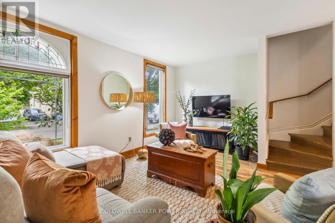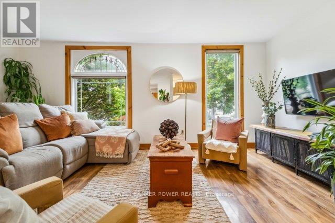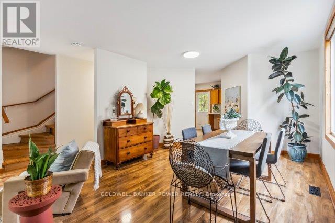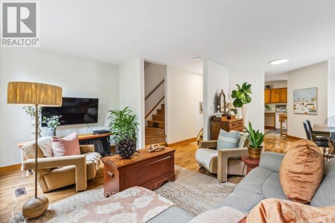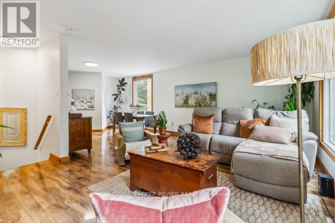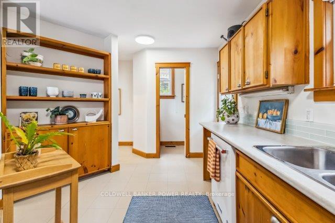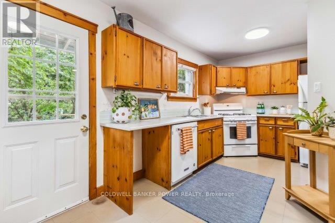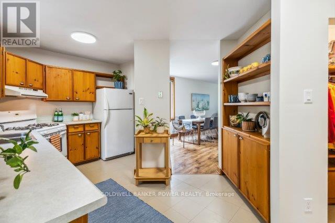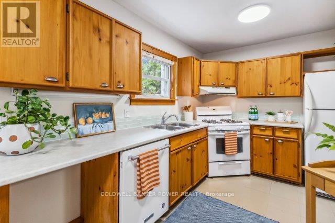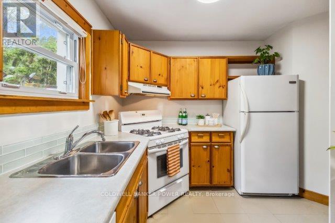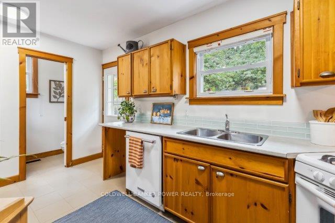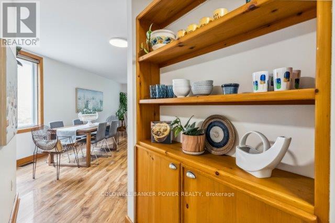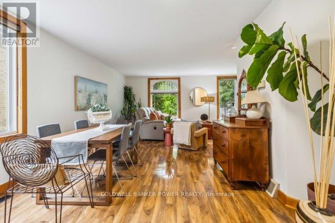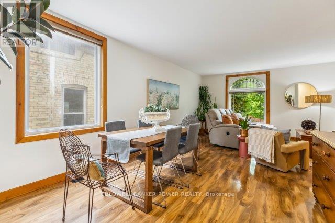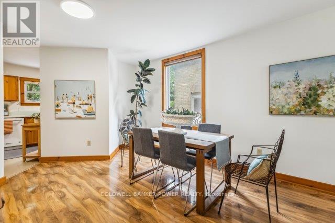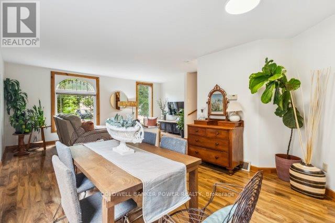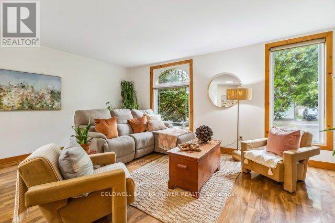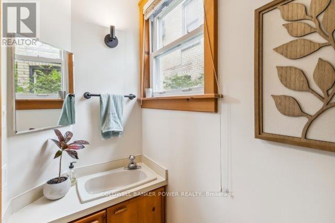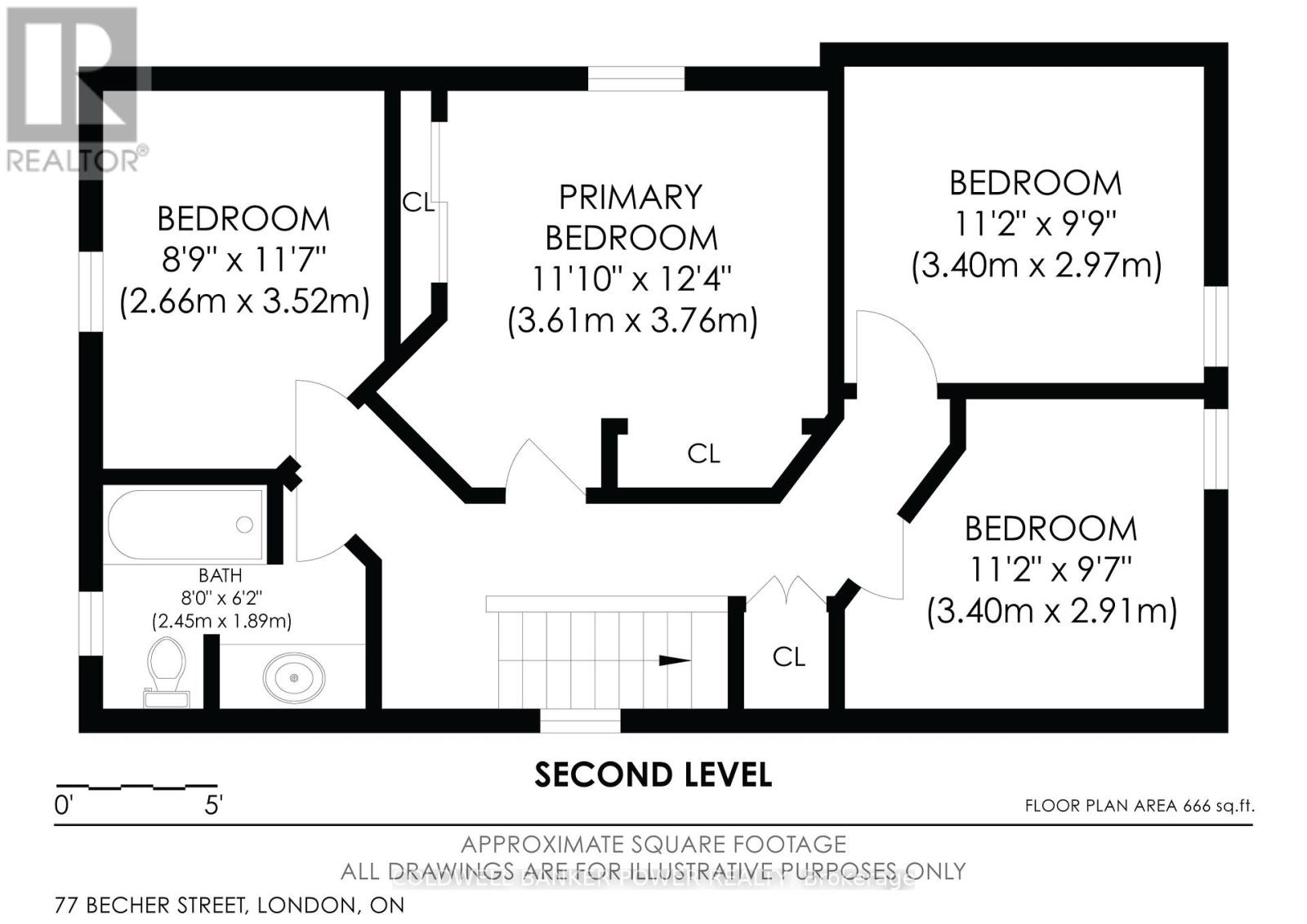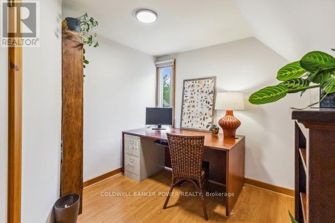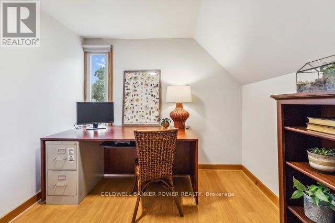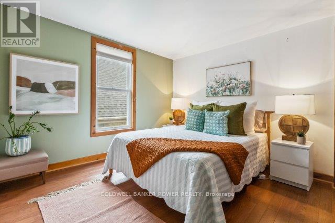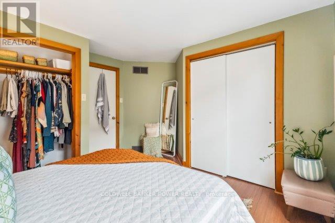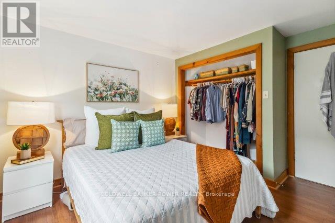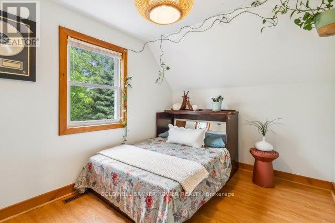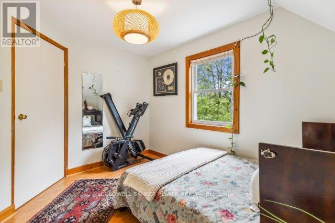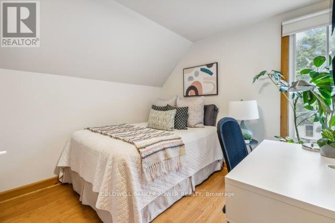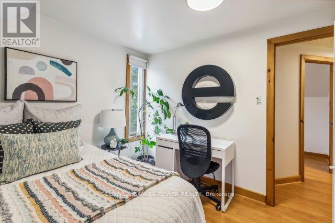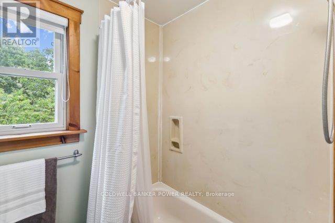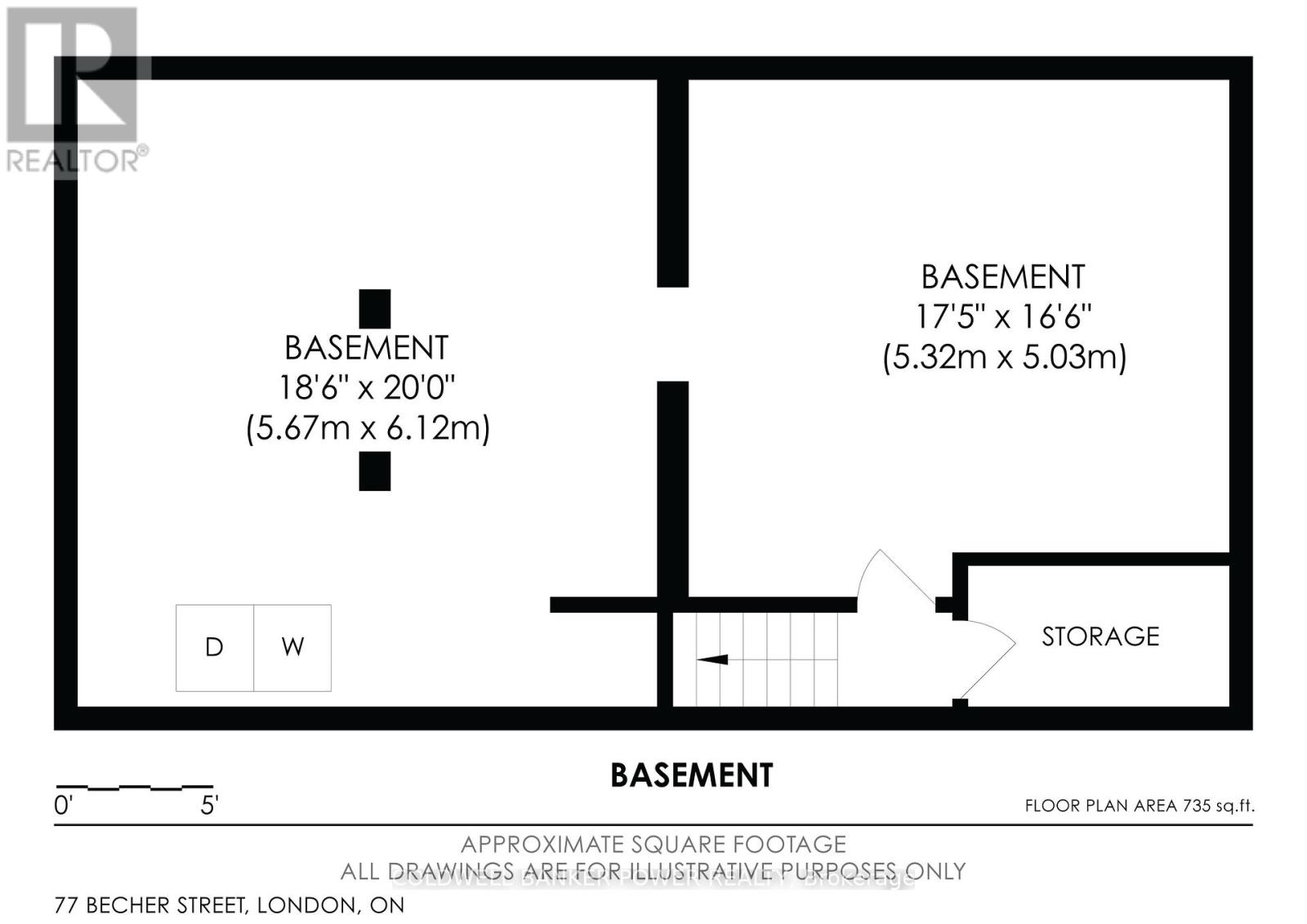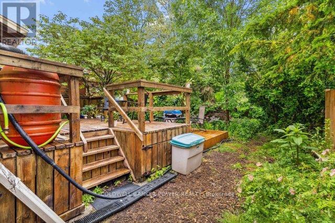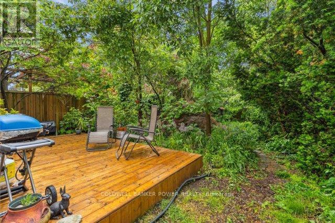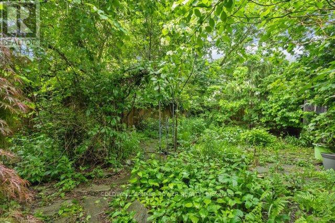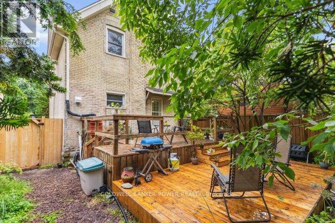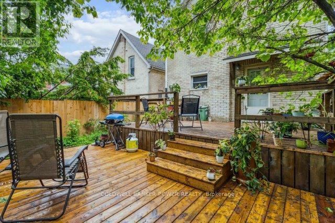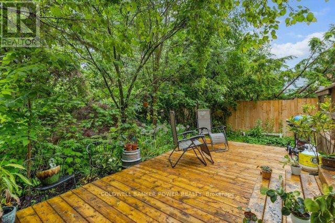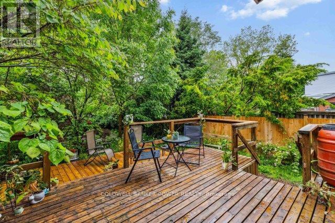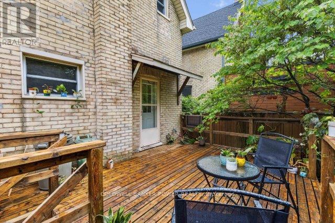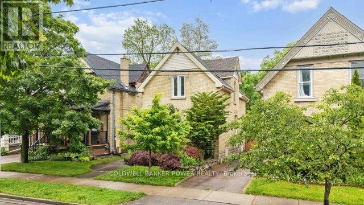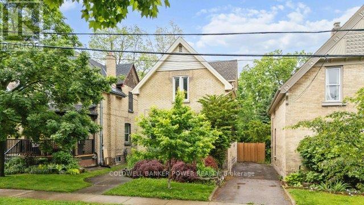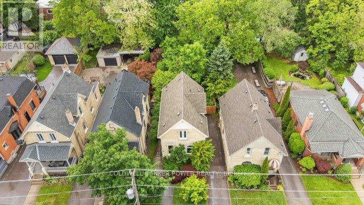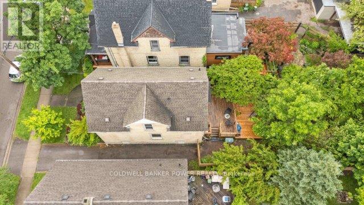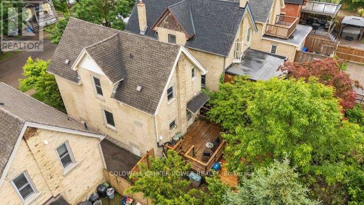77 Becher Street, London South (South F), Ontario N6C 1A6 (28429249)
77 Becher Street London South (South F), Ontario N6C 1A6
$599,900
Welcome to 77 Becher Street - Where Charm Meets Convenience at the Forks of the Thames Nestled in sought-after Old South, just steps from the river forks. This charming 1-1/2 storey yellow brick home offers the perfect blend of character, comfort, and location. Inside, you'll find 4 generous bedrooms and 1.5 bathrooms, along with a light-filled living and dining room with updated windows throughout. Ideal for both relaxing and entertaining. The kitchen overlooks a beautifully landscaped English garden-style backyard and features a gas range, a true bonus for home chefs. Situated near major bus routes, Covenant Garden Market, Canada Life Place, the Thames Valley Parkway walking and biking trails, and the vibrant Wortley Village, you're never far from the best of London. The full basement offers excellent storage or workspace potential, rounding out a home that's as practical as it is picturesque. Come experience Old South living at its best! Book your showing today (id:53015)
Open House
This property has open houses!
2:00 pm
Ends at:4:00 pm
Property Details
| MLS® Number | X12202375 |
| Property Type | Single Family |
| Community Name | South F |
| Amenities Near By | Park, Place Of Worship, Public Transit, Schools |
| Community Features | Community Centre |
| Features | Flat Site |
| Parking Space Total | 4 |
| Structure | Deck, Shed |
Building
| Bathroom Total | 2 |
| Bedrooms Above Ground | 4 |
| Bedrooms Total | 4 |
| Age | 100+ Years |
| Appliances | Dishwasher, Dryer, Stove, Washer, Refrigerator |
| Basement Development | Unfinished |
| Basement Type | Full (unfinished) |
| Construction Style Attachment | Detached |
| Cooling Type | Central Air Conditioning |
| Exterior Finish | Brick |
| Foundation Type | Block |
| Half Bath Total | 1 |
| Heating Fuel | Natural Gas |
| Heating Type | Forced Air |
| Stories Total | 2 |
| Size Interior | 1100 - 1500 Sqft |
| Type | House |
| Utility Water | Municipal Water |
Parking
| No Garage |
Land
| Acreage | No |
| Land Amenities | Park, Place Of Worship, Public Transit, Schools |
| Sewer | Sanitary Sewer |
| Size Depth | 132 Ft |
| Size Frontage | 33 Ft |
| Size Irregular | 33 X 132 Ft |
| Size Total Text | 33 X 132 Ft |
| Zoning Description | R3-2 |
Rooms
| Level | Type | Length | Width | Dimensions |
|---|---|---|---|---|
| Second Level | Primary Bedroom | 3.76 m | 3.61 m | 3.76 m x 3.61 m |
| Second Level | Bedroom 2 | 3.52 m | 2.66 m | 3.52 m x 2.66 m |
| Second Level | Bedroom 3 | 2.97 m | 3.4 m | 2.97 m x 3.4 m |
| Second Level | Bedroom 4 | 2.91 m | 3.4 m | 2.91 m x 3.4 m |
| Main Level | Living Room | 5.51 m | 3.89 m | 5.51 m x 3.89 m |
| Main Level | Dining Room | 3.53 m | 3.33 m | 3.53 m x 3.33 m |
| Main Level | Kitchen | 4.28 m | 3.01 m | 4.28 m x 3.01 m |
https://www.realtor.ca/real-estate/28429249/77-becher-street-london-south-south-f-south-f
Interested?
Contact us for more information

Amanda Austin
Salesperson
www.amandaaustin.ca/
https://www.facebook.com/AmandaAustinSellsInLondon
https://www.linkedin.com/in/amanda-austin-34b75b239/

#101-630 Colborne Street
London, Ontario N6B 2V2
Contact me
Resources
About me
Nicole Bartlett, Sales Representative, Coldwell Banker Star Real Estate, Brokerage
© 2023 Nicole Bartlett- All rights reserved | Made with ❤️ by Jet Branding
