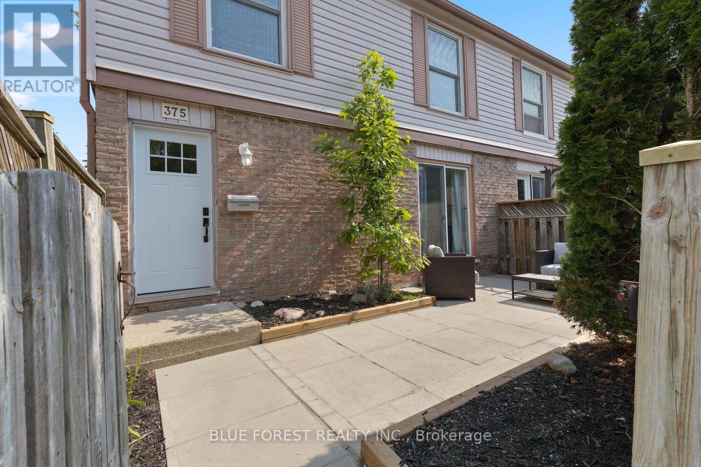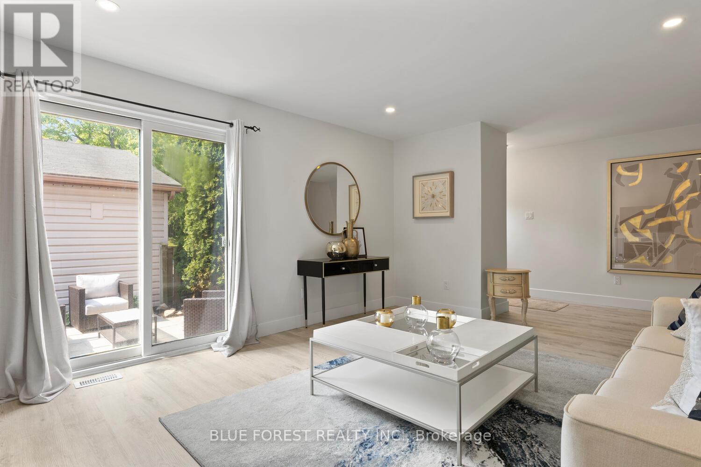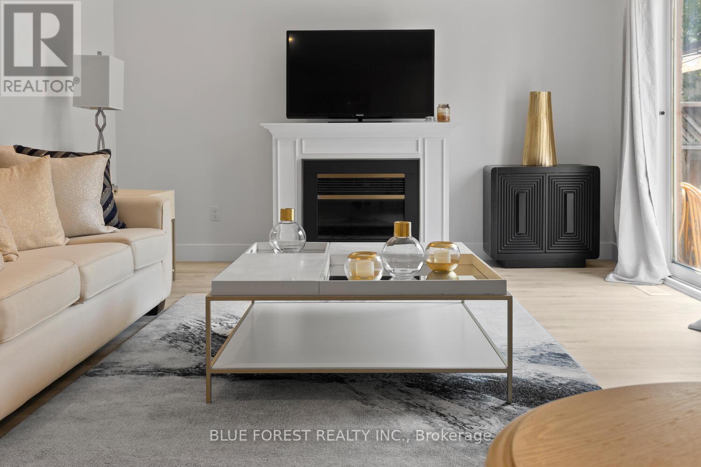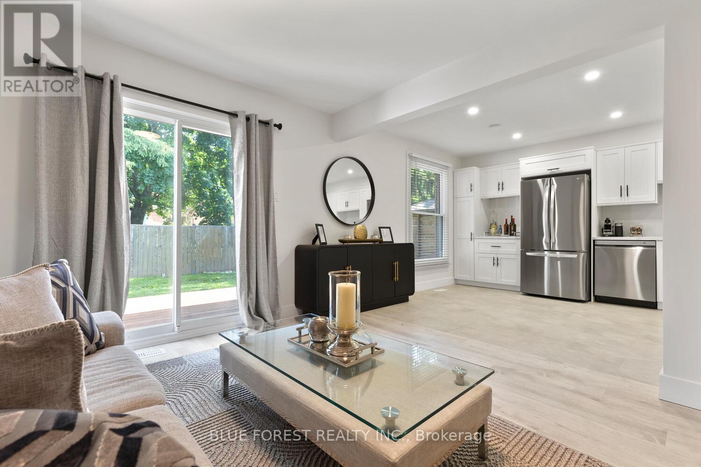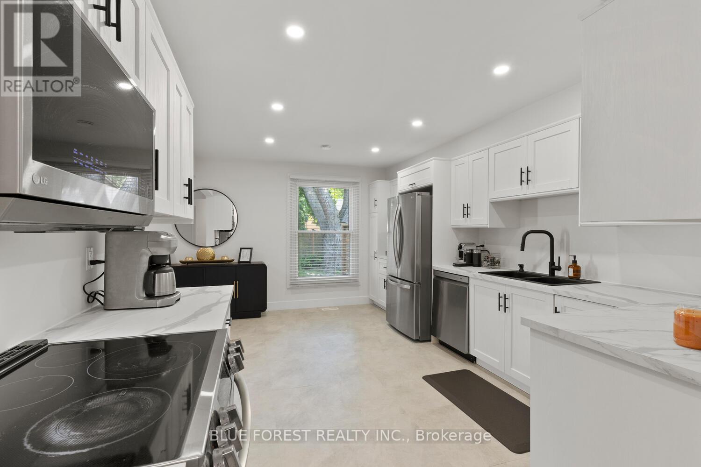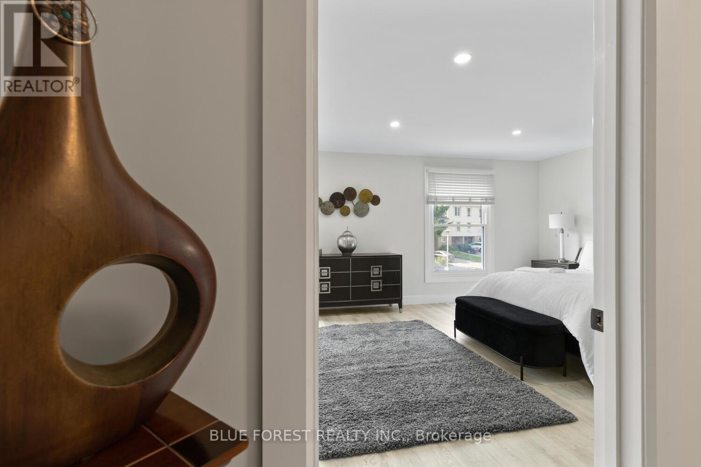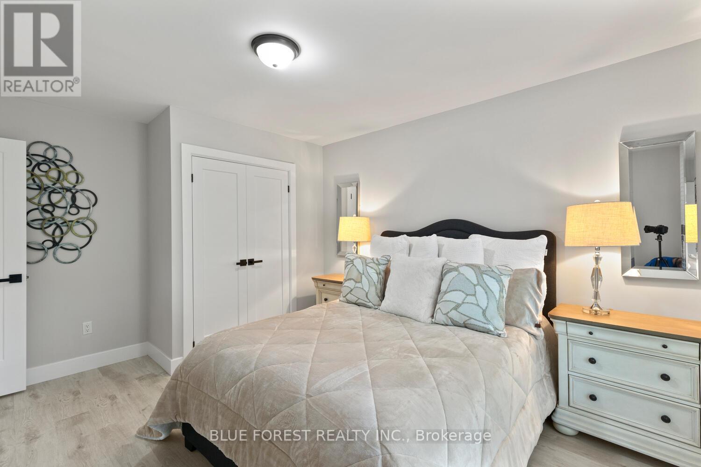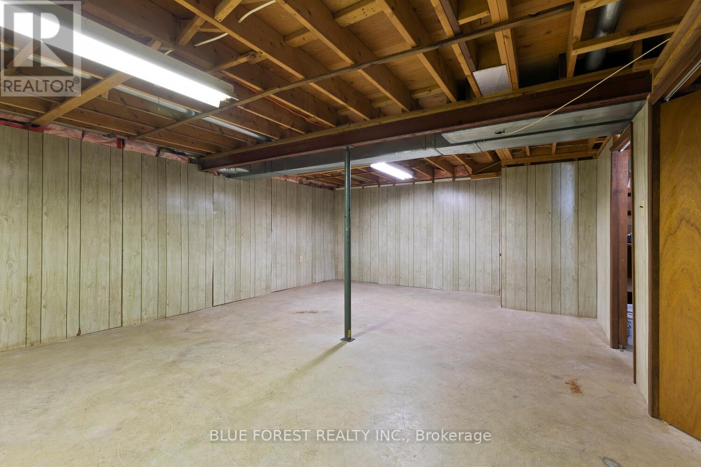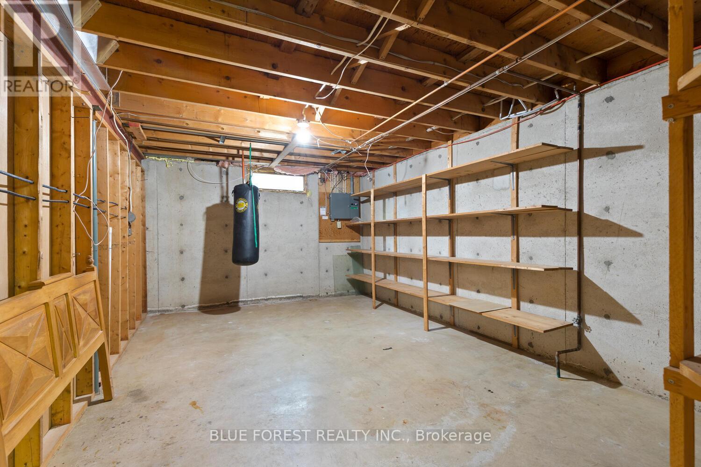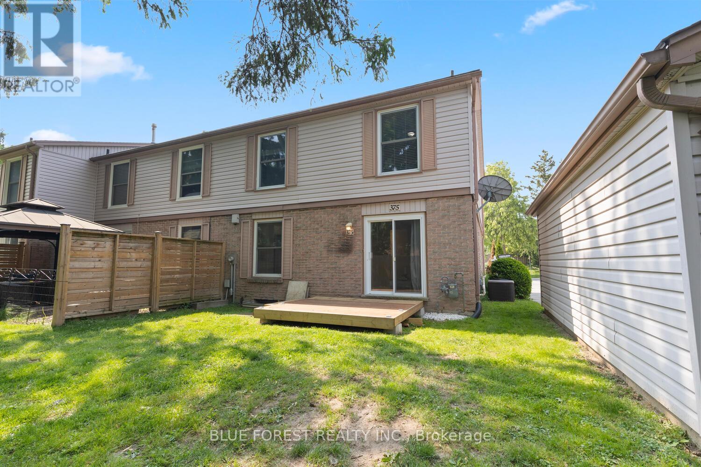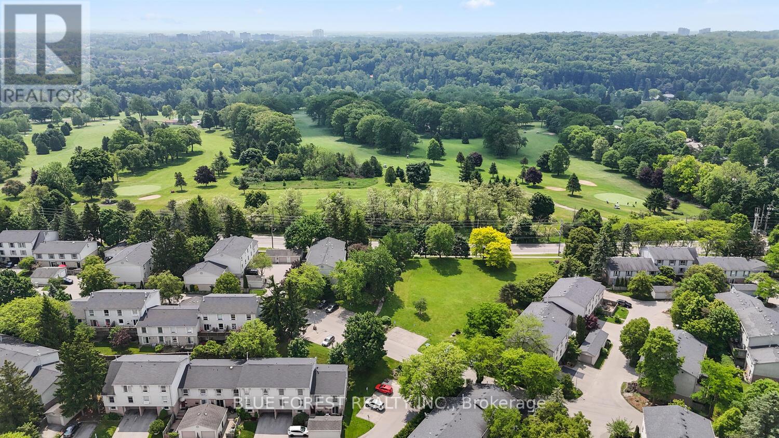375 Everglade Crescent, London North (North P), Ontario N6H 4M8 (28422566)
375 Everglade Crescent London North (North P), Ontario N6H 4M8
$514,900Maintenance, Common Area Maintenance, Insurance, Water, Parking
$380 Monthly
Maintenance, Common Area Maintenance, Insurance, Water, Parking
$380 MonthlyLocated in a beautiful part of Oakridge close to shopping, Springbank Park, Golf courses and shopping this renovated semi detached condo with detached garage is ready for you! The main floor offers a living room, powder room, update kitchen with soft close cabinetry (all appliances are roughly 1 year old with transferable warranty) , and a family room with a sliding door leading to a private patio. Upstairs you will find a large primary bedroom with a cheater ensuite and two additional bedrooms. The large unfinished basement has some great potential for some additional living space. Make this lovely home yours! *Pets are allowed in the condo complex, there has been an error that can not be corrected in the back end of this listings* (id:53015)
Open House
This property has open houses!
1:00 pm
Ends at:3:00 pm
Property Details
| MLS® Number | X12199187 |
| Property Type | Single Family |
| Community Name | North P |
| Amenities Near By | Park, Place Of Worship, Schools |
| Community Features | Pet Restrictions |
| Equipment Type | Water Heater |
| Features | Irregular Lot Size, Flat Site |
| Parking Space Total | 2 |
| Rental Equipment Type | Water Heater |
Building
| Bathroom Total | 2 |
| Bedrooms Above Ground | 3 |
| Bedrooms Total | 3 |
| Age | 31 To 50 Years |
| Appliances | Water Heater, Dishwasher, Dryer, Stove, Washer, Refrigerator |
| Basement Development | Unfinished |
| Basement Type | N/a (unfinished) |
| Cooling Type | Central Air Conditioning |
| Exterior Finish | Brick, Vinyl Siding |
| Foundation Type | Poured Concrete |
| Half Bath Total | 1 |
| Heating Fuel | Natural Gas |
| Heating Type | Forced Air |
| Stories Total | 2 |
| Size Interior | 1600 - 1799 Sqft |
| Type | Row / Townhouse |
Parking
| Detached Garage | |
| Garage |
Land
| Acreage | No |
| Land Amenities | Park, Place Of Worship, Schools |
| Surface Water | River/stream |
| Zoning Description | R5-4 |
Rooms
| Level | Type | Length | Width | Dimensions |
|---|---|---|---|---|
| Second Level | Bathroom | 2.03 m | 3.1 m | 2.03 m x 3.1 m |
| Second Level | Primary Bedroom | 6.33 m | 4.18 m | 6.33 m x 4.18 m |
| Second Level | Bedroom 2 | 3.47 m | 4.55 m | 3.47 m x 4.55 m |
| Second Level | Bedroom 3 | 3.42 m | 3.46 m | 3.42 m x 3.46 m |
| Basement | Other | 3.53 m | 5.6 m | 3.53 m x 5.6 m |
| Basement | Laundry Room | 3.37 m | 5.6 m | 3.37 m x 5.6 m |
| Basement | Other | 7.01 m | 5.1 m | 7.01 m x 5.1 m |
| Main Level | Kitchen | 3.59 m | 6.77 m | 3.59 m x 6.77 m |
| Main Level | Living Room | 3.55 m | 6.77 m | 3.55 m x 6.77 m |
| Main Level | Family Room | 6.97 m | 4.2 m | 6.97 m x 4.2 m |
| Main Level | Bathroom | 1.44 m | 1.34 m | 1.44 m x 1.34 m |
https://www.realtor.ca/real-estate/28422566/375-everglade-crescent-london-north-north-p-north-p
Interested?
Contact us for more information

Craig Durand
Salesperson

931 Oxford Street East
London, Ontario N5Y 3K1
Contact me
Resources
About me
Nicole Bartlett, Sales Representative, Coldwell Banker Star Real Estate, Brokerage
© 2023 Nicole Bartlett- All rights reserved | Made with ❤️ by Jet Branding


