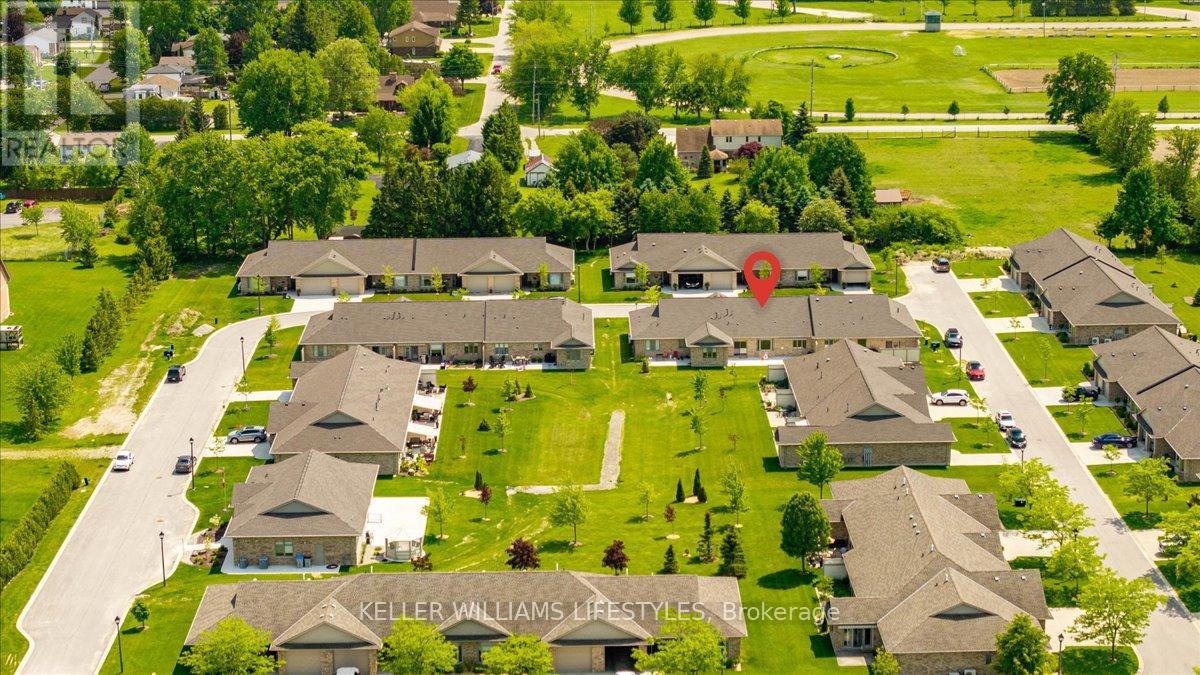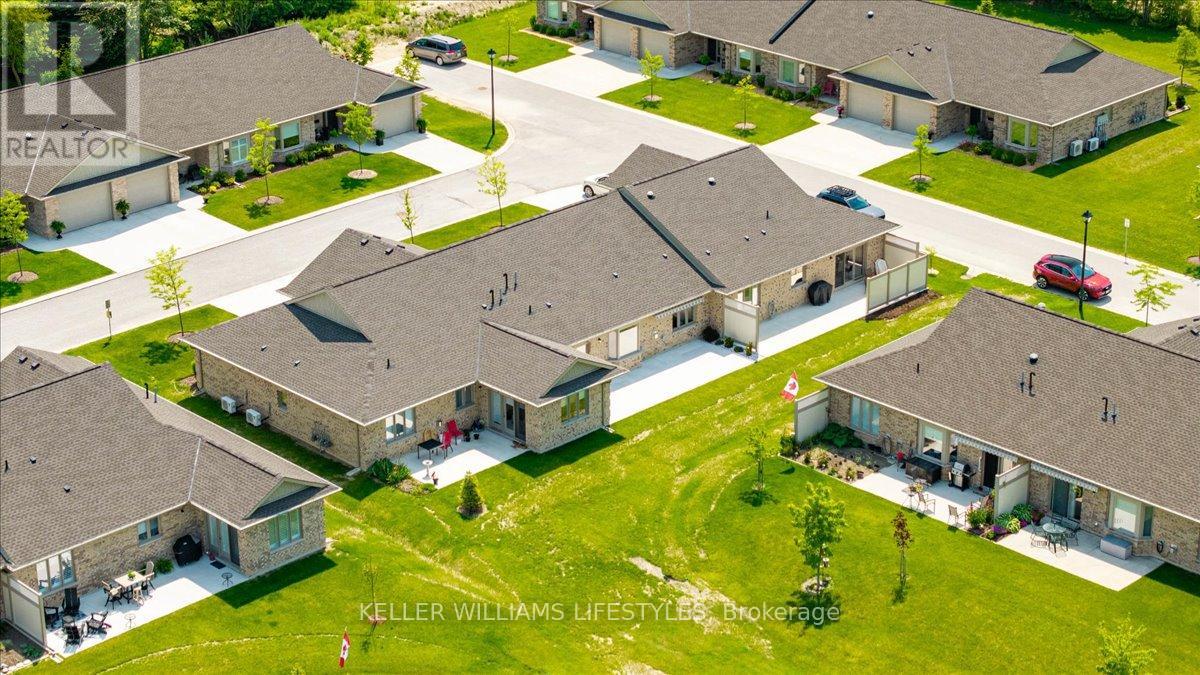39 - 5969 Townsend Line, Lambton Shores (Forest), Ontario N0N 1J0 (28416681)
39 - 5969 Townsend Line Lambton Shores (Forest), Ontario N0N 1J0
$549,900
Welcome to Townsend Meadows, a 55+ exclusive life lease community located on the edge of Forestoffering the perfect blend of convenience and peace of mind. This beautifully maintained Thedford model features 1,295 sq ft of thoughtfully designed living space with 2 bedrooms and 2 full bathrooms, both with ensuite access for added comfort and privacy. Enjoy quartz countertops, built-in cabinets, extra storage, and cozy in-floor heating throughout. The attached single-car garage offers everyday convenience, while timeless finishes create a warm, inviting feel. Step outside to your own private patio-this particular unit has been upgraded with a full-width concrete extension to maximize outdoor space, along with a gas BBQ hookup and a power retractable awning for shade. The monthly fee of $590 includes lawn care, snow removal, and use of the community hall, giving you more time to enjoy the lifestyle you deserve. (id:53015)
Property Details
| MLS® Number | X12196495 |
| Property Type | Single Family |
| Community Name | Forest |
| Parking Space Total | 3 |
Building
| Bathroom Total | 2 |
| Bedrooms Above Ground | 2 |
| Bedrooms Total | 2 |
| Appliances | Dishwasher, Microwave, Stove, Window Coverings, Refrigerator |
| Architectural Style | Bungalow |
| Construction Style Attachment | Attached |
| Cooling Type | Central Air Conditioning |
| Exterior Finish | Brick |
| Fireplace Present | Yes |
| Fireplace Total | 1 |
| Foundation Type | Concrete |
| Heating Fuel | Natural Gas |
| Heating Type | Forced Air |
| Stories Total | 1 |
| Size Interior | 1100 - 1500 Sqft |
| Type | Row / Townhouse |
| Utility Water | Municipal Water |
Parking
| Attached Garage | |
| Garage |
Land
| Acreage | No |
| Sewer | Sanitary Sewer |
| Zoning Description | Res |
Rooms
| Level | Type | Length | Width | Dimensions |
|---|---|---|---|---|
| Main Level | Bedroom | 12.3 m | 10.7 m | 12.3 m x 10.7 m |
| Main Level | Laundry Room | 12.2 m | 6 m | 12.2 m x 6 m |
| Main Level | Kitchen | 12.5 m | 8.8 m | 12.5 m x 8.8 m |
| Main Level | Dining Room | 12.5 m | 10.6 m | 12.5 m x 10.6 m |
| Main Level | Living Room | 12.5 m | 18 m | 12.5 m x 18 m |
| Main Level | Primary Bedroom | 12.1 m | 14.7 m | 12.1 m x 14.7 m |
| Main Level | Utility Room | 6.3 m | 3.7 m | 6.3 m x 3.7 m |
https://www.realtor.ca/real-estate/28416681/39-5969-townsend-line-lambton-shores-forest-forest
Interested?
Contact us for more information
Contact me
Resources
About me
Nicole Bartlett, Sales Representative, Coldwell Banker Star Real Estate, Brokerage
© 2023 Nicole Bartlett- All rights reserved | Made with ❤️ by Jet Branding







































