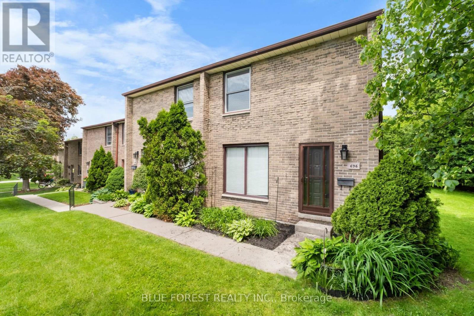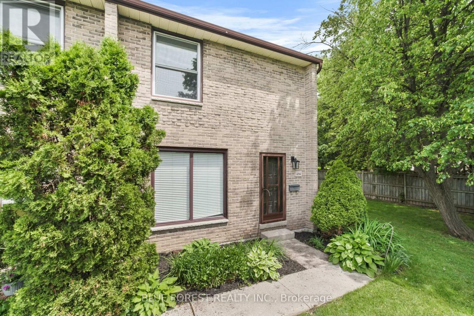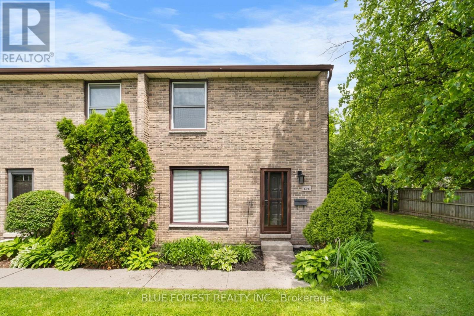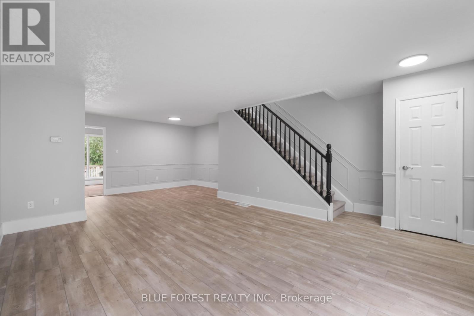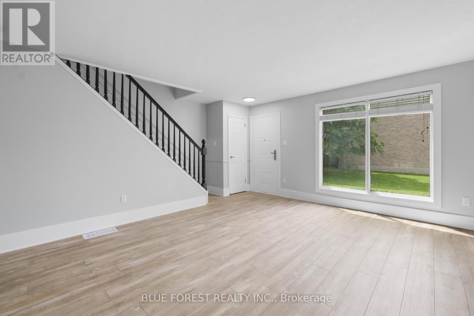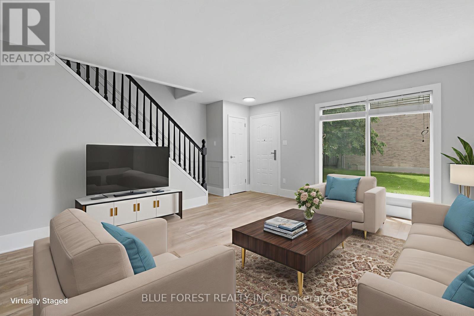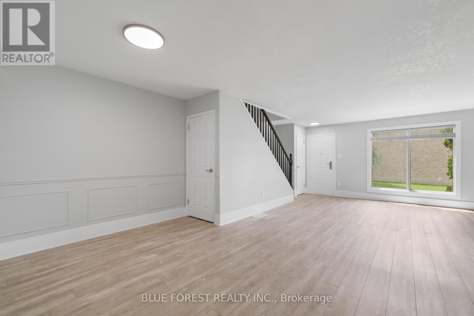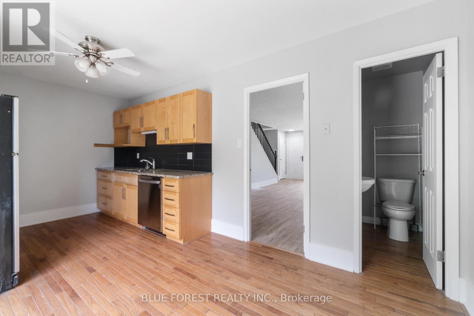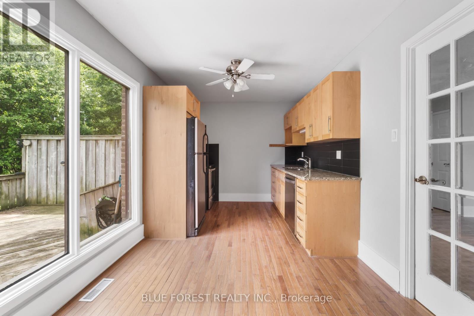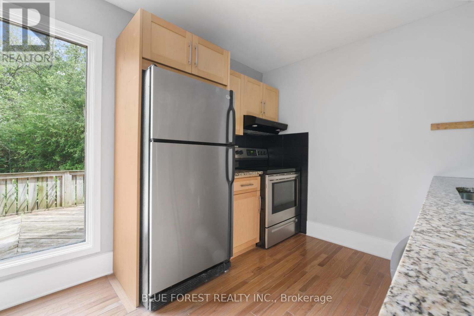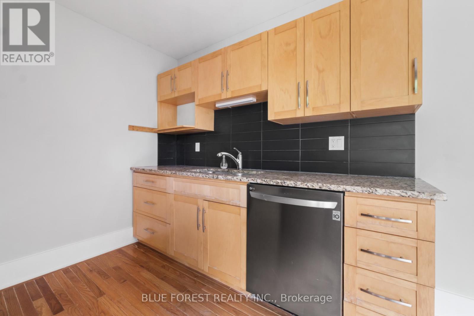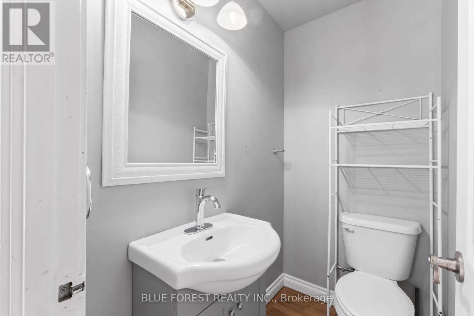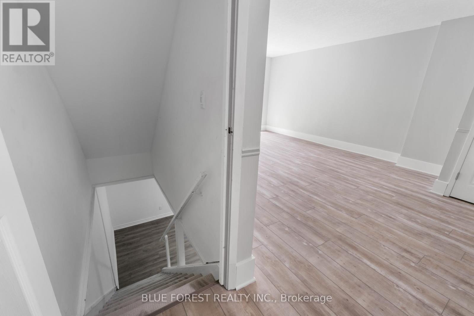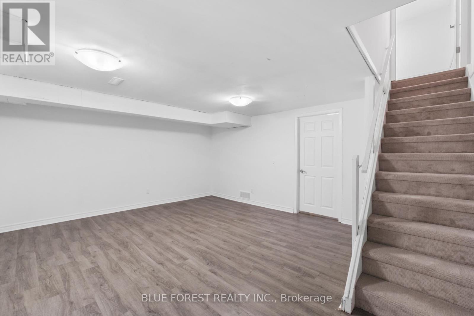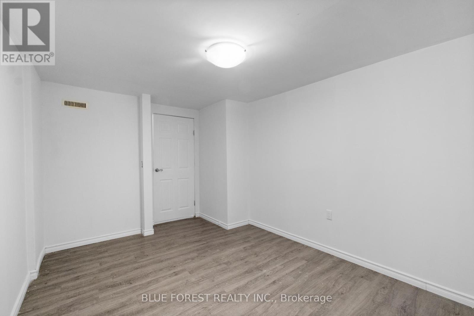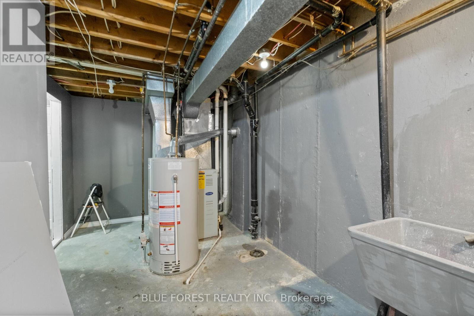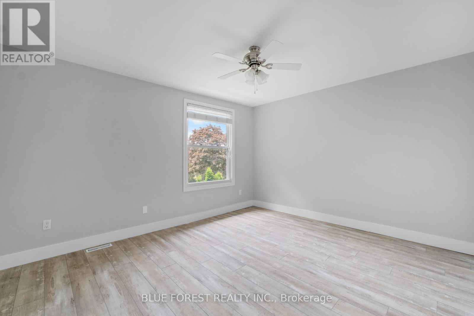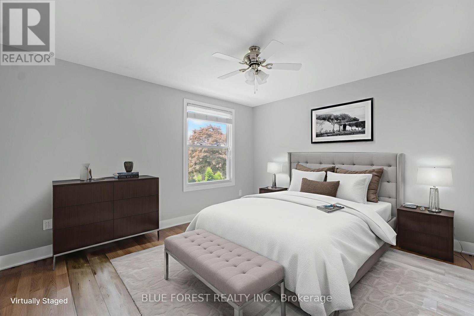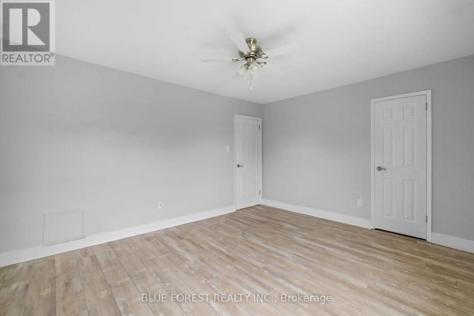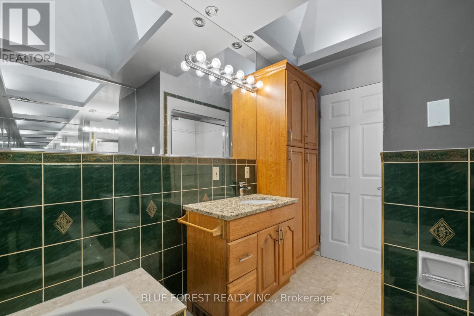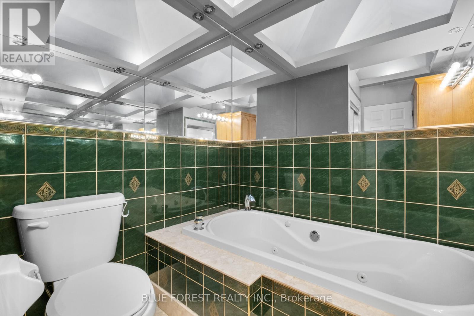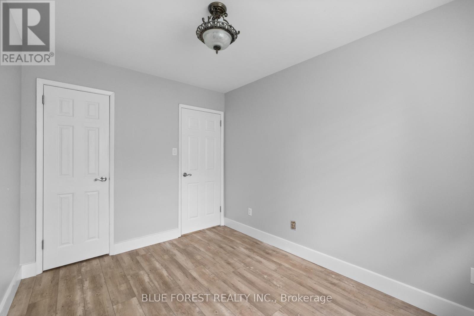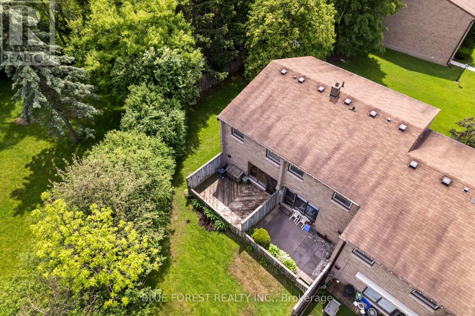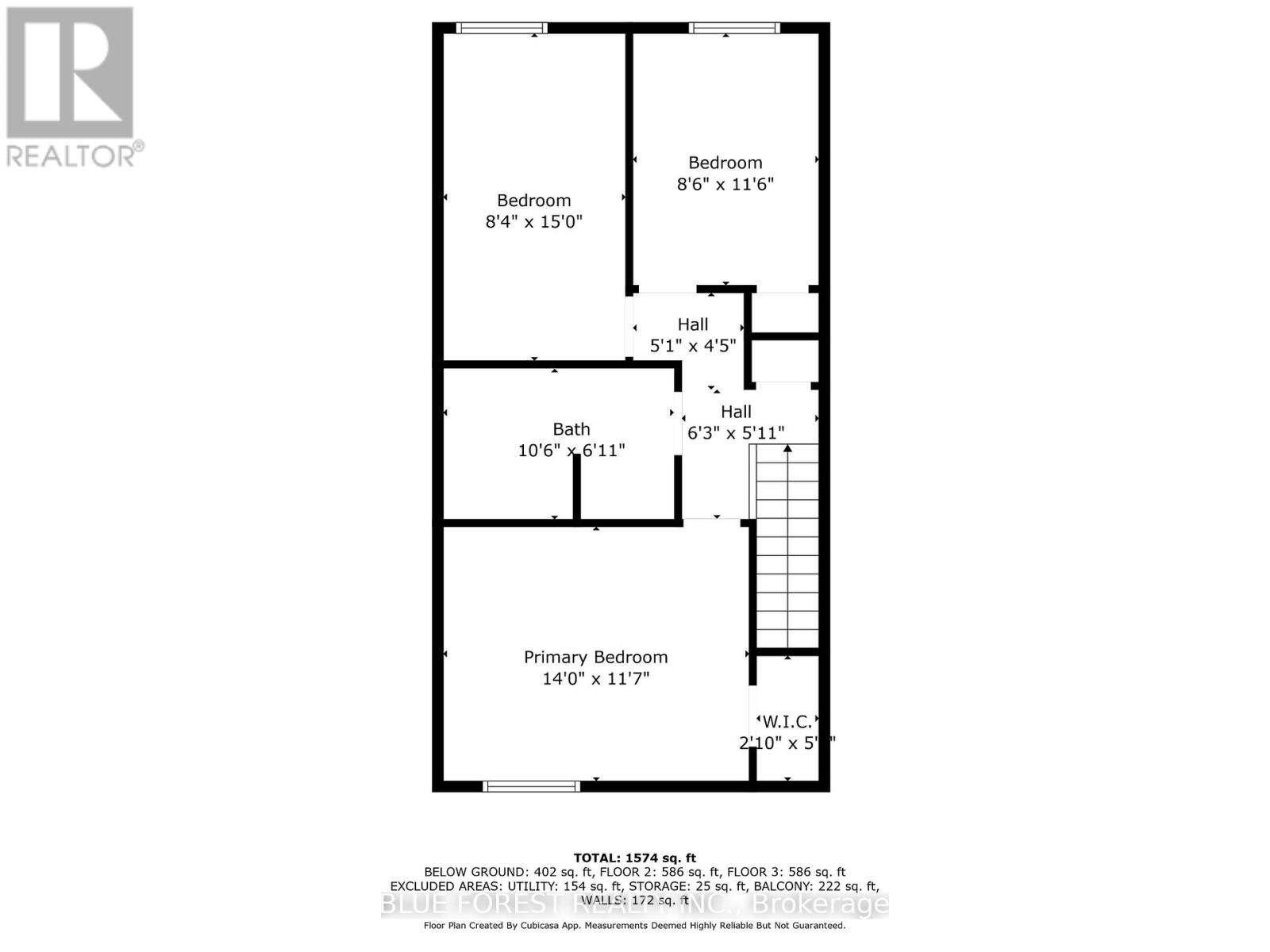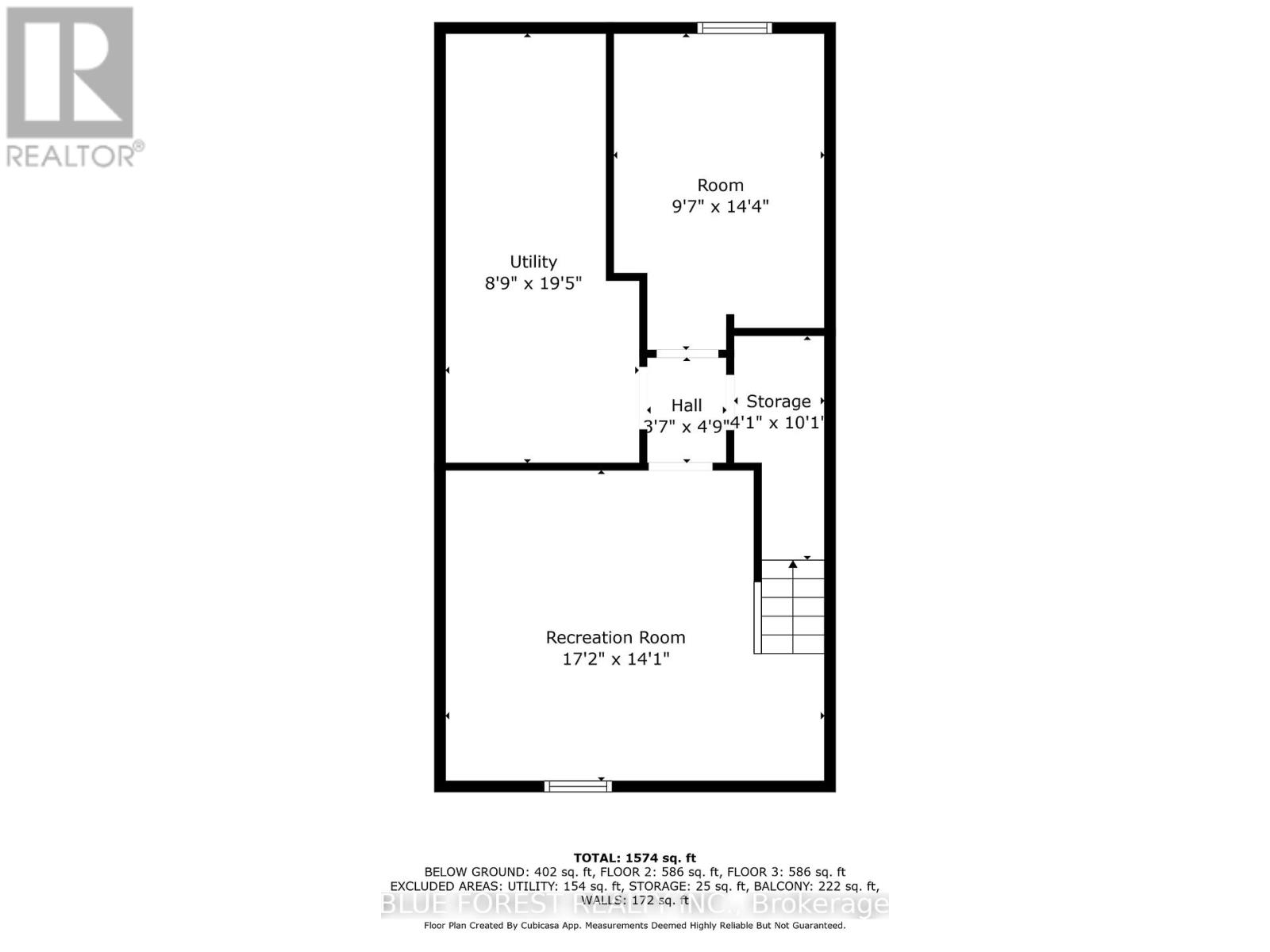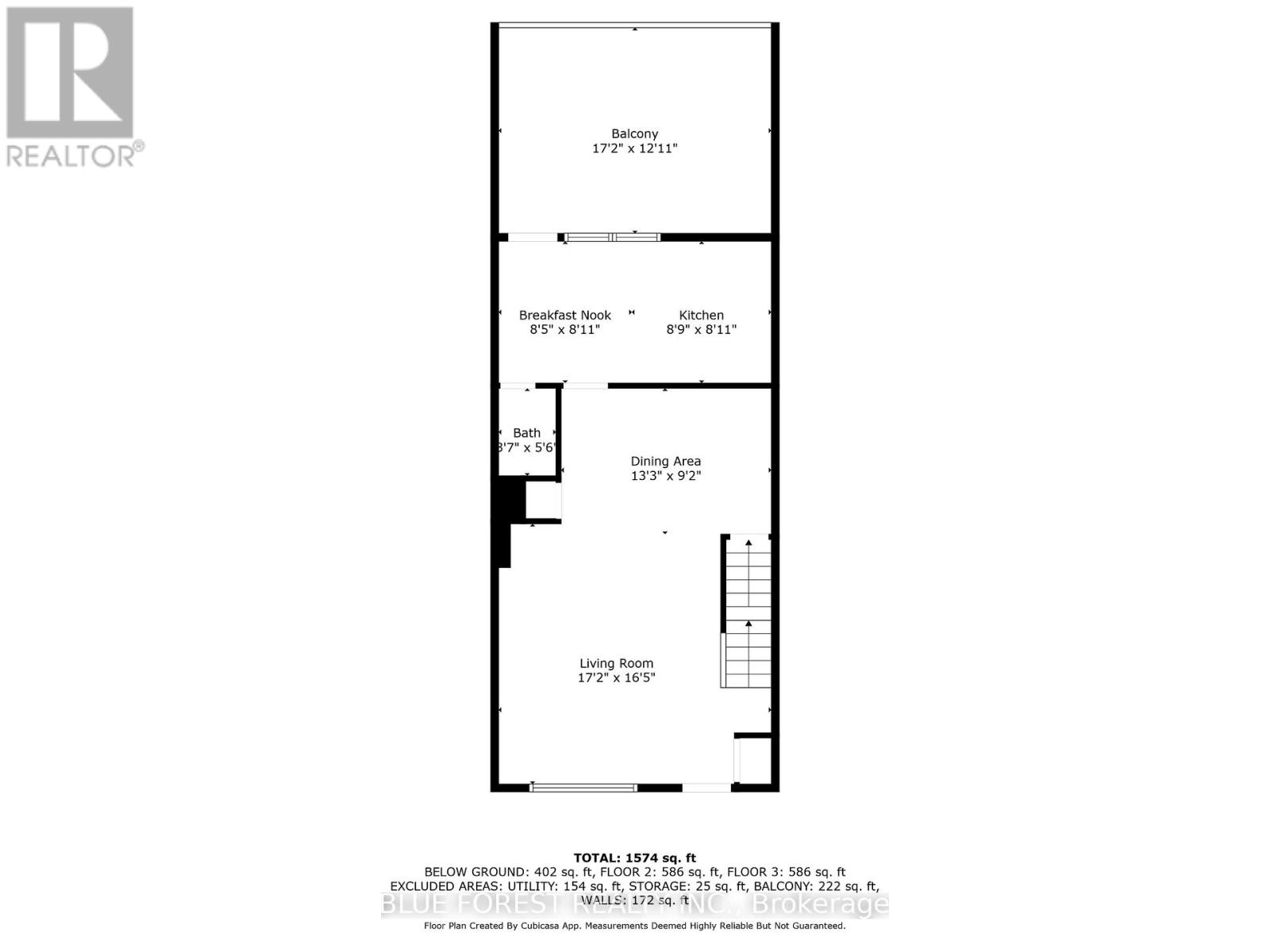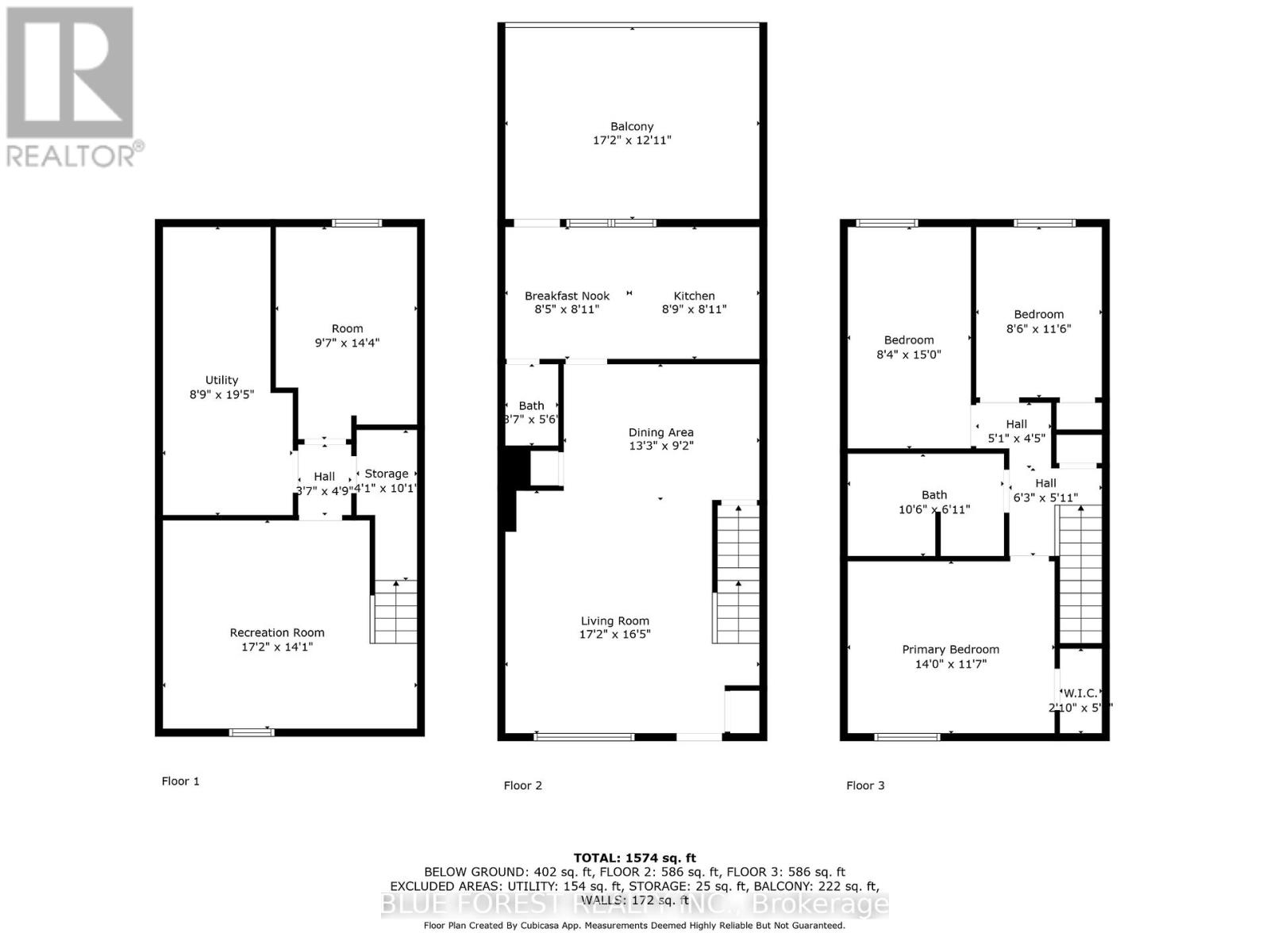15 - 696 Wonderland Road S, London South (South N), Ontario N6H 4Y8 (28416990)
15 - 696 Wonderland Road S London South (South N), Ontario N6H 4Y8
$416,999Maintenance, Parking, Water
$470 Monthly
Maintenance, Parking, Water
$470 MonthlyTurnkey condominium living in southwest London. This meticulously updated three-bedroom, 1.5-bathroom residence has been thoughtfully refreshed throughout, including new trim, paint, baseboards, flooring, and additional upgrades. The second level features generously sized bedrooms designed to provide ample comfort. The fully finished basement offers a versatile den, suitable for a home office, recreational space, or additional living area. The condominium fee covers water expenses and includes an exclusive parking space located conveniently near the entrance. Ideally situated near TVDSB and LDCSB elementary and secondary schools, as well as a variety of amenities, excellent dining options, shopping centers, and with convenient access to Highway 401/402. (id:53015)
Property Details
| MLS® Number | X12196562 |
| Property Type | Single Family |
| Community Name | South N |
| Community Features | Pet Restrictions |
| Equipment Type | Water Heater |
| Parking Space Total | 1 |
| Rental Equipment Type | Water Heater |
Building
| Bathroom Total | 2 |
| Bedrooms Above Ground | 3 |
| Bedrooms Total | 3 |
| Appliances | Dishwasher, Dryer, Stove, Washer, Refrigerator |
| Basement Development | Finished |
| Basement Type | Full (finished) |
| Cooling Type | Central Air Conditioning |
| Exterior Finish | Brick, Vinyl Siding |
| Half Bath Total | 1 |
| Heating Fuel | Natural Gas |
| Heating Type | Forced Air |
| Stories Total | 2 |
| Size Interior | 1,000 - 1,199 Ft2 |
| Type | Row / Townhouse |
Parking
| No Garage |
Land
| Acreage | No |
Rooms
| Level | Type | Length | Width | Dimensions |
|---|---|---|---|---|
| Second Level | Primary Bedroom | 4.26 m | 5.21 m | 4.26 m x 5.21 m |
| Second Level | Bedroom 2 | 2.56 m | 4.5 m | 2.56 m x 4.5 m |
| Second Level | Bedroom 3 | 2.62 m | 3.53 m | 2.62 m x 3.53 m |
| Lower Level | Other | 2.95 m | 4.38 m | 2.95 m x 4.38 m |
| Lower Level | Recreational, Games Room | 5.24 m | 4.29 m | 5.24 m x 4.29 m |
| Main Level | Dining Room | 4.05 m | 2.8 m | 4.05 m x 2.8 m |
| Main Level | Kitchen | 2.71 m | 2.47 m | 2.71 m x 2.47 m |
| Main Level | Living Room | 5.24 m | 5.02 m | 5.24 m x 5.02 m |
https://www.realtor.ca/real-estate/28416990/15-696-wonderland-road-s-london-south-south-n-south-n
Contact Us
Contact us for more information

Alex Farhat
Salesperson
931 Oxford Street East
London, Ontario N5Y 3K1

Mike Farhat
Salesperson
931 Oxford Street East
London, Ontario N5Y 3K1
Contact me
Resources
About me
Nicole Bartlett, Sales Representative, Coldwell Banker Star Real Estate, Brokerage
© 2023 Nicole Bartlett- All rights reserved | Made with ❤️ by Jet Branding
