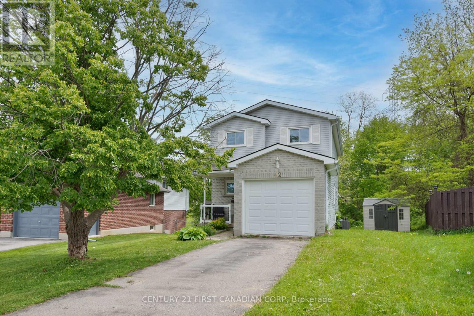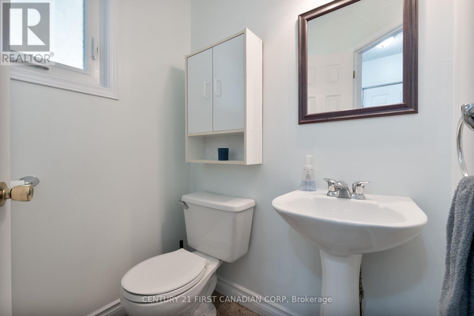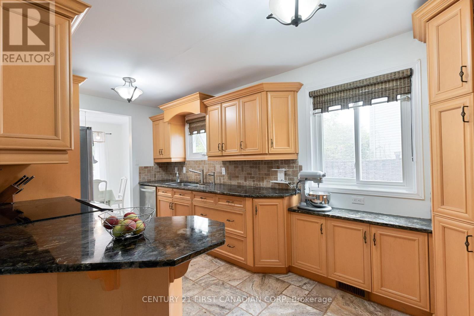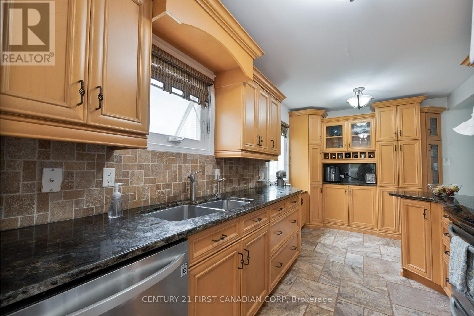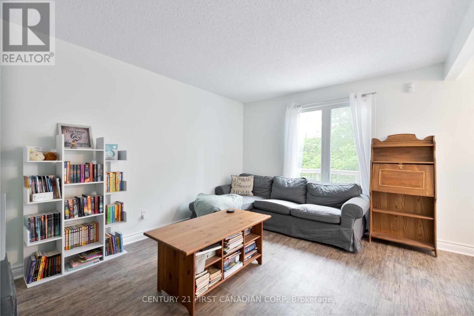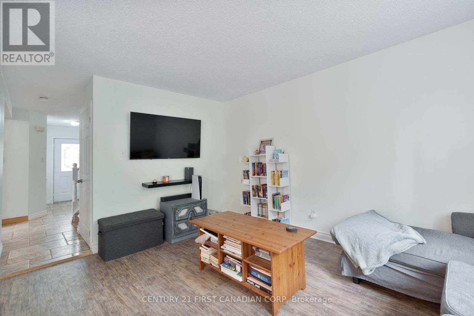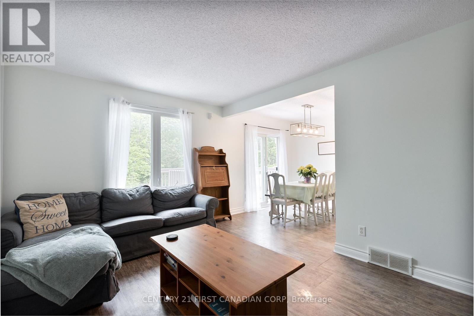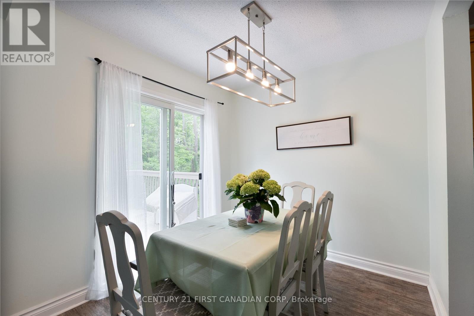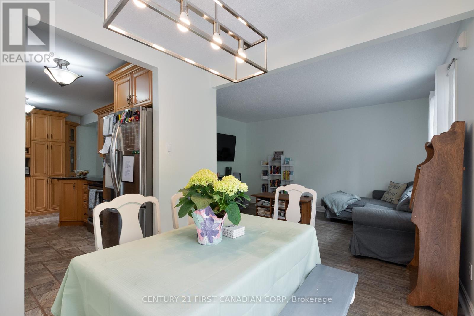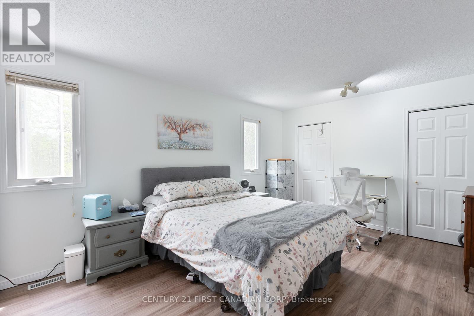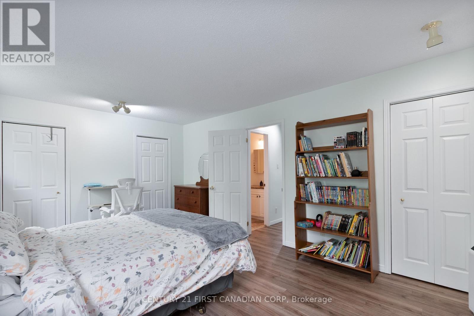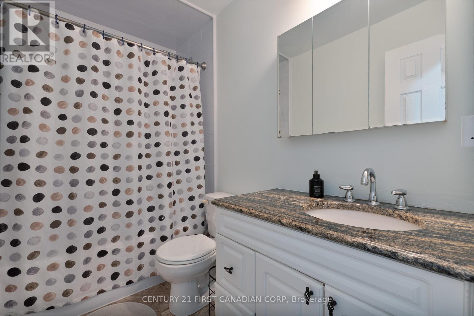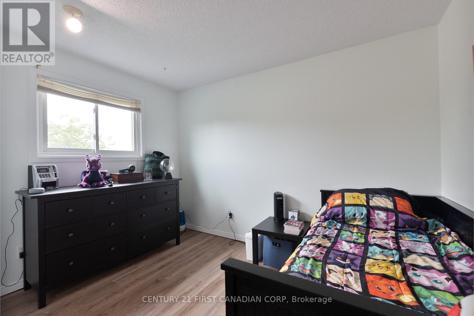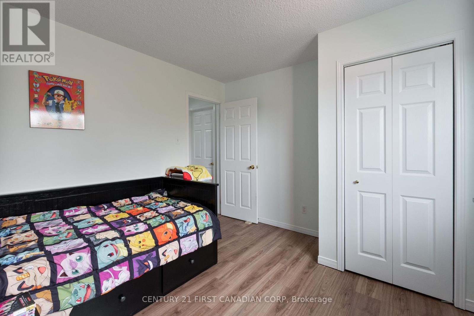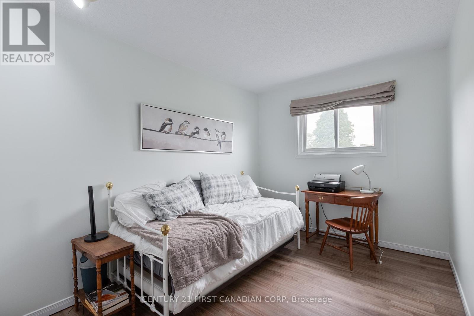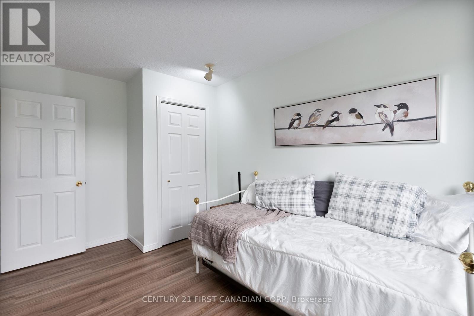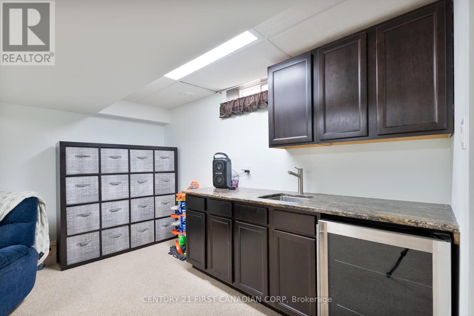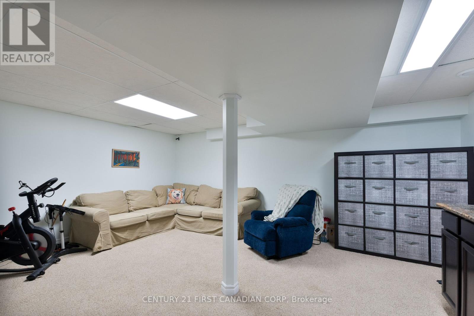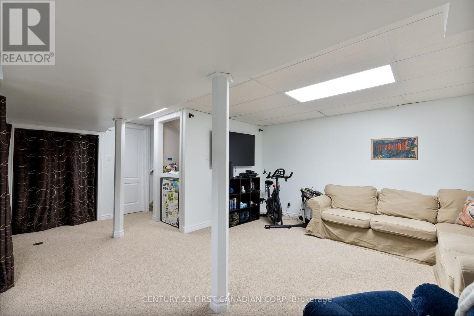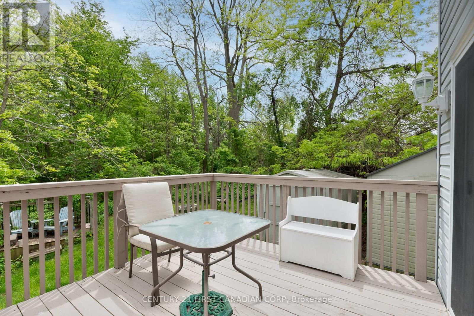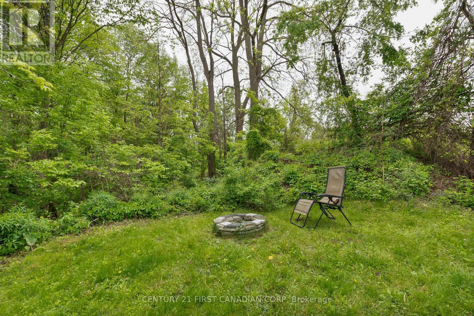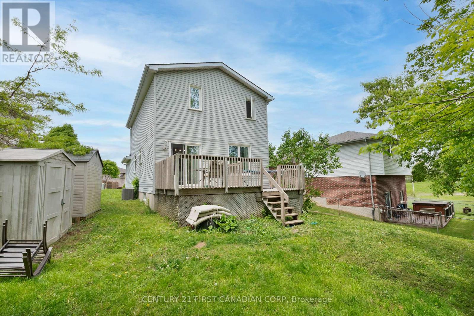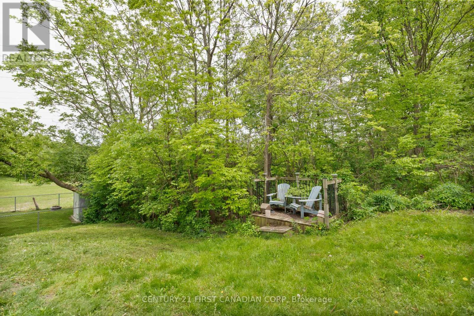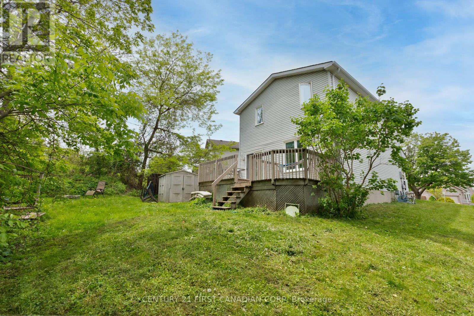42 Eula White Place, London South (South J), Ontario N5Z 5C2 (28379293)
42 Eula White Place London South (South J), Ontario N5Z 5C2
$575,000
Welcome to this charming 3-bedroom, 2-storey home backing directly onto a lush greenbelt offering rare privacy and a serene natural backdrop! Enjoy peaceful mornings and quiet evenings with no rear neighbors, just the sounds of nature. Inside, you'll find a spacious layout perfect for families, with bright living areas and room to grow. A true retreat that combines the best of comfort, privacy, and location! This home is designed for both comfort and style, with thoughtful upgrades throughout. Step inside to a spacious foyer featuring elegant marble tile flooring, setting the tone for the quality finishes you'll find throughout the home. The heart of the home is the stunning kitchen, complete with granite countertops, an oversized Blanco undermount sink, pot filler tap, travertine backsplash, and peninsula bar perfect for casual dining or entertaining. Enjoy ample storage, soft-close drawers, crown molding, and under-cabinet valance lighting that adds warmth and sophistication. Upstairs you will find 3 spacious and bright bedrooms, with a Bathfitters updated bathroom. The fully finished basement offers even more living space, featuring a wet bar ideal for hosting or relaxing movie nights. Additional highlights include a single-car garage with convenient inside access, and a private backyard that opens to green space with a 2 tier deck, firepit and quiet reading nook nestles within nature! This is a rare opportunity to own a well-crafted home in a tranquil setting with upscale finishes throughout. (id:53015)
Property Details
| MLS® Number | X12179278 |
| Property Type | Single Family |
| Community Name | South J |
| Amenities Near By | Hospital, Public Transit |
| Community Features | Community Centre |
| Equipment Type | Water Heater |
| Features | Irregular Lot Size, Backs On Greenbelt, Conservation/green Belt |
| Parking Space Total | 5 |
| Rental Equipment Type | Water Heater |
| Structure | Deck, Shed |
Building
| Bathroom Total | 2 |
| Bedrooms Above Ground | 3 |
| Bedrooms Total | 3 |
| Age | 16 To 30 Years |
| Appliances | Dishwasher, Dryer, Stove, Washer, Refrigerator |
| Basement Development | Finished |
| Basement Type | N/a (finished) |
| Construction Style Attachment | Detached |
| Cooling Type | Central Air Conditioning |
| Exterior Finish | Brick, Vinyl Siding |
| Foundation Type | Poured Concrete |
| Half Bath Total | 1 |
| Heating Fuel | Natural Gas |
| Heating Type | Forced Air |
| Stories Total | 2 |
| Size Interior | 1,100 - 1,500 Ft2 |
| Type | House |
| Utility Water | Municipal Water |
Parking
| Attached Garage | |
| Garage | |
| Inside Entry |
Land
| Acreage | No |
| Land Amenities | Hospital, Public Transit |
| Sewer | Sanitary Sewer |
| Size Depth | 86 Ft |
| Size Frontage | 37 Ft ,1 In |
| Size Irregular | 37.1 X 86 Ft ; 37.08 X 71.15 Ft X 105.53 Ft X 85.95 Ft |
| Size Total Text | 37.1 X 86 Ft ; 37.08 X 71.15 Ft X 105.53 Ft X 85.95 Ft |
| Surface Water | Lake/pond |
Rooms
| Level | Type | Length | Width | Dimensions |
|---|---|---|---|---|
| Second Level | Primary Bedroom | 5.38 m | 3.65 m | 5.38 m x 3.65 m |
| Second Level | Bedroom 2 | 4.27 m | 2.55 m | 4.27 m x 2.55 m |
| Second Level | Bedroom 3 | 3.34 m | 3.43 m | 3.34 m x 3.43 m |
| Second Level | Bathroom | Measurements not available | ||
| Basement | Recreational, Games Room | 5.45 m | 4.06 m | 5.45 m x 4.06 m |
| Main Level | Kitchen | 5 m | 2.27 m | 5 m x 2.27 m |
| Main Level | Living Room | 3.31 m | 4.28 m | 3.31 m x 4.28 m |
| Main Level | Dining Room | 2.68 m | 2.46 m | 2.68 m x 2.46 m |
| Main Level | Bathroom | Measurements not available |
https://www.realtor.ca/real-estate/28379293/42-eula-white-place-london-south-south-j-south-j
Contact Us
Contact us for more information
Contact me
Resources
About me
Nicole Bartlett, Sales Representative, Coldwell Banker Star Real Estate, Brokerage
© 2023 Nicole Bartlett- All rights reserved | Made with ❤️ by Jet Branding
