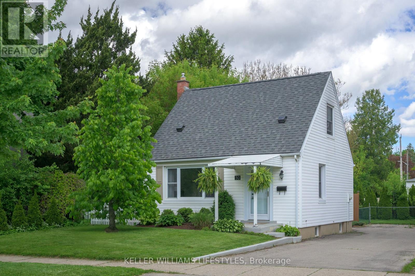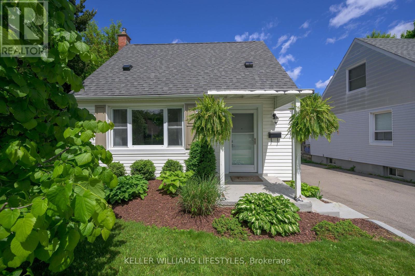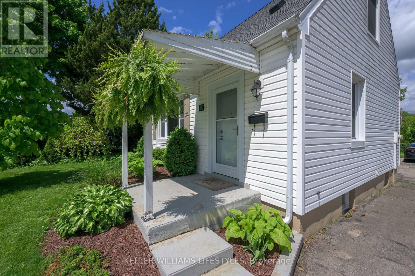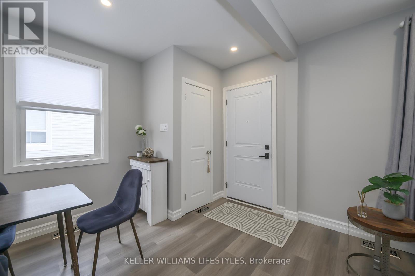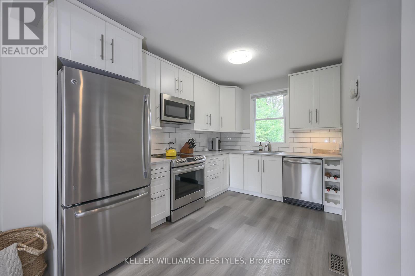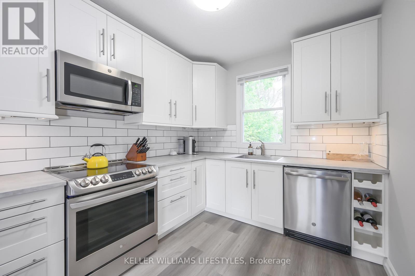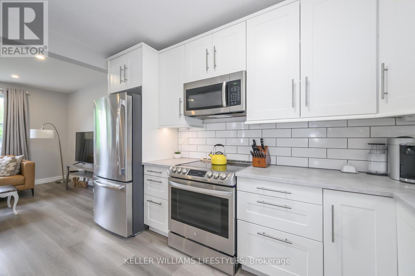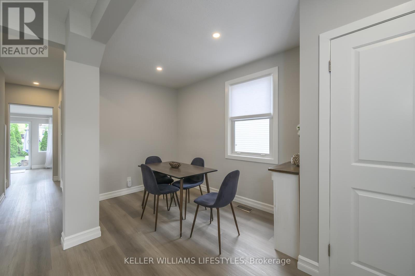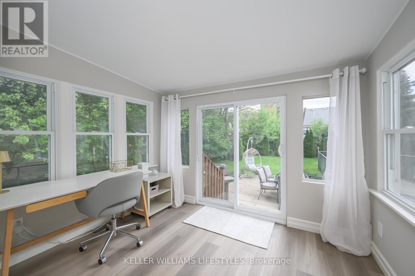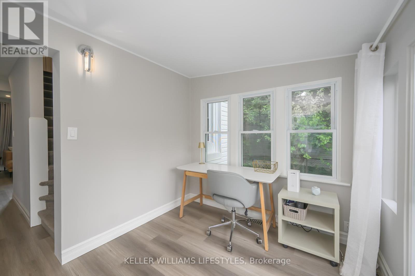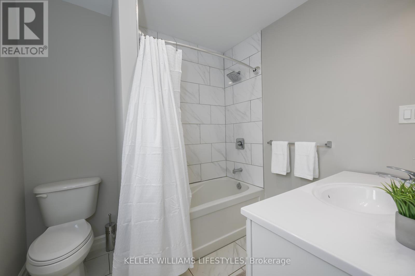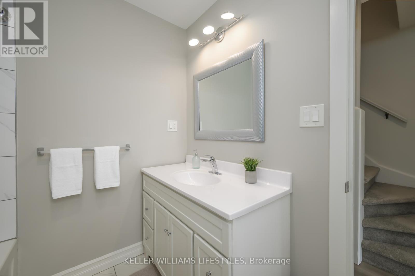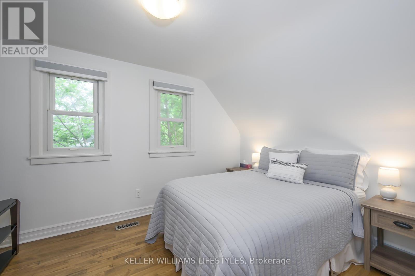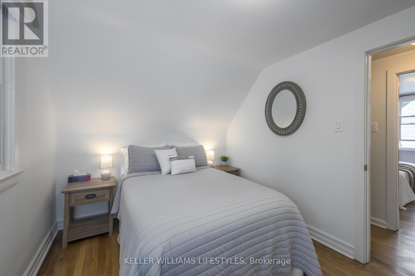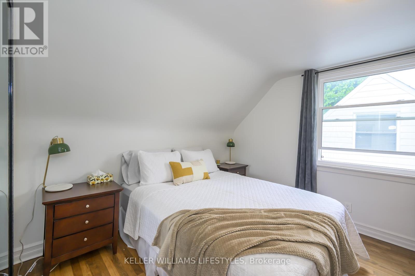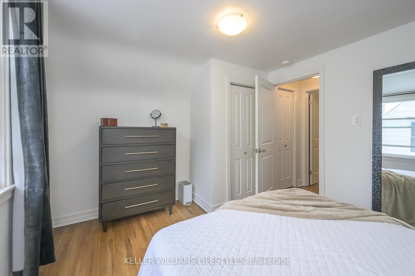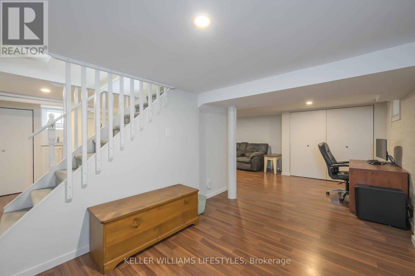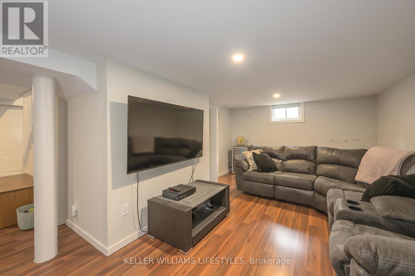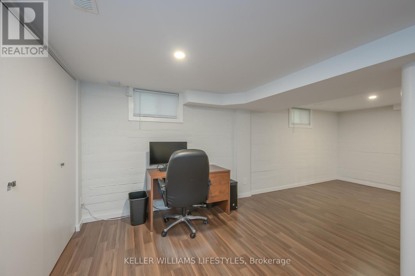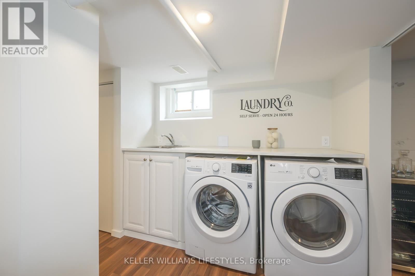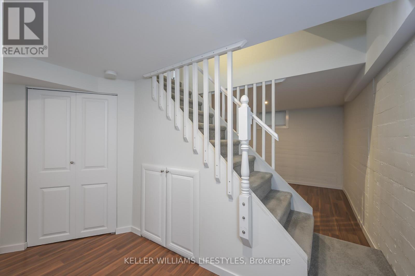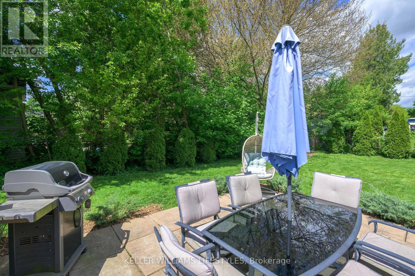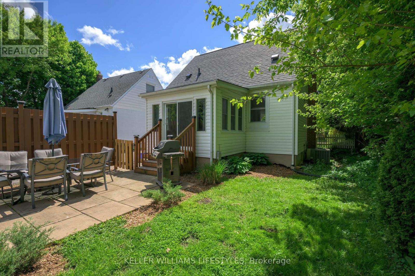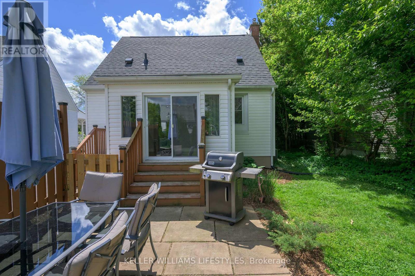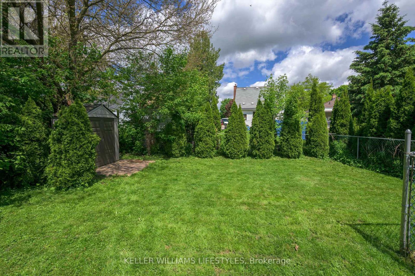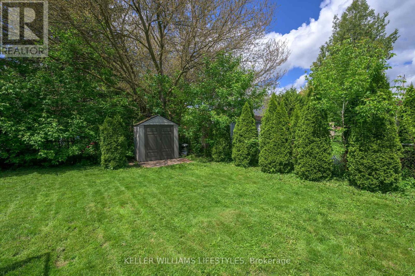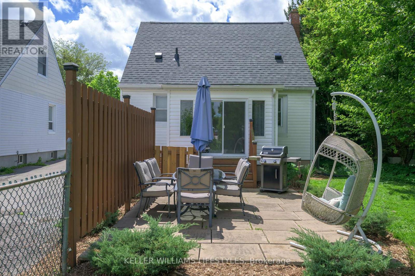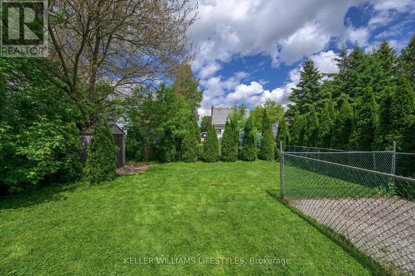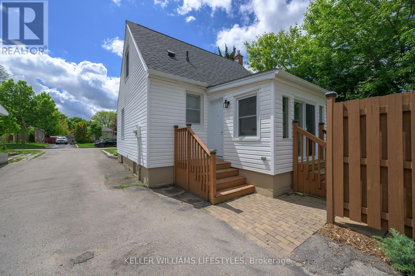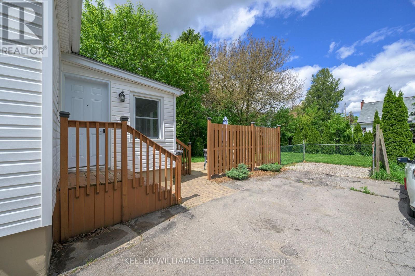30 Walbrook Crescent, London East (East C), Ontario N5Y 3R9 (28365172)
30 Walbrook Crescent London East (East C), Ontario N5Y 3R9
$459,900
Welcome to 30 Walbrook Crescent, a fully renovated home that checks all the boxes for first-time buyers. Tucked away on a quiet, family-friendly street and in a great neighbourhood, this move-in ready gem blends modern finishes with practical living space. Step inside to a bright and airy main floor featuring updated flooring, freshly painted, and a large front window that fills the living room with natural light. The open-concept layout flows seamlessly into the dining area and updated kitchen, complete with sleek white cabinetry and stainless steel appliances - perfect for everyday living or hosting friends. Beautifully updated 4-piece bathroom with marble tub surround. At the rear of the home, a bonus sunroom or office space offers versatility and charm, with large windows and sliding patio doors that lead out to a private, landscaped backyard. Whether its gathering with friends or relaxing at the end of the day, the patio and backyard create a peaceful escape right at home. Ample parking space and storage shed. Upstairs, you'll find two comfortable and well-sized bedrooms with plenty of natural light. Downstairs, the fully finished lower level offers even more living space with a cozy rec room, a laundry area complete with ample counter space and additional storage room to keep life organized, along with extra storage under stairs. With updated roof in 2024 and stylish updates throughout, this home offers incredible value in a fantastic location. Clean, modern, and completely turn-key, this is the kind of place that just feels like home. (id:53015)
Property Details
| MLS® Number | X12172592 |
| Property Type | Single Family |
| Community Name | East C |
| Equipment Type | Water Heater |
| Parking Space Total | 3 |
| Rental Equipment Type | Water Heater |
Building
| Bathroom Total | 1 |
| Bedrooms Above Ground | 2 |
| Bedrooms Total | 2 |
| Appliances | Water Heater, Dishwasher, Dryer, Stove, Washer, Window Coverings, Refrigerator |
| Basement Development | Finished |
| Basement Type | Full (finished) |
| Construction Style Attachment | Detached |
| Cooling Type | Central Air Conditioning |
| Exterior Finish | Vinyl Siding |
| Fire Protection | Smoke Detectors |
| Foundation Type | Block |
| Heating Fuel | Natural Gas |
| Heating Type | Forced Air |
| Stories Total | 2 |
| Size Interior | 700 - 1100 Sqft |
| Type | House |
| Utility Water | Municipal Water |
Parking
| No Garage |
Land
| Acreage | No |
| Sewer | Sanitary Sewer |
| Size Depth | 115 Ft ,4 In |
| Size Frontage | 42 Ft |
| Size Irregular | 42 X 115.4 Ft |
| Size Total Text | 42 X 115.4 Ft |
| Zoning Description | R1-5 |
Rooms
| Level | Type | Length | Width | Dimensions |
|---|---|---|---|---|
| Second Level | Primary Bedroom | 3.74 m | 3.23 m | 3.74 m x 3.23 m |
| Second Level | Bedroom | 3.74 m | 2.67 m | 3.74 m x 2.67 m |
| Basement | Family Room | 6.95 m | 6.95 m | 6.95 m x 6.95 m |
| Basement | Laundry Room | 3.4 m | 3.02 m | 3.4 m x 3.02 m |
| Main Level | Living Room | 4.55 m | 3.38 m | 4.55 m x 3.38 m |
| Main Level | Dining Room | 3.28 m | 2.27 m | 3.28 m x 2.27 m |
| Main Level | Kitchen | 3.53 m | 2.57 m | 3.53 m x 2.57 m |
| Main Level | Den | 3 m | 2.51 m | 3 m x 2.51 m |
Utilities
| Cable | Installed |
| Electricity | Installed |
| Sewer | Installed |
https://www.realtor.ca/real-estate/28365172/30-walbrook-crescent-london-east-east-c-east-c
Interested?
Contact us for more information
Contact me
Resources
About me
Nicole Bartlett, Sales Representative, Coldwell Banker Star Real Estate, Brokerage
© 2023 Nicole Bartlett- All rights reserved | Made with ❤️ by Jet Branding
