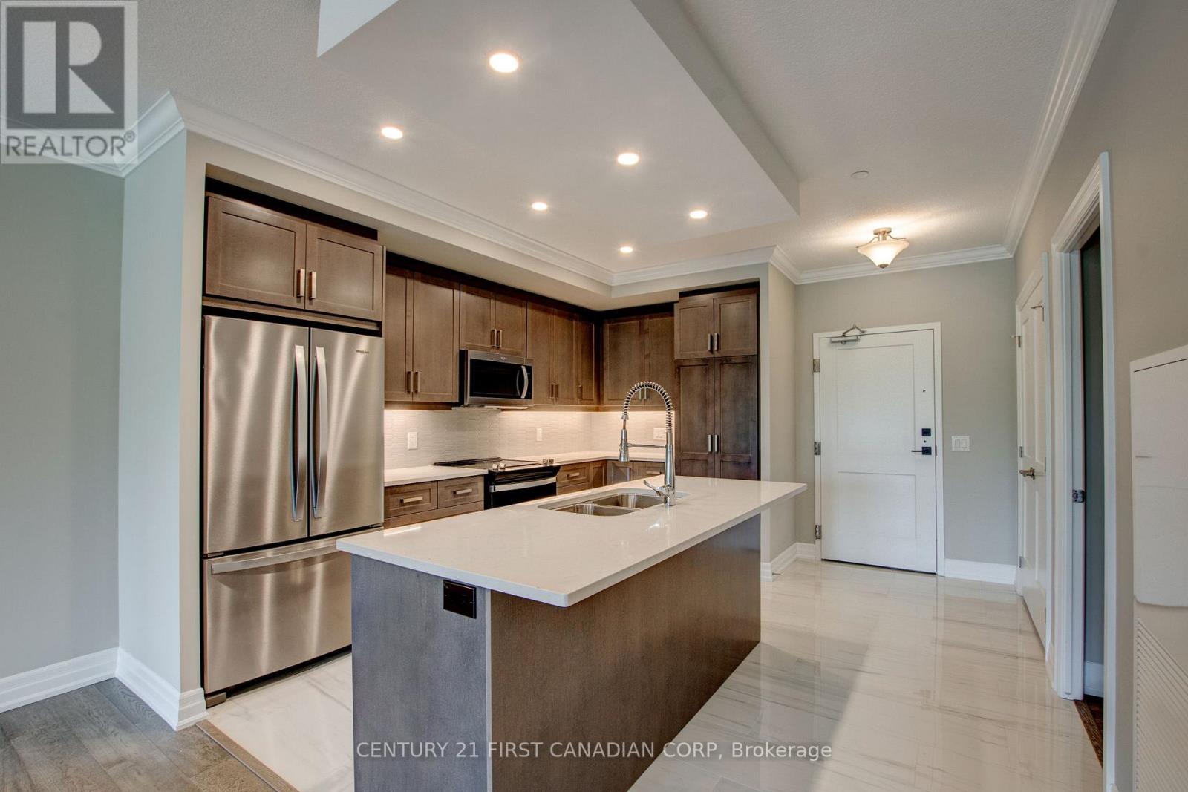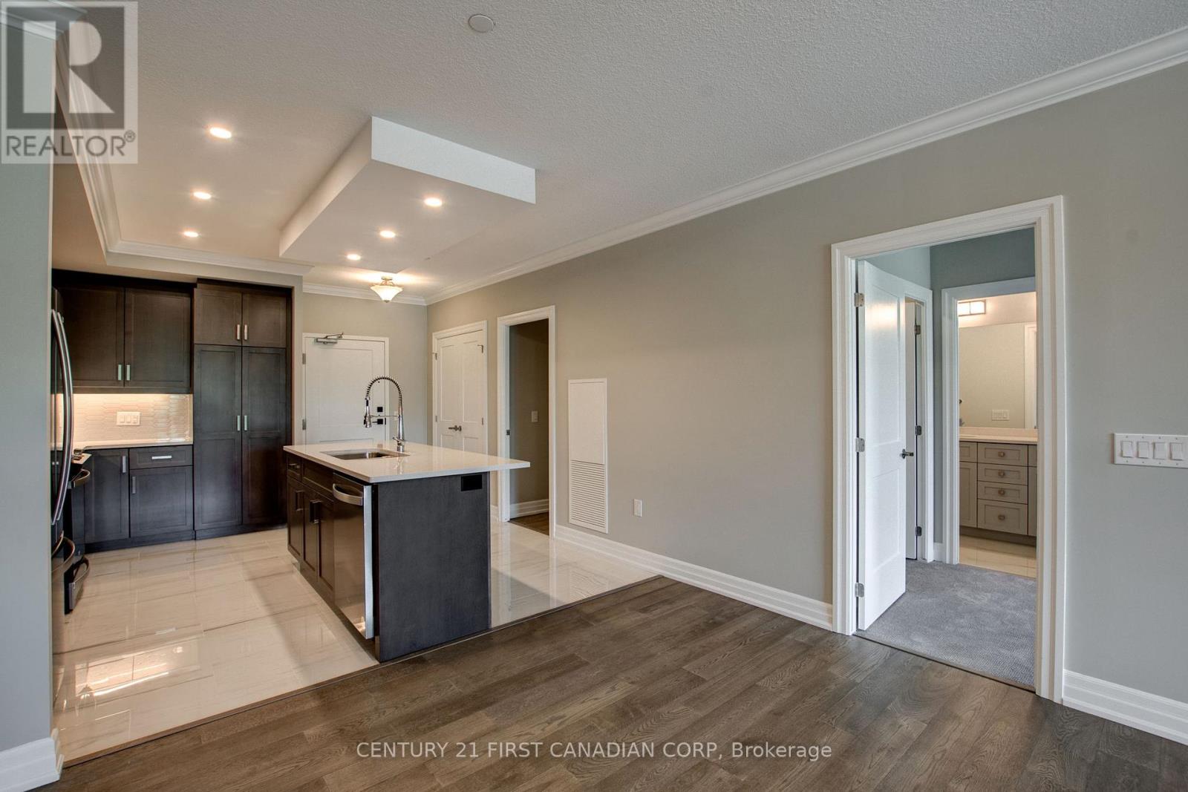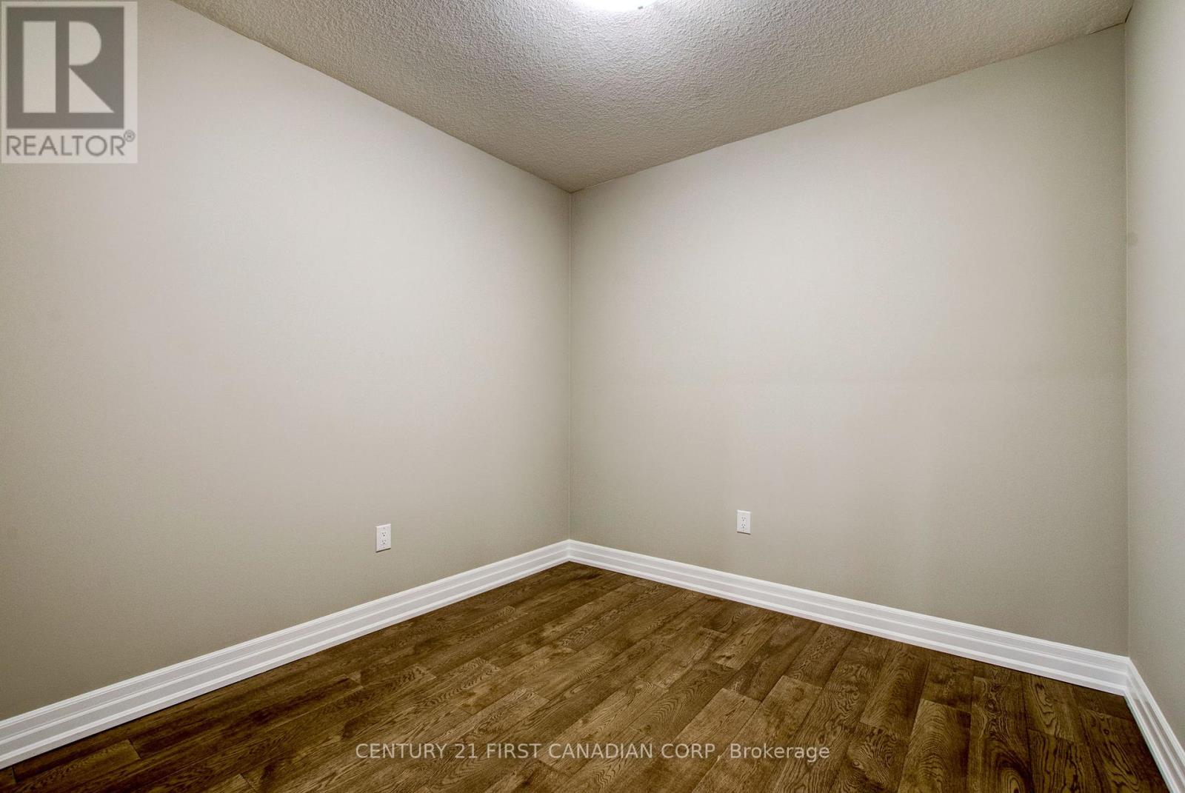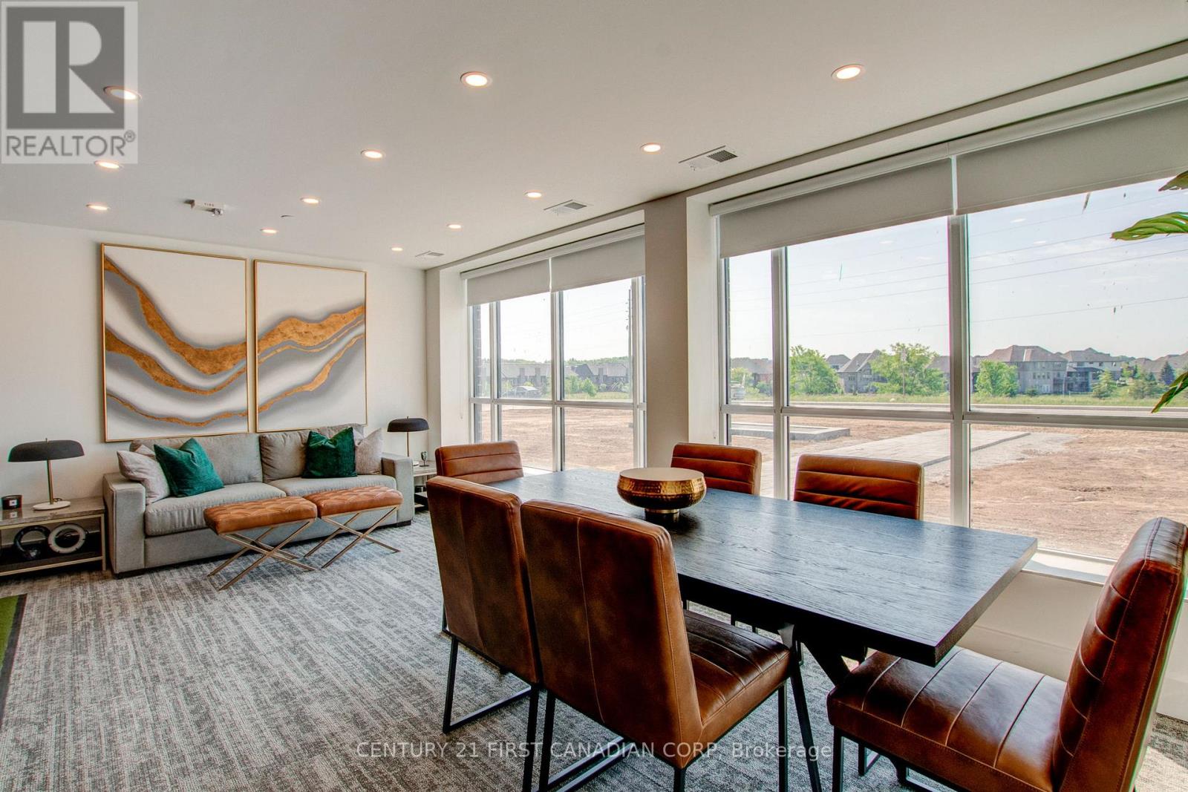312 - 480 Callaway Road, London North (North R), Ontario N6G 0N8 (28366363)
312 - 480 Callaway Road London North (North R), Ontario N6G 0N8
$2,975 Monthly
Welcome to unit 312 in one of the most desirable condominiums in the City. This upgraded 2 bedroom +den, 2 bathroom condo unit is a true gem; boasting modern finishes and an abundance of space, this rental offers the perfect blend of style, comfort, and convenience. This unit offers 1,360 square feet of modern living with an open concept layout with large windows for ample natural light. The unit includes a balcony off of the living room, perfect for enjoying your morning coffee. Additionally included is a large terrace off the bedroom to enjoy the outdoors right from your unit. As a resident of this condo building, you'll have access to an array of amenities that will exceed your expectations. Including and on-site gym, outdoor tennis courts, a golf simulator to practice your swing, and a billiards lounge there isn't a shortage of amenities offered. Located in the desirable neighbourhood of North London, this condo unit offers the perfect blend of tranquility and convenience. With easy access to shopping centres, restaurants, parks, and major transportation routes, you'll have everything you need right at your doorstep. (id:53015)
Property Details
| MLS® Number | X12173260 |
| Property Type | Single Family |
| Community Name | North R |
| Amenities Near By | Park, Public Transit, Schools |
| Community Features | Pets Not Allowed |
| Features | Wooded Area, Irregular Lot Size, Backs On Greenbelt, Flat Site, Elevator, Balcony, In Suite Laundry |
| Parking Space Total | 1 |
Building
| Bathroom Total | 2 |
| Bedrooms Above Ground | 2 |
| Bedrooms Total | 2 |
| Age | 0 To 5 Years |
| Amenities | Recreation Centre, Exercise Centre, Fireplace(s), Security/concierge |
| Appliances | Dishwasher, Dryer, Stove, Washer, Refrigerator |
| Cooling Type | Central Air Conditioning |
| Exterior Finish | Brick |
| Fire Protection | Controlled Entry, Smoke Detectors |
| Fireplace Present | Yes |
| Foundation Type | Concrete |
| Heating Fuel | Natural Gas |
| Heating Type | Forced Air |
| Size Interior | 1200 - 1399 Sqft |
| Type | Apartment |
Parking
| Underground | |
| Garage |
Land
| Acreage | No |
| Land Amenities | Park, Public Transit, Schools |
Rooms
| Level | Type | Length | Width | Dimensions |
|---|---|---|---|---|
| Main Level | Kitchen | 3.99 m | 4.06 m | 3.99 m x 4.06 m |
| Main Level | Living Room | 3.99 m | 8.43 m | 3.99 m x 8.43 m |
| Main Level | Primary Bedroom | 3.53 m | 5.23 m | 3.53 m x 5.23 m |
| Main Level | Bathroom | 1.47 m | 3.58 m | 1.47 m x 3.58 m |
| Main Level | Laundry Room | 1.14 m | 2.08 m | 1.14 m x 2.08 m |
| Main Level | Bathroom | 3.71 m | 2.24 m | 3.71 m x 2.24 m |
| Main Level | Bedroom | 3.73 m | 3.63 m | 3.73 m x 3.63 m |
| Other | Den | 2.87 m | 2.84 m | 2.87 m x 2.84 m |
https://www.realtor.ca/real-estate/28366363/312-480-callaway-road-london-north-north-r-north-r
Interested?
Contact us for more information
Contact me
Resources
About me
Nicole Bartlett, Sales Representative, Coldwell Banker Star Real Estate, Brokerage
© 2023 Nicole Bartlett- All rights reserved | Made with ❤️ by Jet Branding





















































