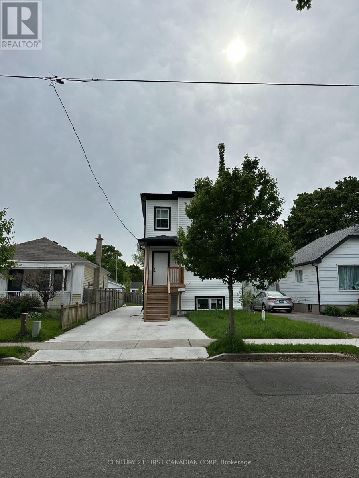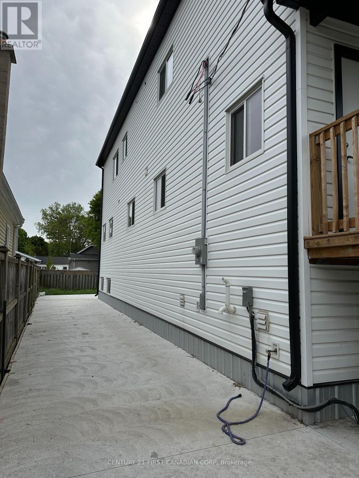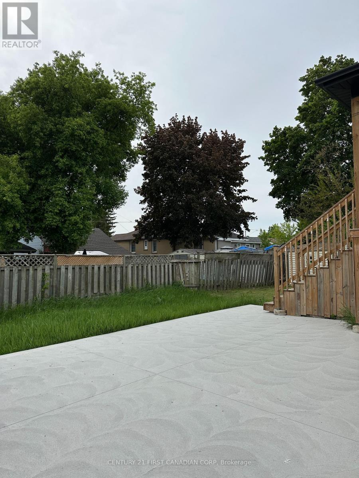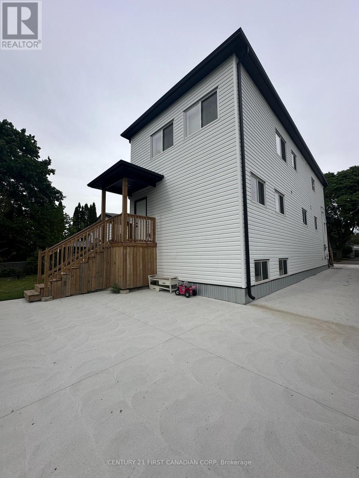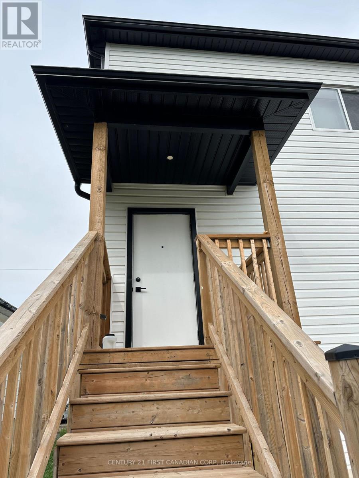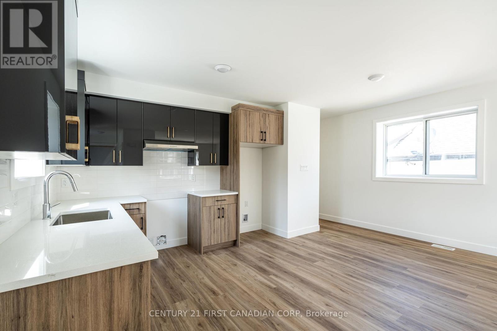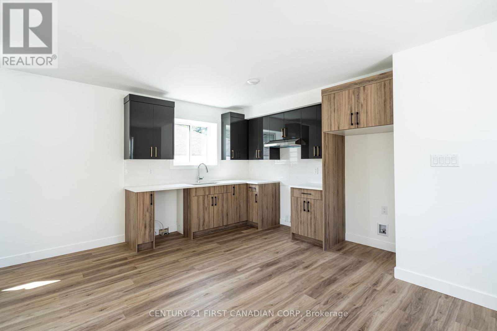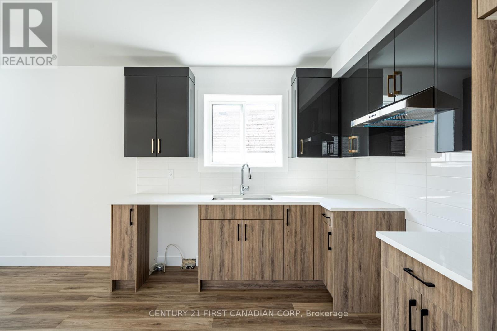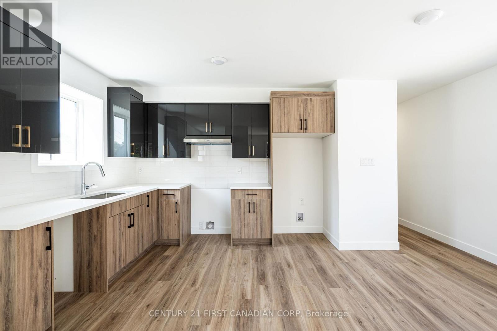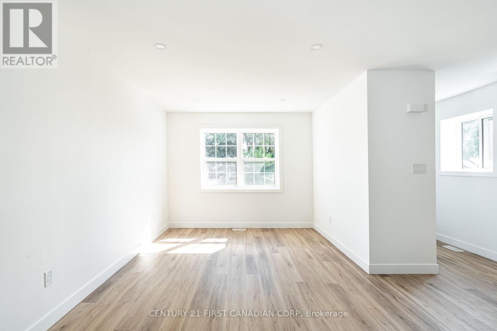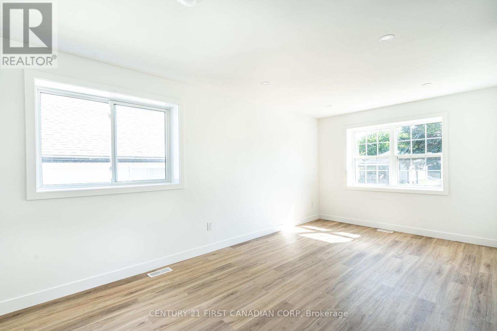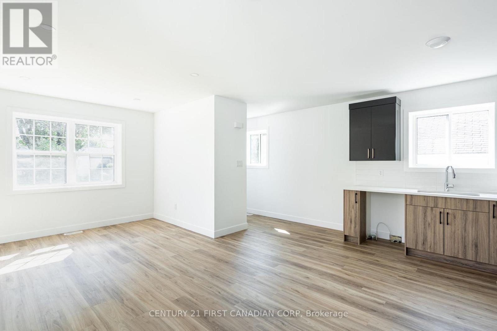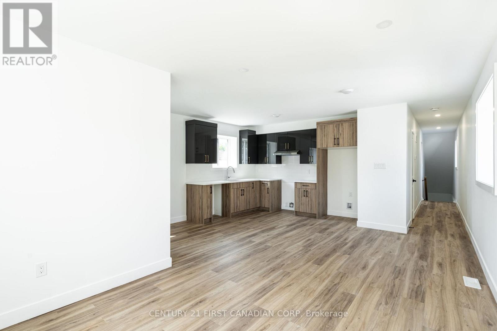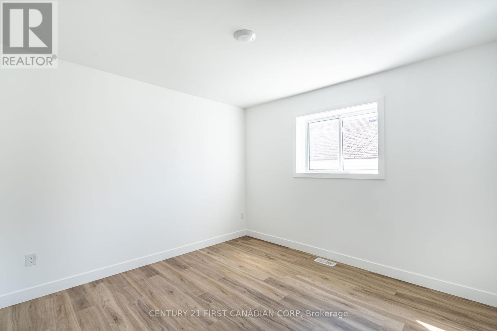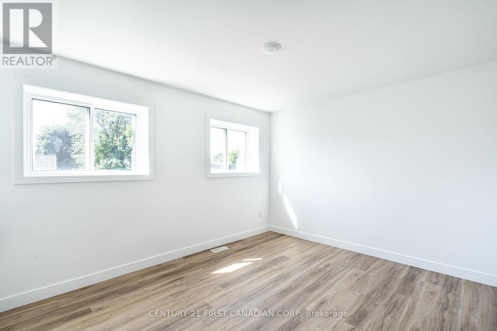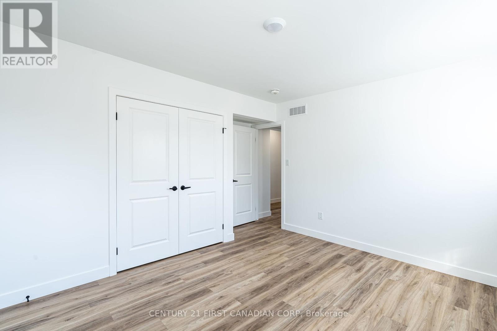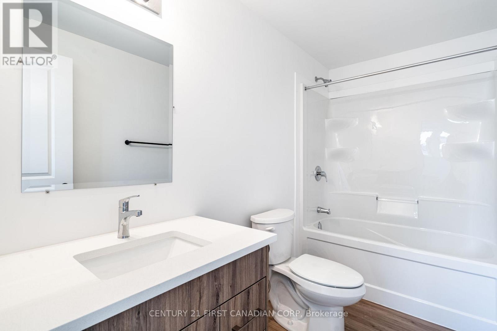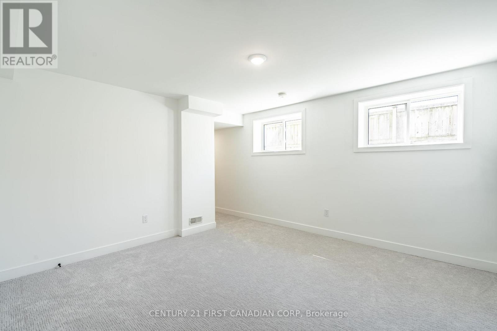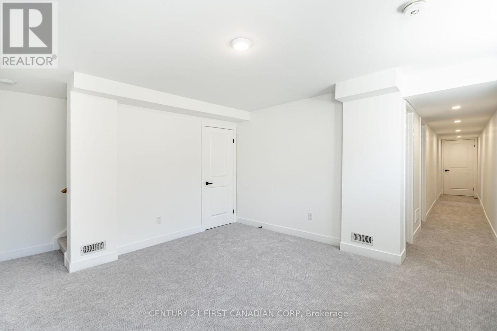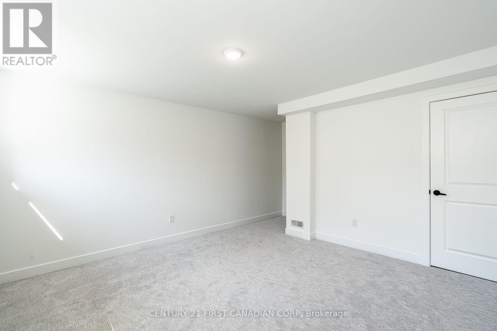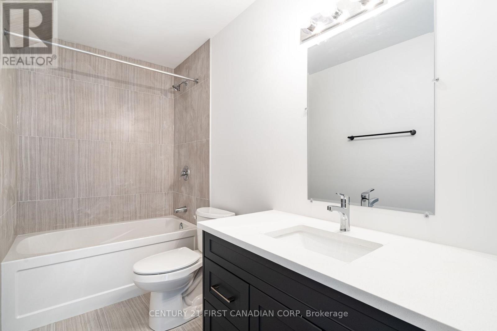263 Sanders Street, London East (East M), Ontario N5Z 2T1 (28339660)
263 Sanders Street London East, Ontario N5Z 2T1
$2,850 Monthly
ATTENTION FAMILIES, STUDENTS, AND ALL! YOU DO NOT WANT TO MISS OUT ON THIS RARE OPPORTUNITY TO RENT A UNIT IN THIS NEW DUPLEX IN A PRIME LOCATION IN LONDON'S MATURE NEIGHBOURHOOD. MAIN AND BASEMENT UNIT FOR RENT ARE MADE UP OF 1727 SQFT, 3BEDROOMS, +DEN, 2 FULL BATHROOMS, OPEN CONCEPT KITCHEN/LIVING/DINING, BASEMENT LAUNDRY. SECOND FLOOR IS A COMPLETELY SEPARATE UNIT WITH PRIVATE ENTRANCE FROM BACK - AVAILABLE FOR RENT SEPARATELY. WALKING DISTANCE TO GROCERIES, SHOPS, PARKS, RESTAURANTS AND MORE. 10 MINUTES TO VICTORIA HOSPITAL, WHITE OAKS MALL, FANSHAWE COLLEGE,... ICF (INSULATED CONCRETE FORMS) STRUCTURE MAKES THIS HOME BETTER INSULATING, STRONGER, AND MORE DURABLE. MANY UPGRADES INCLUDED: QUARTZ COUNTERS, PREMIUM FLOORING, LARGE WINDOWS. ALL MEASUREMENTS ARE APPROXIMATE (id:53015)
Property Details
| MLS® Number | X12160841 |
| Property Type | Multi-family |
| Community Name | East M |
| Features | In Suite Laundry |
| Parking Space Total | 1 |
Building
| Bathroom Total | 2 |
| Bedrooms Above Ground | 2 |
| Bedrooms Below Ground | 1 |
| Bedrooms Total | 3 |
| Age | 0 To 5 Years |
| Appliances | Water Heater |
| Basement Development | Finished |
| Basement Type | N/a (finished) |
| Construction Status | Insulation Upgraded |
| Cooling Type | Central Air Conditioning |
| Exterior Finish | Vinyl Siding |
| Foundation Type | Insulated Concrete Forms |
| Heating Fuel | Natural Gas |
| Heating Type | Forced Air |
| Stories Total | 2 |
| Size Interior | 700 - 1,100 Ft2 |
| Type | Duplex |
| Utility Water | Municipal Water |
Parking
| No Garage |
Land
| Acreage | No |
| Sewer | Sanitary Sewer |
| Size Depth | 106 Ft ,6 In |
| Size Frontage | 35 Ft |
| Size Irregular | 35 X 106.5 Ft |
| Size Total Text | 35 X 106.5 Ft|under 1/2 Acre |
Rooms
| Level | Type | Length | Width | Dimensions |
|---|---|---|---|---|
| Basement | Family Room | 4.267 m | 3.759 m | 4.267 m x 3.759 m |
| Basement | Bedroom 3 | 3.226 m | 3.48 m | 3.226 m x 3.48 m |
| Basement | Den | 4.115 m | 3.353 m | 4.115 m x 3.353 m |
| Basement | Bathroom | 3.353 m | 1.524 m | 3.353 m x 1.524 m |
| Main Level | Living Room | 3.175 m | 4.167 m | 3.175 m x 4.167 m |
| Main Level | Kitchen | 2.743 m | 5.791 m | 2.743 m x 5.791 m |
| Main Level | Bedroom | 3.531 m | 4.191 m | 3.531 m x 4.191 m |
| Main Level | Bedroom 2 | 3.378 m | 3.48 m | 3.378 m x 3.48 m |
| Main Level | Bathroom | 3.048 m | 1.524 m | 3.048 m x 1.524 m |
https://www.realtor.ca/real-estate/28339660/263-sanders-street-london-east-east-m-east-m
Contact Us
Contact us for more information
Contact me
Resources
About me
Nicole Bartlett, Sales Representative, Coldwell Banker Star Real Estate, Brokerage
© 2023 Nicole Bartlett- All rights reserved | Made with ❤️ by Jet Branding

