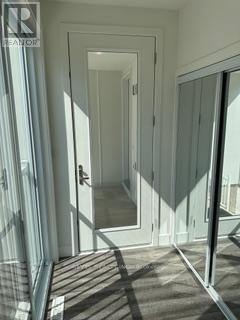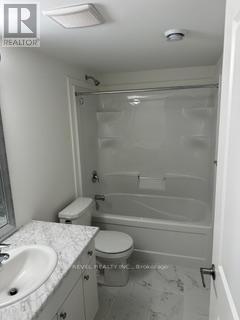13 - 234 Edgevalley Road, London East (East D), Ontario N5V 5J3 (28336963)
13 - 234 Edgevalley Road London East (East D), Ontario N5V 5J3
$2,550 Monthly
Welcome to this beautifully maintained, newer-built stacked townhome offering 3 spacious bedrooms and 2 full bathrooms. Designed for both comfort and style, this home features an open-concept layout with a large living area perfect for entertaining or relaxing. The modern kitchen includes updated appliances, ample cabinet space, and a convenient breakfast bar. All bedrooms are carpeted and have plenty of closet space. Enjoy natural light throughout, in-unit laundry, and ample storage. Located in a desirable neighbourhood with easy access to shopping, dining, schools, and major commuter routes. This is a perfect opportunity to lease a move-in ready home with all the modern conveniences. Schedule your tour today and make this your next home! (id:53015)
Property Details
| MLS® Number | X12159711 |
| Property Type | Single Family |
| Community Name | East D |
| Community Features | Pet Restrictions |
| Features | Balcony |
| Parking Space Total | 1 |
Building
| Bathroom Total | 2 |
| Bedrooms Below Ground | 3 |
| Bedrooms Total | 3 |
| Age | 0 To 5 Years |
| Amenities | Visitor Parking |
| Appliances | Dishwasher, Dryer, Stove, Washer, Refrigerator |
| Cooling Type | Central Air Conditioning |
| Foundation Type | Concrete |
| Half Bath Total | 1 |
| Heating Fuel | Natural Gas |
| Heating Type | Forced Air |
| Size Interior | 1,400 - 1,599 Ft2 |
| Type | Row / Townhouse |
Parking
| No Garage |
Land
| Acreage | No |
Rooms
| Level | Type | Length | Width | Dimensions |
|---|---|---|---|---|
| Lower Level | Primary Bedroom | 3.86 m | 4.11 m | 3.86 m x 4.11 m |
| Lower Level | Bedroom | 3 m | 3.45 m | 3 m x 3.45 m |
| Lower Level | Bedroom | 2.77 m | 3.2 m | 2.77 m x 3.2 m |
| Lower Level | Bathroom | Measurements not available | ||
| Lower Level | Other | Measurements not available | ||
| Main Level | Kitchen | 2.44 m | 3.35 m | 2.44 m x 3.35 m |
| Main Level | Living Room | 6.55 m | 5.84 m | 6.55 m x 5.84 m |
| Main Level | Bathroom | Measurements not available |
https://www.realtor.ca/real-estate/28336963/13-234-edgevalley-road-london-east-east-d-east-d
Contact Us
Contact us for more information
Contact me
Resources
About me
Nicole Bartlett, Sales Representative, Coldwell Banker Star Real Estate, Brokerage
© 2023 Nicole Bartlett- All rights reserved | Made with ❤️ by Jet Branding













