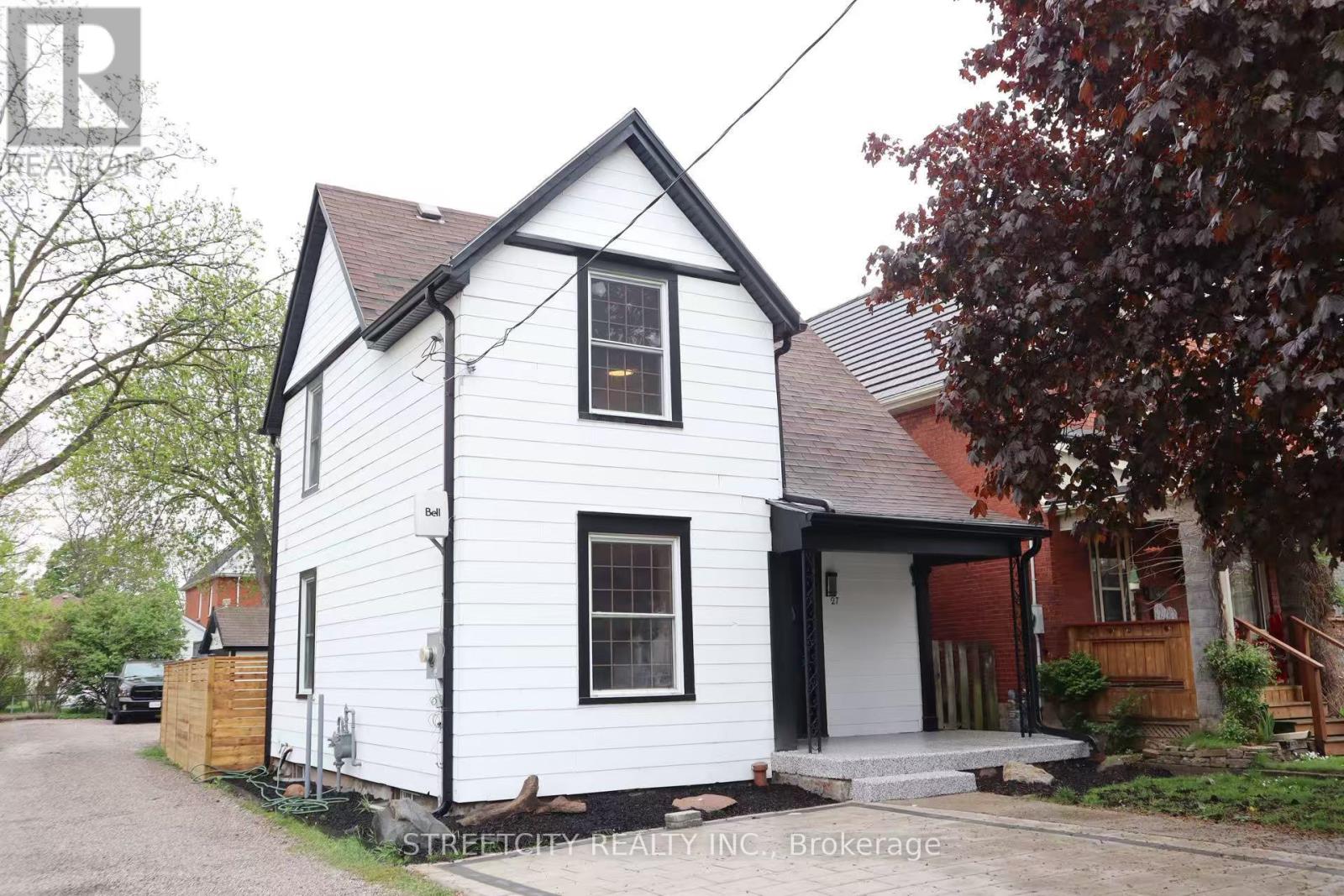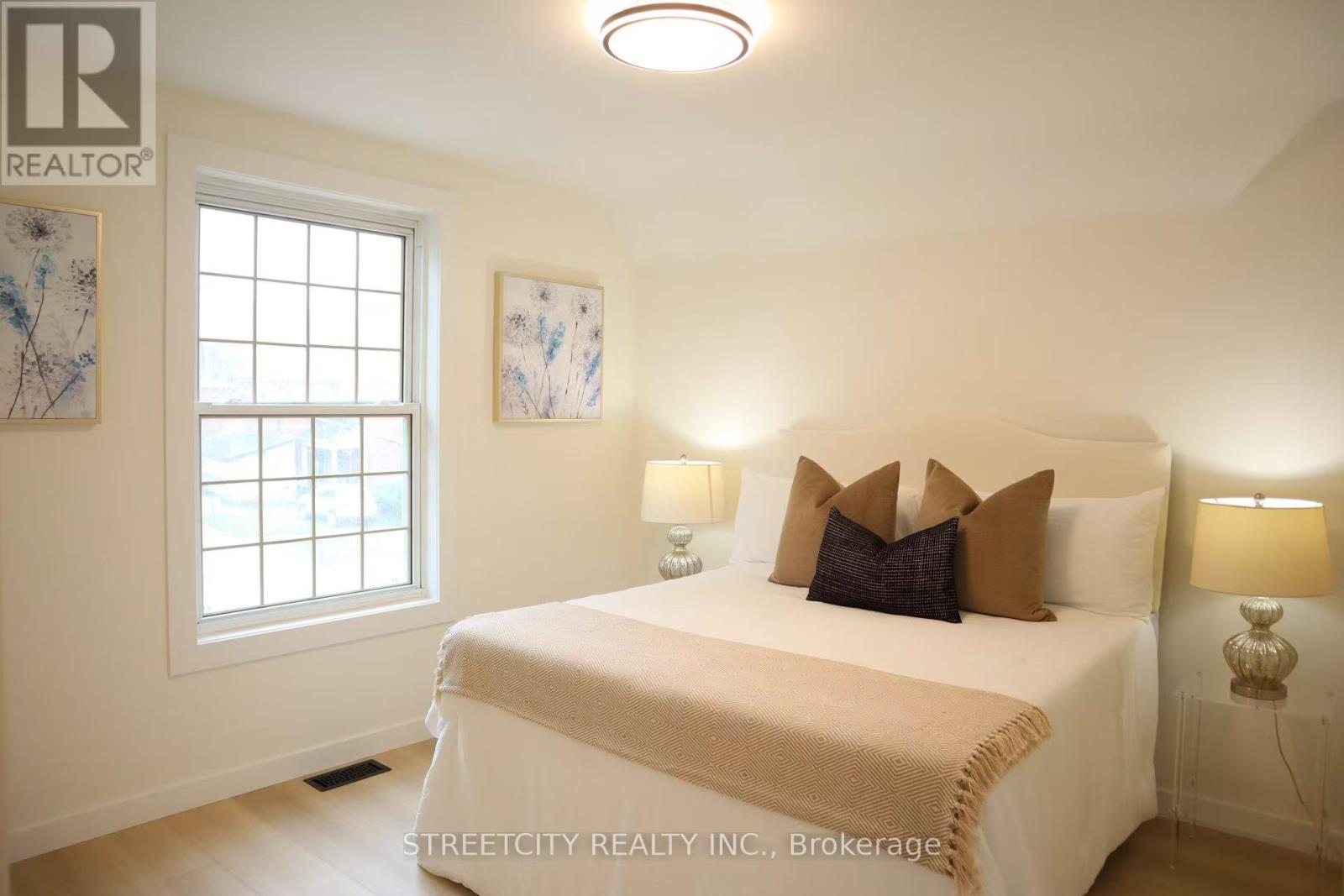27 East Avenue, St. Thomas, Ontario N5R 3S9 (28320467)
27 East Avenue St. Thomas, Ontario N5R 3S9
$399,900
Welcome to this stunning fully renovated home that offers modern comfort, thoughtful upgrades, and move-in-ready convenience. The main floor features a spacious primary bedroom, a stylish new bathroom, and a bright open-concept living/dining area that flows into a sleek, fully updated kitchen with stainless steel appliances and quartz countertops. Upstairs, youll find three freshly renovated bedrooms, perfect for family, guests, or home office use. The partially finished basement includes a full bathroom, providing excellent space for a rec room, gym, or additional living space. Recent upgrades include a brand-new central air conditioning system, a new garage door, new fences, new eavestroughs and downspouts, and beautiful new interlocking in the front yard offering curb appeal, peace of mind. Located in a quiet, family-friendly neighborhood close to schools, parks, shopping, and public transit, this beautifully updated home is perfect for families, investors, or first-time buyers. Truly turn-key just move in and enjoy! (id:53015)
Property Details
| MLS® Number | X12152106 |
| Property Type | Single Family |
| Community Name | St. Thomas |
| Amenities Near By | Public Transit, Schools |
| Equipment Type | Water Heater |
| Features | Irregular Lot Size, Flat Site, Carpet Free |
| Parking Space Total | 2 |
| Rental Equipment Type | Water Heater |
| View Type | View |
Building
| Bathroom Total | 3 |
| Bedrooms Above Ground | 4 |
| Bedrooms Total | 4 |
| Age | 100+ Years |
| Amenities | Fireplace(s) |
| Appliances | Garage Door Opener Remote(s), Water Heater, Water Meter, Dishwasher, Dryer, Hood Fan, Stove, Washer, Refrigerator |
| Basement Development | Partially Finished |
| Basement Type | N/a (partially Finished) |
| Construction Style Attachment | Detached |
| Cooling Type | Central Air Conditioning |
| Fire Protection | Smoke Detectors |
| Fireplace Present | Yes |
| Fireplace Total | 1 |
| Foundation Type | Concrete |
| Heating Fuel | Natural Gas |
| Heating Type | Forced Air |
| Stories Total | 2 |
| Size Interior | 1500 - 2000 Sqft |
| Type | House |
| Utility Water | Municipal Water |
Parking
| Detached Garage | |
| Garage |
Land
| Acreage | No |
| Fence Type | Fenced Yard |
| Land Amenities | Public Transit, Schools |
| Sewer | Sanitary Sewer |
| Size Depth | 88 Ft ,10 In |
| Size Frontage | 29 Ft ,9 In |
| Size Irregular | 29.8 X 88.9 Ft |
| Size Total Text | 29.8 X 88.9 Ft|under 1/2 Acre |
Rooms
| Level | Type | Length | Width | Dimensions |
|---|---|---|---|---|
| Second Level | Bedroom 2 | 3.42 m | 3.35 m | 3.42 m x 3.35 m |
| Second Level | Bedroom 3 | 3.58 m | 3.42 m | 3.58 m x 3.42 m |
| Second Level | Bedroom 4 | 3.38 m | 2.21 m | 3.38 m x 2.21 m |
| Basement | Laundry Room | 3.52 m | 2.86 m | 3.52 m x 2.86 m |
| Basement | Recreational, Games Room | 4.67 m | 3.08 m | 4.67 m x 3.08 m |
| Main Level | Foyer | 2.17 m | 2.15 m | 2.17 m x 2.15 m |
| Main Level | Kitchen | 4.01 m | 3.12 m | 4.01 m x 3.12 m |
| Main Level | Living Room | 3.94 m | 3.41 m | 3.94 m x 3.41 m |
| Main Level | Dining Room | 3.36 m | 2.3 m | 3.36 m x 2.3 m |
| Main Level | Primary Bedroom | 3.65 m | 3.65 m | 3.65 m x 3.65 m |
Utilities
| Cable | Available |
| Sewer | Installed |
https://www.realtor.ca/real-estate/28320467/27-east-avenue-st-thomas-st-thomas
Interested?
Contact us for more information
Contact me
Resources
About me
Nicole Bartlett, Sales Representative, Coldwell Banker Star Real Estate, Brokerage
© 2023 Nicole Bartlett- All rights reserved | Made with ❤️ by Jet Branding

























