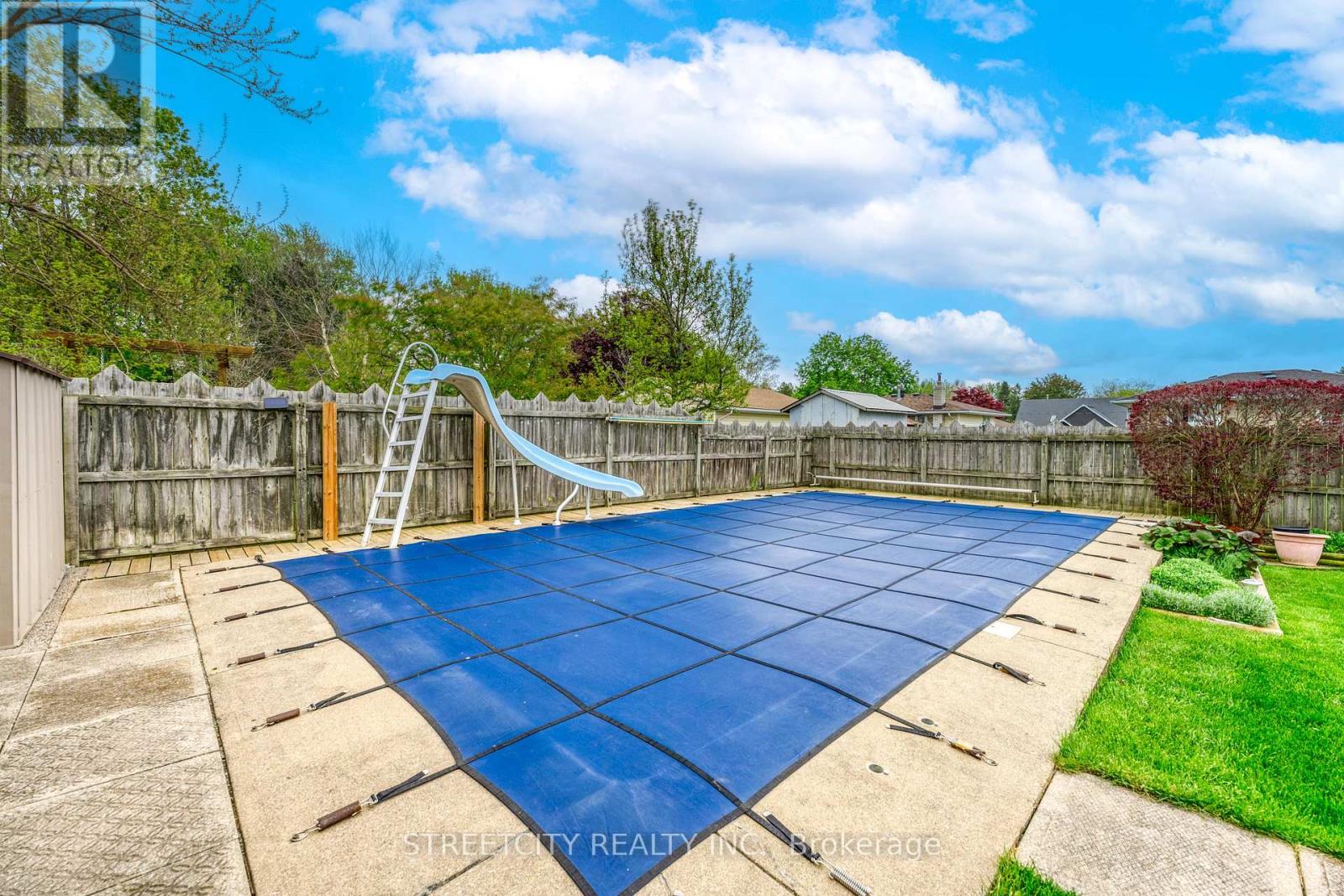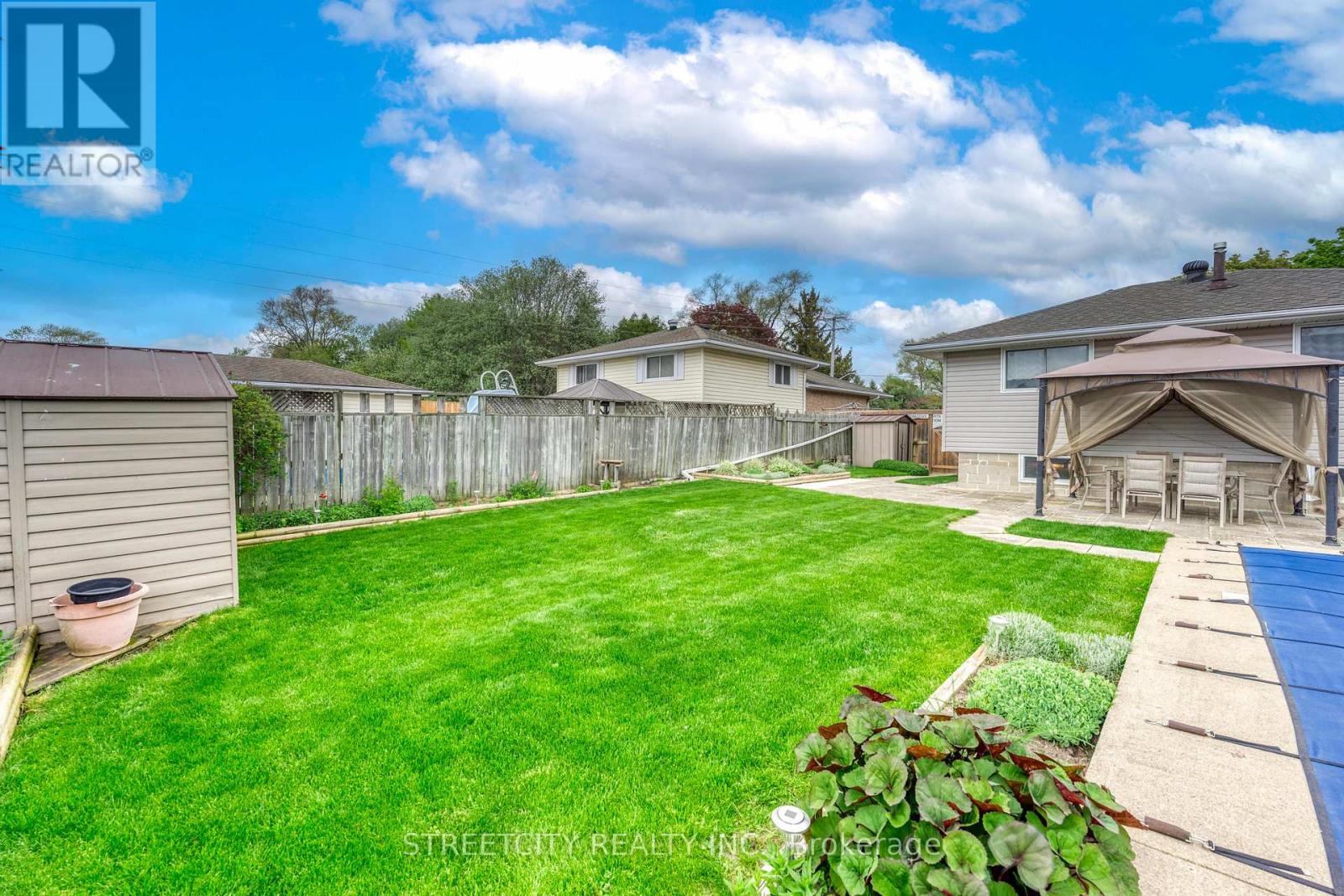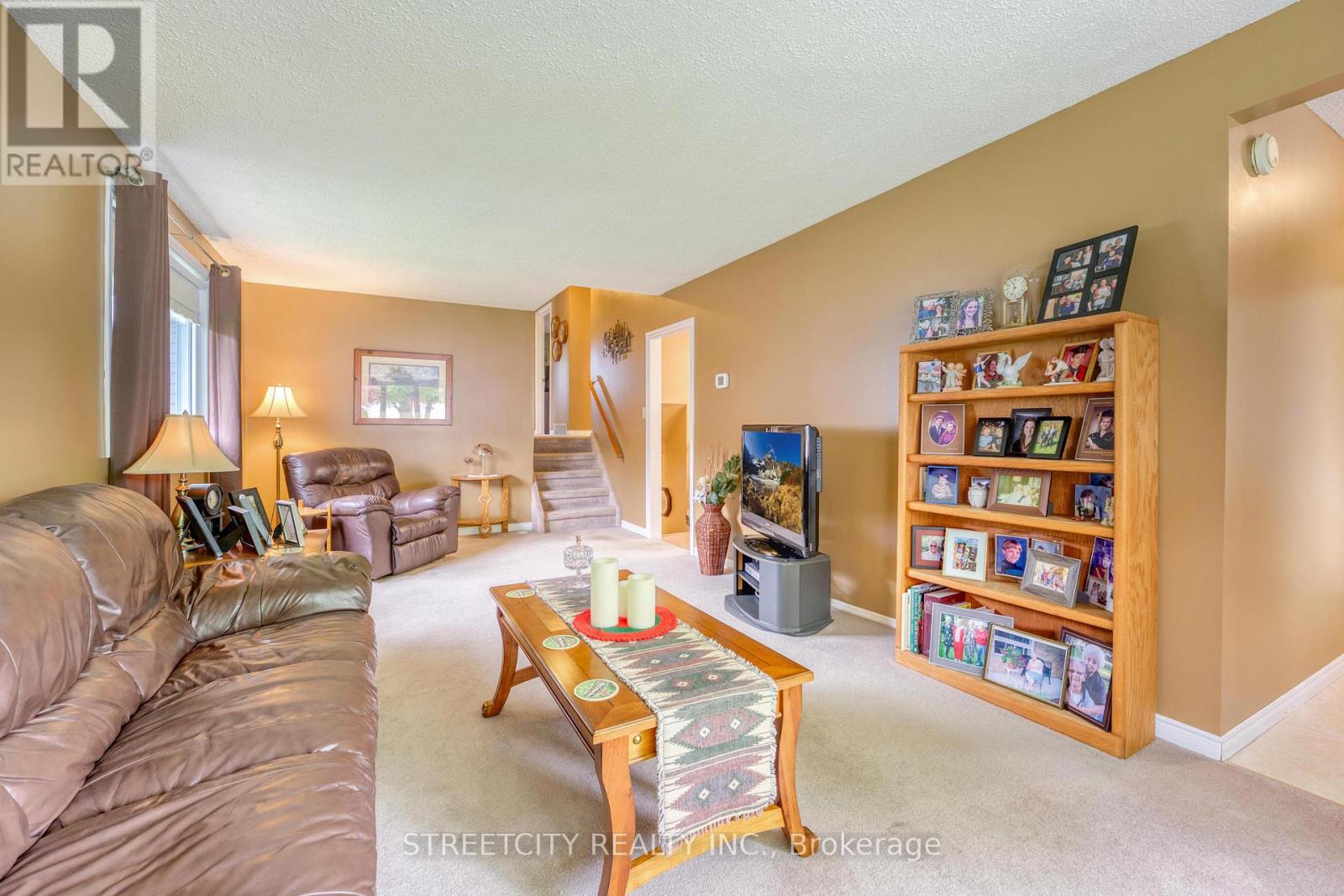574 Front Street, Plympton-Wyoming (Plympton Wyoming), Ontario N0N 1T0 (28309510)
574 Front Street Plympton-Wyoming (Plympton Wyoming), Ontario N0N 1T0
3 Bedroom
2 Bathroom
1100 - 1500 sqft
Inground Pool
Central Air Conditioning
Forced Air
Landscaped
$449,900
Live the good life in the tranquil town of Wyoming! This well-priced, meticulously maintained 3-level back split home is nestled in a serene cul-de-sac, making it ideal for families seeking peaceful living. Featuring 3 bedrooms, 2 full bathrooms, finished lower level, a 14' x 28' in-ground pool with updates on the liner & pump, a fully fenced yard and ample storage with three sheds. This home blends comfort and practicality with tastefully landscaped grounds making it your perfect spot for summer fun! (id:53015)
Property Details
| MLS® Number | X12147253 |
| Property Type | Single Family |
| Community Name | Plympton Wyoming |
| Amenities Near By | Park, Place Of Worship, Schools |
| Community Features | School Bus |
| Features | Cul-de-sac, Flat Site, Dry, Gazebo, Sump Pump |
| Parking Space Total | 4 |
| Pool Type | Inground Pool |
| Structure | Patio(s), Shed |
Building
| Bathroom Total | 2 |
| Bedrooms Above Ground | 3 |
| Bedrooms Total | 3 |
| Appliances | Central Vacuum, Dryer, Stove, Washer, Window Coverings, Refrigerator |
| Basement Development | Finished |
| Basement Type | Full (finished) |
| Construction Style Attachment | Detached |
| Construction Style Split Level | Backsplit |
| Cooling Type | Central Air Conditioning |
| Exterior Finish | Brick, Vinyl Siding |
| Foundation Type | Concrete |
| Heating Fuel | Natural Gas |
| Heating Type | Forced Air |
| Size Interior | 1100 - 1500 Sqft |
| Type | House |
| Utility Water | Municipal Water |
Parking
| No Garage |
Land
| Acreage | No |
| Fence Type | Fully Fenced, Fenced Yard |
| Land Amenities | Park, Place Of Worship, Schools |
| Landscape Features | Landscaped |
| Sewer | Sanitary Sewer |
| Size Depth | 137 Ft ,4 In |
| Size Frontage | 53 Ft ,10 In |
| Size Irregular | 53.9 X 137.4 Ft |
| Size Total Text | 53.9 X 137.4 Ft |
Rooms
| Level | Type | Length | Width | Dimensions |
|---|---|---|---|---|
| Lower Level | Recreational, Games Room | 5.85 m | 3.35 m | 5.85 m x 3.35 m |
| Lower Level | Utility Room | 3.66 m | 2.44 m | 3.66 m x 2.44 m |
| Lower Level | Laundry Room | 2.13 m | 1.22 m | 2.13 m x 1.22 m |
| Main Level | Living Room | 6.58 m | 3.47 m | 6.58 m x 3.47 m |
| Main Level | Dining Room | 3.53 m | 3.05 m | 3.53 m x 3.05 m |
| Main Level | Kitchen | 3.53 m | 2.32 m | 3.53 m x 2.32 m |
| Main Level | Foyer | 3.66 m | 1.22 m | 3.66 m x 1.22 m |
| Upper Level | Primary Bedroom | 3.9 m | 3.75 m | 3.9 m x 3.75 m |
| Upper Level | Bedroom 2 | 3.14 m | 3.05 m | 3.14 m x 3.05 m |
| Upper Level | Bedroom 3 | 2.87 m | 2.87 m | 2.87 m x 2.87 m |
Interested?
Contact us for more information
Contact me
Resources
About me
Nicole Bartlett, Sales Representative, Coldwell Banker Star Real Estate, Brokerage
© 2023 Nicole Bartlett- All rights reserved | Made with ❤️ by Jet Branding







































