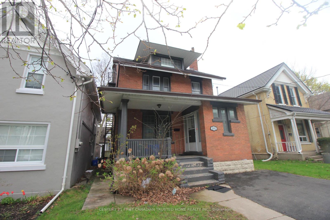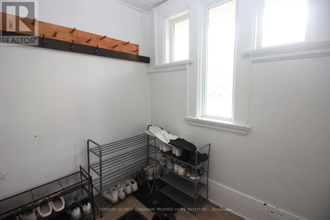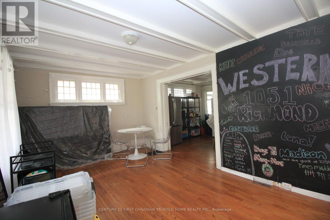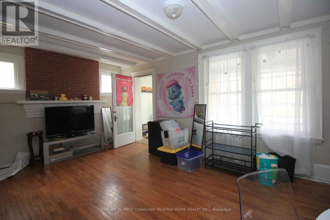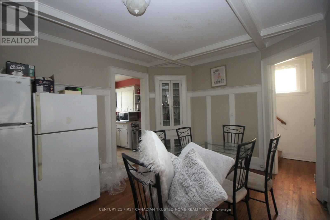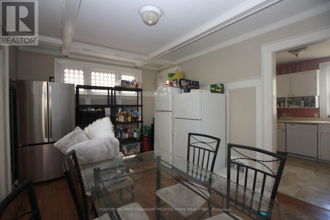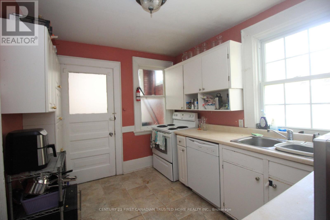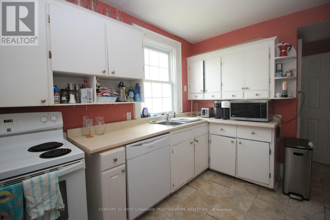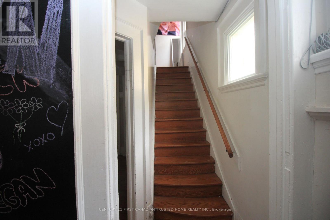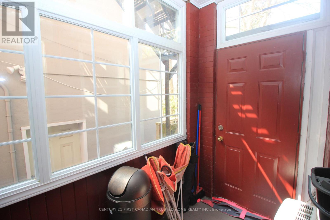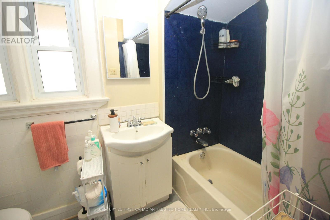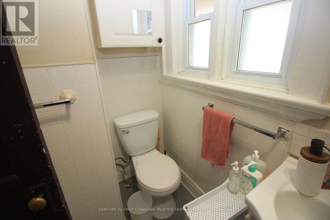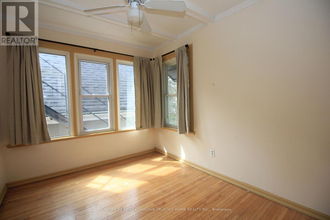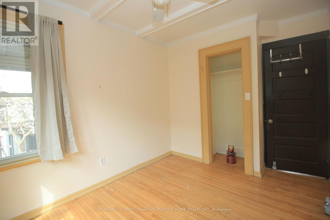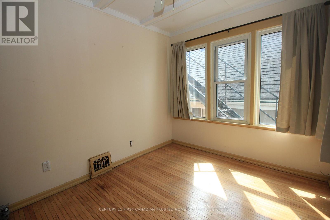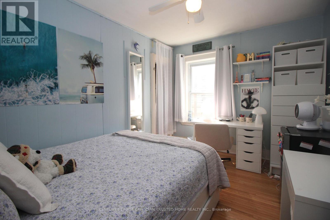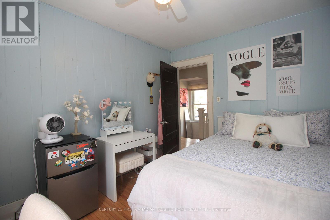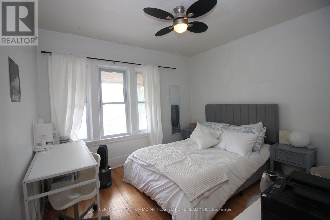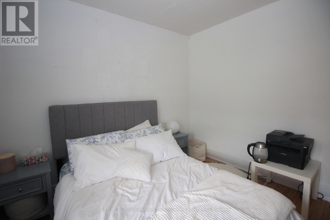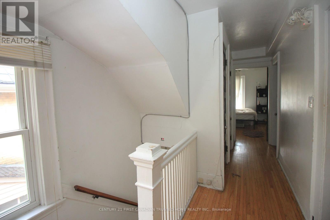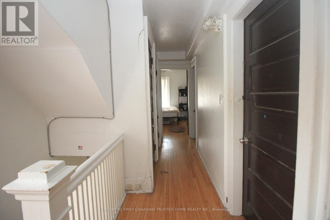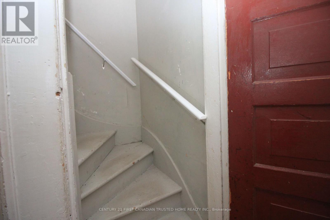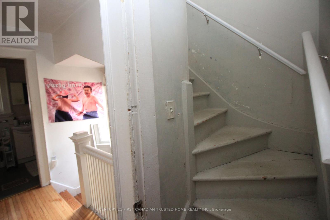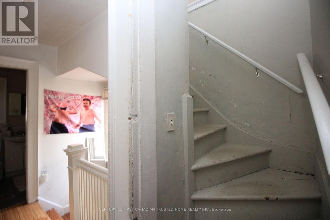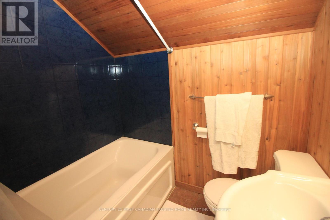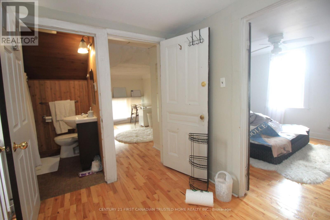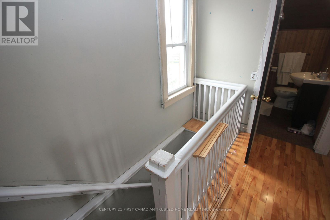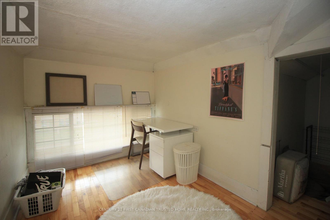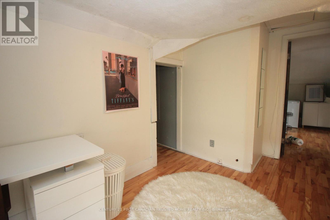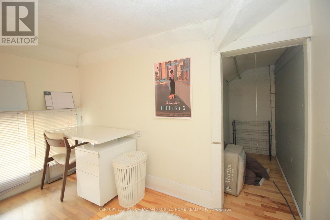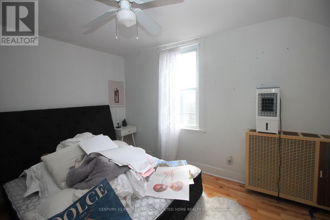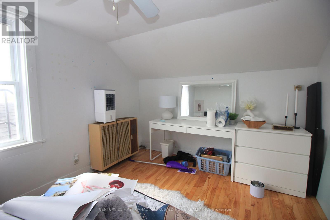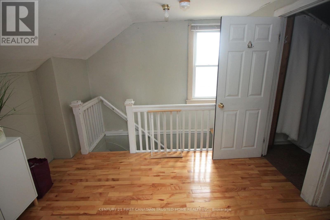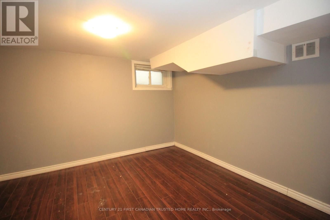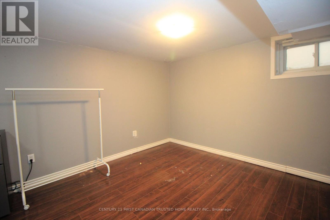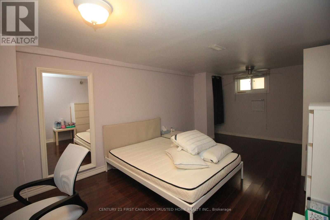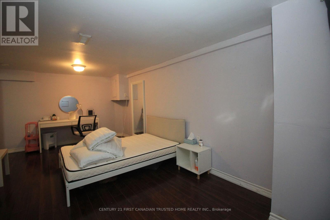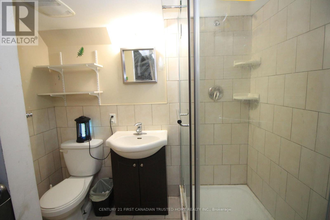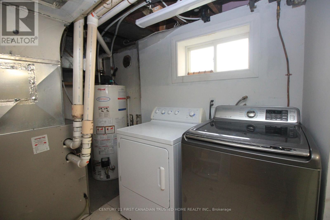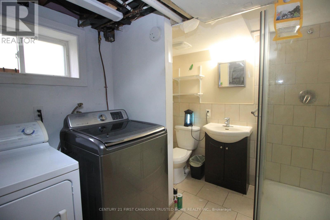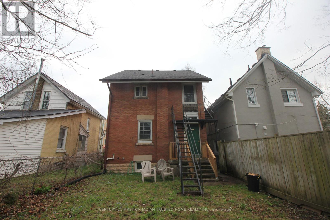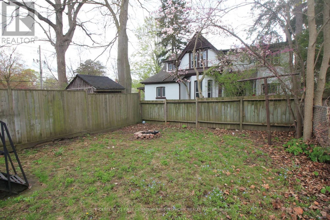1051 Richmond Street, London East (East B), Ontario N6A 3J7 (28310754)
1051 Richmond Street London East (East B), Ontario N6A 3J7
$1,299,000
Investors: Be sure to take a look at this Licensed 8 bedroom home in London's Old North neighborhood. Currently rented. Lots of original charm in this 2.5 storey red brick in a prime location close to St. Josephs Hospital, UWO, Western Campus, Downton, Masonville Mall and a public transit stop out front and Future transit hub (BRT) for rapid transit. Always rented within a week of being advertised and tenants stay year after year. This would be a great addition to your investment portfolio with positive cash flows and potential to attract more. (id:53015)
Property Details
| MLS® Number | X12147727 |
| Property Type | Single Family |
| Community Name | East B |
| Amenities Near By | Hospital, Place Of Worship, Public Transit |
| Community Features | School Bus |
| Parking Space Total | 2 |
Building
| Bathroom Total | 4 |
| Bedrooms Above Ground | 6 |
| Bedrooms Below Ground | 2 |
| Bedrooms Total | 8 |
| Age | 51 To 99 Years |
| Appliances | Dishwasher, Dryer, Stove, Washer, Refrigerator |
| Basement Development | Finished |
| Basement Type | N/a (finished) |
| Exterior Finish | Brick, Vinyl Siding |
| Fire Protection | Smoke Detectors |
| Foundation Type | Block |
| Half Bath Total | 1 |
| Heating Fuel | Natural Gas |
| Heating Type | Forced Air |
| Stories Total | 3 |
| Size Interior | 1500 - 2000 Sqft |
| Type | Other |
| Utility Water | Municipal Water |
Parking
| No Garage |
Land
| Acreage | No |
| Land Amenities | Hospital, Place Of Worship, Public Transit |
| Sewer | Sanitary Sewer |
| Size Depth | 80 Ft ,2 In |
| Size Frontage | 26 Ft ,7 In |
| Size Irregular | 26.6 X 80.2 Ft |
| Size Total Text | 26.6 X 80.2 Ft|under 1/2 Acre |
| Zoning Description | R2-2(9) |
Rooms
| Level | Type | Length | Width | Dimensions |
|---|---|---|---|---|
| Second Level | Primary Bedroom | 3.79 m | 3.55 m | 3.79 m x 3.55 m |
| Second Level | Bedroom 2 | 3.47 m | 2.59 m | 3.47 m x 2.59 m |
| Second Level | Bedroom 3 | 3.74 m | 2.59 m | 3.74 m x 2.59 m |
| Second Level | Bedroom 4 | 3.04 m | 2.71 m | 3.04 m x 2.71 m |
| Third Level | Bedroom 5 | 4.2 m | 2.26 m | 4.2 m x 2.26 m |
| Third Level | Bedroom | 3.63 m | 3.28 m | 3.63 m x 3.28 m |
| Basement | Bedroom | 3.49 m | 3.28 m | 3.49 m x 3.28 m |
| Basement | Bedroom | 6 m | 3.25 m | 6 m x 3.25 m |
| Basement | Laundry Room | 2.33 m | 1.78 m | 2.33 m x 1.78 m |
| Main Level | Living Room | 5.94 m | 3.36 m | 5.94 m x 3.36 m |
| Main Level | Dining Room | 4.69 m | 3.42 m | 4.69 m x 3.42 m |
| Main Level | Kitchen | 3.47 m | 2.75 m | 3.47 m x 2.75 m |
| Main Level | Foyer | 2.2 m | 2.1 m | 2.2 m x 2.1 m |
https://www.realtor.ca/real-estate/28310754/1051-richmond-street-london-east-east-b-east-b
Interested?
Contact us for more information
Contact me
Resources
About me
Nicole Bartlett, Sales Representative, Coldwell Banker Star Real Estate, Brokerage
© 2023 Nicole Bartlett- All rights reserved | Made with ❤️ by Jet Branding
