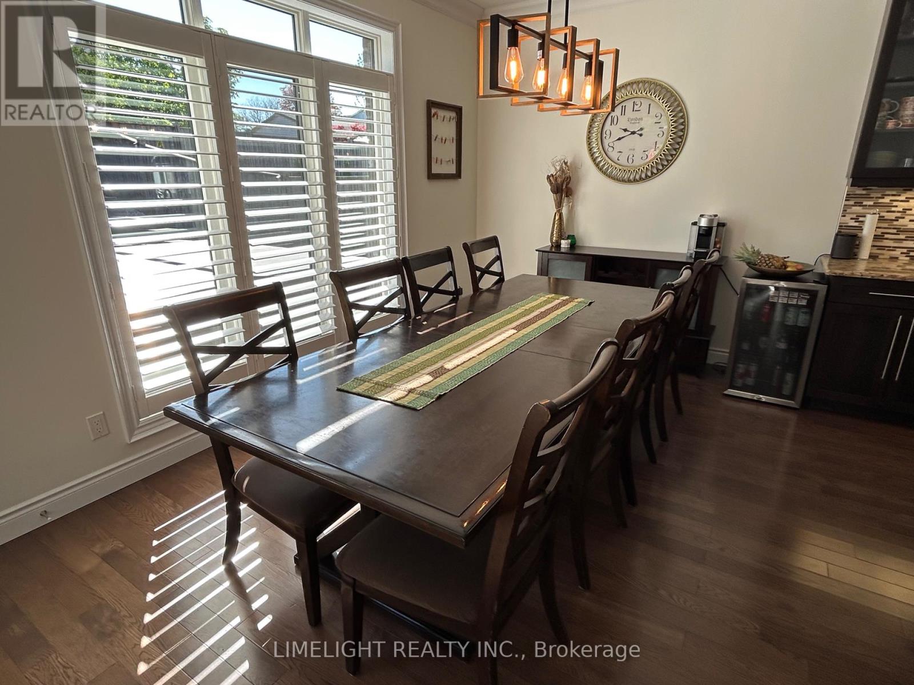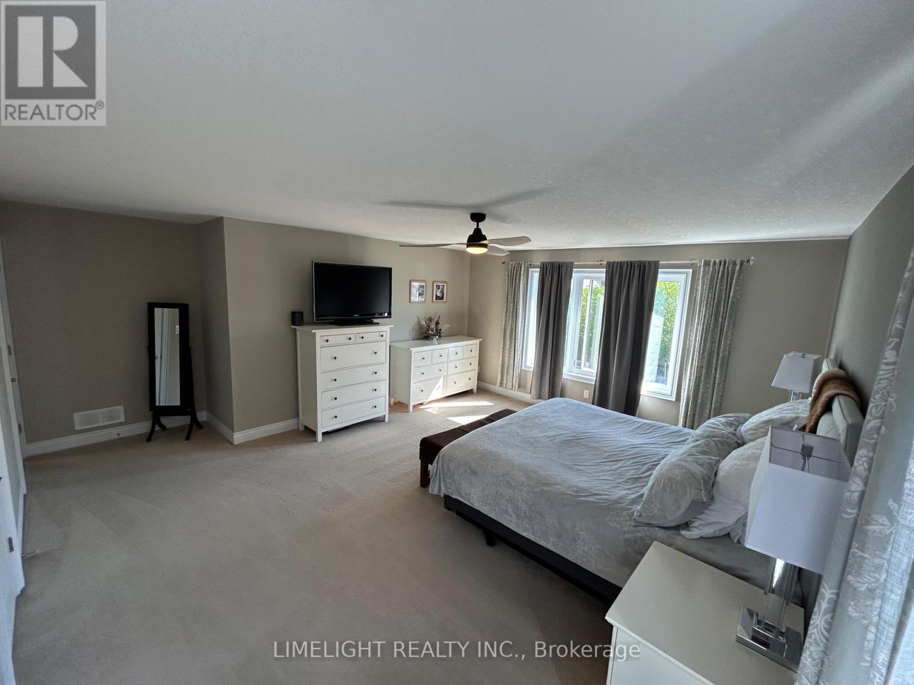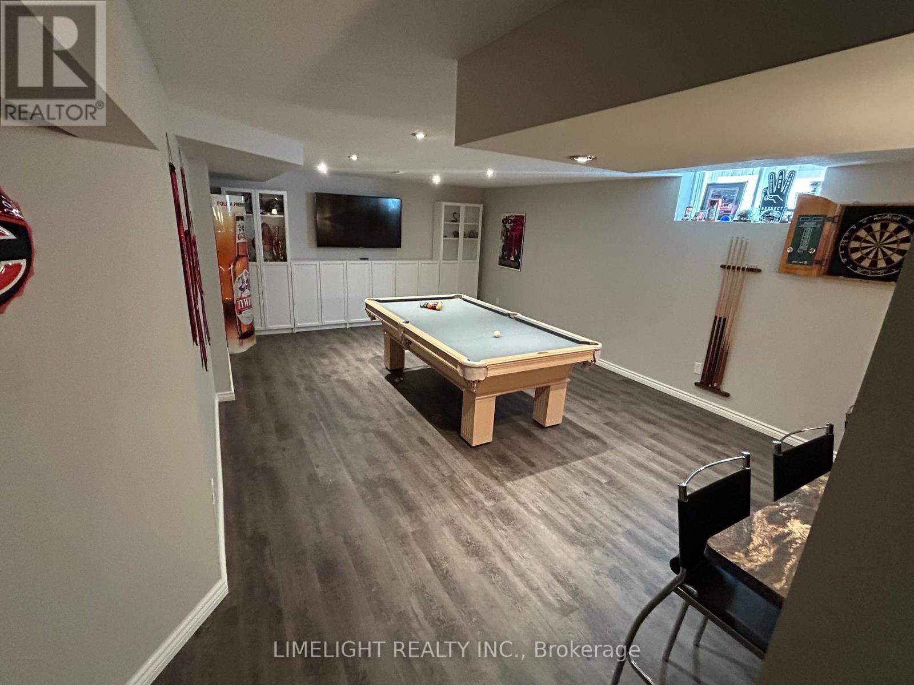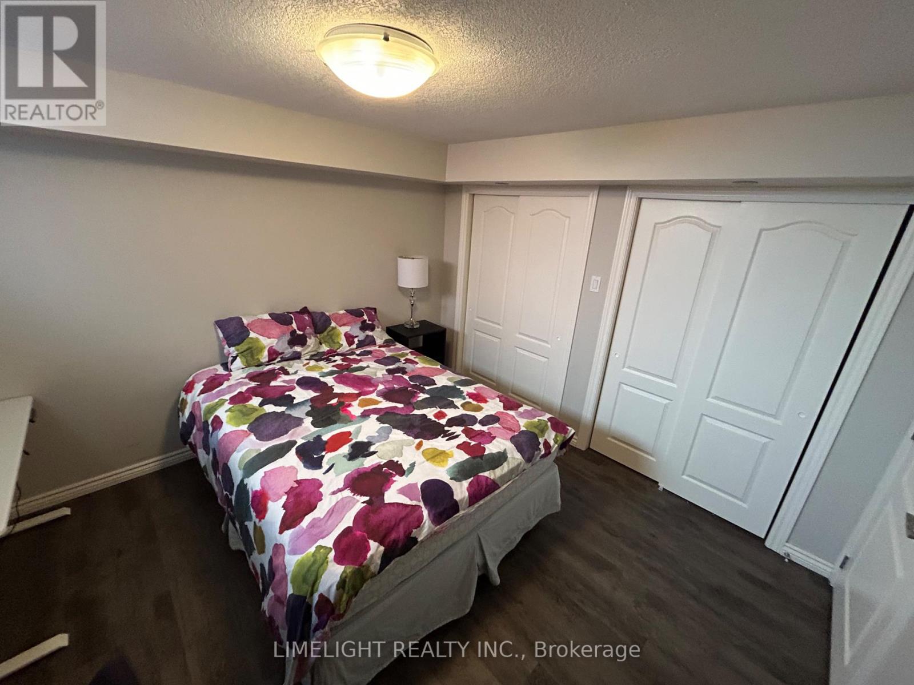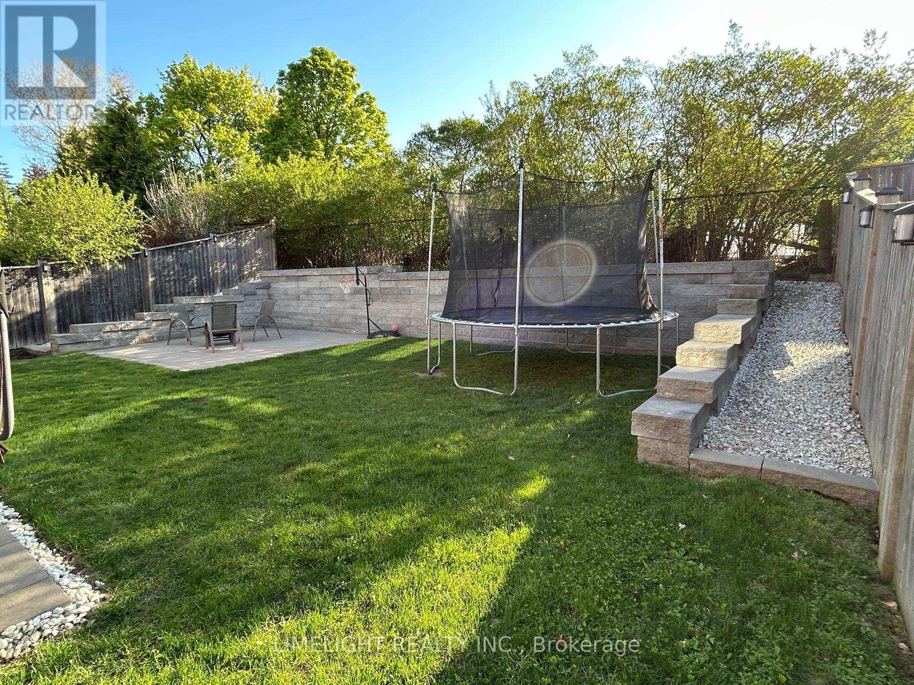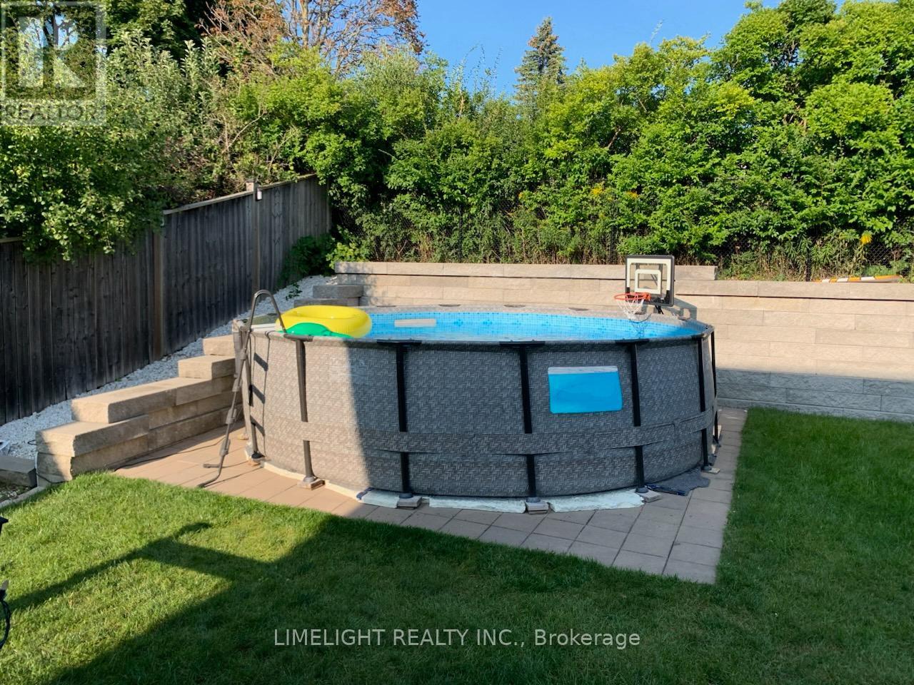1896 Jubilee Drive, London North (North E), Ontario N6G 0H6 (28302111)
1896 Jubilee Drive London North (North E), Ontario N6G 0H6
$899,999
Welcome to this beautifully appointed home in the desirable Hyde Park Woods community, offering over 3,000 sq. ft. of thoughtfully designed living space. Perfect for families and entertainers alike, this property features an open-concept main floor with hardwood flooring throughout. The spacious kitchen is a chefs dream, featuring granite countertops, stainless steel appliances, and a large central island perfect for meal prep, casual dining, and entertaining. It flows seamlessly into the large dining area that can sit up to 10 people comfortably, creating an inviting atmosphere for gatherings. Conveniently located main-floor laundry with added pantry storage located just off the double garage. Upstairs, you'll find three generously sized bedrooms, including the extra large primary master bedroom with a 5 piece en-suite, an additional full bathroom, and a large bonus family room ideal for a play area, media space, or a future conversion into additional bedrooms. The fully finished lower level expands your entertaining options and multifamily living space with a wet bar, large living room, and a full bathroom with heated floors and spacious glass shower. A versatile additional bedroom or office space is perfect for guests or remote work. Step outside to your one of kind private backyard oasis featuring custom landscaping, a hot tub, and an expansive retaining wall that adds both character and seclusion. This fully fenced, pool sized backyard is perfect for entertaining, with ample space for the kids to play. This home truly has it all space, style, and comfort in one of the most convenient neighborhoods. Don't miss your opportunity to make it yours! (id:53015)
Open House
This property has open houses!
12:00 pm
Ends at:2:00 pm
12:00 pm
Ends at:2:00 pm
Property Details
| MLS® Number | X12143615 |
| Property Type | Single Family |
| Community Name | North E |
| Equipment Type | Water Heater |
| Features | Irregular Lot Size, Flat Site, Dry, Sump Pump |
| Parking Space Total | 6 |
| Rental Equipment Type | Water Heater |
Building
| Bathroom Total | 4 |
| Bedrooms Above Ground | 3 |
| Bedrooms Below Ground | 1 |
| Bedrooms Total | 4 |
| Age | 6 To 15 Years |
| Amenities | Fireplace(s) |
| Appliances | Hot Tub, Central Vacuum, Dishwasher, Dryer, Microwave, Stove, Window Coverings, Refrigerator |
| Basement Development | Finished |
| Basement Type | N/a (finished) |
| Construction Style Attachment | Detached |
| Cooling Type | Central Air Conditioning |
| Exterior Finish | Brick, Vinyl Siding |
| Fireplace Present | Yes |
| Fireplace Total | 1 |
| Flooring Type | Hardwood, Ceramic, Vinyl |
| Foundation Type | Poured Concrete |
| Half Bath Total | 1 |
| Heating Fuel | Natural Gas |
| Heating Type | Forced Air |
| Stories Total | 2 |
| Size Interior | 2000 - 2500 Sqft |
| Type | House |
| Utility Water | Municipal Water |
Parking
| Attached Garage | |
| Garage |
Land
| Acreage | No |
| Landscape Features | Landscaped |
| Sewer | Sanitary Sewer |
| Size Depth | 115 Ft ,3 In |
| Size Frontage | 40 Ft ,1 In |
| Size Irregular | 40.1 X 115.3 Ft |
| Size Total Text | 40.1 X 115.3 Ft |
Rooms
| Level | Type | Length | Width | Dimensions |
|---|---|---|---|---|
| Second Level | Family Room | 5.71 m | 4.47 m | 5.71 m x 4.47 m |
| Second Level | Primary Bedroom | 5.48 m | 4.69 m | 5.48 m x 4.69 m |
| Second Level | Bedroom 2 | 3.96 m | 3.55 m | 3.96 m x 3.55 m |
| Second Level | Bedroom 3 | 3.91 m | 3.58 m | 3.91 m x 3.58 m |
| Lower Level | Living Room | 8.05 m | 4.36 m | 8.05 m x 4.36 m |
| Lower Level | Bedroom | 3.6 m | 3.35 m | 3.6 m x 3.35 m |
| Main Level | Living Room | 5.71 m | 4.52 m | 5.71 m x 4.52 m |
| Main Level | Kitchen | 5.35 m | 4.52 m | 5.35 m x 4.52 m |
| Main Level | Dining Room | 4.47 m | 2.74 m | 4.47 m x 2.74 m |
| Main Level | Laundry Room | 2.74 m | 2.18 m | 2.74 m x 2.18 m |
Utilities
| Cable | Installed |
| Sewer | Installed |
https://www.realtor.ca/real-estate/28302111/1896-jubilee-drive-london-north-north-e-north-e
Interested?
Contact us for more information
Contact me
Resources
About me
Nicole Bartlett, Sales Representative, Coldwell Banker Star Real Estate, Brokerage
© 2023 Nicole Bartlett- All rights reserved | Made with ❤️ by Jet Branding












