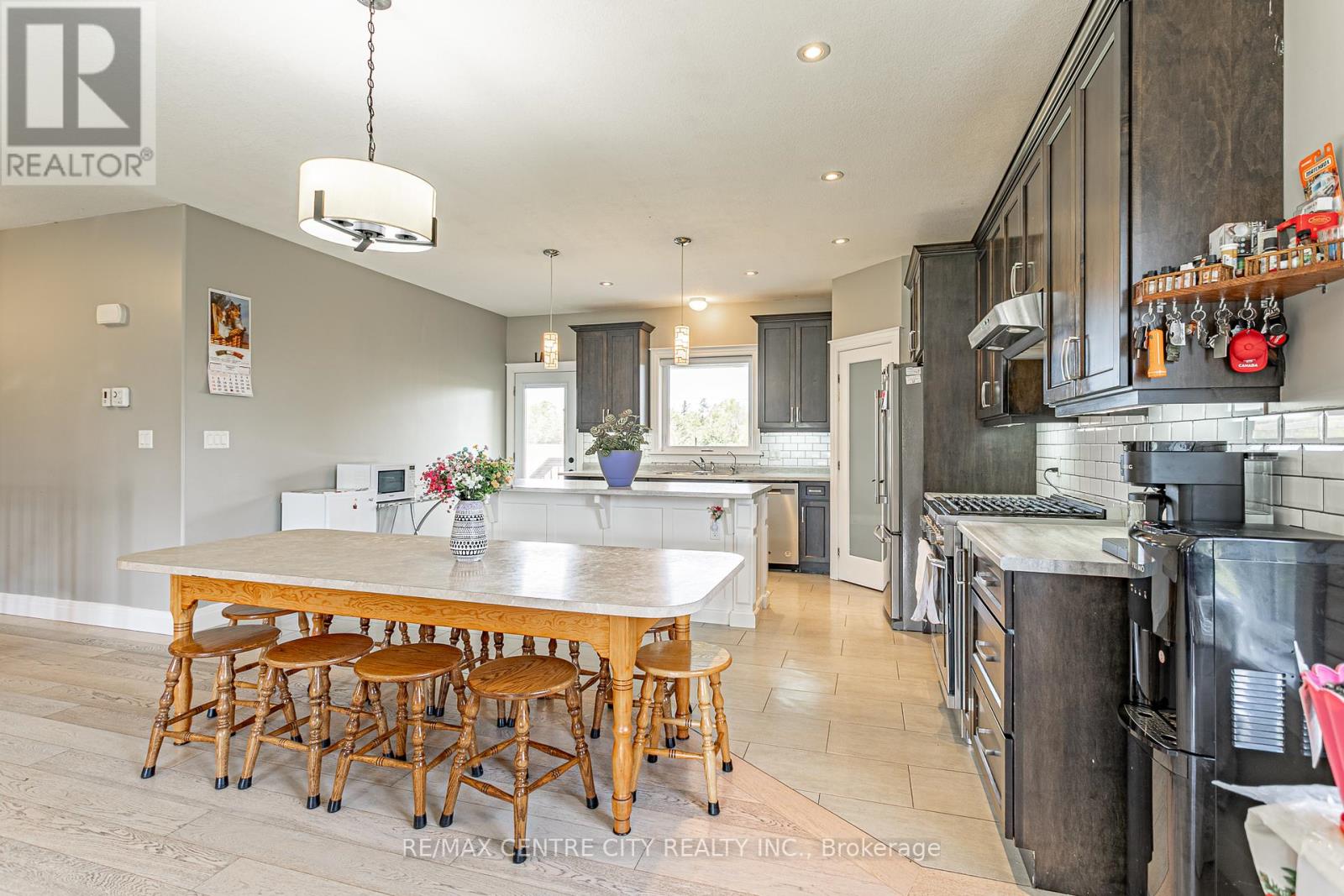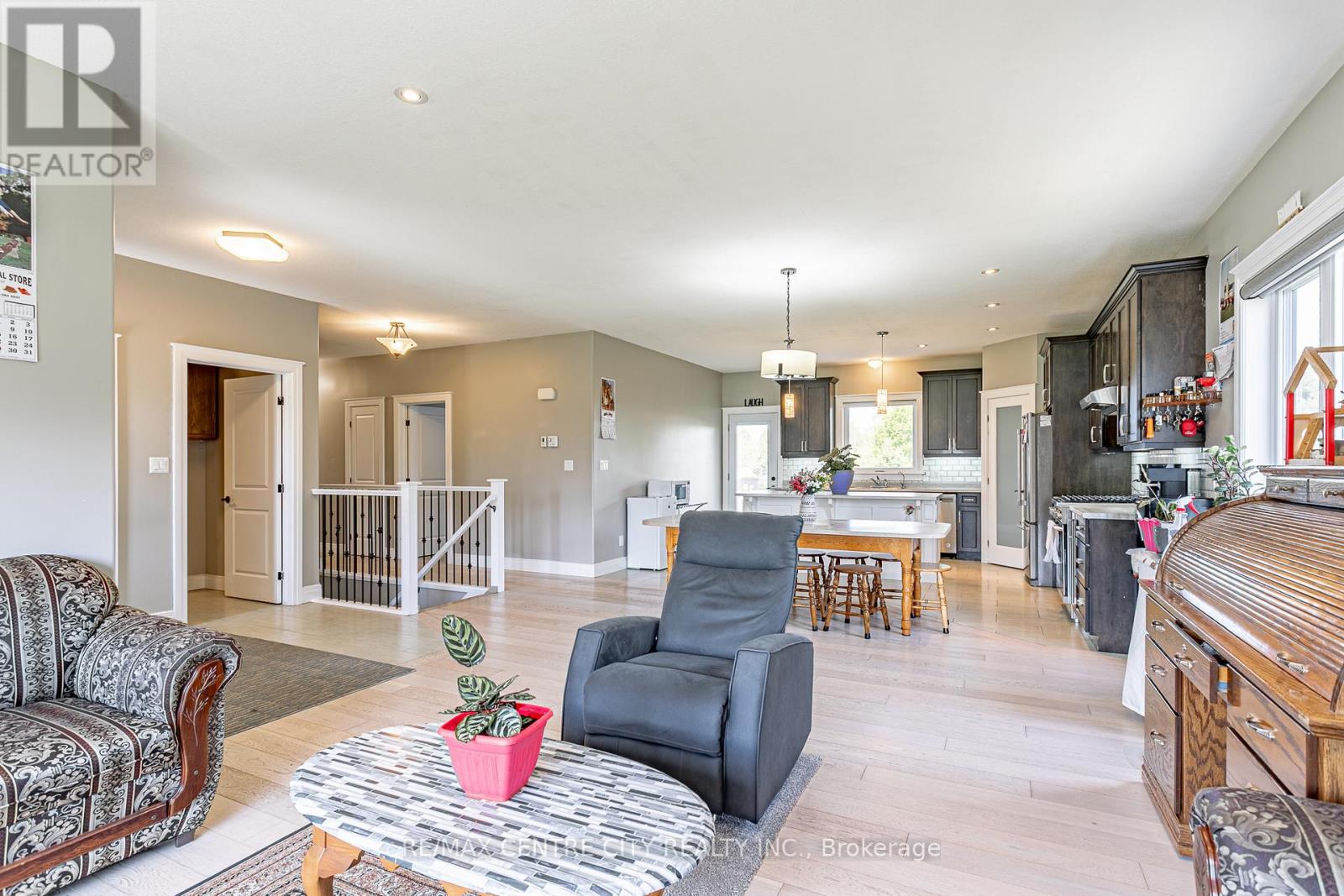53672 Heritage Line E, Bayham (Richmond), Ontario N5H 2R1 (28302243)
53672 Heritage Line E Bayham (Richmond), Ontario N5H 2R1
$745,999
Charming Country Home. Discover peaceful living in this beautiful country home featuring 3+2 bedrooms an office, 2+1 bathrooms. Thoughtfully designed with main floor laundry and additional laundry in the basement for added convenience. The 3/4 finished basement offers extra living space, perfect for a rec room, home gym, or guest area. Enjoy relaxing evenings on the covered back deck, overlooking a nice-sized backyard ideal for entertaining or soaking in the stunning sunset views. Plus, there's ample parking for family, guests, or recreational vehicles. A warm, welcoming space that truly feels like home. (id:53015)
Property Details
| MLS® Number | X12143705 |
| Property Type | Single Family |
| Community Name | Richmond |
| Equipment Type | Water Heater |
| Features | Irregular Lot Size, Flat Site |
| Parking Space Total | 8 |
| Rental Equipment Type | Water Heater |
| Structure | Deck |
Building
| Bathroom Total | 3 |
| Bedrooms Above Ground | 3 |
| Bedrooms Below Ground | 2 |
| Bedrooms Total | 5 |
| Age | 6 To 15 Years |
| Architectural Style | Bungalow |
| Basement Development | Partially Finished |
| Basement Type | Full (partially Finished) |
| Construction Style Attachment | Detached |
| Cooling Type | Central Air Conditioning |
| Exterior Finish | Brick, Vinyl Siding |
| Fire Protection | Smoke Detectors |
| Foundation Type | Poured Concrete |
| Heating Fuel | Natural Gas |
| Heating Type | Forced Air |
| Stories Total | 1 |
| Size Interior | 1500 - 2000 Sqft |
| Type | House |
| Utility Water | Drilled Well |
Parking
| Attached Garage | |
| Garage | |
| R V |
Land
| Acreage | No |
| Sewer | Septic System |
| Size Depth | 190 Ft |
| Size Frontage | 76 Ft |
| Size Irregular | 76 X 190 Ft |
| Size Total Text | 76 X 190 Ft|under 1/2 Acre |
| Zoning Description | Hr |
Rooms
| Level | Type | Length | Width | Dimensions |
|---|---|---|---|---|
| Basement | Bedroom | 3.55 m | 3.24 m | 3.55 m x 3.24 m |
| Basement | Bedroom | 4.04 m | 4.04 m | 4.04 m x 4.04 m |
| Basement | Office | 3.7 m | 3.24 m | 3.7 m x 3.24 m |
| Basement | Bathroom | 2.13 m | 1.82 m | 2.13 m x 1.82 m |
| Basement | Recreational, Games Room | 5.7 m | 4.66 m | 5.7 m x 4.66 m |
| Basement | Laundry Room | 2.84 m | 3.38 m | 2.84 m x 3.38 m |
| Basement | Utility Room | 5.7 m | 3.66 m | 5.7 m x 3.66 m |
| Main Level | Kitchen | 5.18 m | 3.81 m | 5.18 m x 3.81 m |
| Main Level | Living Room | 7.01 m | 5.18 m | 7.01 m x 5.18 m |
| Main Level | Bathroom | 3 m | 1.82 m | 3 m x 1.82 m |
| Main Level | Primary Bedroom | 3.96 m | 3.66 m | 3.96 m x 3.66 m |
| Main Level | Bedroom 2 | 3.05 m | 3.66 m | 3.05 m x 3.66 m |
| Main Level | Bedroom 3 | 3.05 m | 2.95 m | 3.05 m x 2.95 m |
| Main Level | Bathroom | 1.8 m | 1.8 m | 1.8 m x 1.8 m |
| Main Level | Laundry Room | 2.74 m | 2.74 m | 2.74 m x 2.74 m |
Utilities
| Cable | Available |
| Electricity | Installed |
https://www.realtor.ca/real-estate/28302243/53672-heritage-line-e-bayham-richmond-richmond
Interested?
Contact us for more information
Contact me
Resources
About me
Nicole Bartlett, Sales Representative, Coldwell Banker Star Real Estate, Brokerage
© 2023 Nicole Bartlett- All rights reserved | Made with ❤️ by Jet Branding









































