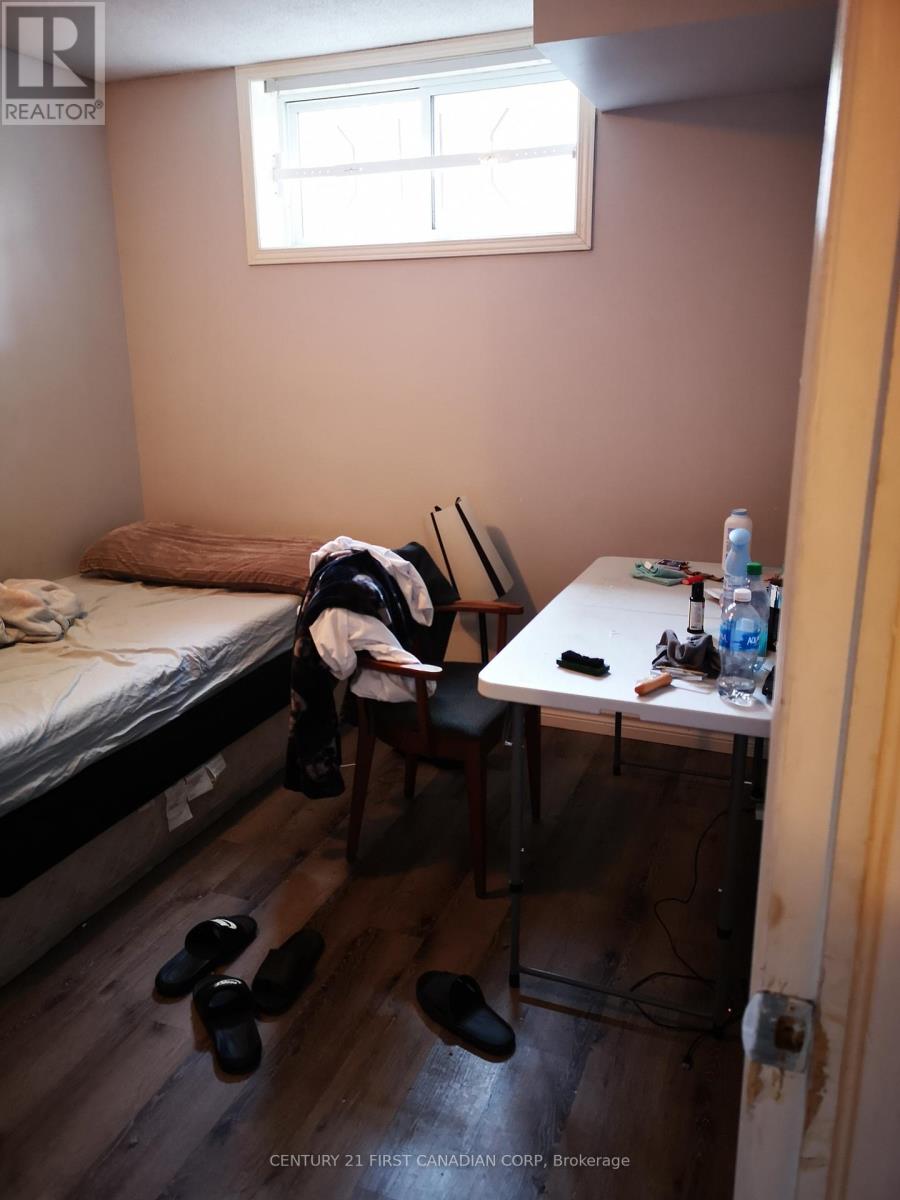21 - 190 Fleming Drive, London East (East D), Ontario N5V 5B8 (28302240)
21 - 190 Fleming Drive London East (East D), Ontario N5V 5B8
$435,000Maintenance, Common Area Maintenance, Parking, Insurance
$376.14 Monthly
Maintenance, Common Area Maintenance, Parking, Insurance
$376.14 MonthlyTurnkey investment generating over 6% Cap rate! 2mins walk across the street to Fanshawe College Main Campus and 5 minutes walk to convenience stores and restaurants. Currently set up as student rental with 5 bedrooms fully rented till August 31 2025. Current total rent is 3425$/month. 3 bedrooms on the second floor with a full bathroom, 2 bedrooms in the lower level with large windows and a full bathroom. Spacious living room and dining area and updated kitchen on the main level. Appliances included, and water heater owned. A/C newly replaced in 2021. Fully renovated in 2022. Video tour and cashflow breakdown are available upon request. Great investment opportunity! (id:53015)
Property Details
| MLS® Number | X12143657 |
| Property Type | Single Family |
| Community Name | East D |
| Community Features | Pet Restrictions |
| Equipment Type | None |
| Features | Flat Site |
| Parking Space Total | 1 |
| Rental Equipment Type | None |
| Structure | Porch |
Building
| Bathroom Total | 3 |
| Bedrooms Above Ground | 3 |
| Bedrooms Below Ground | 2 |
| Bedrooms Total | 5 |
| Age | 16 To 30 Years |
| Appliances | Water Heater, Dishwasher, Dryer, Stove, Washer, Refrigerator |
| Basement Development | Finished |
| Basement Type | Full (finished) |
| Cooling Type | Central Air Conditioning |
| Exterior Finish | Brick, Aluminum Siding |
| Foundation Type | Poured Concrete |
| Heating Fuel | Natural Gas |
| Heating Type | Forced Air |
| Stories Total | 2 |
| Size Interior | 1400 - 1599 Sqft |
| Type | Row / Townhouse |
Parking
| No Garage |
Land
| Acreage | No |
Rooms
| Level | Type | Length | Width | Dimensions |
|---|---|---|---|---|
| Second Level | Bedroom | 5.13 m | 4.77 m | 5.13 m x 4.77 m |
| Second Level | Bedroom 2 | 4.57 m | 3.75 m | 4.57 m x 3.75 m |
| Second Level | Bedroom 3 | 4.57 m | 3.75 m | 4.57 m x 3.75 m |
| Lower Level | Bedroom 4 | 5.13 m | 4.21 m | 5.13 m x 4.21 m |
| Lower Level | Bedroom 5 | 3.86 m | 4.21 m | 3.86 m x 4.21 m |
| Main Level | Kitchen | 5.33 m | 1.82 m | 5.33 m x 1.82 m |
| Main Level | Dining Room | 3.35 m | 1.82 m | 3.35 m x 1.82 m |
| Main Level | Living Room | 3.35 m | 1.52 m | 3.35 m x 1.52 m |
https://www.realtor.ca/real-estate/28302240/21-190-fleming-drive-london-east-east-d-east-d
Interested?
Contact us for more information
Contact me
Resources
About me
Nicole Bartlett, Sales Representative, Coldwell Banker Star Real Estate, Brokerage
© 2023 Nicole Bartlett- All rights reserved | Made with ❤️ by Jet Branding
























