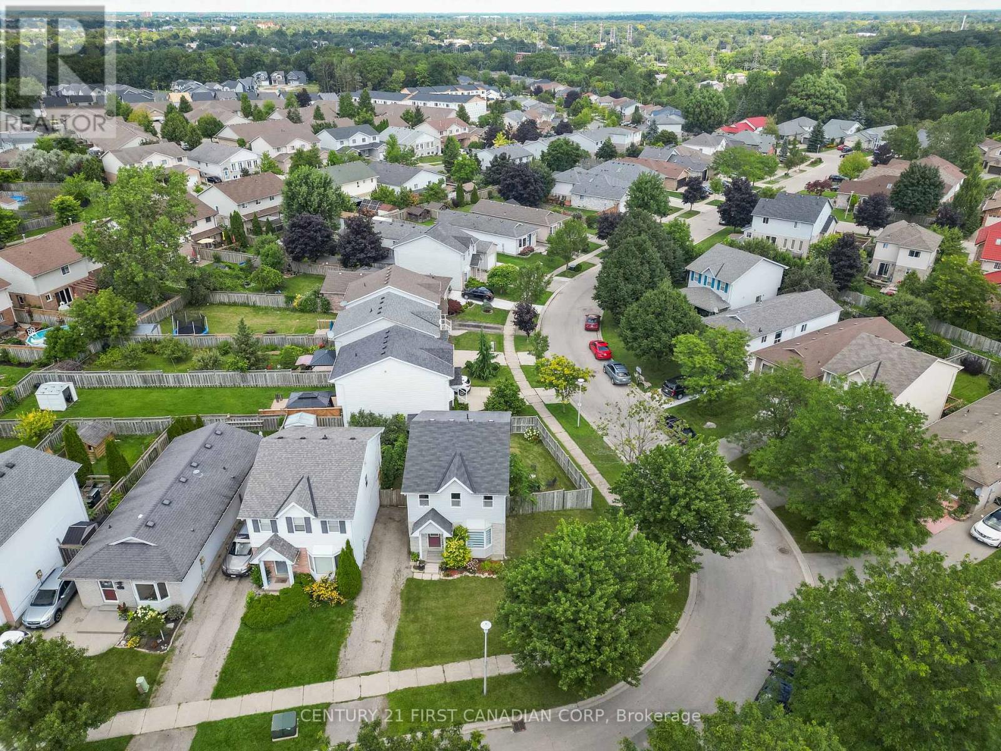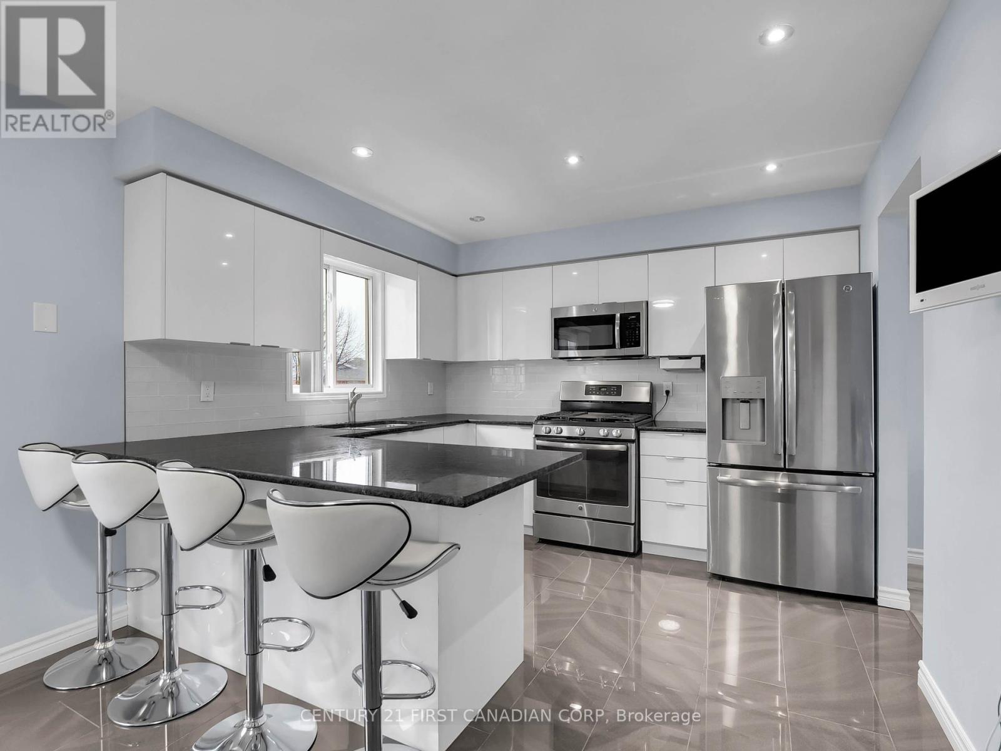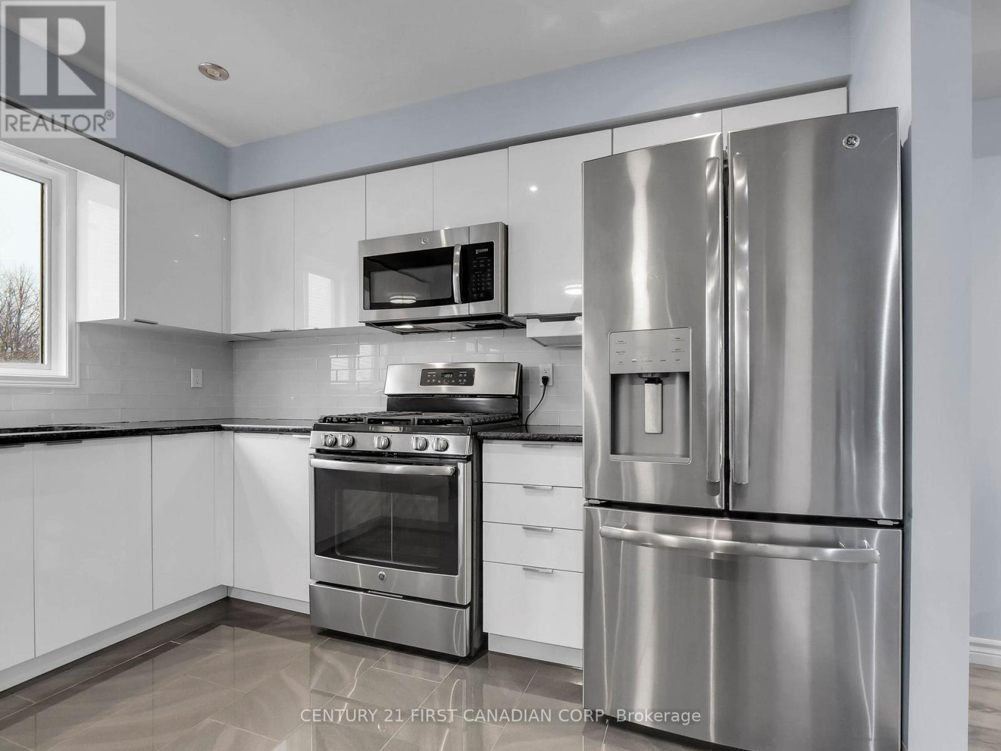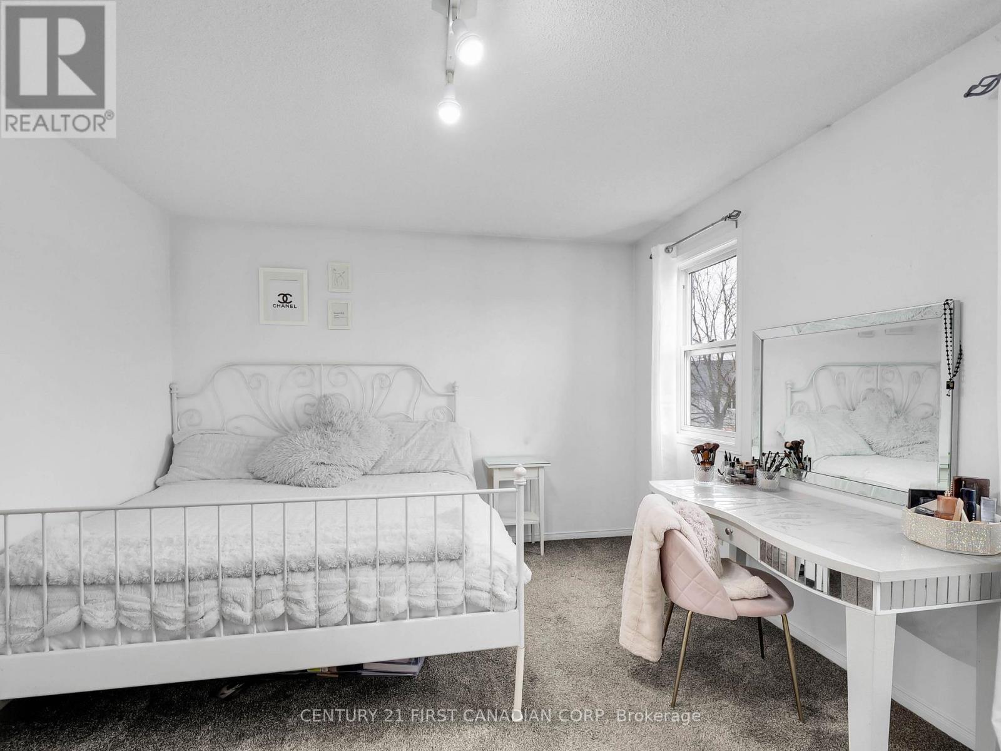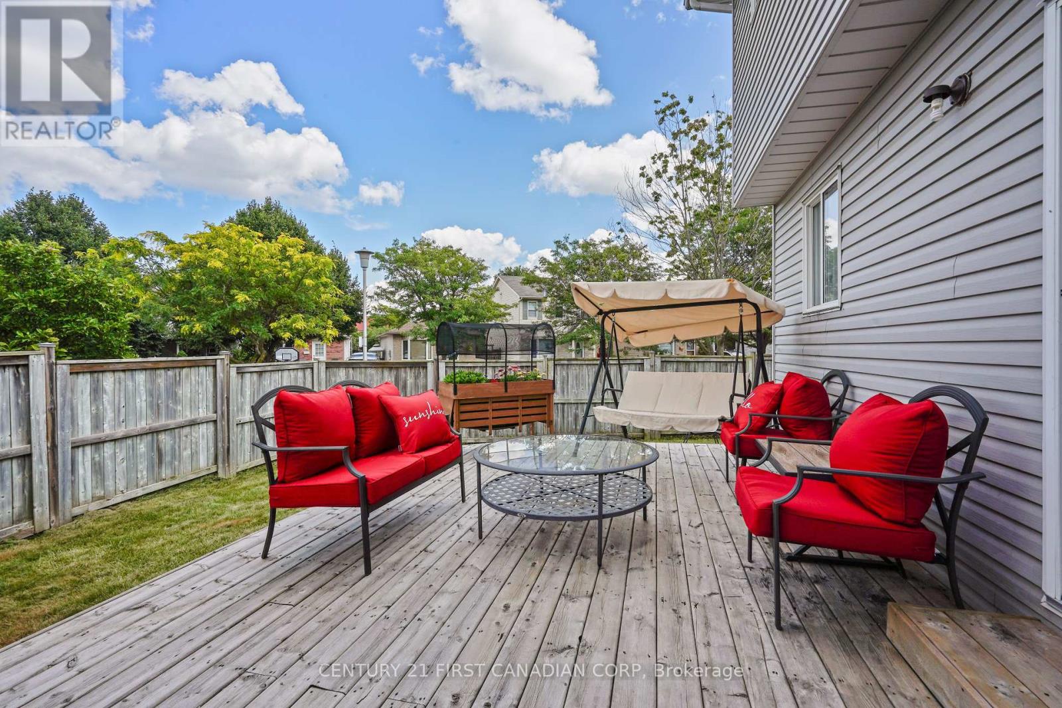132 Sandy Street, London South (South J), Ontario N5Z 2C7 (28295610)
132 Sandy Street London South (South J), Ontario N5Z 2C7
$599,000
Meticulously Updated Corner-Lot Gem. Here's your chance to won a beautifully updated 2-storey home-available fir only the second time ever. Nestles on a premium corner lot in the sought-after Pond Mills neighborhood, this distinguished single-detached residence offers privacy with no adjacent neighbors and exceptional curb appeal. Step inside to discover brand-new flooring that flows seamlessly throughout the home. To your right, a bright and spacious family room features modern pot lights and is flooded with natural light, creating a welcoming atmosphere. At the heart of the home lies a stunning contemporary kitchen boasting high-gloss cabinetry, stainless steel appliances, stylish tile flooring, and a old backsplash. The L-shaped island offers ample space for casual dining, while the adjacent dining area is ideal for more formal meals. Sliding glass doors lead out to a beautifully finished deck and a large, fully fenced backyard-perfect for entertaining, relaxing, or enjoying time with family. A charming shed adds extra outdoor storage. Upstairs, you'll find three generously sized bedrooms, including a luxurious primary suite complete with a massive walk-in closet and exclusive access to a newly renovated bathroom. The fully finished basement expands your living space with a versatile rec area, an additional room perfect for a home office or guest suite, and a dedicated laundry area. Notable upgrades include a new furnace and central air conditioning system (2023), ensuring comfort and efficiency year-round. This exceptional home blends modern design with everyday functionality-all in a family friendly neighborhood close to parks, schools, and amenities. Don't miss this rare opportunity to make it yours! (id:53015)
Property Details
| MLS® Number | X12140658 |
| Property Type | Single Family |
| Community Name | South J |
| Amenities Near By | Park, Public Transit, Schools |
| Community Features | Community Centre |
| Equipment Type | Water Heater |
| Features | Irregular Lot Size, Flat Site, Dry |
| Parking Space Total | 2 |
| Rental Equipment Type | Water Heater |
| Structure | Deck |
Building
| Bathroom Total | 2 |
| Bedrooms Above Ground | 3 |
| Bedrooms Total | 3 |
| Age | 16 To 30 Years |
| Appliances | Water Heater, Dishwasher, Stove, Refrigerator |
| Basement Development | Finished |
| Basement Type | Full (finished) |
| Construction Style Attachment | Detached |
| Cooling Type | Central Air Conditioning |
| Exterior Finish | Brick |
| Fire Protection | Smoke Detectors |
| Foundation Type | Poured Concrete |
| Half Bath Total | 1 |
| Heating Fuel | Natural Gas |
| Heating Type | Forced Air |
| Stories Total | 2 |
| Size Interior | 1100 - 1500 Sqft |
| Type | House |
| Utility Water | Municipal Water |
Parking
| No Garage |
Land
| Acreage | No |
| Fence Type | Fenced Yard |
| Land Amenities | Park, Public Transit, Schools |
| Landscape Features | Landscaped |
| Sewer | Septic System |
| Size Depth | 82 Ft ,2 In |
| Size Frontage | 40 Ft ,10 In |
| Size Irregular | 40.9 X 82.2 Ft ; See Below |
| Size Total Text | 40.9 X 82.2 Ft ; See Below |
| Zoning Description | R2-1 |
Rooms
| Level | Type | Length | Width | Dimensions |
|---|---|---|---|---|
| Second Level | Primary Bedroom | 4.57 m | 3.51 m | 4.57 m x 3.51 m |
| Second Level | Bedroom 2 | 3.5 m | 2.97 m | 3.5 m x 2.97 m |
| Second Level | Bedroom 3 | 3.81 m | 2.89 m | 3.81 m x 2.89 m |
| Basement | Recreational, Games Room | 4.11 m | 5.42 m | 4.11 m x 5.42 m |
| Basement | Den | 3.2 m | 2.13 m | 3.2 m x 2.13 m |
| Basement | Laundry Room | 3.2 m | 3.2 m | 3.2 m x 3.2 m |
| Main Level | Family Room | 3.65 m | 6.09 m | 3.65 m x 6.09 m |
| Main Level | Dining Room | 4.26 m | 3.2 m | 4.26 m x 3.2 m |
| Main Level | Kitchen | 3.04 m | 3.5 m | 3.04 m x 3.5 m |
Utilities
| Cable | Installed |
| Sewer | Installed |
https://www.realtor.ca/real-estate/28295610/132-sandy-street-london-south-south-j-south-j
Interested?
Contact us for more information
Amin Chehadi
Broker
(519) 777-5939
https://amin-chehadi.c21.ca/
https://www.facebook.com/amin.chehadi
https://www.linkedin.com/in/amin-chehadi/


Dean Soufan
Broker of Record
https://dean-soufan.c21.ca/
https://www.facebook.com/DeanSoufanC21/
https://twitter.com/deansoufan?lang=en
https://www.linkedin.com/in/dean-soufan-39197528/

Contact me
Resources
About me
Nicole Bartlett, Sales Representative, Coldwell Banker Star Real Estate, Brokerage
© 2023 Nicole Bartlett- All rights reserved | Made with ❤️ by Jet Branding



