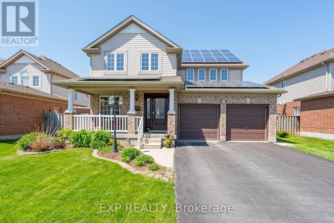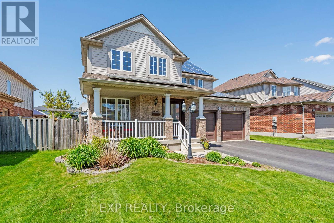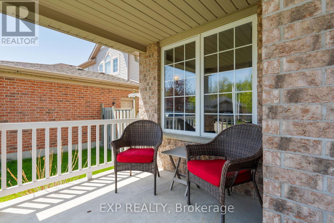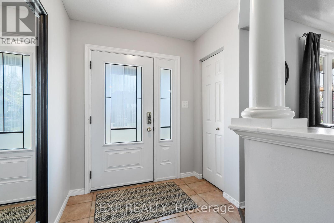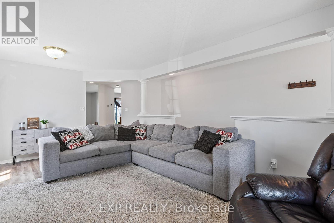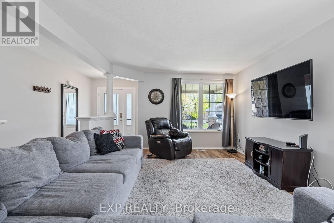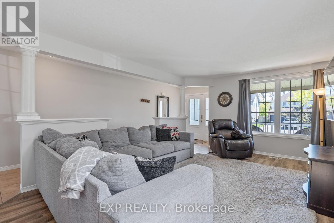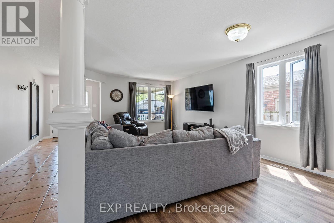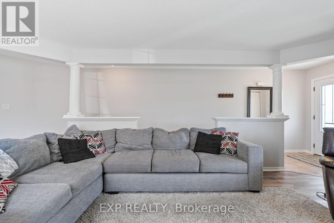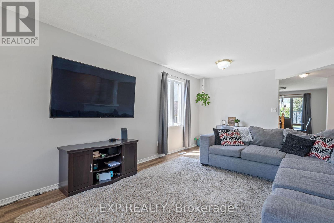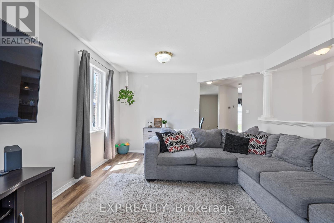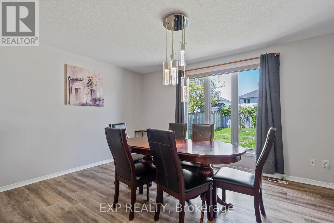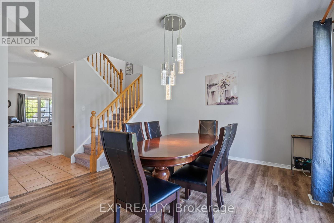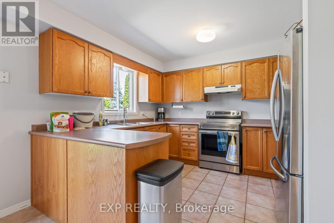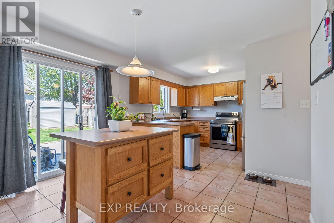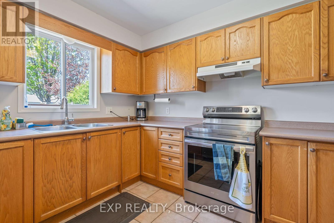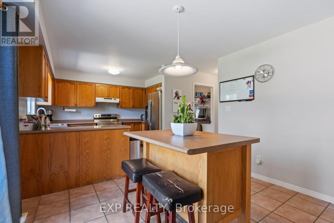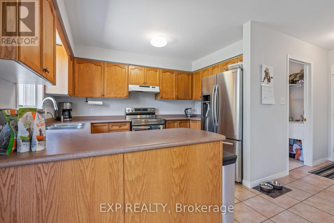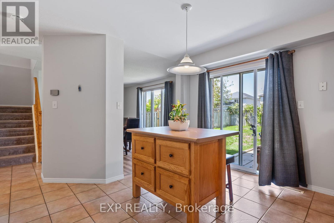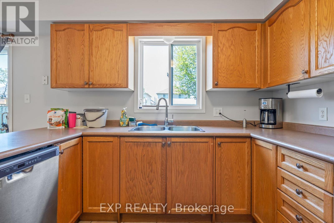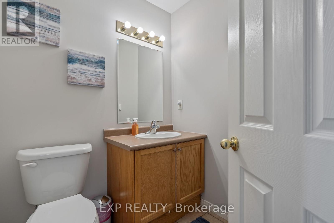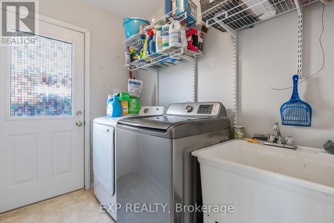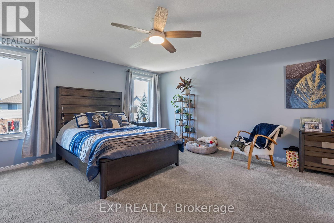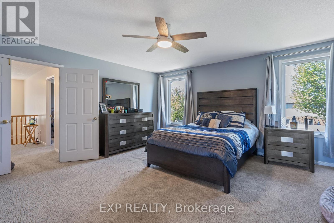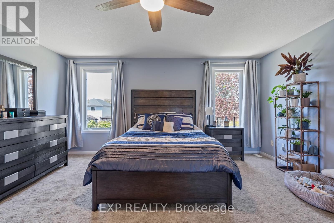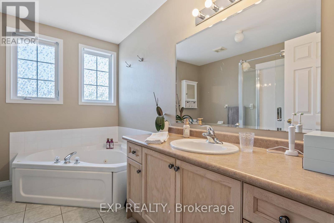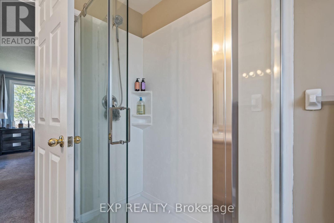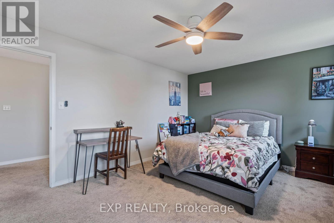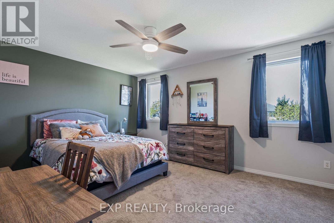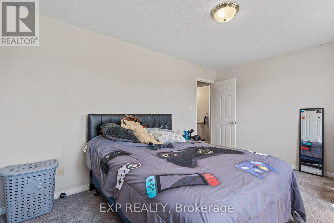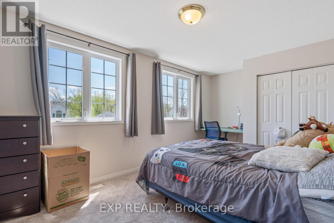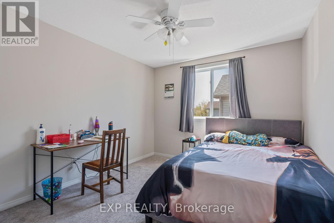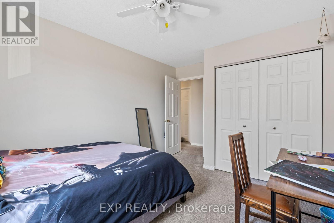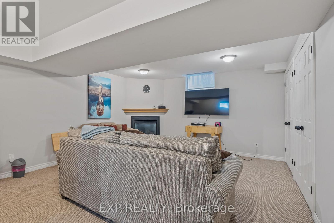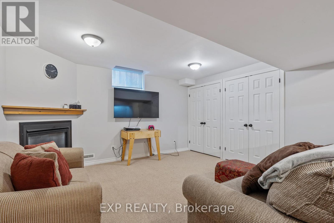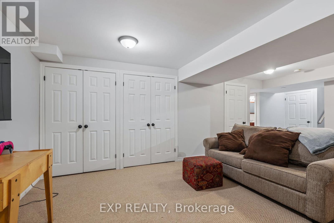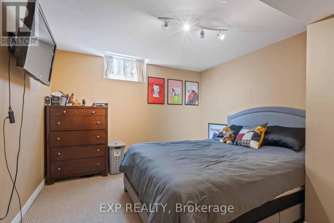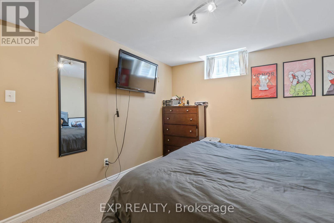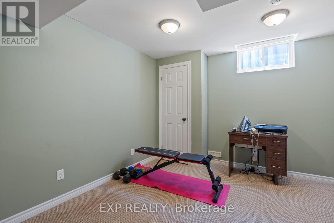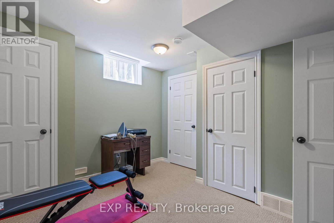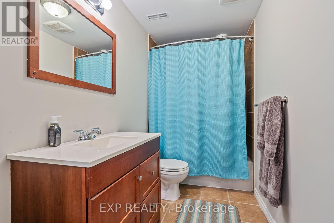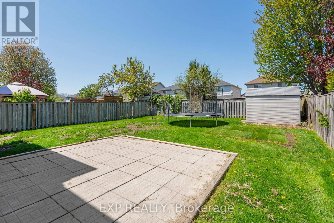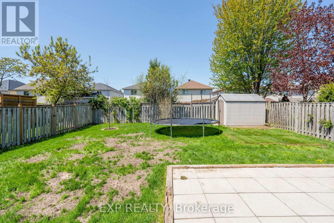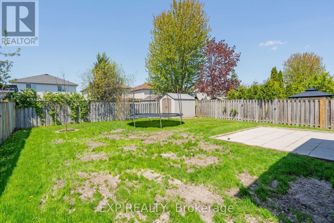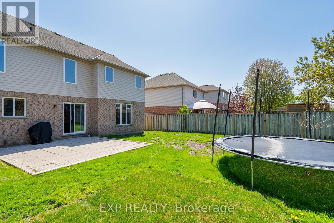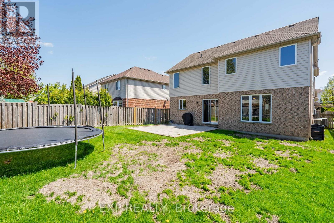1098 Staghorn Crescent, London East (East A), Ontario N5Y 5R1 (28296076)
1098 Staghorn Crescent London East (East A), Ontario N5Y 5R1
$778,900
Located on a quiet street in a well-established neighbourhood, this spacious 4+2 bedroom, 3.5 bathroom home offers exceptional flexibility for large families, multigenerational living or anyone needing room to grow. The second floor features 4 large bedrooms including a primary suite with a walk-in closet and 4-piece ensuite with soaker tub. The main floor includes a spacious living room, dining room off the kitchen and eating nook with island. The finished lower level provides 2 additional bedrooms (not legal bedrooms but closet and window in each), a full bathroom, a large rec room and plenty of storage. Situated on a nice spacious lot with a fully fenced yard and double garage. Furnace and A/C updated in 2018. Solar contract with approximately 10 years remaining ($400/year income received). (id:53015)
Property Details
| MLS® Number | X12140911 |
| Property Type | Single Family |
| Community Name | East A |
| Parking Space Total | 6 |
Building
| Bathroom Total | 4 |
| Bedrooms Above Ground | 4 |
| Bedrooms Below Ground | 2 |
| Bedrooms Total | 6 |
| Age | 16 To 30 Years |
| Amenities | Fireplace(s) |
| Appliances | Dishwasher, Dryer, Stove, Washer, Refrigerator |
| Basement Development | Finished |
| Basement Type | N/a (finished) |
| Construction Style Attachment | Detached |
| Cooling Type | Central Air Conditioning |
| Exterior Finish | Brick, Vinyl Siding |
| Fireplace Present | Yes |
| Fireplace Total | 1 |
| Foundation Type | Poured Concrete |
| Half Bath Total | 1 |
| Heating Fuel | Natural Gas |
| Heating Type | Forced Air |
| Stories Total | 2 |
| Size Interior | 2000 - 2500 Sqft |
| Type | House |
| Utility Water | Municipal Water |
Parking
| Attached Garage | |
| Garage |
Land
| Acreage | No |
| Sewer | Sanitary Sewer |
| Size Depth | 118 Ft ,1 In |
| Size Frontage | 47 Ft ,4 In |
| Size Irregular | 47.4 X 118.1 Ft |
| Size Total Text | 47.4 X 118.1 Ft |
| Zoning Description | R1-5 |
Rooms
| Level | Type | Length | Width | Dimensions |
|---|---|---|---|---|
| Second Level | Primary Bedroom | 4.66 m | 4.63 m | 4.66 m x 4.63 m |
| Second Level | Bedroom 2 | 4.95 m | 3.48 m | 4.95 m x 3.48 m |
| Second Level | Bedroom 3 | 4.17 m | 3.22 m | 4.17 m x 3.22 m |
| Second Level | Bedroom 4 | 5.13 m | 3.18 m | 5.13 m x 3.18 m |
| Basement | Recreational, Games Room | 6.58 m | 6.3 m | 6.58 m x 6.3 m |
| Basement | Bedroom | 4.58 m | 3.48 m | 4.58 m x 3.48 m |
| Basement | Bedroom | 3.82 m | 2.95 m | 3.82 m x 2.95 m |
| Main Level | Foyer | 2.01 m | 1.2 m | 2.01 m x 1.2 m |
| Main Level | Living Room | 5.13 m | 6.5 m | 5.13 m x 6.5 m |
| Main Level | Dining Room | 4.95 m | 3.49 m | 4.95 m x 3.49 m |
| Main Level | Eating Area | 3.02 m | 2.02 m | 3.02 m x 2.02 m |
| Main Level | Kitchen | 2.43 m | 3.6 m | 2.43 m x 3.6 m |
| Main Level | Laundry Room | 2.33 m | 1.79 m | 2.33 m x 1.79 m |
https://www.realtor.ca/real-estate/28296076/1098-staghorn-crescent-london-east-east-a-east-a
Interested?
Contact us for more information
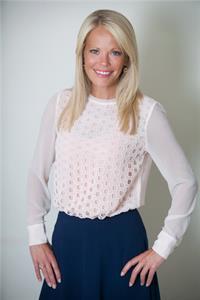
Angela Westerik
Broker
(519) 860-5443

380 Wellington Street
London, Ontario N6A 5B5

Shawn Westerik
Broker
(519) 854-7557
www.communityre.ca/

380 Wellington Street
London, Ontario N6A 5B5
Contact me
Resources
About me
Nicole Bartlett, Sales Representative, Coldwell Banker Star Real Estate, Brokerage
© 2023 Nicole Bartlett- All rights reserved | Made with ❤️ by Jet Branding
