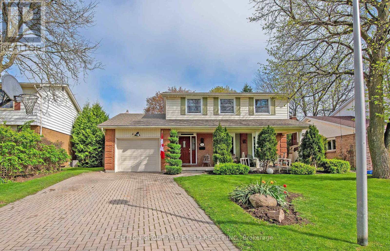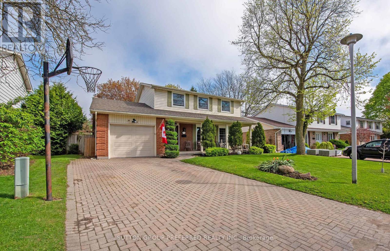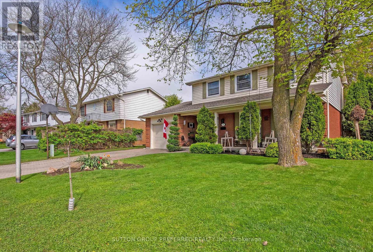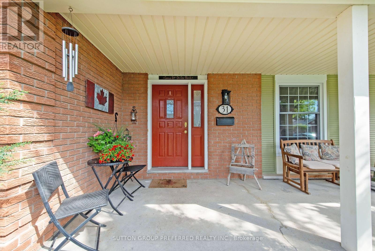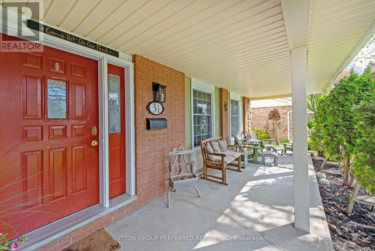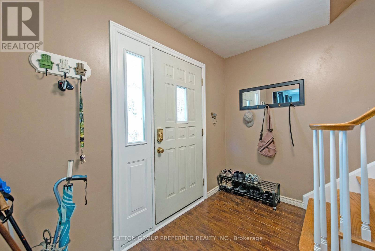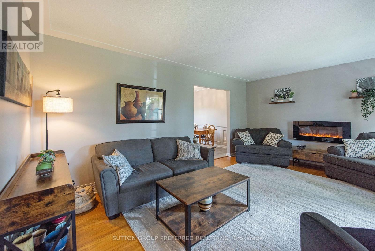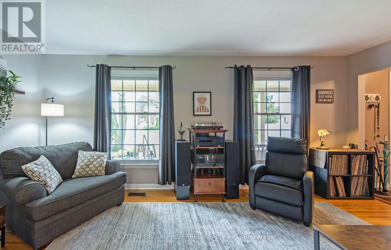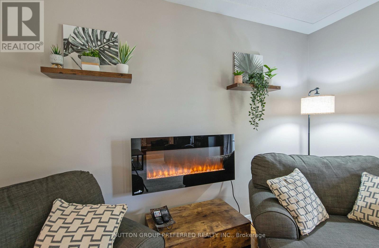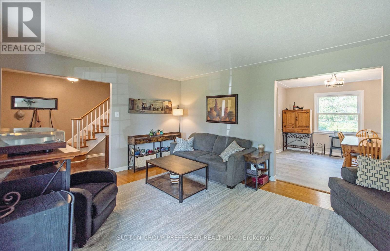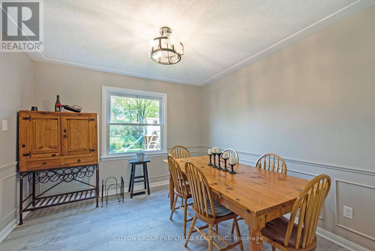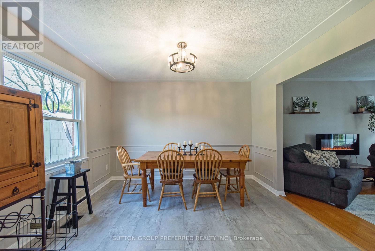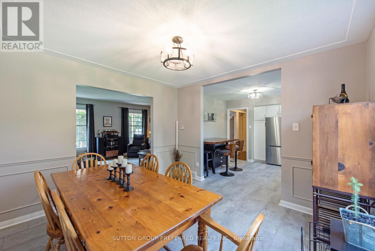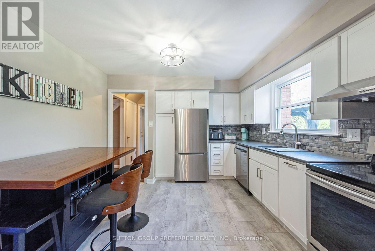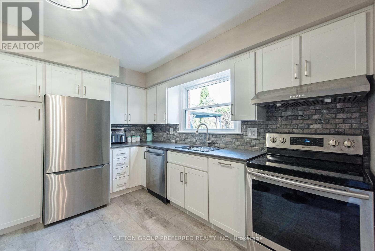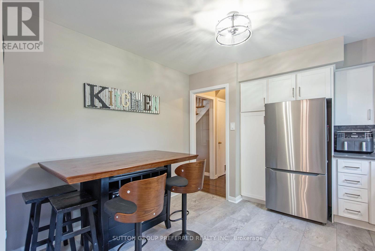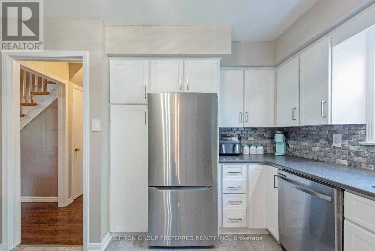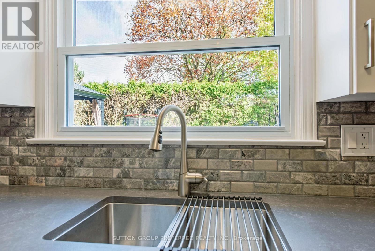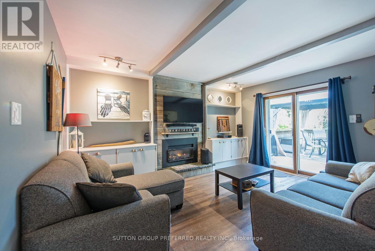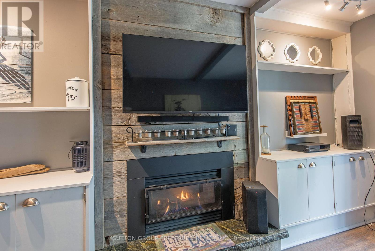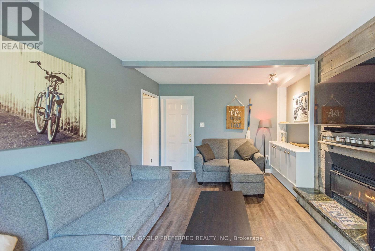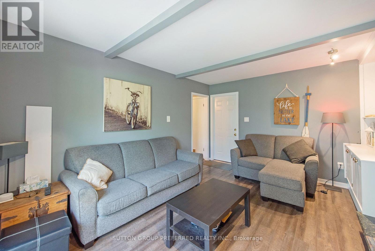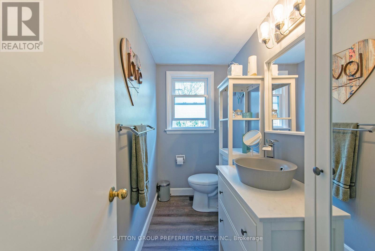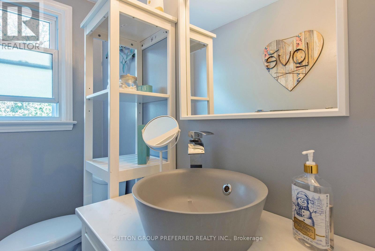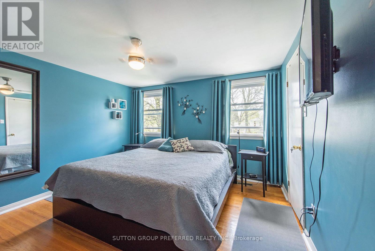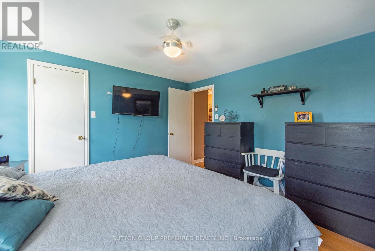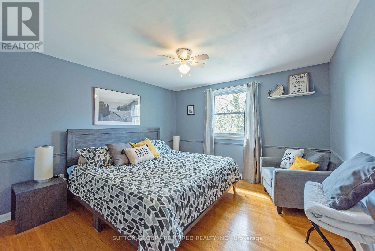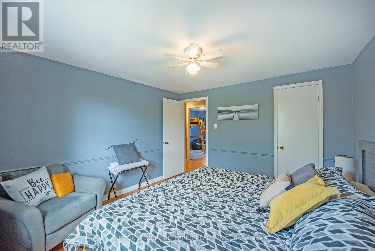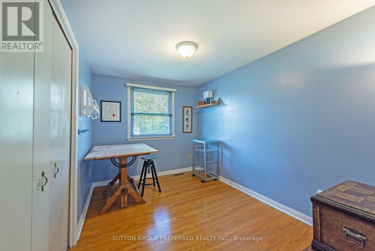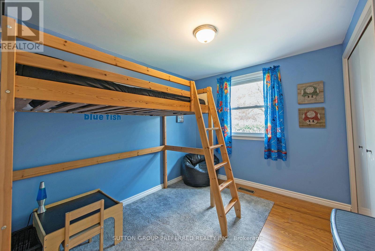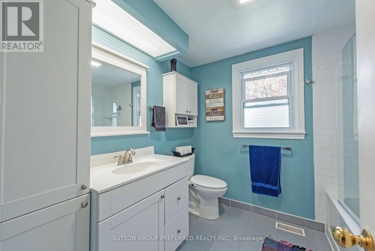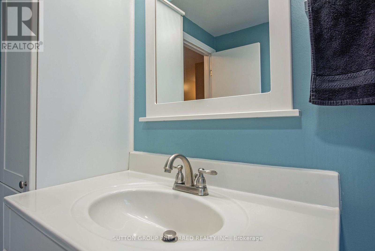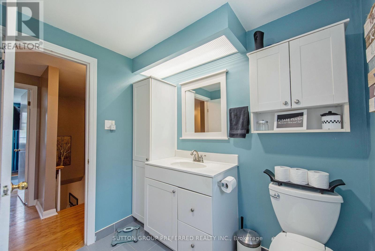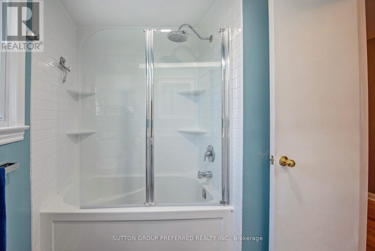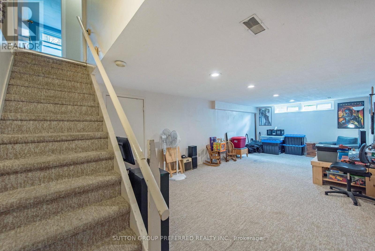31 Milford Crescent, London North (North G), Ontario N5X 1A9 (28296077)
31 Milford Crescent London North (North G), Ontario N5X 1A9
$729,000
Welcome to 31 Milford Cr, a stunning two-storey residence nestled in the heart of the sought-after Stoneybrook neighborhood. Surrounded by mature trees and impeccably manicured gardens, this captivating property offers a serene escape within the city, perfect for enjoying your morning coffee on the covered front porch. Inside, discover a spacious haven boasting four bedrooms, ideal for a growing family. The kitchen is bathed in natural sunlight and offers a picturesque view of the backyard. A cozy gas-burning fireplace in the den adds warmth and charm, enhancing the home's welcoming aura. Extend your living space to the partially finished basement, complete with a recreation room, games area, laundry room, and additional storage, catering to all your family's needs. Outdoor living is equally enchanting with a large and private deck featuring a gazebo, perfect for seasonal barbecues. The attached single-car garage is coupled with a wide driveway allowing for multiple car parking for big family gatherings. Pride of ownership is evident throughout the home. This residence is not just a family sanctuary, but also positions you near top-tier amenities, including a short 5-minute walk to Stoneybrook Elementary School and steps to Hastings Park. Embrace a lifestyle of comfort and community in this delightful treasure. (id:53015)
Property Details
| MLS® Number | X12140917 |
| Property Type | Single Family |
| Community Name | North G |
| Equipment Type | Water Heater |
| Features | Flat Site, Dry |
| Parking Space Total | 5 |
| Rental Equipment Type | Water Heater |
Building
| Bathroom Total | 2 |
| Bedrooms Above Ground | 4 |
| Bedrooms Total | 4 |
| Amenities | Fireplace(s) |
| Appliances | Dishwasher, Dryer, Stove, Washer, Refrigerator |
| Basement Type | Full |
| Construction Style Attachment | Detached |
| Cooling Type | Central Air Conditioning |
| Exterior Finish | Brick |
| Fireplace Present | Yes |
| Foundation Type | Concrete |
| Half Bath Total | 1 |
| Heating Fuel | Natural Gas |
| Heating Type | Forced Air |
| Stories Total | 2 |
| Size Interior | 1500 - 2000 Sqft |
| Type | House |
| Utility Water | Municipal Water |
Parking
| Attached Garage | |
| Garage |
Land
| Acreage | No |
| Sewer | Sanitary Sewer |
| Size Frontage | 55 Ft |
| Size Irregular | 55 Ft |
| Size Total Text | 55 Ft |
| Zoning Description | R1-8 |
Rooms
| Level | Type | Length | Width | Dimensions |
|---|---|---|---|---|
| Second Level | Bedroom | 2.49 m | 4.3 m | 2.49 m x 4.3 m |
| Second Level | Bedroom 2 | 2.58 m | 3.04 m | 2.58 m x 3.04 m |
| Second Level | Bedroom 3 | 3.51 m | 3.68 m | 3.51 m x 3.68 m |
| Second Level | Primary Bedroom | 3.75 m | 3.8 m | 3.75 m x 3.8 m |
| Basement | Workshop | 3.58 m | 2.71 m | 3.58 m x 2.71 m |
| Basement | Laundry Room | 4.67 m | 3.47 m | 4.67 m x 3.47 m |
| Basement | Recreational, Games Room | 8.22 m | 3.79 m | 8.22 m x 3.79 m |
| Main Level | Family Room | 3.52 m | 4.55 m | 3.52 m x 4.55 m |
| Main Level | Kitchen | 3.57 m | 3.52 m | 3.57 m x 3.52 m |
| Main Level | Living Room | 5.53 m | 3.73 m | 5.53 m x 3.73 m |
| Main Level | Dining Room | 3.29 m | 3.52 m | 3.29 m x 3.52 m |
https://www.realtor.ca/real-estate/28296077/31-milford-crescent-london-north-north-g-north-g
Interested?
Contact us for more information
Contact me
Resources
About me
Nicole Bartlett, Sales Representative, Coldwell Banker Star Real Estate, Brokerage
© 2023 Nicole Bartlett- All rights reserved | Made with ❤️ by Jet Branding
