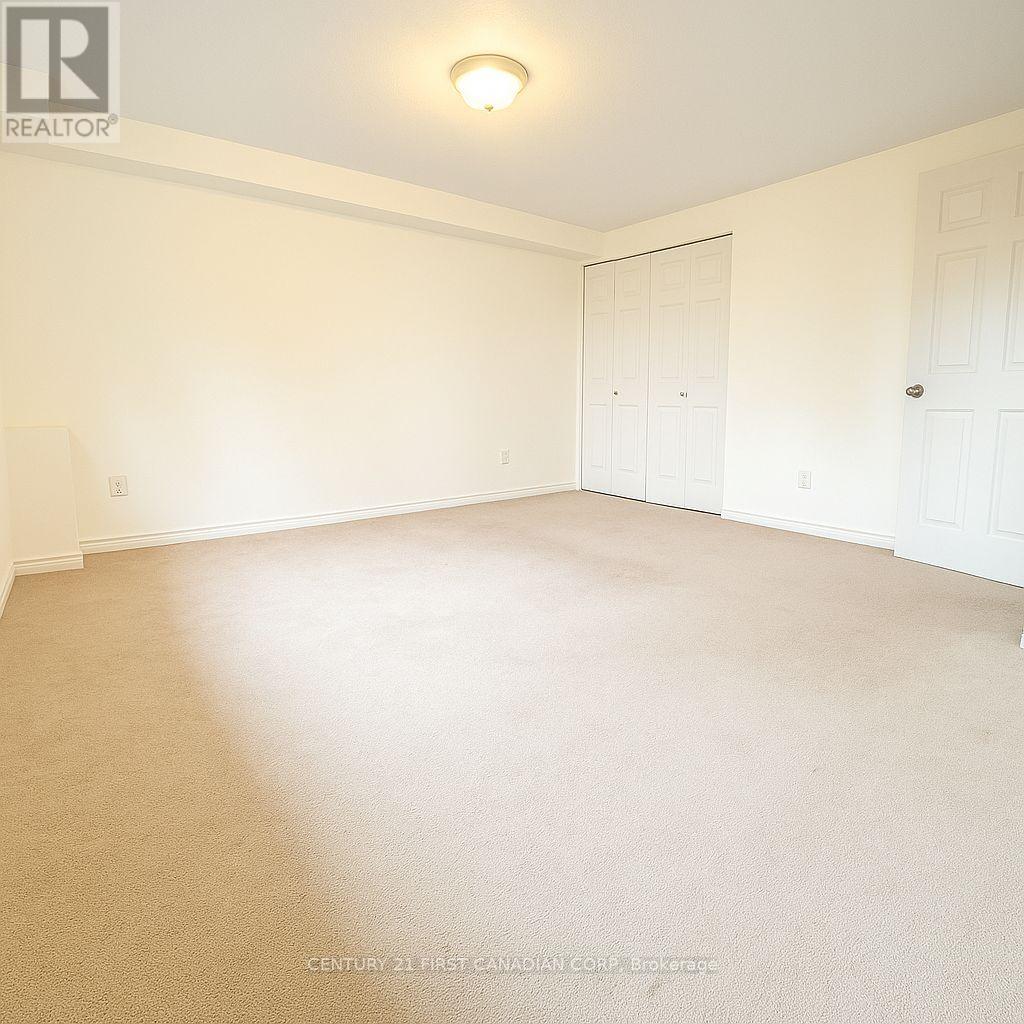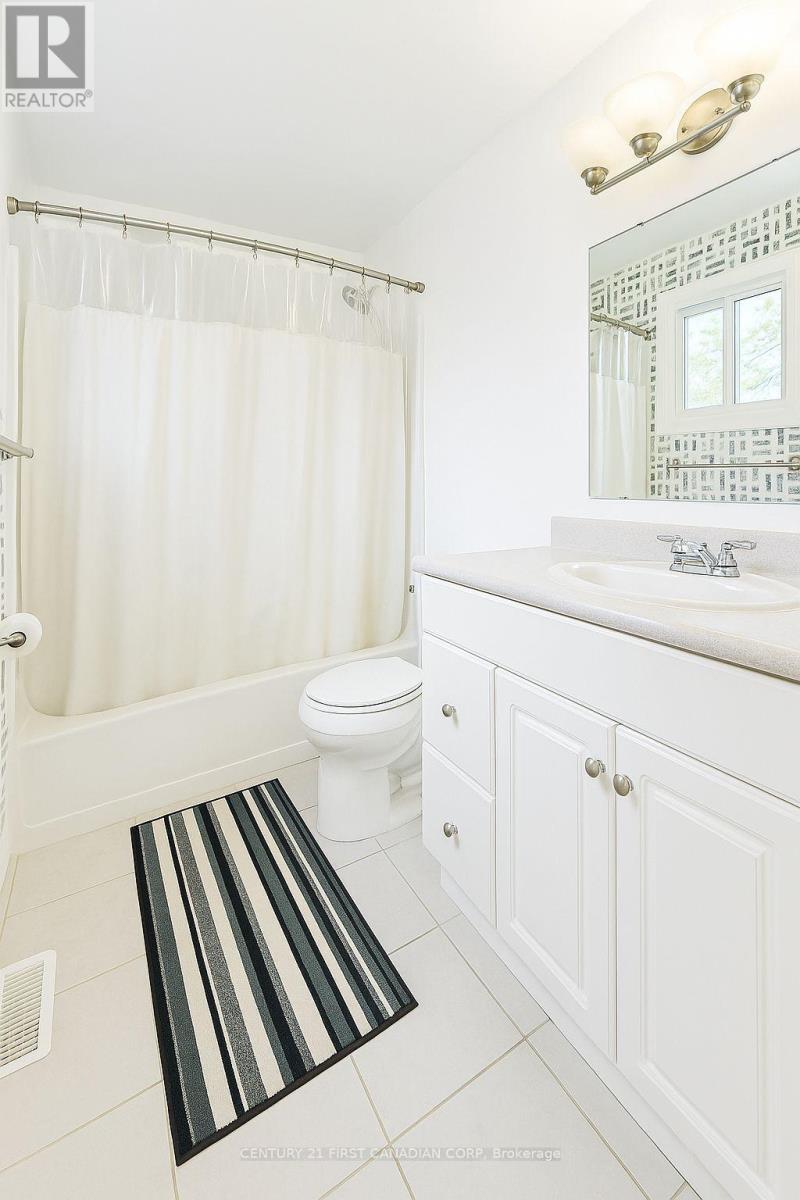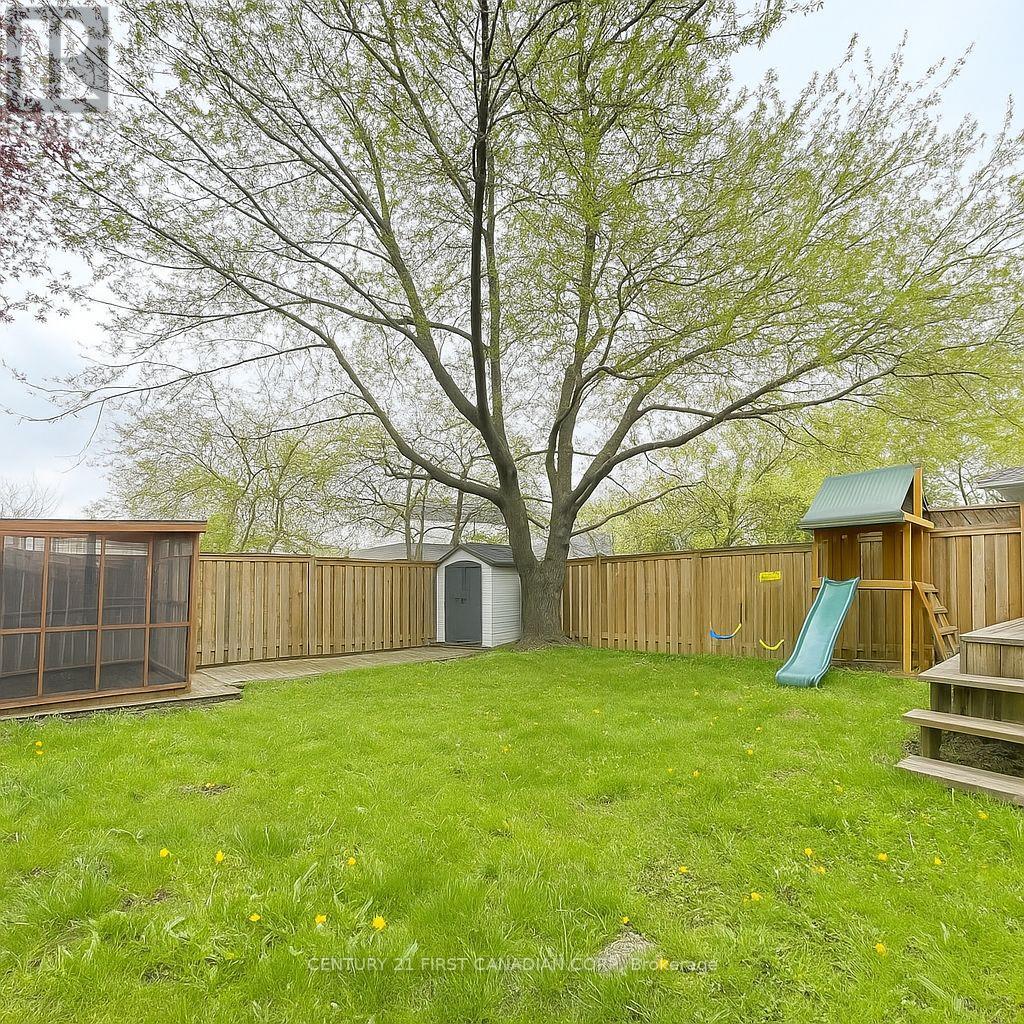124 Ardsley Crescent, London North (North I), Ontario N6G 3W7 (28294889)
124 Ardsley Crescent London North (North I), Ontario N6G 3W7
$2,450 Monthly
Convenient location steps away from Banting SS, Wilfred Jury PS, Sherwood Forest Mall, Canada Games Aquatics Centre. Walk 5min to bus stop, and bust takes you directly to Western University. Situated in a quiet crescent. This unfurnished home has a lot of recent updates: newer stainless steel kitchen appliances, side-by-side refrigerator, driveway and roof. Air conditioning and furnace were replaced in 2019 for tenants to comfortably enjoy. Fenced yard allow tenants to enjoy high privacy. Perfect for small family there is also a treehouse with slide in the backyard! Tenant is responsible for all unitalities. 12 months lease minimum, ad tenant insurance is required before possession. (id:53015)
Property Details
| MLS® Number | X12140278 |
| Property Type | Single Family |
| Community Name | North I |
| Features | Dry |
| Parking Space Total | 2 |
| Structure | Deck |
Building
| Bathroom Total | 2 |
| Bedrooms Above Ground | 3 |
| Bedrooms Total | 3 |
| Age | 31 To 50 Years |
| Appliances | Oven - Built-in |
| Basement Development | Finished |
| Basement Type | N/a (finished) |
| Construction Style Attachment | Detached |
| Cooling Type | Central Air Conditioning |
| Exterior Finish | Brick, Vinyl Siding |
| Fire Protection | Smoke Detectors |
| Fireplace Present | Yes |
| Foundation Type | Poured Concrete |
| Half Bath Total | 1 |
| Heating Fuel | Natural Gas |
| Heating Type | Forced Air |
| Stories Total | 2 |
| Size Interior | 1100 - 1500 Sqft |
| Type | House |
| Utility Water | Municipal Water |
Parking
| No Garage |
Land
| Acreage | No |
| Fence Type | Fully Fenced, Fenced Yard |
| Sewer | Sanitary Sewer |
Rooms
| Level | Type | Length | Width | Dimensions |
|---|---|---|---|---|
| Second Level | Primary Bedroom | 4.32 m | 4.34 m | 4.32 m x 4.34 m |
| Second Level | Bedroom | 3.96 m | 2.95 m | 3.96 m x 2.95 m |
| Second Level | Bedroom | 2.9 m | 2.59 m | 2.9 m x 2.59 m |
| Second Level | Bathroom | 2.9 m | 1.57 m | 2.9 m x 1.57 m |
| Lower Level | Family Room | 5.64 m | 4.57 m | 5.64 m x 4.57 m |
| Main Level | Living Room | 6.27 m | 4.57 m | 6.27 m x 4.57 m |
| Main Level | Kitchen | 2.44 m | 4.57 m | 2.44 m x 4.57 m |
| Main Level | Bathroom | 2.01 m | 0.97 m | 2.01 m x 0.97 m |
Utilities
| Sewer | Installed |
https://www.realtor.ca/real-estate/28294889/124-ardsley-crescent-london-north-north-i-north-i
Interested?
Contact us for more information
Contact me
Resources
About me
Nicole Bartlett, Sales Representative, Coldwell Banker Star Real Estate, Brokerage
© 2023 Nicole Bartlett- All rights reserved | Made with ❤️ by Jet Branding













