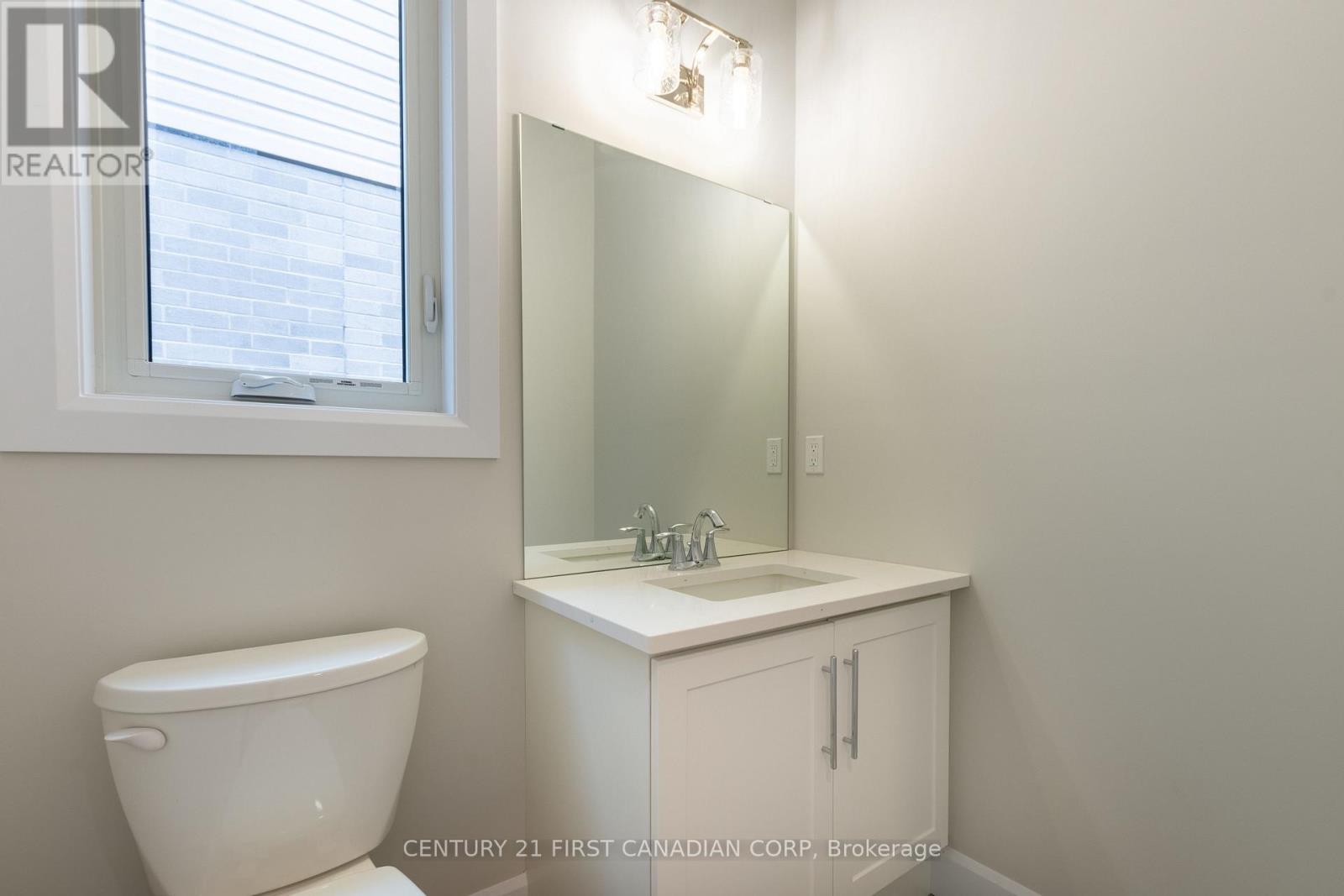6453 Royal Magnolia Avenue W, London South (South V), Ontario N6P 0K2 (28290781)
6453 Royal Magnolia Avenue W London South (South V), Ontario N6P 0K2
$2,750 Monthly
Welcome to this beautifully maintained, move-in ready detached home offering 1,720sq.ft. of bright , modern living space in London's desirable Magnolia Fields neighborhood. Located in the family-friendly Lambeth area, this nearly-new home is just one year old and boasts easy access to Highways 401&402, top-rated schools, restaurants, gyms, and the Amazon fulfillment center. Step inside to a grand two-storey foyer that opens into a spacious, open-concept main floor-perfect for entertaining or family living. The chef-inspired kitchen flows seamlessly into the dining and family room areas, all filled with natural light from large windows throughout. Upstairs, you'll find three generously sized bedrooms, two full bathrooms, a versatile loft space ideal for a home office or play area, and the convenience of second-floor laundry. The unfinished basement offers endless potential for a custom recreation room, home gym, or media space. Don't miss your opportunity to call this stunning property your home in one of London's most up-and-coming communities. Being offered for 2,750 + Utilities (id:53015)
Property Details
| MLS® Number | X12138442 |
| Property Type | Single Family |
| Community Name | South V |
| Community Features | Community Centre, School Bus |
| Features | Flat Site, Dry, In Suite Laundry |
| Parking Space Total | 2 |
Building
| Bathroom Total | 3 |
| Bedrooms Above Ground | 3 |
| Bedrooms Total | 3 |
| Age | 0 To 5 Years |
| Basement Development | Unfinished |
| Basement Type | N/a (unfinished) |
| Construction Style Attachment | Detached |
| Cooling Type | Central Air Conditioning |
| Exterior Finish | Brick, Shingles |
| Foundation Type | Poured Concrete |
| Half Bath Total | 1 |
| Heating Fuel | Natural Gas |
| Heating Type | Forced Air |
| Stories Total | 2 |
| Size Interior | 1500 - 2000 Sqft |
| Type | House |
| Utility Water | Municipal Water |
Parking
| Attached Garage | |
| Garage |
Land
| Acreage | No |
| Sewer | Sanitary Sewer |
| Size Depth | 115 Ft ,1 In |
| Size Frontage | 30 Ft ,1 In |
| Size Irregular | 30.1 X 115.1 Ft |
| Size Total Text | 30.1 X 115.1 Ft|under 1/2 Acre |
Interested?
Contact us for more information
Amin Chehadi
Broker
(519) 777-5939
https://amin-chehadi.c21.ca/
https://www.facebook.com/amin.chehadi
https://www.linkedin.com/in/amin-chehadi/

Contact me
Resources
About me
Nicole Bartlett, Sales Representative, Coldwell Banker Star Real Estate, Brokerage
© 2023 Nicole Bartlett- All rights reserved | Made with ❤️ by Jet Branding


























