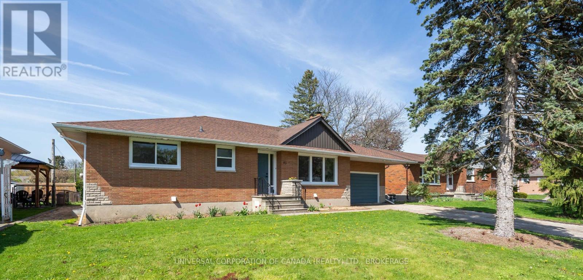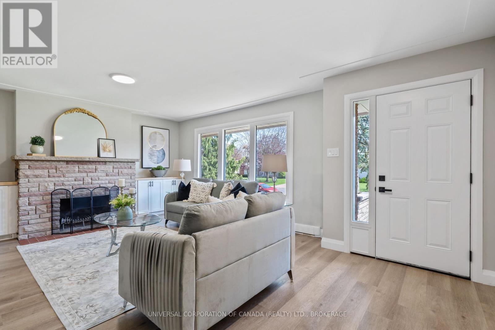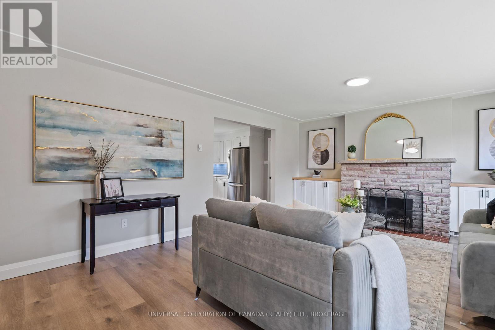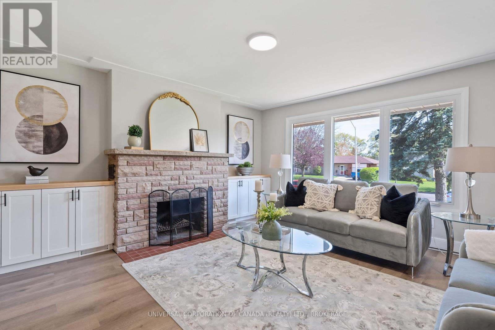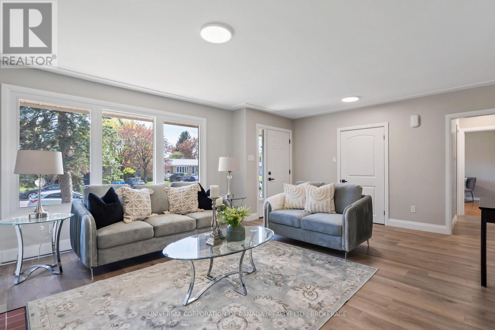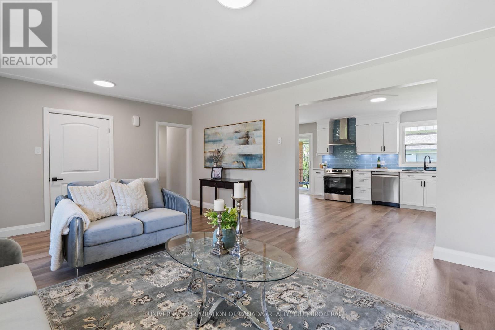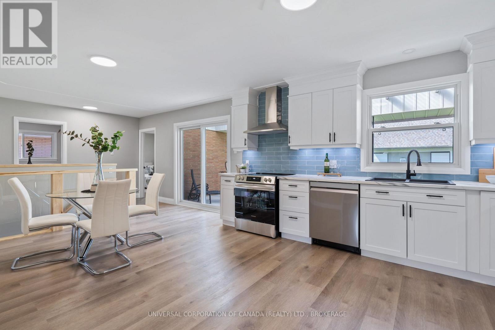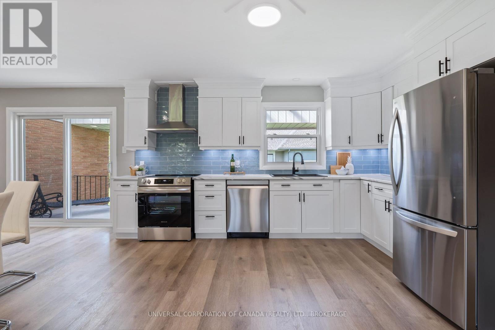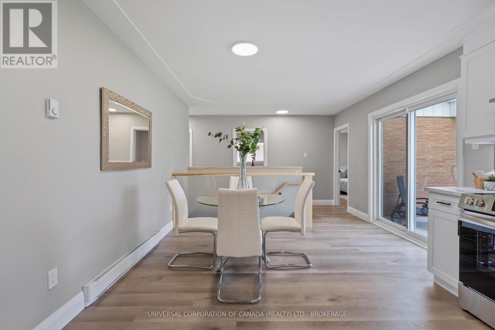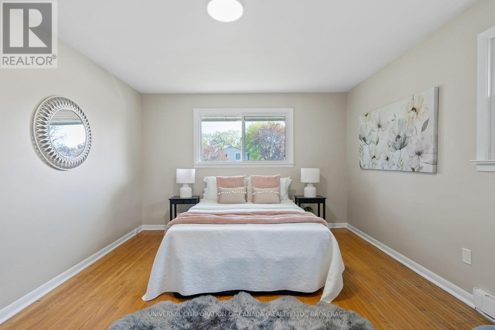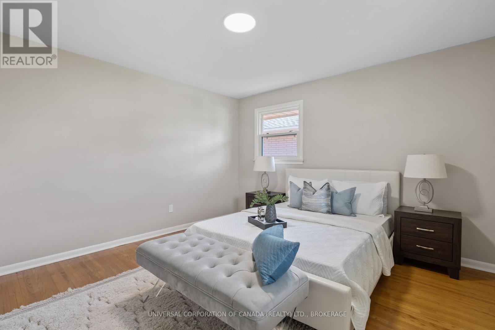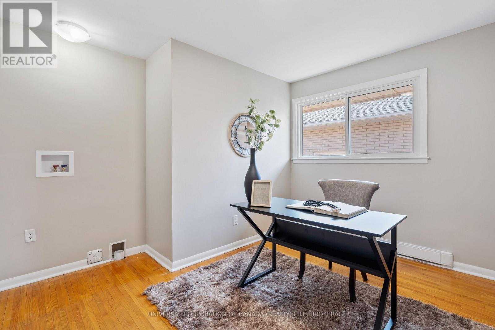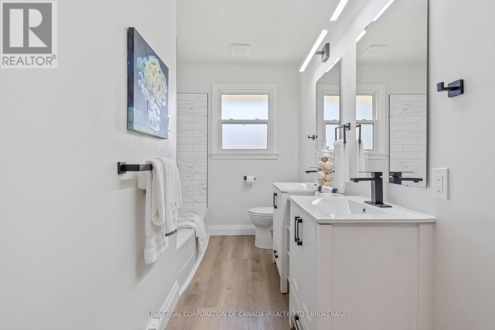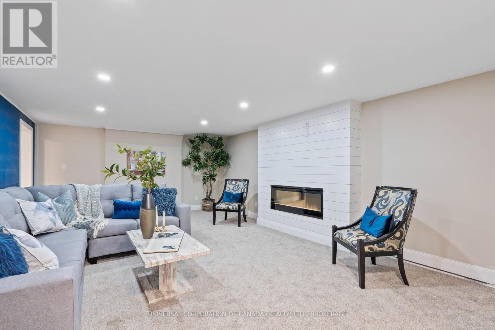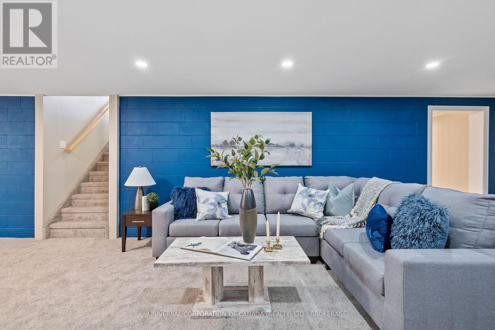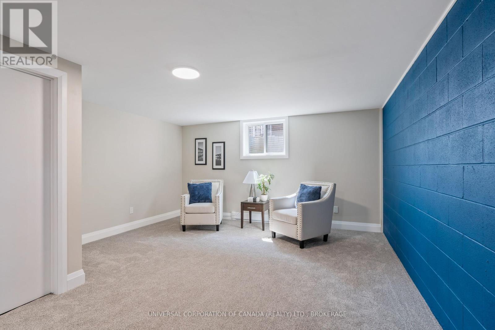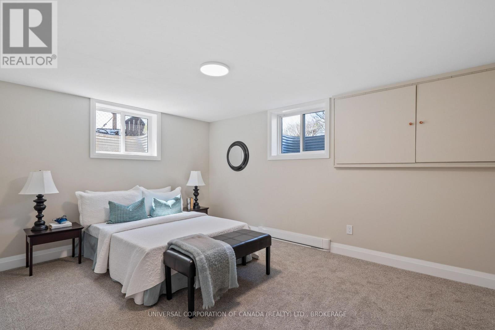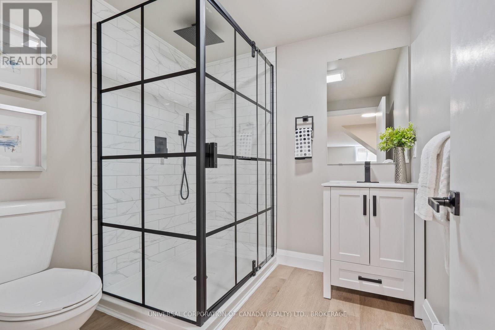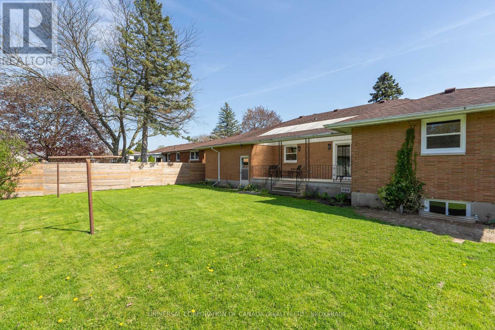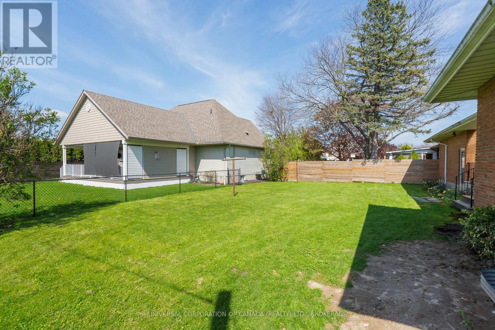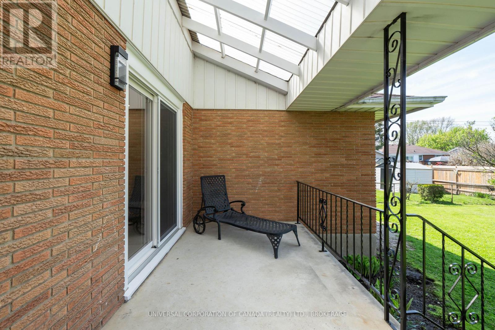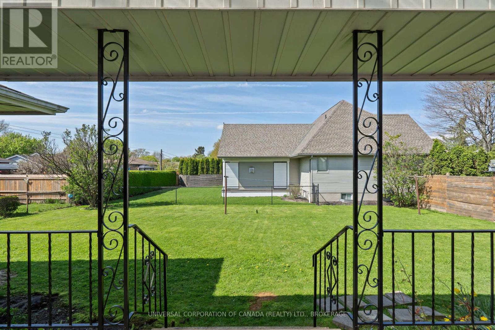40 Fath Avenue, Aylmer, Ontario N5H 1V8 (28281039)
40 Fath Avenue Aylmer, Ontario N5H 1V8
$677,500
Spacious, newly updated family home in very desirable area. Bright living room with wood burning stone fireplace (WETT certified) and built in storage, spacious kitchen/ dining room with new stainless steel appliances, generous sized bedrooms, and tiled bathtub area with rainhead shower and double sinks. Updated efficient electric heat throughout. Plenty of room in bright, finished basement with cozy family room with electric fireplace and room for game tables plus a bonus games room. Spacious, light basement bedroom with egress windows and nearby bathroom with large tiled shower and both hand held and rainhead shower. Enjoy sitting on the covered back porch to watch kids to play in the lovely back yard. Wonderful bright, spacious home just waiting for your family to move in! (id:53015)
Open House
This property has open houses!
5:00 pm
Ends at:7:00 pm
12:00 pm
Ends at:2:00 pm
Property Details
| MLS® Number | X12134020 |
| Property Type | Single Family |
| Community Name | Aylmer |
| Amenities Near By | Park, Place Of Worship |
| Community Features | Community Centre |
| Parking Space Total | 4 |
| Structure | Porch |
Building
| Bathroom Total | 2 |
| Bedrooms Above Ground | 3 |
| Bedrooms Below Ground | 1 |
| Bedrooms Total | 4 |
| Age | 51 To 99 Years |
| Amenities | Fireplace(s) |
| Appliances | Water Heater, Dishwasher, Stove, Refrigerator |
| Architectural Style | Bungalow |
| Basement Development | Finished |
| Basement Type | N/a (finished) |
| Construction Style Attachment | Detached |
| Exterior Finish | Brick |
| Fireplace Present | Yes |
| Fireplace Total | 2 |
| Flooring Type | Hardwood |
| Foundation Type | Poured Concrete |
| Heating Fuel | Electric |
| Heating Type | Baseboard Heaters |
| Stories Total | 1 |
| Size Interior | 1100 - 1500 Sqft |
| Type | House |
| Utility Water | Municipal Water |
Parking
| Attached Garage | |
| Garage |
Land
| Acreage | No |
| Land Amenities | Park, Place Of Worship |
| Sewer | Sanitary Sewer |
| Size Depth | 118 Ft ,8 In |
| Size Frontage | 68 Ft ,2 In |
| Size Irregular | 68.2 X 118.7 Ft |
| Size Total Text | 68.2 X 118.7 Ft |
| Zoning Description | R1 |
Rooms
| Level | Type | Length | Width | Dimensions |
|---|---|---|---|---|
| Basement | Cold Room | 5.689 m | 1.93 m | 5.689 m x 1.93 m |
| Basement | Utility Room | 1.93 m | 1.168 m | 1.93 m x 1.168 m |
| Basement | Family Room | 11.734 m | 4.33 m | 11.734 m x 4.33 m |
| Basement | Bedroom 4 | 4.394 m | 3.34 m | 4.394 m x 3.34 m |
| Basement | Bathroom | 2.133 m | 2.019 m | 2.133 m x 2.019 m |
| Basement | Playroom | 8.026 m | 3.683 m | 8.026 m x 3.683 m |
| Ground Level | Living Room | 5.999 m | 4.559 m | 5.999 m x 4.559 m |
| Ground Level | Kitchen | 6.172 m | 3.657 m | 6.172 m x 3.657 m |
| Ground Level | Bathroom | 3.505 m | 2.032 m | 3.505 m x 2.032 m |
| Ground Level | Primary Bedroom | 4.546 m | 3.683 m | 4.546 m x 3.683 m |
| Ground Level | Bedroom 2 | 4.749 m | 3.784 m | 4.749 m x 3.784 m |
| Ground Level | Bedroom 3 | 2.781 m | 2.616 m | 2.781 m x 2.616 m |
Utilities
| Cable | Available |
| Sewer | Installed |
https://www.realtor.ca/real-estate/28281039/40-fath-avenue-aylmer-aylmer
Interested?
Contact us for more information
Helen Krygsman
Salesperson
(519) 709-1521
Pauline Krygsman
Broker of Record
Contact me
Resources
About me
Nicole Bartlett, Sales Representative, Coldwell Banker Star Real Estate, Brokerage
© 2023 Nicole Bartlett- All rights reserved | Made with ❤️ by Jet Branding


