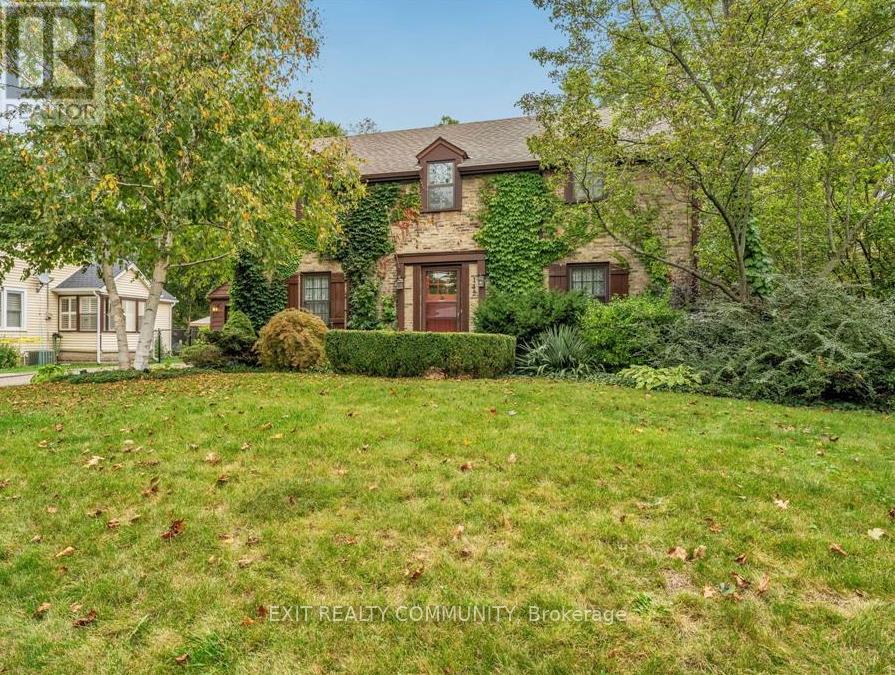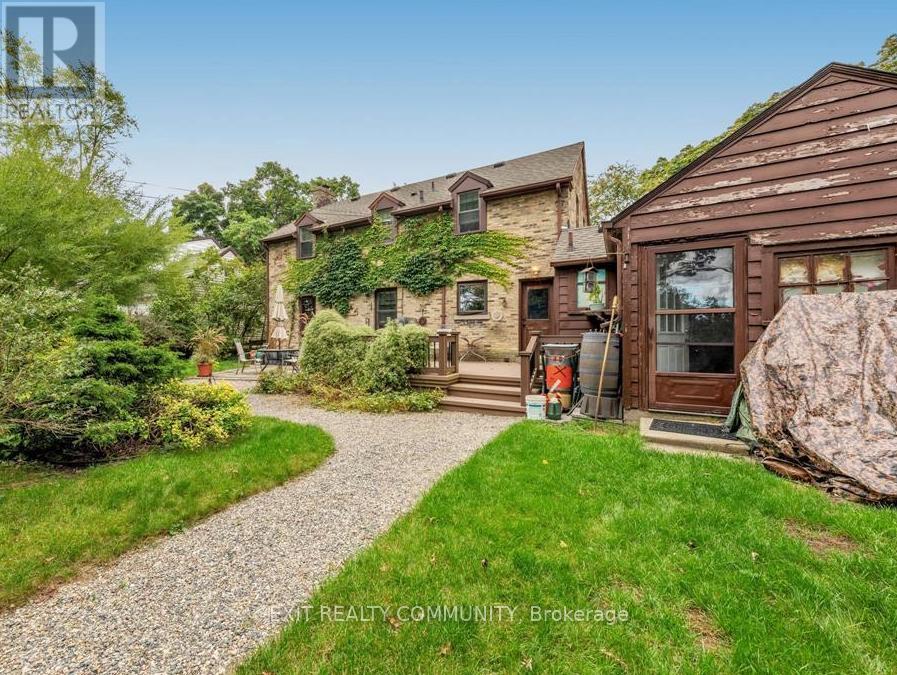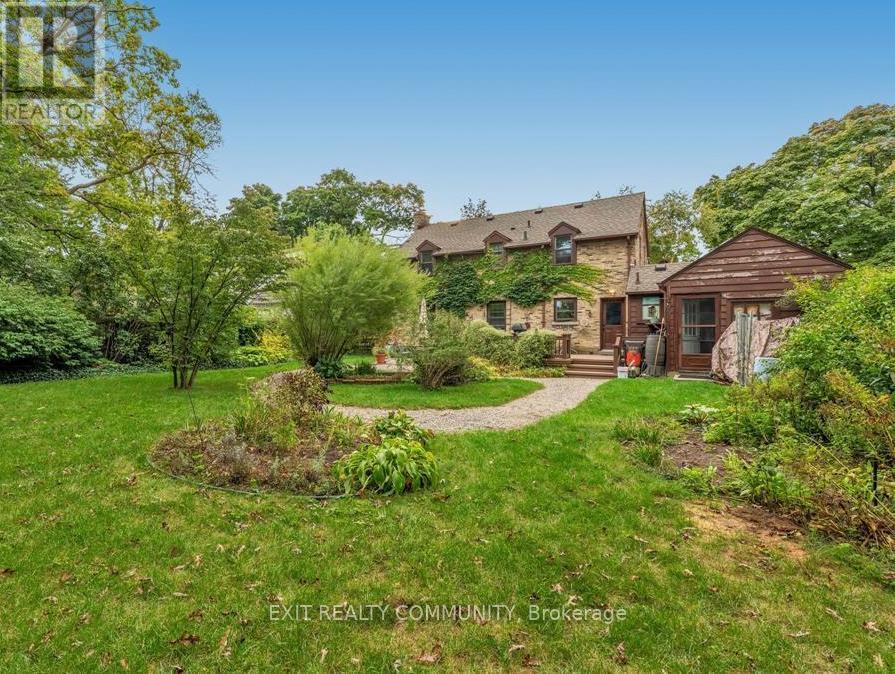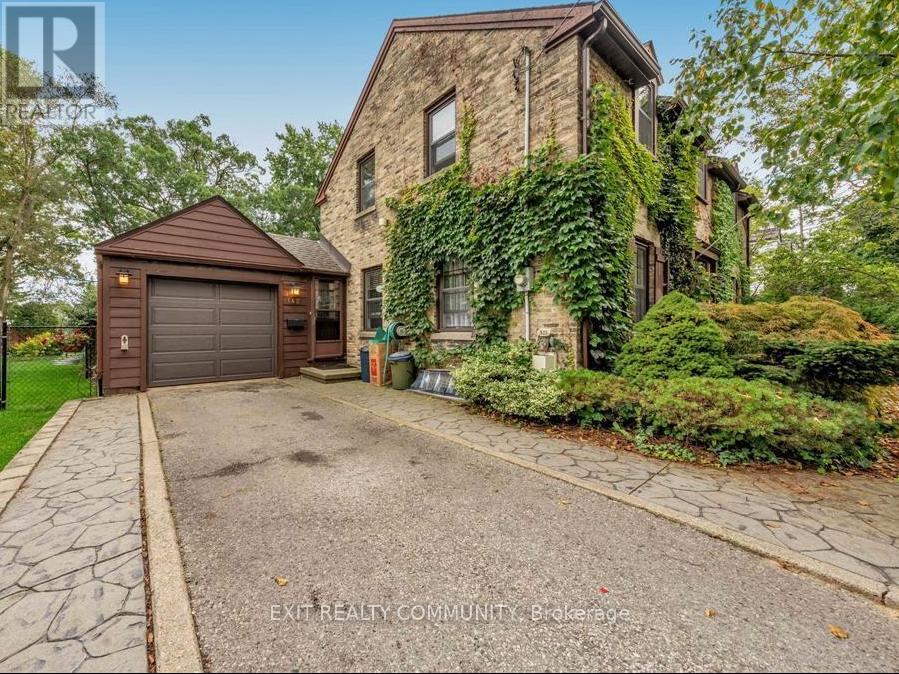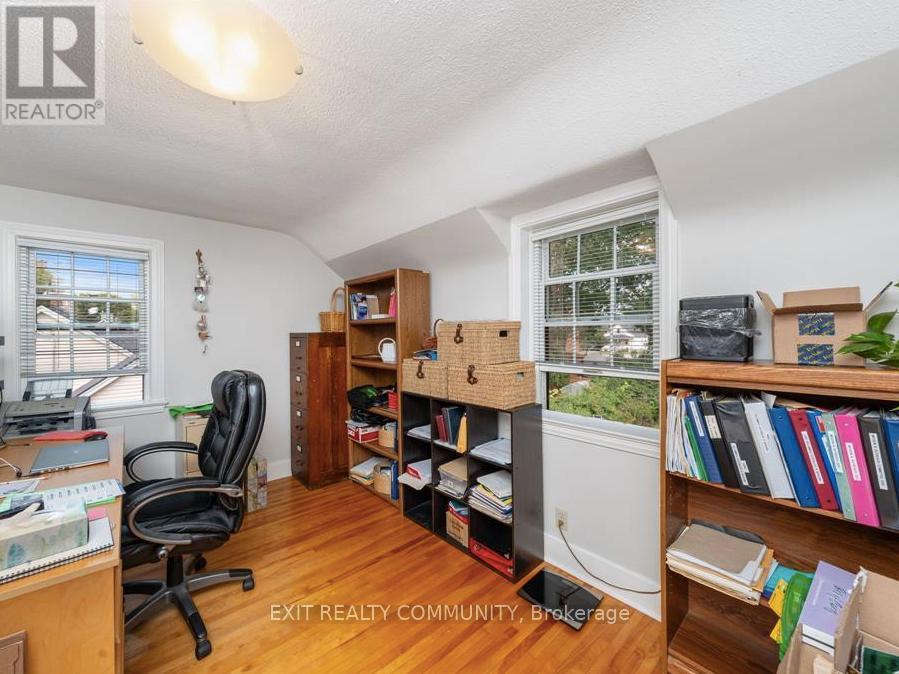142 Cecil Street, Sarnia, Ontario N7T 6W4 (28267823)
142 Cecil Street Sarnia, Ontario N7T 6W4
$539,000
Welcome to your dream home, located in the desirable Watson Woods area of Central Sarnia. This beautifully maintained two-story character home boasts 2 stylish baths and 3+1 spacious bedrooms with the primary bedroom featuring two walk in closets. The numerous upgrades to the home offer the perfect blend of classic charm and modern convenience. As you step inside, you'll be greeted by a warm and inviting atmosphere. The bright, living spaces feature exquisite detailing, from the cabinetry to hardwood floors, creating a cozy yet elegant feel. Step outside to discover your own private oasis! The beautifully landscaped yard features mature trees, vibrant flower beds, and a charming deck area ideal for summer bbq's or quiet evenings under the stars. With tons of recent upgrades throughout, including energy-efficient systems and stylish fixtures, this home is move-in ready. Don't miss your chance to own this exceptional home combining character and modern living. Schedule a private tour today! (id:53015)
Property Details
| MLS® Number | X12127936 |
| Property Type | Single Family |
| Community Name | Sarnia |
| Equipment Type | Water Heater, Furnace |
| Parking Space Total | 4 |
| Rental Equipment Type | Water Heater, Furnace |
Building
| Bathroom Total | 2 |
| Bedrooms Above Ground | 3 |
| Bedrooms Below Ground | 1 |
| Bedrooms Total | 4 |
| Amenities | Fireplace(s) |
| Appliances | Dishwasher, Dryer, Freezer, Washer |
| Basement Development | Finished |
| Basement Type | Full (finished) |
| Construction Style Attachment | Detached |
| Cooling Type | Central Air Conditioning |
| Exterior Finish | Brick |
| Fireplace Present | Yes |
| Fireplace Type | Insert |
| Foundation Type | Brick, Block |
| Heating Fuel | Natural Gas |
| Heating Type | Forced Air |
| Stories Total | 2 |
| Size Interior | 1,500 - 2,000 Ft2 |
| Type | House |
| Utility Water | Municipal Water |
Parking
| Attached Garage | |
| Garage |
Land
| Acreage | No |
| Sewer | Sanitary Sewer |
| Size Depth | 132 Ft |
| Size Frontage | 66 Ft |
| Size Irregular | 66 X 132 Ft |
| Size Total Text | 66 X 132 Ft |
https://www.realtor.ca/real-estate/28267823/142-cecil-street-sarnia-sarnia
Contact Us
Contact us for more information
Natasha Rose Noel
Salesperson
(519) 697-1271
https://natashanoelrealtor.com/
https://www.facebook.com/profile.php?id=61559847034614
100a - 22499 Jefferies Road
Kilworth, Ontario N0L 1R0
Contact me
Resources
About me
Nicole Bartlett, Sales Representative, Coldwell Banker Star Real Estate, Brokerage
© 2023 Nicole Bartlett- All rights reserved | Made with ❤️ by Jet Branding

