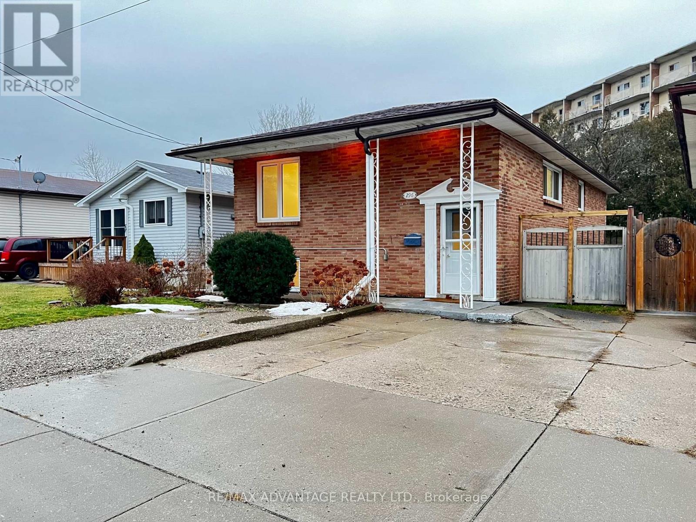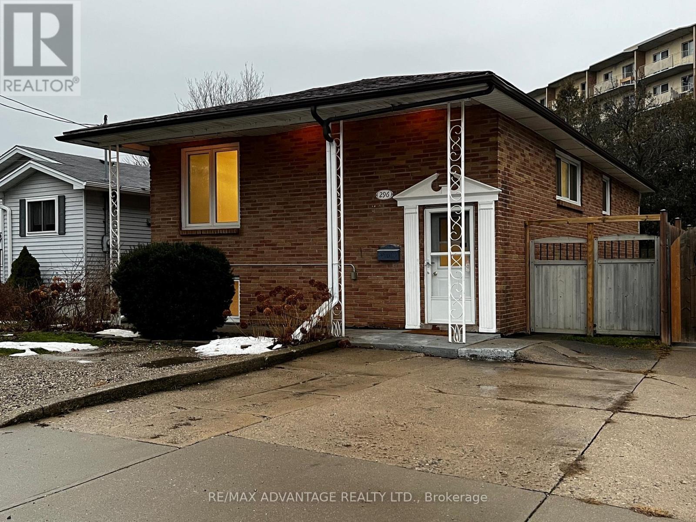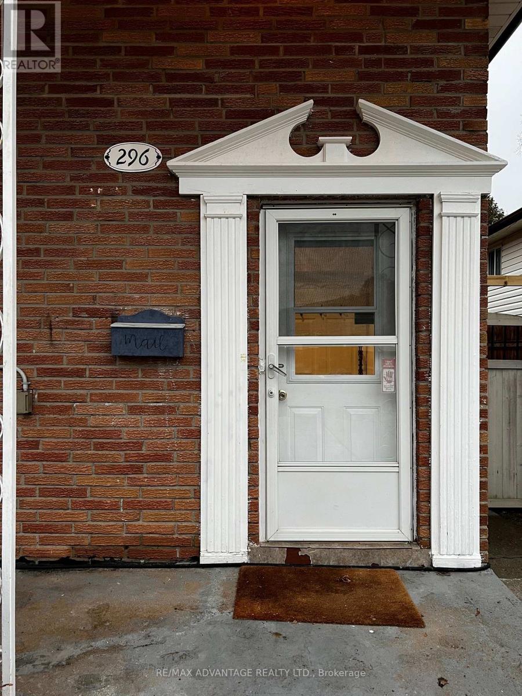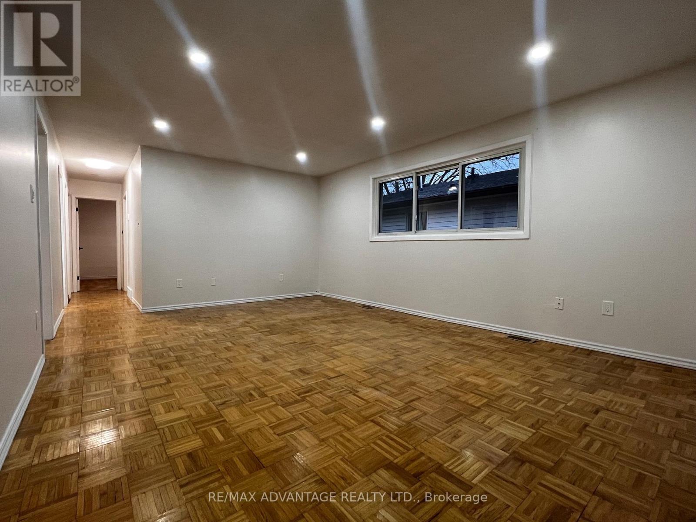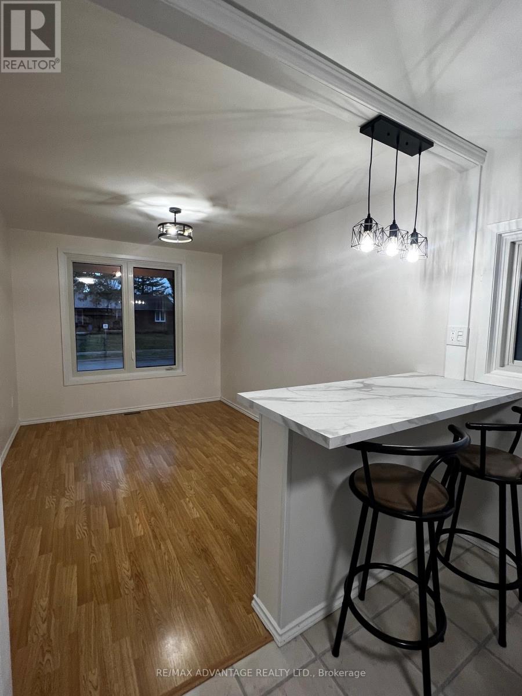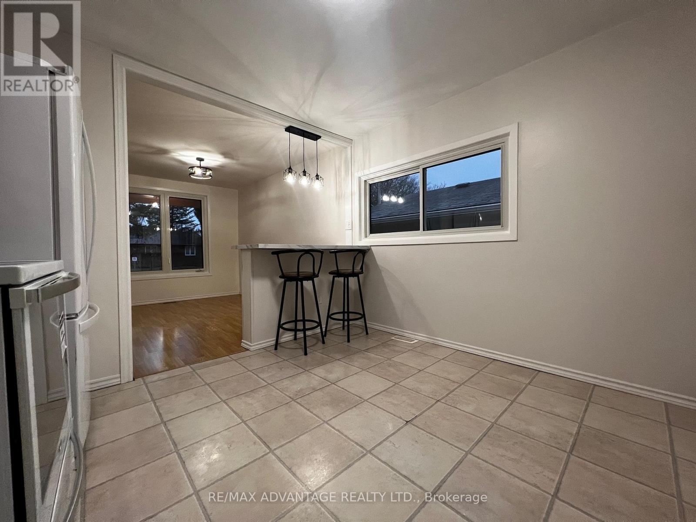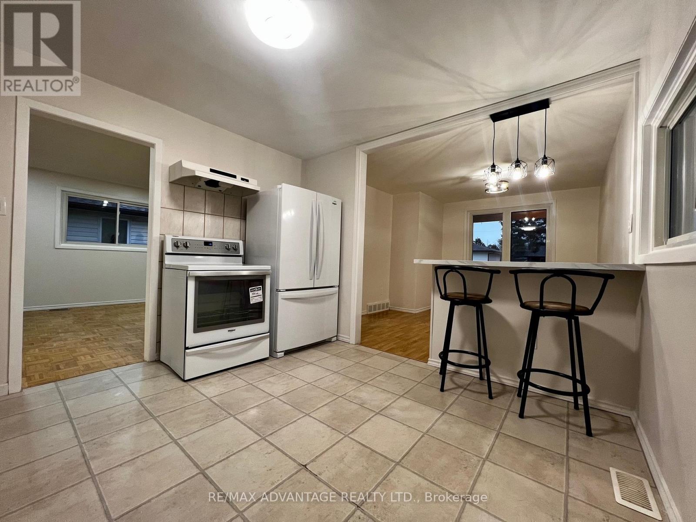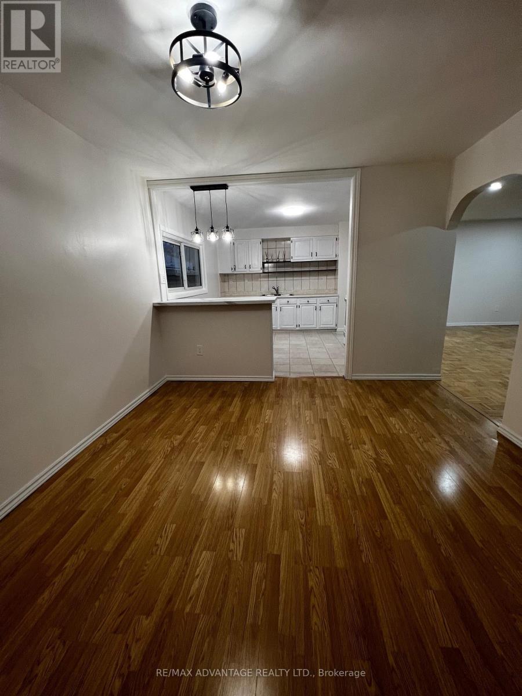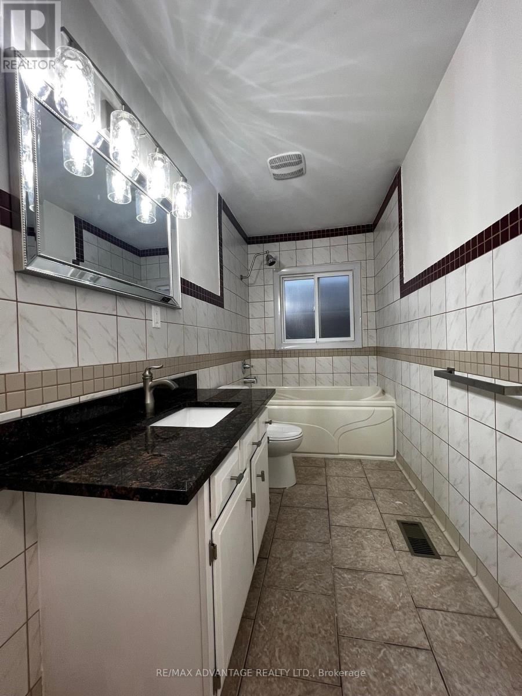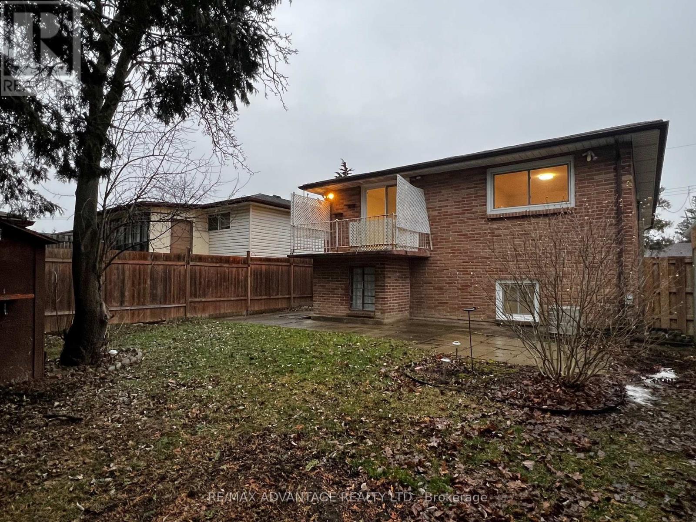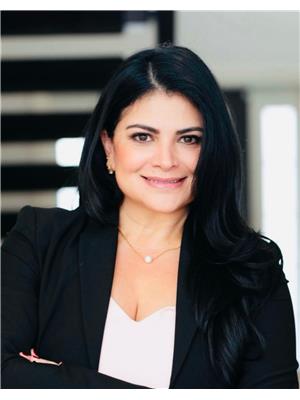1 Upper - 296 Phyllis Street, London South (South E), Ontario N6J 2Z4 (28252592)
1 Upper - 296 Phyllis Street London South (South E), Ontario N6J 2Z4
$2,200 Monthly
FOR RENT- AVAILABLE IMMEDIATELY . Upper unit Available immediately! Bright and Large main floor unit includes 3 bedrooms, 1 Bathroom, separate dining area, large kitchen with peninsula, in-suite laundry, new light fixtures, parking, full fenced patio in the back for summertime enjoyment. Located in a quiet location, bus stop accessible, close proximity to pharmacy, groceries, banks, conservation area/Park, restaurants, easy access to Downtown and Hwy 401/402. Walking distance to Wortley Village where you will find amazing restaurants, bars and patios, live music, outdoor activities and much more. LOWER UNIT is also available for rent, reach out to listing agent for more details. Rental application, credit check, income verification, and references are required. Extra $ 200 flat fee for utilities. (id:53015)
Property Details
| MLS® Number | X12120936 |
| Property Type | Single Family |
| Community Name | South E |
| Features | Carpet Free |
| Parking Space Total | 2 |
| Structure | Porch |
Building
| Bathroom Total | 1 |
| Bedrooms Above Ground | 3 |
| Bedrooms Total | 3 |
| Appliances | Water Heater, Dryer, Stove, Washer, Refrigerator |
| Architectural Style | Raised Bungalow |
| Construction Style Attachment | Detached |
| Cooling Type | Central Air Conditioning |
| Exterior Finish | Brick |
| Flooring Type | Hardwood |
| Foundation Type | Poured Concrete |
| Heating Fuel | Natural Gas |
| Heating Type | Forced Air |
| Stories Total | 1 |
| Size Interior | 1100 - 1500 Sqft |
| Type | House |
| Utility Water | Municipal Water |
Parking
| No Garage |
Land
| Acreage | No |
| Sewer | Sanitary Sewer |
| Size Depth | 104 Ft ,9 In |
| Size Frontage | 37 Ft |
| Size Irregular | 37 X 104.8 Ft |
| Size Total Text | 37 X 104.8 Ft |
Rooms
| Level | Type | Length | Width | Dimensions |
|---|---|---|---|---|
| Main Level | Living Room | 4 m | 5.3 m | 4 m x 5.3 m |
| Main Level | Dining Room | 4.04 m | 3.48 m | 4.04 m x 3.48 m |
| Main Level | Kitchen | 4 m | 3.07 m | 4 m x 3.07 m |
| Main Level | Primary Bedroom | 4.67 m | 3.4 m | 4.67 m x 3.4 m |
| Main Level | Bedroom 2 | 3.68 m | 3.15 m | 3.68 m x 3.15 m |
| Main Level | Bedroom 3 | 3.06 m | 2.95 m | 3.06 m x 2.95 m |
| Main Level | Laundry Room | 0.91 m | 1.21 m | 0.91 m x 1.21 m |
https://www.realtor.ca/real-estate/28252592/1-upper-296-phyllis-street-london-south-south-e-south-e
Interested?
Contact us for more information
Contact me
Resources
About me
Nicole Bartlett, Sales Representative, Coldwell Banker Star Real Estate, Brokerage
© 2023 Nicole Bartlett- All rights reserved | Made with ❤️ by Jet Branding
