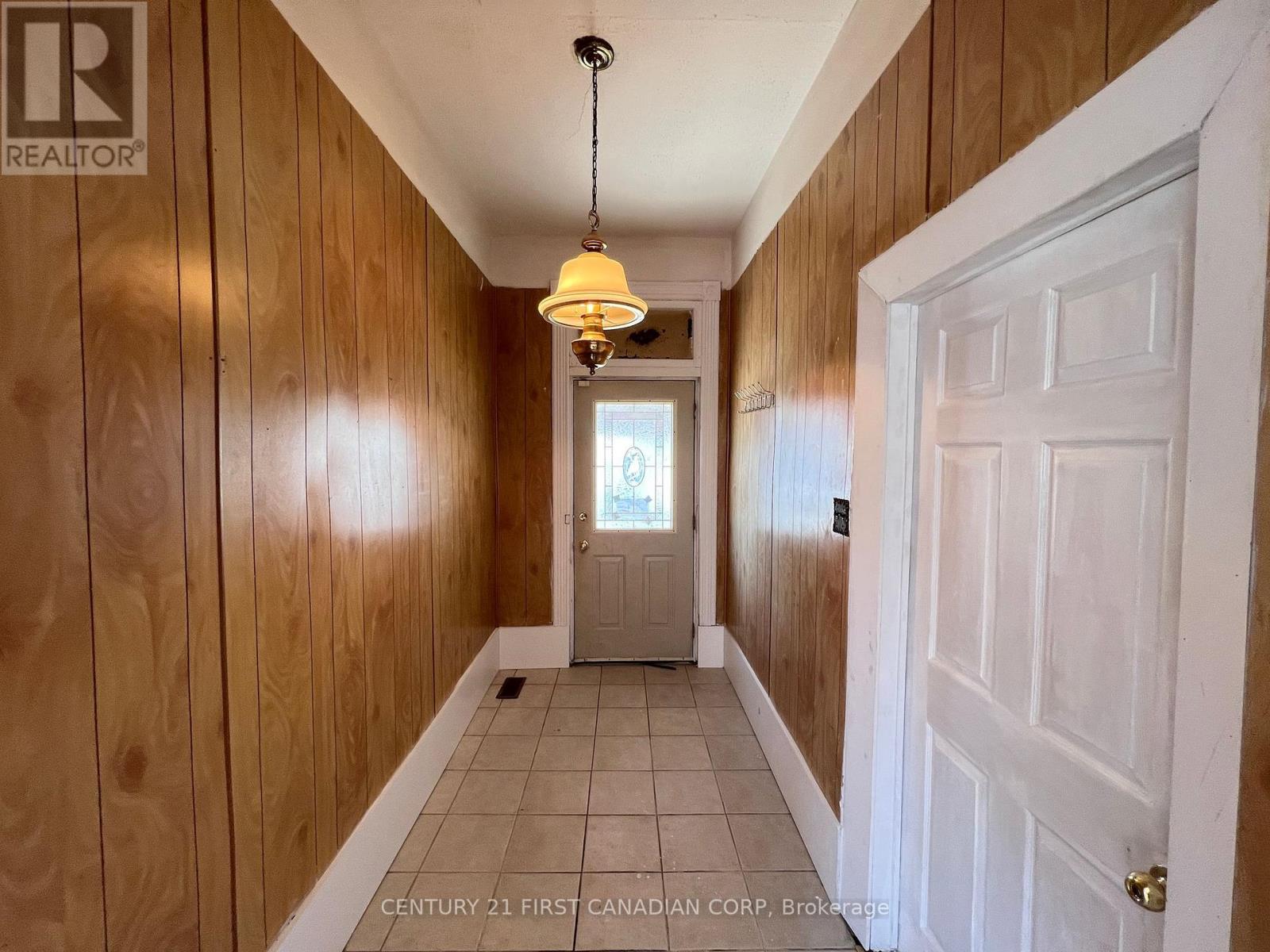2 Pearl Street, London East (East L), Ontario N5Z 1X2 (28252598)
2 Pearl Street London East (East L), Ontario N5Z 1X2
$2,350 Monthly
Welcome to this charming and freshly painted 3-bedroom detached home nestled in a quiet, family-friendly neighbourhood. Featuring classic oak cabinetry, Series 800 doors, durable vinyl windows, and 100 Amp electrical service, this home offers both comfort and functionality. Enjoy the generous-sized lot with a private driveway and a serene backyard, complete with a private sitting areaperfect for outdoor relaxation. Ideal for families or professionals, this well-maintained home is close to amenities and move-in ready. Rent is plus utilities. Dont miss this rare rental opportunity! (id:53015)
Property Details
| MLS® Number | X12121013 |
| Property Type | Single Family |
| Community Name | East L |
| Features | Irregular Lot Size |
| Parking Space Total | 2 |
| Structure | Shed |
Building
| Bathroom Total | 1 |
| Bedrooms Above Ground | 3 |
| Bedrooms Total | 3 |
| Appliances | Water Softener, Dryer, Stove, Washer, Refrigerator |
| Architectural Style | Bungalow |
| Basement Development | Unfinished |
| Basement Type | N/a (unfinished) |
| Construction Style Attachment | Detached |
| Exterior Finish | Vinyl Siding |
| Foundation Type | Block |
| Heating Fuel | Natural Gas |
| Heating Type | Forced Air |
| Stories Total | 1 |
| Size Interior | 1100 - 1500 Sqft |
| Type | House |
| Utility Water | Municipal Water |
Parking
| No Garage |
Land
| Acreage | No |
| Sewer | Sanitary Sewer |
| Size Depth | 105 Ft |
| Size Frontage | 40 Ft |
| Size Irregular | 40 X 105 Ft ; 107.24 X 39.97 Ft X 105.86 Ft X 40.00 Ft |
| Size Total Text | 40 X 105 Ft ; 107.24 X 39.97 Ft X 105.86 Ft X 40.00 Ft |
Rooms
| Level | Type | Length | Width | Dimensions |
|---|---|---|---|---|
| Main Level | Kitchen | 3.9014 m | 3.109 m | 3.9014 m x 3.109 m |
| Main Level | Dining Room | 4.6939 m | 2.4384 m | 4.6939 m x 2.4384 m |
| Main Level | Bedroom | 4.6939 m | 3.0815 m | 4.6939 m x 3.0815 m |
| Main Level | Bedroom 2 | 2.7737 m | 3.2309 m | 2.7737 m x 3.2309 m |
| Main Level | Bedroom 3 | 3.0785 m | 2.7737 m | 3.0785 m x 2.7737 m |
| Main Level | Living Room | 4.8768 m | 4.3586 m | 4.8768 m x 4.3586 m |
| Main Level | Foyer | 3.3528 m | 1.6459 m | 3.3528 m x 1.6459 m |
| Main Level | Laundry Room | 4.0843 m | 3.0785 m | 4.0843 m x 3.0785 m |
https://www.realtor.ca/real-estate/28252598/2-pearl-street-london-east-east-l-east-l
Interested?
Contact us for more information

Durga Prasad Aaripaka
Salesperson
https://durgaprasad.c21.ca/
https://www.facebook.com/durgaprasadrealtor/

Contact me
Resources
About me
Nicole Bartlett, Sales Representative, Coldwell Banker Star Real Estate, Brokerage
© 2023 Nicole Bartlett- All rights reserved | Made with ❤️ by Jet Branding















