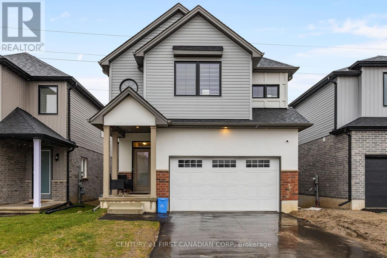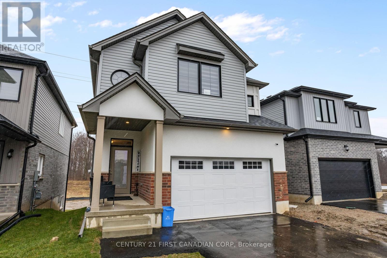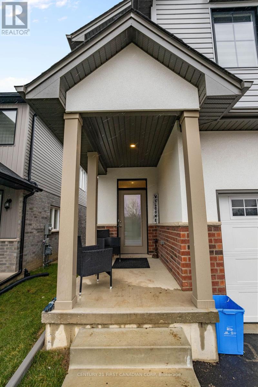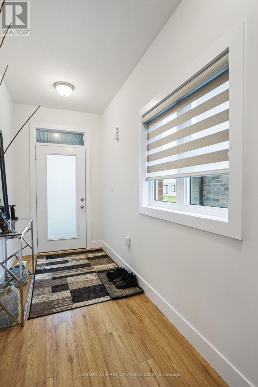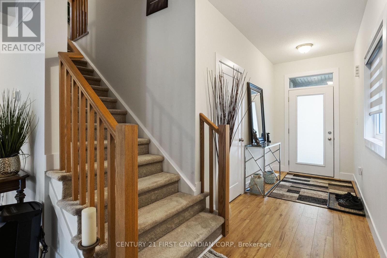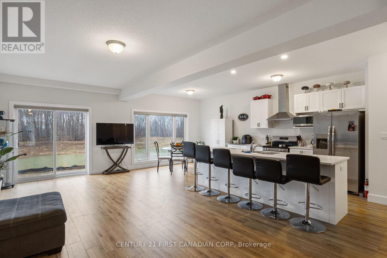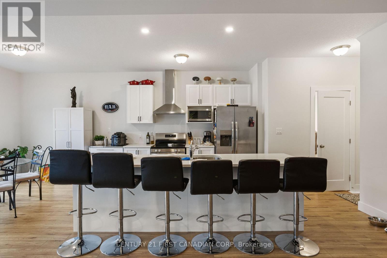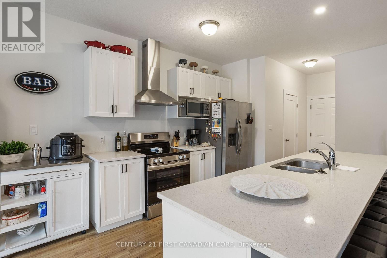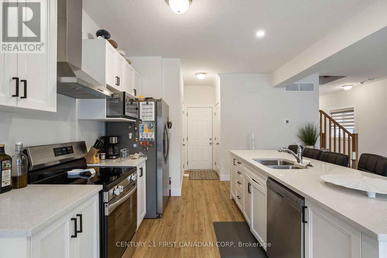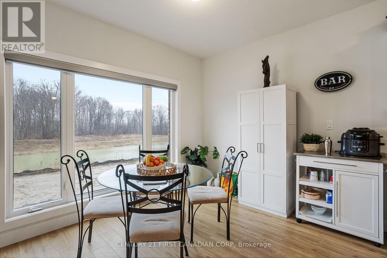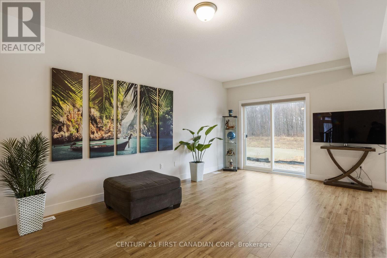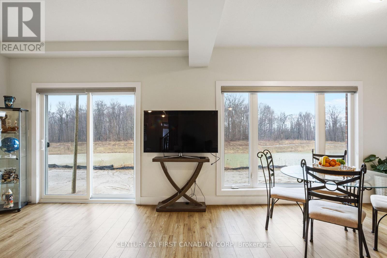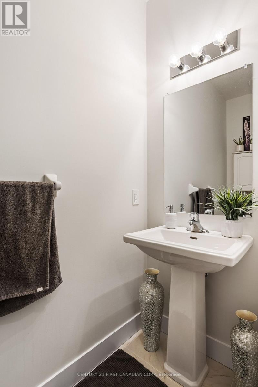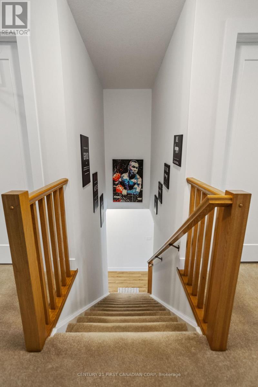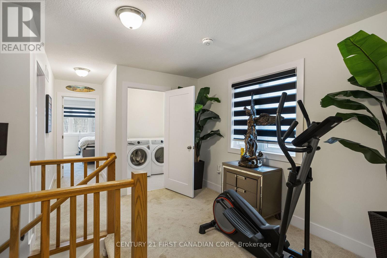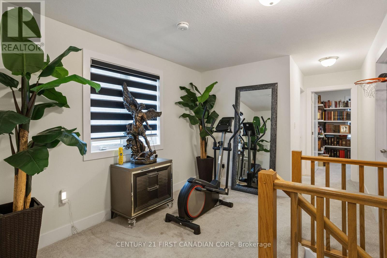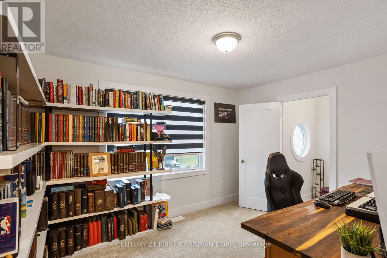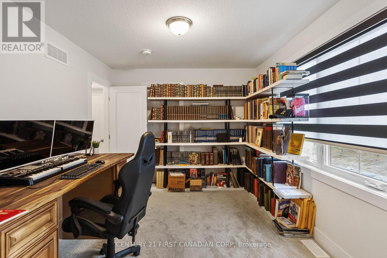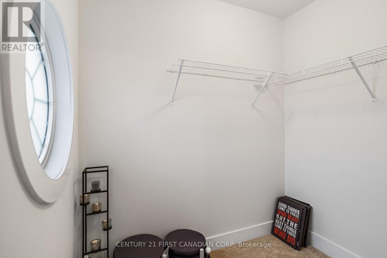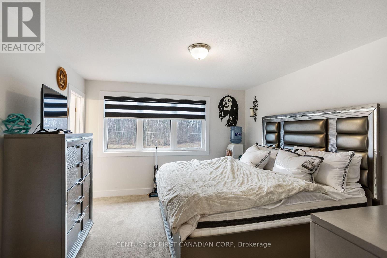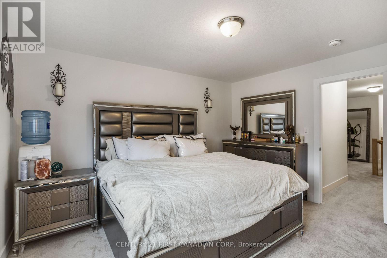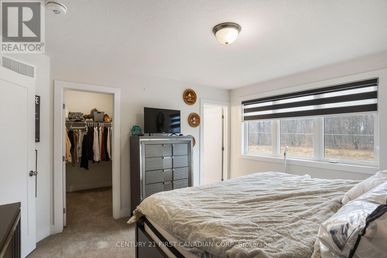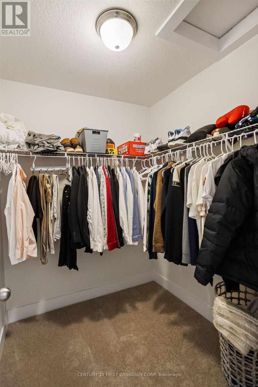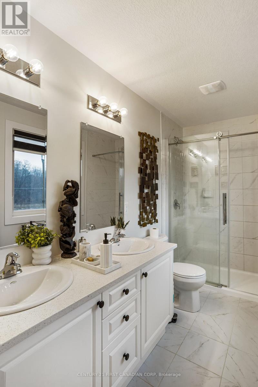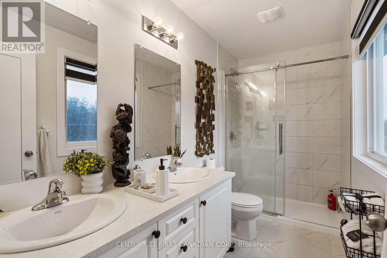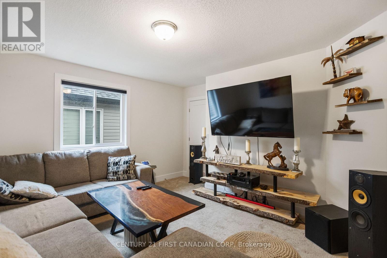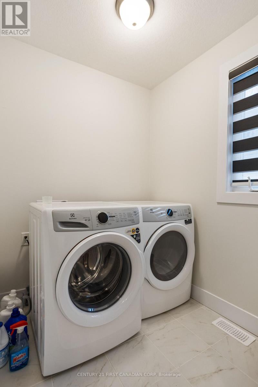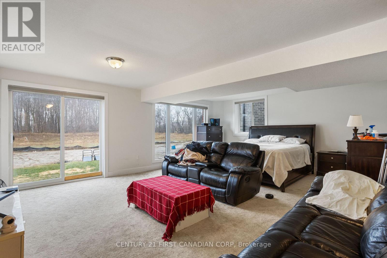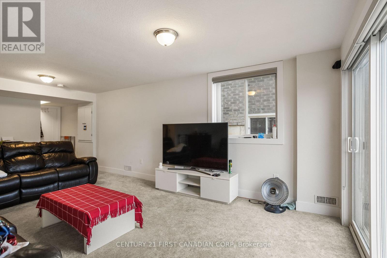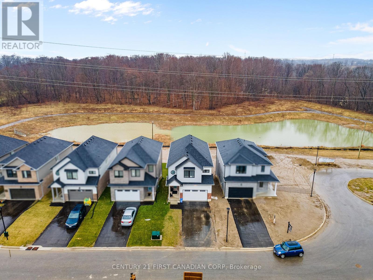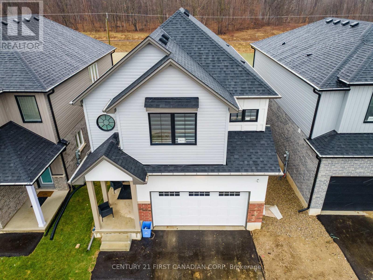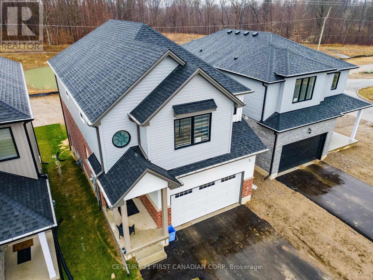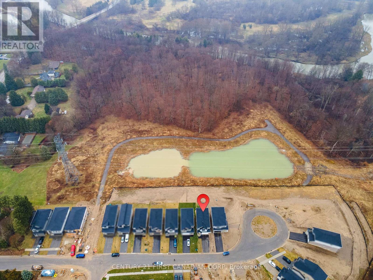2677 Bobolink Lane, London South (South U), Ontario N6M 0J9 (28181920)
2677 Bobolink Lane London South (South U), Ontario N6M 0J9
$899,900
Welcome to this stunning 2024 built 4-bedroom, 2.5-bathroom Red brick detached home located on the Thames in growing Southeast London! This spacious and thoughtfully designed modern home offers a stunning connection to nature, view of pond and green space, perfect for families and those who love to entertain. The main floor features a wide 36" door entrance, a bright and open concept layout, including a large living room with a modern kitchen with stainless steel appliances, and a generous dining area. The primary Bedroom includes a walk-in closet and a luxurious 3 piece ensuite bathroom, offering a perfect retreat after a long day. The home also boasts three additional spacious bedrooms each with walk in closets, ideal for children, guests, or a home office. The Lower level offers a Walk Out Basement finished with Recreational room and rough-in Bathroom with lots of potential. Enjoy outdoor living with a private backyard, ideal for summer BBQs and relaxation. The attached garage and long asphalt, no sidewalk, driveway offers ample parking and convenience. Located close to the park, pond, Thames river, schools, shopping, and major transportation routes 401 & 402. This home is perfect for families seeking comfort and convenience. Don't miss out on this incredible opportunity. Book your showing today! (id:53015)
Property Details
| MLS® Number | X12089081 |
| Property Type | Single Family |
| Community Name | South U |
| Amenities Near By | Schools, Place Of Worship |
| Community Features | School Bus |
| Equipment Type | Water Heater |
| Features | Wooded Area, Level, Sump Pump |
| Parking Space Total | 3 |
| Rental Equipment Type | Water Heater |
| Structure | Porch |
Building
| Bathroom Total | 3 |
| Bedrooms Above Ground | 4 |
| Bedrooms Total | 4 |
| Appliances | Water Heater, Water Meter, Dishwasher, Dryer, Stove, Washer, Window Coverings, Refrigerator |
| Basement Development | Finished |
| Basement Features | Walk Out |
| Basement Type | N/a (finished) |
| Construction Style Attachment | Detached |
| Cooling Type | Central Air Conditioning, Ventilation System |
| Exterior Finish | Brick, Vinyl Siding |
| Flooring Type | Tile |
| Foundation Type | Poured Concrete |
| Half Bath Total | 1 |
| Heating Fuel | Natural Gas |
| Heating Type | Forced Air |
| Stories Total | 2 |
| Size Interior | 1500 - 2000 Sqft |
| Type | House |
| Utility Water | Municipal Water |
Parking
| Attached Garage | |
| Garage |
Land
| Acreage | No |
| Land Amenities | Schools, Place Of Worship |
| Sewer | Sanitary Sewer |
| Size Depth | 104 Ft ,4 In |
| Size Frontage | 32 Ft ,10 In |
| Size Irregular | 32.9 X 104.4 Ft ; 104.4ft. X 32.9ft. X 104.39ft. X 32.9ft |
| Size Total Text | 32.9 X 104.4 Ft ; 104.4ft. X 32.9ft. X 104.39ft. X 32.9ft|under 1/2 Acre |
| Surface Water | Lake/pond |
| Zoning Description | R1-3(19) |
Rooms
| Level | Type | Length | Width | Dimensions |
|---|---|---|---|---|
| Second Level | Laundry Room | 1.77 m | 1.65 m | 1.77 m x 1.65 m |
| Second Level | Bedroom | 3.66 m | 4.15 m | 3.66 m x 4.15 m |
| Second Level | Bathroom | 3.35 m | 1.52 m | 3.35 m x 1.52 m |
| Second Level | Bedroom 2 | 4.15 m | 3.39 m | 4.15 m x 3.39 m |
| Second Level | Bedroom 3 | 4.15 m | 2.78 m | 4.15 m x 2.78 m |
| Second Level | Bedroom 4 | 3.78 m | 3.05 m | 3.78 m x 3.05 m |
| Second Level | Bathroom | 3.41 m | 1.71 m | 3.41 m x 1.71 m |
| Main Level | Great Room | 7.14 m | 3.47 m | 7.14 m x 3.47 m |
| Main Level | Kitchen | 3.47 m | 3.2 m | 3.47 m x 3.2 m |
| Main Level | Dining Room | 3.47 m | 2.8 m | 3.47 m x 2.8 m |
| Main Level | Bathroom | 2.38 m | 1.01 m | 2.38 m x 1.01 m |
https://www.realtor.ca/real-estate/28181920/2677-bobolink-lane-london-south-south-u-south-u
Interested?
Contact us for more information
Contact me
Resources
About me
Nicole Bartlett, Sales Representative, Coldwell Banker Star Real Estate, Brokerage
© 2023 Nicole Bartlett- All rights reserved | Made with ❤️ by Jet Branding
