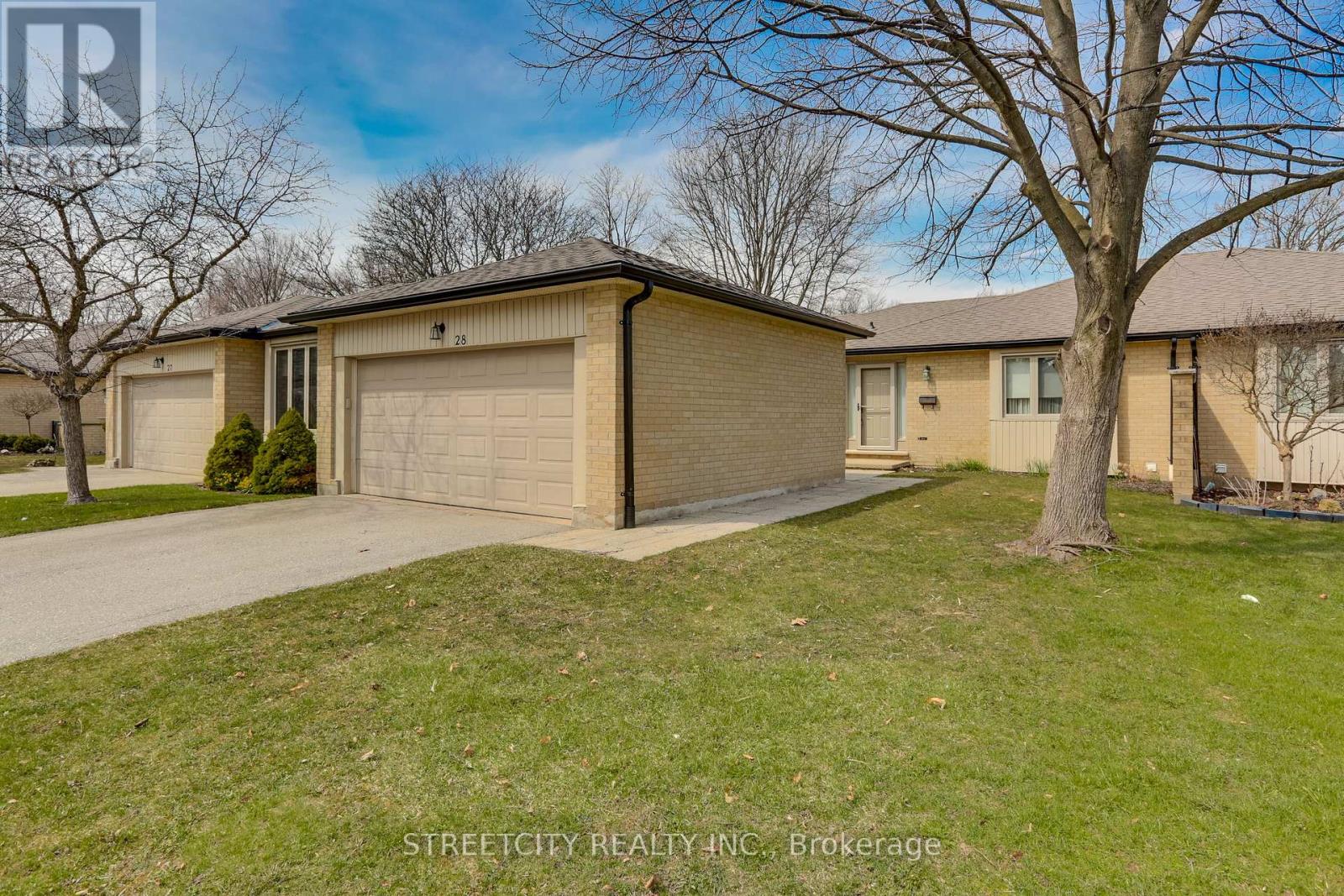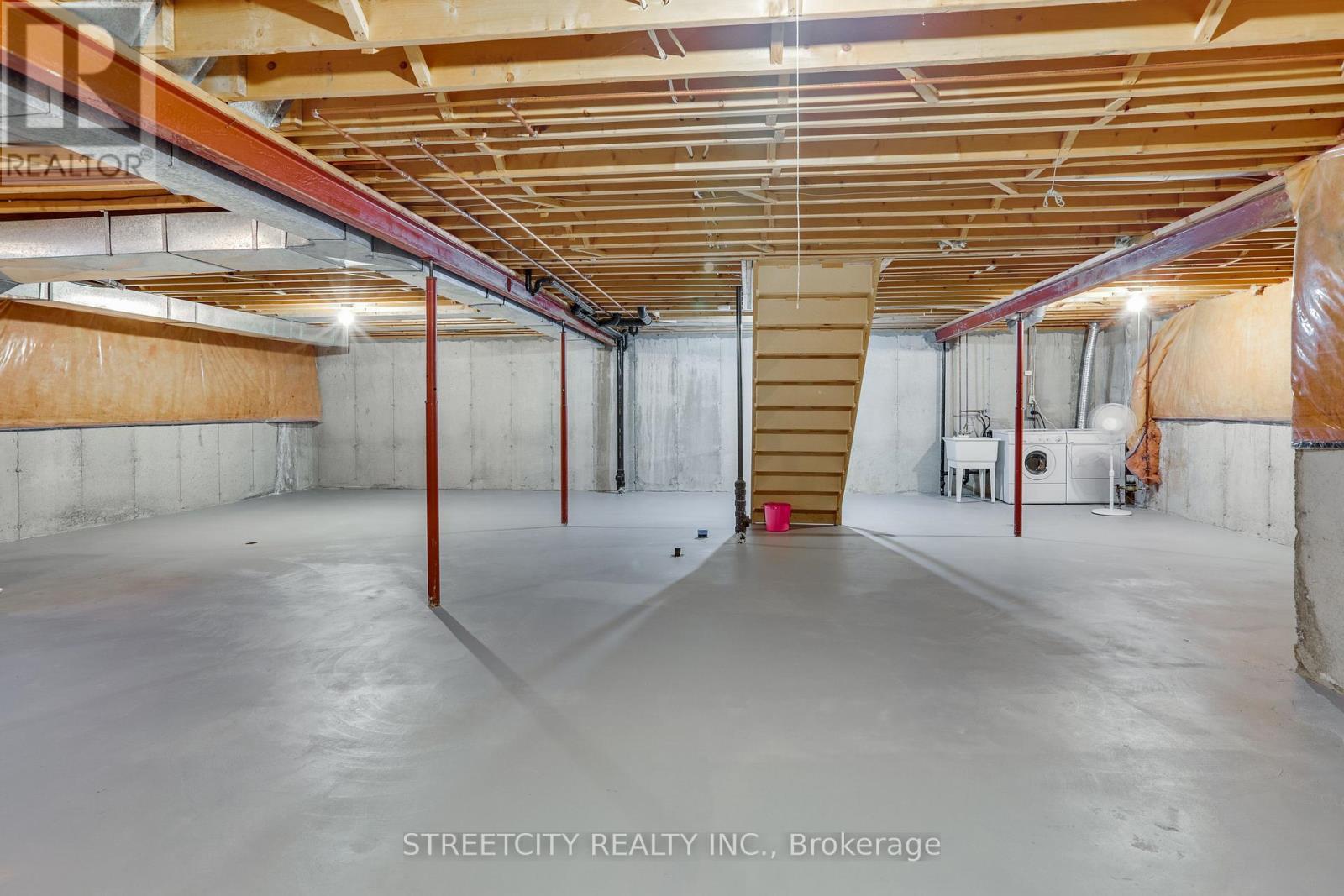28 - 93 Pine Valley Gate, London, Ontario N6J 4L6 (28184626)
28 - 93 Pine Valley Gate London, Ontario N6J 4L6
$515,000Maintenance, Common Area Maintenance
$460 Monthly
Maintenance, Common Area Maintenance
$460 MonthlyCharming Semi-Detached Bungalow Condo- Spacious, Stylish, and move-in ready. Welcome to this beautifully maintained semi-detached condominium, offering the perfect blend of comfort, space, and convenience. This 2-bedroom, 2-bath home features a bright and functional layout, ideal for relaxed living and entertaining. The primary bedroom boasts a private en-suite, offering a peaceful retreat at the end of the day. A freshly painted entryway set a welcoming tone as you step into the main floor, featuring mixed flooring throughout. The large living room with a cozy fireplace is perfect for relaxing evenings, while the separate dining area provides ample space for hosting gatherings with family and friends. The generous eat-in kitchen is flooded with natural light from the oversized sliding glass door, which opens onto a private patio- a perfect spot to enjoy your morning coffee or unwind in quiet solitude. A rare find, this home also includes a detached 2-car garage and a driveway for up to 2 vehicles. Located in a well-maintained condo community, you will enjoy all the benefits of low-maintenance living with the feel of a stand-alone home. Don't miss this opportunity to own a spacious move-in-ready condo with thoughtful features and excellent outdoor space. Book your private showing today! (id:53015)
Property Details
| MLS® Number | X12090286 |
| Property Type | Single Family |
| Community Name | South W |
| Amenities Near By | Public Transit |
| Community Features | Pet Restrictions |
| Features | Level Lot, Flat Site |
| Parking Space Total | 4 |
| Structure | Patio(s) |
| View Type | City View |
Building
| Bathroom Total | 2 |
| Bedrooms Above Ground | 2 |
| Bedrooms Total | 2 |
| Age | 31 To 50 Years |
| Amenities | Visitor Parking, Fireplace(s) |
| Appliances | Garage Door Opener Remote(s), Water Heater, Water Meter, Dishwasher, Dryer, Microwave, Stove, Washer, Refrigerator |
| Architectural Style | Bungalow |
| Basement Development | Unfinished |
| Basement Type | Full (unfinished) |
| Cooling Type | Central Air Conditioning |
| Exterior Finish | Brick |
| Fire Protection | Smoke Detectors |
| Fireplace Present | Yes |
| Fireplace Total | 1 |
| Fireplace Type | Insert |
| Flooring Type | Concrete |
| Foundation Type | Concrete, Poured Concrete |
| Heating Fuel | Natural Gas |
| Heating Type | Forced Air |
| Stories Total | 1 |
| Size Interior | 1200 - 1399 Sqft |
Parking
| Attached Garage | |
| Garage |
Land
| Access Type | Public Road |
| Acreage | No |
| Land Amenities | Public Transit |
| Zoning Description | R6-3 |
Rooms
| Level | Type | Length | Width | Dimensions |
|---|---|---|---|---|
| Lower Level | Utility Room | 8.86 m | 11.76 m | 8.86 m x 11.76 m |
| Main Level | Kitchen | 4.29 m | 4.5 m | 4.29 m x 4.5 m |
| Main Level | Dining Room | 3.99 m | 2.77 m | 3.99 m x 2.77 m |
| Main Level | Family Room | 4.59 m | 3.99 m | 4.59 m x 3.99 m |
| Main Level | Bedroom 2 | 4.11 m | 3.38 m | 4.11 m x 3.38 m |
| Main Level | Primary Bedroom | 3.98 m | 3.38 m | 3.98 m x 3.38 m |
| Main Level | Bathroom | Measurements not available | ||
| Main Level | Bathroom | Measurements not available |
https://www.realtor.ca/real-estate/28184626/28-93-pine-valley-gate-london-south-w
Interested?
Contact us for more information
Contact me
Resources
About me
Nicole Bartlett, Sales Representative, Coldwell Banker Star Real Estate, Brokerage
© 2023 Nicole Bartlett- All rights reserved | Made with ❤️ by Jet Branding









































