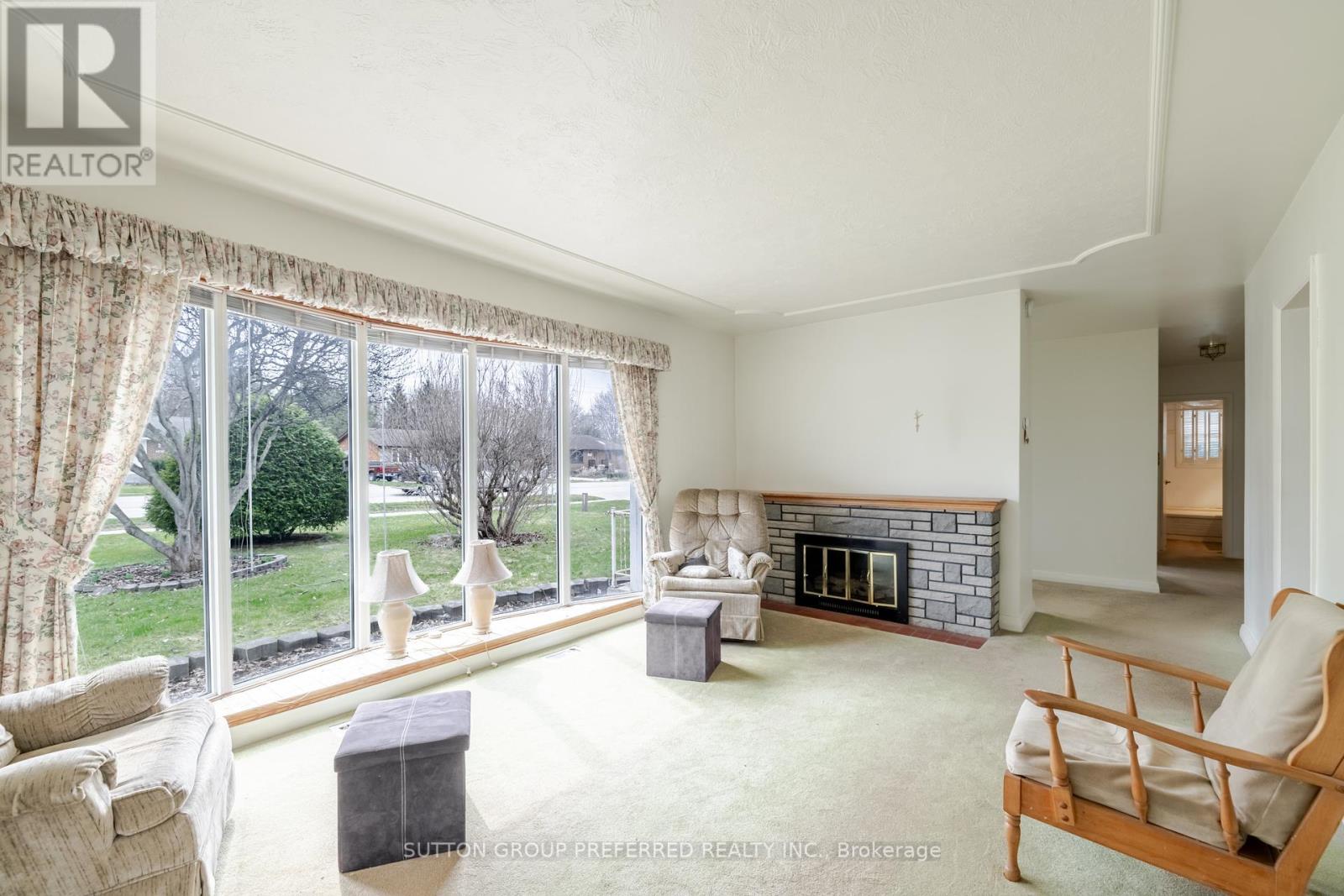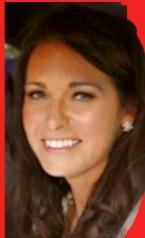4244 Hamilton Road, Thames Centre (Dorchester), Ontario N0L 1G3 (28173817)
4244 Hamilton Road Thames Centre (Dorchester), Ontario N0L 1G3
$539,900
Welcome to the first opportunity ever to have this one owner 2 bedroom 2 bath brick bungalow on a generous 100 x 150 mature lot in the Heart of Dorchester. Right sized for the ideal starter or retirement home. Attached double garage, south facing sunroom and main floor family room are added features of the home. The Primary bedroom was originally 2 rooms or the 2nd bathroom could be converted to the 3rd bedroom if needed. The property's ideal location has a great walk score with schools, park, arena and shopping all close by. Immediate possession possible. (id:53015)
Open House
This property has open houses!
1:00 pm
Ends at:3:00 pm
Property Details
| MLS® Number | X12085408 |
| Property Type | Single Family |
| Community Name | Dorchester |
| Parking Space Total | 6 |
Building
| Bathroom Total | 2 |
| Bedrooms Above Ground | 2 |
| Bedrooms Total | 2 |
| Age | 51 To 99 Years |
| Amenities | Fireplace(s) |
| Appliances | Water Softener, Water Meter, Dryer, Freezer, Stove, Washer, Refrigerator |
| Architectural Style | Bungalow |
| Basement Development | Unfinished |
| Basement Type | Full (unfinished) |
| Construction Style Attachment | Detached |
| Cooling Type | Central Air Conditioning |
| Exterior Finish | Brick |
| Fireplace Present | Yes |
| Fireplace Total | 2 |
| Fireplace Type | Free Standing Metal |
| Foundation Type | Block |
| Heating Fuel | Natural Gas |
| Heating Type | Forced Air |
| Stories Total | 1 |
| Size Interior | 1100 - 1500 Sqft |
| Type | House |
| Utility Water | Municipal Water |
Parking
| Attached Garage | |
| Garage |
Land
| Acreage | No |
| Sewer | Septic System |
| Size Irregular | 100 X 150 Acre |
| Size Total Text | 100 X 150 Acre |
Rooms
| Level | Type | Length | Width | Dimensions |
|---|---|---|---|---|
| Main Level | Living Room | 5.31 m | 3 m | 5.31 m x 3 m |
| Main Level | Dining Room | 3.95 m | 2.91 m | 3.95 m x 2.91 m |
| Main Level | Family Room | 5.18 m | 4.67 m | 5.18 m x 4.67 m |
| Main Level | Kitchen | 3.6 m | 2.99 m | 3.6 m x 2.99 m |
| Main Level | Primary Bedroom | 4.55 m | 3.01 m | 4.55 m x 3.01 m |
| Main Level | Bedroom 2 | 3.35 m | 2.45 m | 3.35 m x 2.45 m |
| Main Level | Bathroom | 3.35 m | 2.45 m | 3.35 m x 2.45 m |
| Main Level | Bathroom | 2.35 m | 1.48 m | 2.35 m x 1.48 m |
https://www.realtor.ca/real-estate/28173817/4244-hamilton-road-thames-centre-dorchester-dorchester
Interested?
Contact us for more information

Doug Crockett
Broker
(519) 852-1480
dougcrockett.sutton.com/
Contact me
Resources
About me
Nicole Bartlett, Sales Representative, Coldwell Banker Star Real Estate, Brokerage
© 2023 Nicole Bartlett- All rights reserved | Made with ❤️ by Jet Branding





















