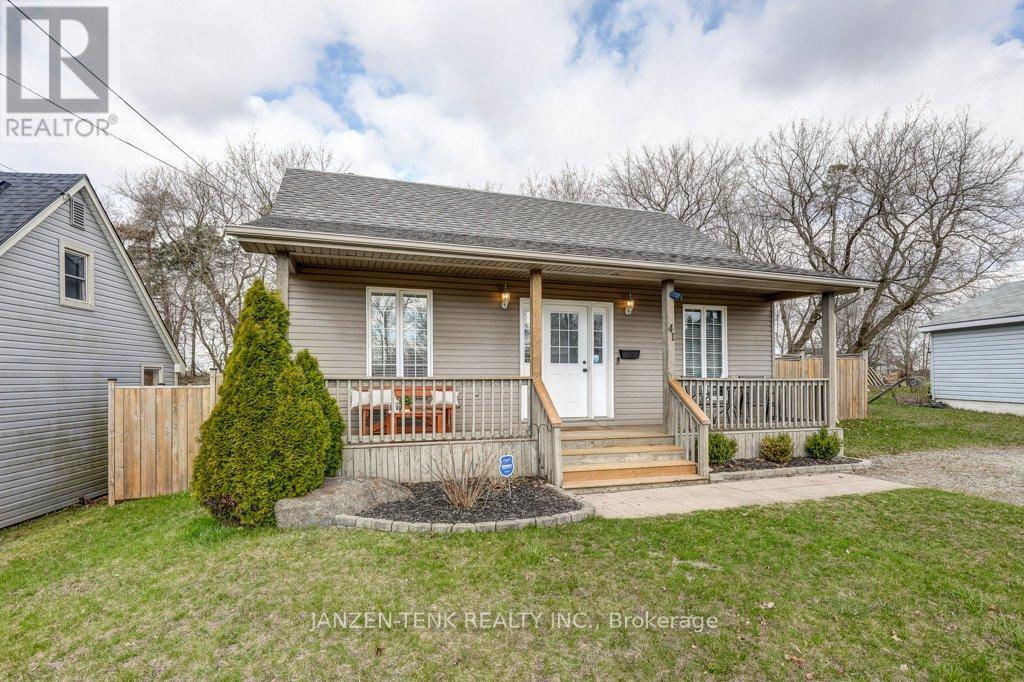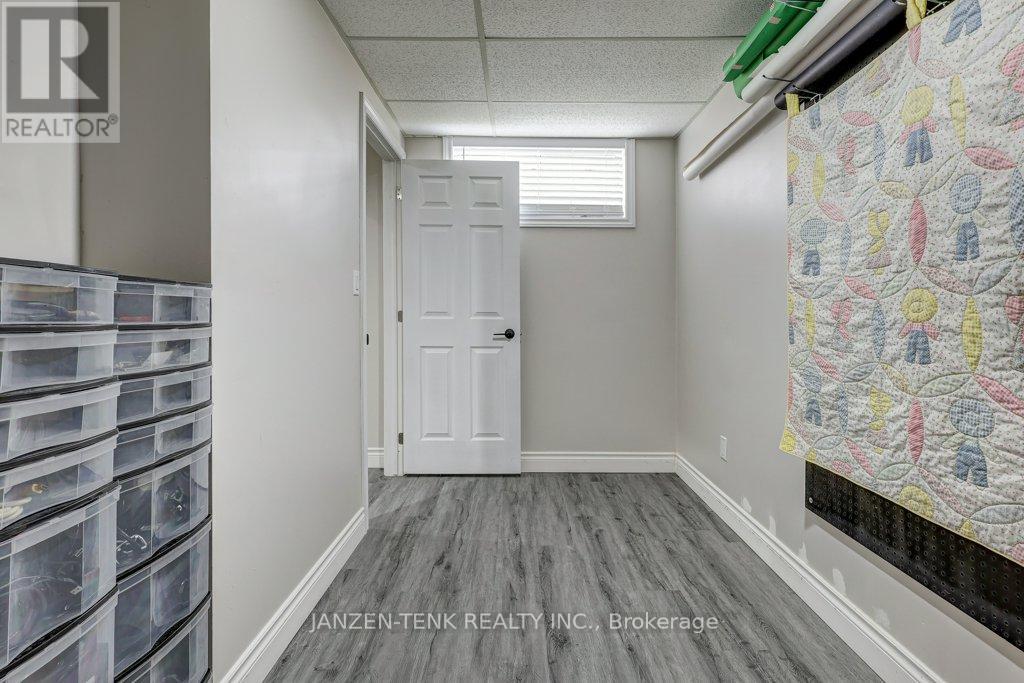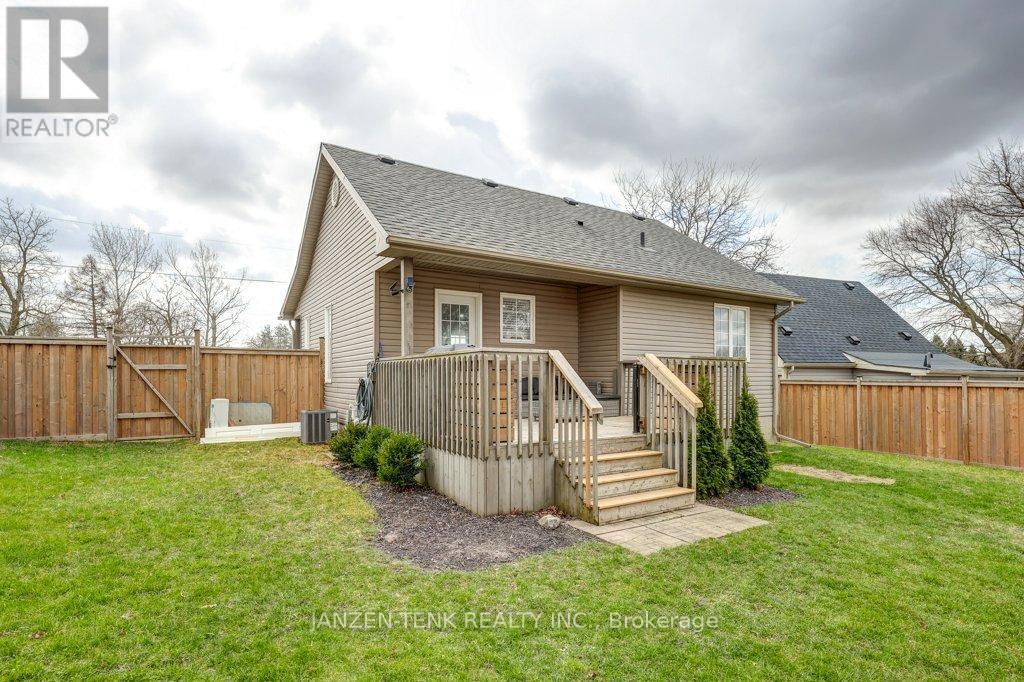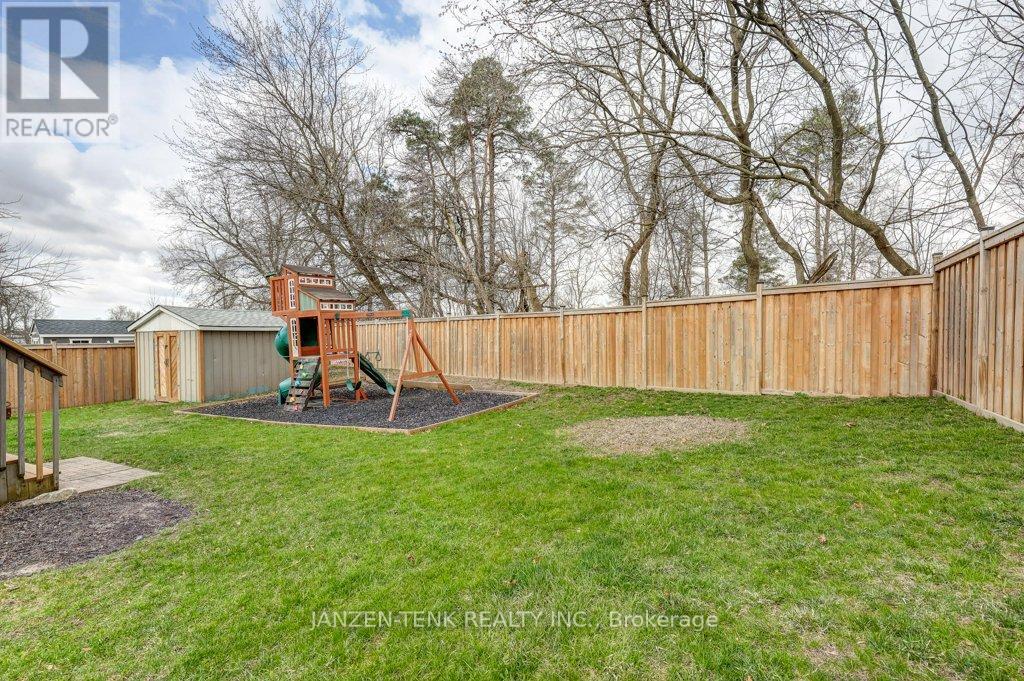41 Third Concession Ntr Road, Norfolk, Ontario N4G 2T3 (28174309)
41 Third Concession Ntr Road Norfolk, Ontario N4G 2T3
$499,000
Welcome to this fantastic home at the east edge of Tillsonburg. Located on a dead-end street, you will find this well-maintained 4-bedroom, 1 bathroom bungalow. The home features a bright open concept kitchen, dining and living space. On the main floor you will also find 2 bedrooms and a 4-piece bathroom. The fully finished basement offers you 2 additional bedrooms and a great family room area. The front of the home provides a large covered porch while in the backyard you will get a lot of use from the spacious deck and enjoy privacy with the fully fenced yard. Book your showing today! (id:53015)
Open House
This property has open houses!
2:00 pm
Ends at:4:00 pm
Property Details
| MLS® Number | X12085703 |
| Property Type | Single Family |
| Community Name | Norfolk |
| Equipment Type | None |
| Features | Sump Pump |
| Parking Space Total | 4 |
| Rental Equipment Type | None |
| Structure | Deck, Porch, Shed |
Building
| Bathroom Total | 1 |
| Bedrooms Above Ground | 2 |
| Bedrooms Below Ground | 2 |
| Bedrooms Total | 4 |
| Age | 6 To 15 Years |
| Appliances | Water Treatment, Dishwasher, Stove, Refrigerator |
| Architectural Style | Bungalow |
| Basement Development | Finished |
| Basement Type | N/a (finished) |
| Construction Style Attachment | Detached |
| Cooling Type | Central Air Conditioning |
| Exterior Finish | Vinyl Siding |
| Foundation Type | Poured Concrete |
| Heating Fuel | Natural Gas |
| Heating Type | Forced Air |
| Stories Total | 1 |
| Size Interior | 700 - 1100 Sqft |
| Type | House |
Parking
| No Garage |
Land
| Acreage | No |
| Fence Type | Fully Fenced |
| Sewer | Septic System |
| Size Depth | 96 Ft ,4 In |
| Size Frontage | 71 Ft ,4 In |
| Size Irregular | 71.4 X 96.4 Ft |
| Size Total Text | 71.4 X 96.4 Ft |
| Zoning Description | Rh |
Rooms
| Level | Type | Length | Width | Dimensions |
|---|---|---|---|---|
| Basement | Utility Room | 3.99 m | 1.69 m | 3.99 m x 1.69 m |
| Basement | Bedroom | 3.04 m | 2.63 m | 3.04 m x 2.63 m |
| Basement | Bedroom | 4.32 m | 2.1 m | 4.32 m x 2.1 m |
| Basement | Family Room | 5.85 m | 4.23 m | 5.85 m x 4.23 m |
| Main Level | Bathroom | 1.47 m | 2.06 m | 1.47 m x 2.06 m |
| Main Level | Bedroom | 3 m | 2.81 m | 3 m x 2.81 m |
| Main Level | Bedroom | 2.97 m | 3.59 m | 2.97 m x 3.59 m |
| Main Level | Dining Room | 4.08 m | 1.63 m | 4.08 m x 1.63 m |
| Main Level | Foyer | 2.26 m | 2.45 m | 2.26 m x 2.45 m |
| Main Level | Kitchen | 4.02 m | 2.27 m | 4.02 m x 2.27 m |
| Main Level | Living Room | 3.39 m | 2.44 m | 3.39 m x 2.44 m |
https://www.realtor.ca/real-estate/28174309/41-third-concession-ntr-road-norfolk-norfolk
Interested?
Contact us for more information
Contact me
Resources
About me
Nicole Bartlett, Sales Representative, Coldwell Banker Star Real Estate, Brokerage
© 2023 Nicole Bartlett- All rights reserved | Made with ❤️ by Jet Branding































